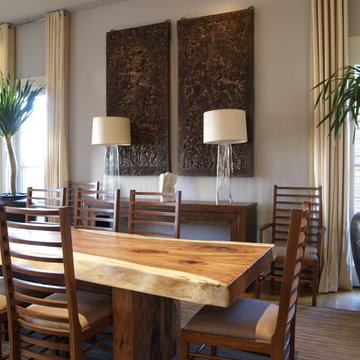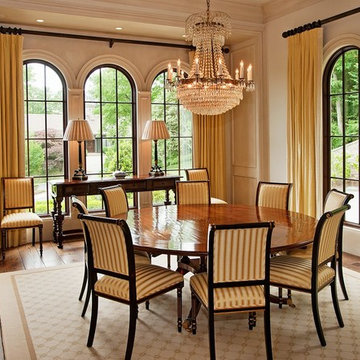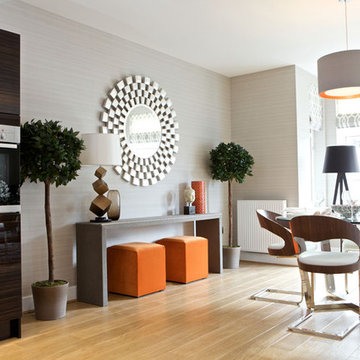Sale da Pranzo - Foto e idee per arredare
Filtra anche per:
Budget
Ordina per:Popolari oggi
141 - 160 di 2.190 foto
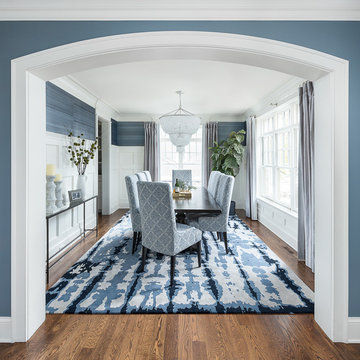
Picture Perfect House
Ispirazione per una sala da pranzo chic chiusa con pavimento in legno massello medio e pavimento marrone
Ispirazione per una sala da pranzo chic chiusa con pavimento in legno massello medio e pavimento marrone
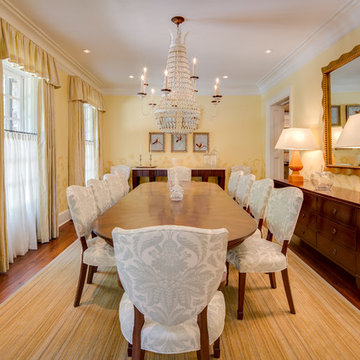
Maryland Photography, Inc.
Esempio di una grande sala da pranzo classica chiusa con pareti gialle e pavimento in legno massello medio
Esempio di una grande sala da pranzo classica chiusa con pareti gialle e pavimento in legno massello medio
Trova il professionista locale adatto per il tuo progetto
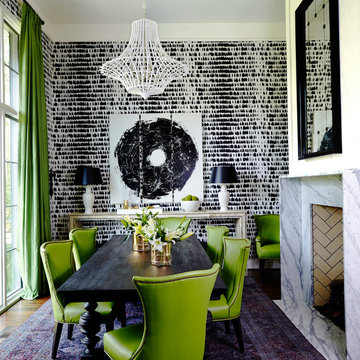
Photo Credit: Jean Allsop
Idee per una sala da pranzo eclettica con pareti multicolore, camino classico e cornice del camino in pietra
Idee per una sala da pranzo eclettica con pareti multicolore, camino classico e cornice del camino in pietra
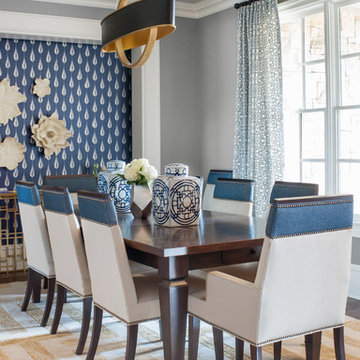
Featuring hardwood floors, gray and blue furniture, vaulted ceilings, transitional furniture, contemporary style and bold patterns. Project designed by Atlanta interior design firm, Nandina Home & Design. Their Sandy Springs home decor showroom and design studio also serves Midtown, Buckhead, and outside the perimeter. Photography by: Shelly Schmidt
For more about Nandina Home & Design, click here: https://nandinahome.com/
To learn more about this project, click here: https://nandinahome.com/portfolio/modern-luxury-home/
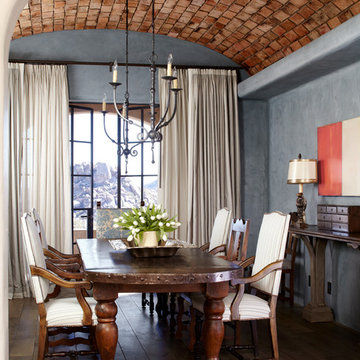
Jana Parker Lee Designer
Wiseman and Gale Interiors
Photography by Laura Moss
Idee per una sala da pranzo stile americano con pareti grigie, parquet scuro e pavimento marrone
Idee per una sala da pranzo stile americano con pareti grigie, parquet scuro e pavimento marrone
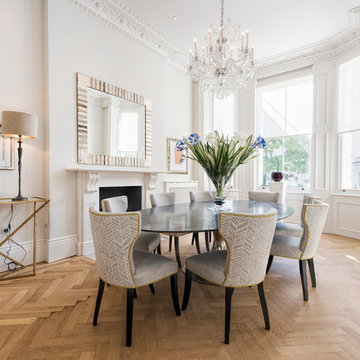
Michal Kulczynski
Ispirazione per una sala da pranzo classica con pareti bianche, parquet chiaro e camino classico
Ispirazione per una sala da pranzo classica con pareti bianche, parquet chiaro e camino classico
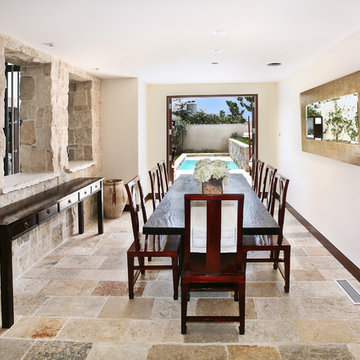
Ancient Dining Room Stone Fireplaces by Ancient Surfaces.
Phone: (212) 461-0245
Web: www.AncientSurfaces.com
email: sales@ancientsurfaces.com
The way we envision the perfect dining room is quite simple really.
The perfect dining room is one that will always have enough room for late comers and enough logs for its hearth.
While It is no secret that the fondest memories are made when gathered around the table, everlasting memories are forged over the glowing heat of a stone fireplace.
This Houzz project folder contains some examples of antique stone Fireplaces we've provided in dining room.
We hope that our imagery will inspire you to merge your dining experience with the warmth radiating from one of our own breath taking stone mantles.
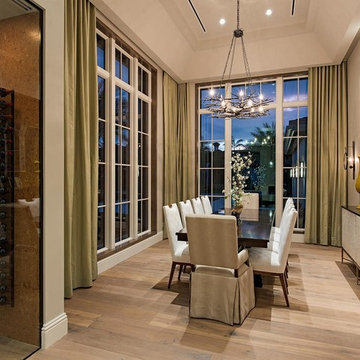
The gorgeous "Charleston" home is 6,689 square feet of living with four bedrooms, four full and two half baths, and four-car garage. Interiors were crafted by Troy Beasley of Beasley and Henley Interior Design. Builder- Lutgert
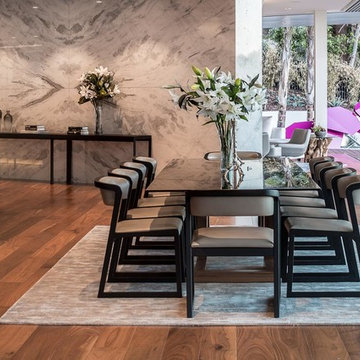
Mark Singer
Foto di un'ampia sala da pranzo aperta verso il soggiorno minimalista con pareti grigie, pavimento in legno massello medio, camino lineare Ribbon e cornice del camino in pietra
Foto di un'ampia sala da pranzo aperta verso il soggiorno minimalista con pareti grigie, pavimento in legno massello medio, camino lineare Ribbon e cornice del camino in pietra
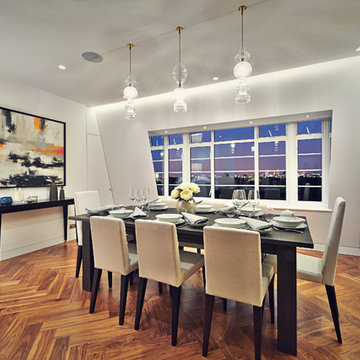
photography :: Marco Joe Fazio
© mjfstudio photographic bureau
Idee per una piccola sala da pranzo minimal
Idee per una piccola sala da pranzo minimal
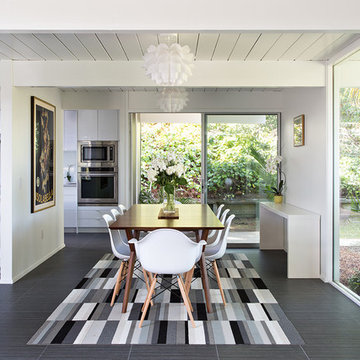
The owners dreamed of an Eichler remodel they would live in forever. Their vision was contemporary and open. Klopf Architecture would design, and reconfigure bathrooms/laundry areas and upgrade systems to be more efficient. This talented executive mother of five decorated and furnished the home herself.
Architecture: Klopf Architecture
Contractor: Flegel Construction
Photography © 2014 Mariko Reed
Location: Burlingame, CA
Year completed: 2014

Please visit my website directly by copying and pasting this link directly into your browser: http://www.berensinteriors.com/ to learn more about this project and how we may work together!
A spacious open floor plan with expansive views. Dale Hanson Photography
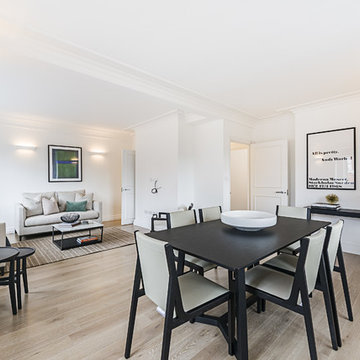
Bright and airy living/dining room, solid wood flooring, crisp white paintwork and dressed in a classic monochrome finish.
Esempio di una sala da pranzo minimalista di medie dimensioni con pareti bianche, parquet chiaro e pavimento beige
Esempio di una sala da pranzo minimalista di medie dimensioni con pareti bianche, parquet chiaro e pavimento beige
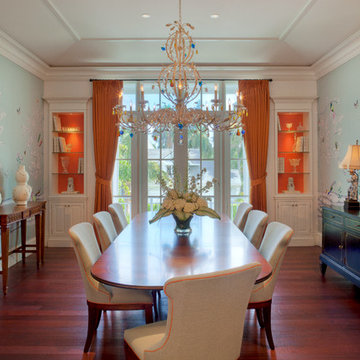
Tropical Old Florida Beachfront Home, Naples, FL. on the Gulf of Mexico
Lori Hamilton Photography
Foto di una sala da pranzo tropicale con pareti multicolore e parquet scuro
Foto di una sala da pranzo tropicale con pareti multicolore e parquet scuro
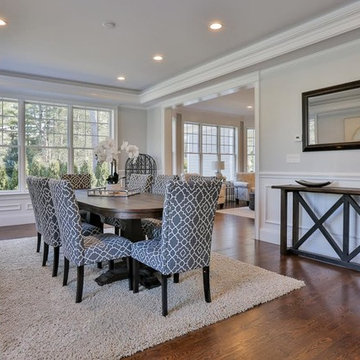
Ispirazione per una grande sala da pranzo chic chiusa con pareti grigie, pavimento in legno massello medio, nessun camino e pavimento marrone
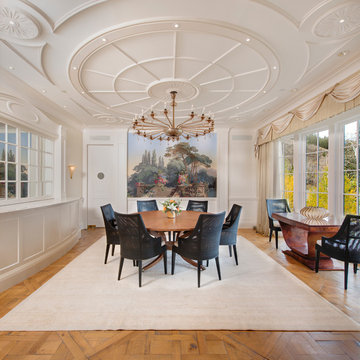
Lane G. Valiante
Foto di una sala da pranzo chic chiusa con pavimento in legno massello medio e pareti beige
Foto di una sala da pranzo chic chiusa con pavimento in legno massello medio e pareti beige
Sale da Pranzo - Foto e idee per arredare
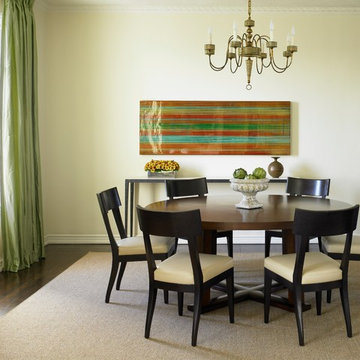
Idee per una grande sala da pranzo classica chiusa con pareti beige, parquet scuro e nessun camino
8
