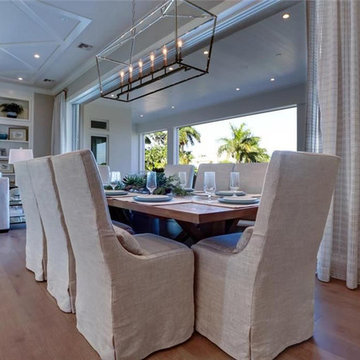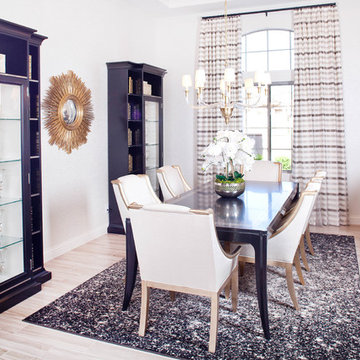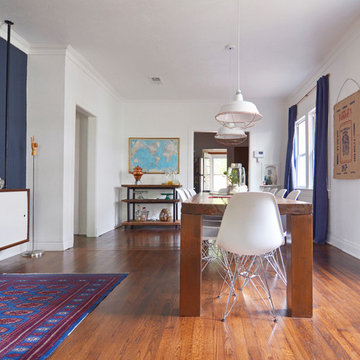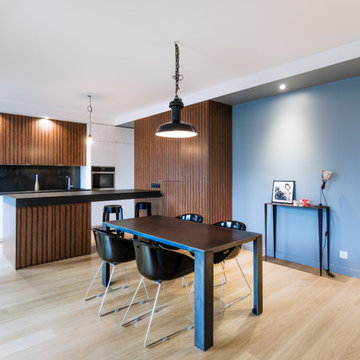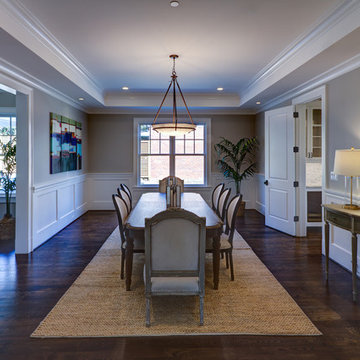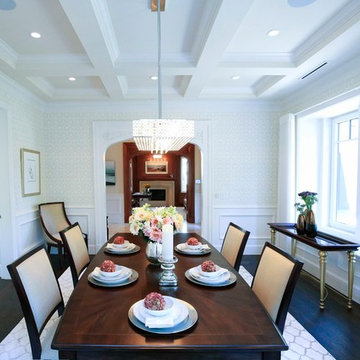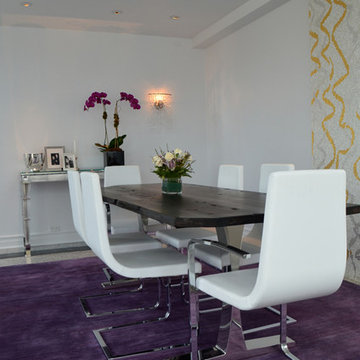Sale da Pranzo blu - Foto e idee per arredare
Ordina per:Popolari oggi
1 - 15 di 15 foto
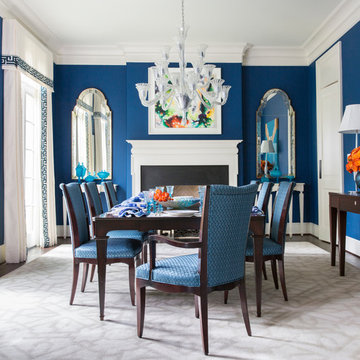
Immagine di una sala da pranzo chic chiusa con pareti blu, parquet scuro e camino classico
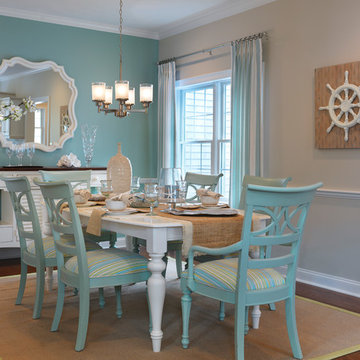
Nat Rea Photography
Immagine di una sala da pranzo costiera di medie dimensioni con pareti blu e pavimento in legno massello medio
Immagine di una sala da pranzo costiera di medie dimensioni con pareti blu e pavimento in legno massello medio
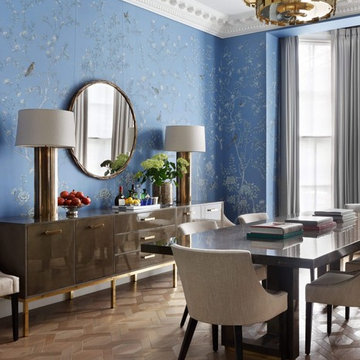
Antique Grey Oak Mansion Weave engineered wood flooring
Esempio di una sala da pranzo tradizionale con pareti blu, parquet chiaro e pavimento marrone
Esempio di una sala da pranzo tradizionale con pareti blu, parquet chiaro e pavimento marrone
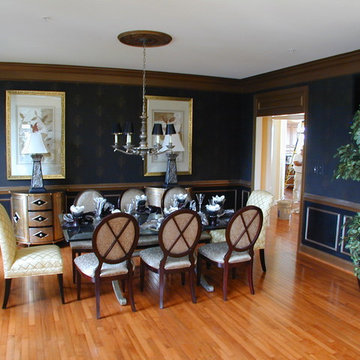
Idee per una sala da pranzo classica con pareti blu e pavimento in legno massello medio
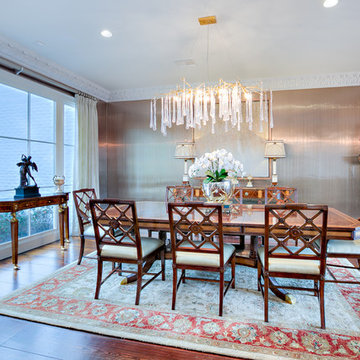
Pristine, WATERFRONT and completely UPDATED CCLA home! A rarity at its best! The recent (Late 2017) addition of a new master bath and closet area, along with a revamping/remodeling of the entire home; addition of a new outdoor kitchen, creation of an upstairs family room and office/study, all new baths, all new interior and exterior paint, new generator, complete refurbishing of all landscaping, fountains and pool... makes this home perfectly ready to move right in! Stunning Louisiana style architecture welcomes you into this completely modernized home basking in natural light, high ceilings and 180 degree views of the large lake. Leading off of the foyer, the formal dining area features a very stylish metal-like wallpaper, while the oversized formal living room is designed for hosting large get-togethers. Designed to pamper the homeowners, the master suite is a secluded retreat, functional and stylish which includes a cozy den with a full morning kitchen. Spa-like master bath/closet area is covered in marble for a dramatic visual impact! Overlooking the courtyard and lake, the kitchen, breakfast area and keeping room offfers superior style and exceptional efficiency. Marble, painted brick floors, exposed beams.. gorgeous! The rear guest suite shines beautifully with a complete bathroom makeover! The upstairs landing area beckons you to a fantastic family room/gameroom/media area, complete with a chic new open bar addition for game-time parties! All of the lush wood floors have been refinished, new carpet in upstairs bedrooms, new baths created for suites upstairs, new doors out to the balconies overlooking the lake and massive rear landscaping, enhanced lighting throughout, new hardware throughout... you get the picture! A full list of work performed on the home is included in the documents section. This home is a one of a kind masterpiece in the beautifully manicured and gated community of Baton Rouge's premier Country Club of Louisiana. WOW!!!
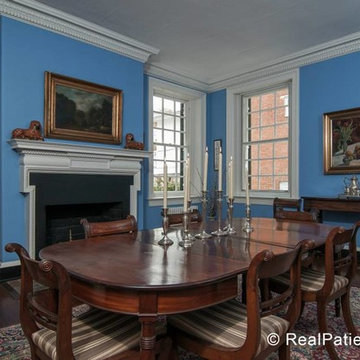
Ceiling plaster repaired and walls repainted in Benjamin Moore Electric Blue 2061-40 flat enamel.
Esempio di una sala da pranzo tradizionale
Esempio di una sala da pranzo tradizionale
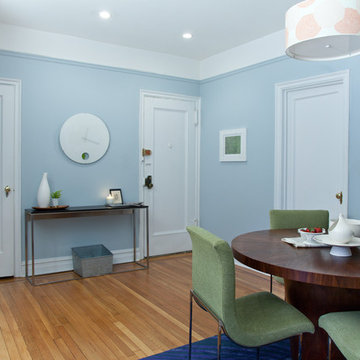
Photography by Charlotte Jardat-Katz
Styling by Nina Isabella
Idee per una sala da pranzo contemporanea
Idee per una sala da pranzo contemporanea
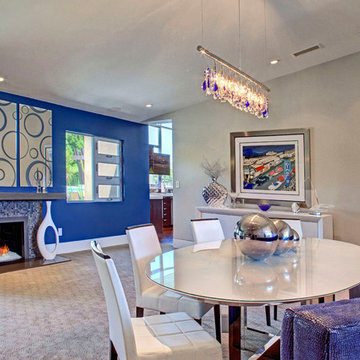
photos by Lucas Cichon
Immagine di una sala da pranzo minimal con pareti blu, moquette, camino classico e cornice del camino piastrellata
Immagine di una sala da pranzo minimal con pareti blu, moquette, camino classico e cornice del camino piastrellata
Sale da Pranzo blu - Foto e idee per arredare
1
