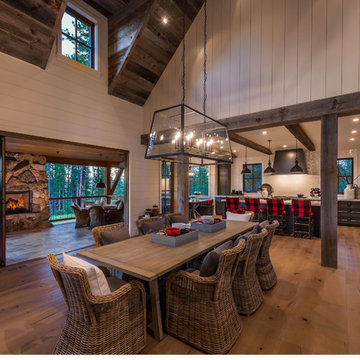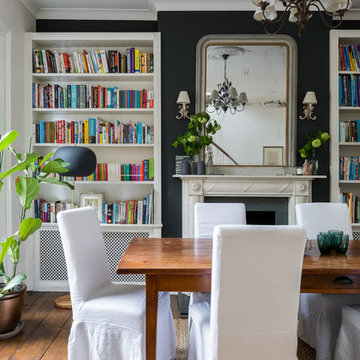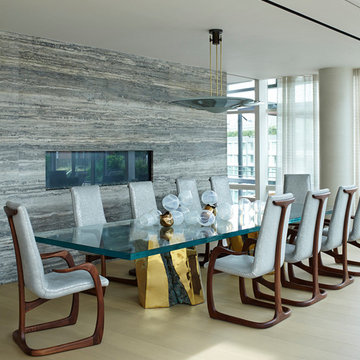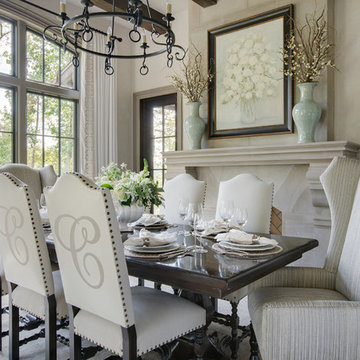Sale da Pranzo - Foto e idee per arredare
Filtra anche per:
Budget
Ordina per:Popolari oggi
101 - 120 di 27.151 foto
1 di 2

Versatile Imaging
Esempio di una grande sala da pranzo classica chiusa con pareti bianche, pavimento in legno massello medio, camino classico e cornice del camino in pietra
Esempio di una grande sala da pranzo classica chiusa con pareti bianche, pavimento in legno massello medio, camino classico e cornice del camino in pietra

Immagine di una sala da pranzo moderna con pareti marroni, camino bifacciale, cornice del camino in mattoni e pavimento nero

Immagine di una sala da pranzo minimal di medie dimensioni con pareti grigie, pavimento in legno massello medio, camino classico, cornice del camino in pietra e pavimento marrone

A modern glass fireplace an Ortal Space Creator 120 organically separates this sunken den and dining room. A set of three glazed vases in shades of amber, chartreuse and olive stand on the cream concrete hearth. Wide flagstone steps capped with oak slabs lead the way to the dining room. The base of the espresso stained dining table is accented with zebra wood and rests on an ombre rug in shades of soft green and orange. The table’s centerpiece is a hammered pot filled with greenery. Hanging above the table is a striking modern light fixture with glass globes. The ivory walls and ceiling are punctuated with warm, honey stained alder trim. Orange piping against a tone on tone chocolate fabric covers the dining chairs paying homage to the warm tones of the stained oak floor. The ebony chair legs coordinate with the black of the baby grand piano which stands at the ready for anyone eager to play the room a tune.

Idee per una sala da pranzo aperta verso il soggiorno country di medie dimensioni con pareti bianche, parquet chiaro, camino classico e cornice del camino in pietra

Contemporary desert home with natural materials. Wood, stone and copper elements throughout the house. Floors are vein-cut travertine, walls are stacked stone or dry wall with hand painted faux finish.
Project designed by Susie Hersker’s Scottsdale interior design firm Design Directives. Design Directives is active in Phoenix, Paradise Valley, Cave Creek, Carefree, Sedona, and beyond.
For more about Design Directives, click here: https://susanherskerasid.com/

Ispirazione per una piccola sala da pranzo aperta verso la cucina chic con pareti beige, parquet scuro, camino classico, cornice del camino in pietra e pavimento marrone

Ispirazione per una grande sala da pranzo aperta verso il soggiorno country con pareti bianche, pavimento in legno massello medio, cornice del camino in pietra e pavimento marrone

Angle Eye Photography
Ispirazione per una grande sala da pranzo country con pareti grigie, pavimento in legno massello medio, camino classico, cornice del camino in pietra e pavimento marrone
Ispirazione per una grande sala da pranzo country con pareti grigie, pavimento in legno massello medio, camino classico, cornice del camino in pietra e pavimento marrone

Justin Krug Photography
Immagine di una grande sala da pranzo country chiusa con pareti bianche, pavimento in legno massello medio, camino classico, cornice del camino in pietra e pavimento marrone
Immagine di una grande sala da pranzo country chiusa con pareti bianche, pavimento in legno massello medio, camino classico, cornice del camino in pietra e pavimento marrone

A traditional Victorian interior with a modern twist photographed by Tim Clarke-Payton
Immagine di una grande sala da pranzo aperta verso il soggiorno chic con pareti grigie, parquet chiaro, camino classico, cornice del camino in pietra e pavimento giallo
Immagine di una grande sala da pranzo aperta verso il soggiorno chic con pareti grigie, parquet chiaro, camino classico, cornice del camino in pietra e pavimento giallo

Chris Snook
Esempio di una sala da pranzo classica con cornice del camino in pietra, pareti nere, pavimento in legno massello medio, camino classico e pavimento marrone
Esempio di una sala da pranzo classica con cornice del camino in pietra, pareti nere, pavimento in legno massello medio, camino classico e pavimento marrone

In this double height Living/Dining Room, Weil Friedman designed a tall built-in bookcase. The bookcase not only provides much needed storage space, but also serves to visually balance the tall windows with the low doors on the opposite wall. False transom panels were added above the low doors to make them appear taller in scale with the room.

Modern new construction house at the top of the Hollywood Hills. Designed and built by INTESION design.
Foto di una sala da pranzo aperta verso il soggiorno minimalista di medie dimensioni con pareti bianche, parquet chiaro, camino lineare Ribbon, cornice del camino in intonaco e pavimento giallo
Foto di una sala da pranzo aperta verso il soggiorno minimalista di medie dimensioni con pareti bianche, parquet chiaro, camino lineare Ribbon, cornice del camino in intonaco e pavimento giallo

A design connoisseur’s sprawling residence captivates with a double height, majestic light filled living space perfected with exclusive bespoke pieces by both mid-century and contemporary design masters.
Photography by Bjorn Wallander.

Ispirazione per una grande sala da pranzo aperta verso il soggiorno rustica con pareti beige, pavimento in legno massello medio, camino classico, cornice del camino piastrellata e pavimento marrone

Family oriented farmhouse with board and batten siding, shaker style cabinetry, brick accents, and hardwood floors. Separate entrance from garage leading to a functional, one-bedroom in-law suite.

Leonid Furmansky Photography
Immagine di una sala da pranzo minimalista di medie dimensioni con pavimento in cemento, camino bifacciale, cornice del camino in mattoni e pavimento grigio
Immagine di una sala da pranzo minimalista di medie dimensioni con pavimento in cemento, camino bifacciale, cornice del camino in mattoni e pavimento grigio

Idee per una grande sala da pranzo aperta verso il soggiorno country con pareti bianche, parquet scuro, pavimento marrone, camino classico e cornice del camino in cemento

There’s no statelier way to dine than around the table of this gracious South Carolina mountain home. Far from rustic, the room’s warm and airy grandeur provides an elegant space for both casual meals and elegant soirees.
Displayed above the grand cast stone fireplace is a floral still life painting in a watery palette of seafoam and aqua. Celadon vases are filled with dried branches and buds, adding softness and height. Ivory plaster walls keep the space light, while dark gray molding, exposed beams and walnut-stained floors add depth. The windows are painted Sherwin Williams Black Fox. Draperies of white sateen, embellished with champagne embroidery, fall to the floor from metal hardware. Suspended from the plaster ceiling is an iron chandelier, adding its own light to the natural rays flooding across the floor.
An espresso-stained trestle table stands on an Oushak rug in shades of almond, ecru and wheat, grounding this traditional dining room. Surrounding the table are large side chairs with carved legs covered in vanilla leather and trimmed with bronze nails. A taupe monogram on the back of each chair adds a personal touch reflecting the owners’ Southern roots. Wing-backed host chairs dressed in a grey and cream mini stripe bookend the table. The table is set with vanilla linen napkins, silver napkin rings and gold placemats. An arrangement of local hydrangeas fills a biscuit-glazed pot, finishes the lush tablescape.
Sale da Pranzo - Foto e idee per arredare
6