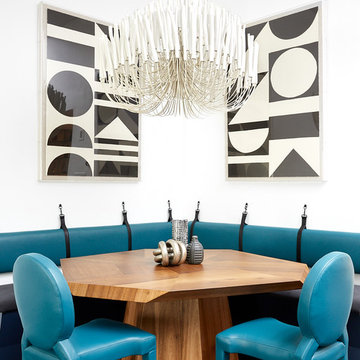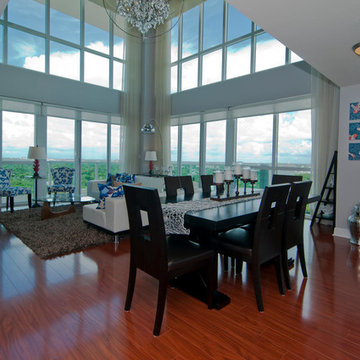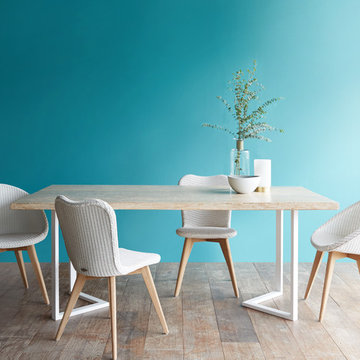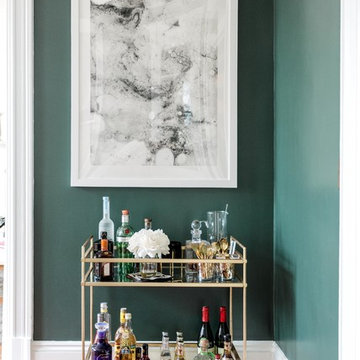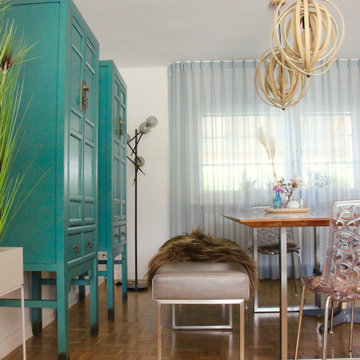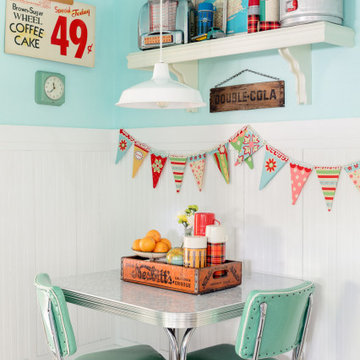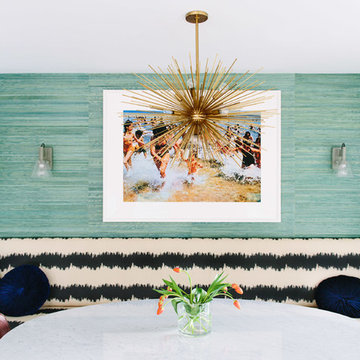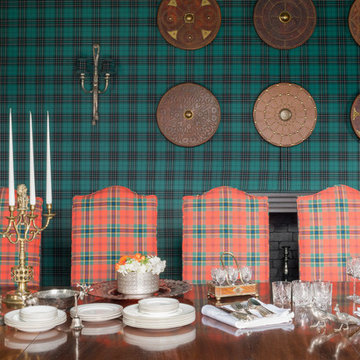Sale da Pranzo eclettiche turchesi - Foto e idee per arredare
Filtra anche per:
Budget
Ordina per:Popolari oggi
81 - 100 di 398 foto
1 di 3
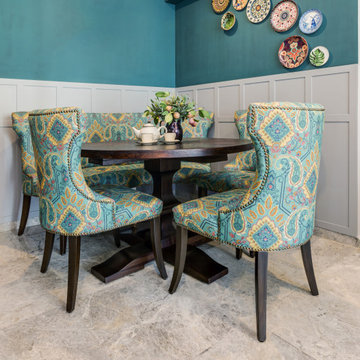
As is any collector’s dream, the clients have always wanted to display their lovely collection of plates on one of the walls at home, so we decided to make an accent wall in the dining area using these plates.
The dining chairs also have a story to tell. Having a lot of get-togethers always calls for comfortable seating, and this led to a bench finding space in the corner of the dining room. Three chairs and a bench ensure that this four seater dining table can accommodate more people. Pallavi chose the tribal upholstery carefully, keeping in mind, the trims and colour on the wall.
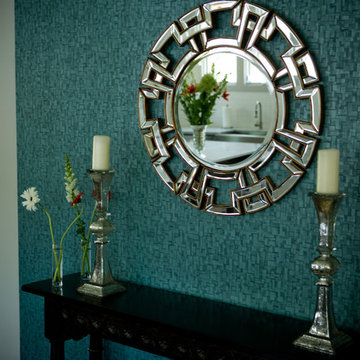
Turquoise dining room wallpaper & Indonesian style sideboard add rich colors and textures to complete this modern-meets-traditional home. Energystar home in East Nashville, designed by architect David Baird of Building Ideas, LLC and myself, together with the Woodland Street Partners.
Photography by Ashley Seagroves
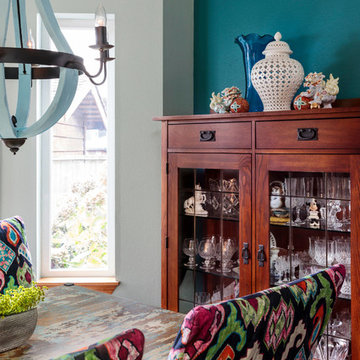
Based on other life priorities, not all of our work with clients happens at once. When we first met, we pulled up their carpet and installed hardy laminate flooring, along with new baseboards, interior doors and painting. A year later we cosmetically remodeled the kitchen installing new countertops, painting the cabinets and installing new fittings, hardware and a backsplash. Then a few years later the big game changer for the interior came when we updated their furnishings in the living room and family room, and remodeled their living room fireplace.
For more about Angela Todd Studios, click here: https://www.angelatoddstudios.com/
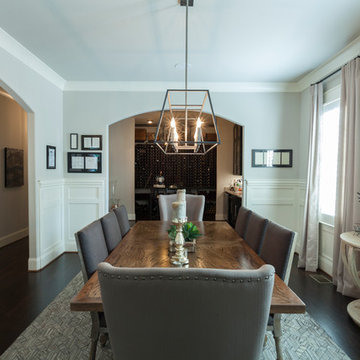
Idee per una grande sala da pranzo bohémian chiusa con pareti grigie, parquet scuro e boiserie
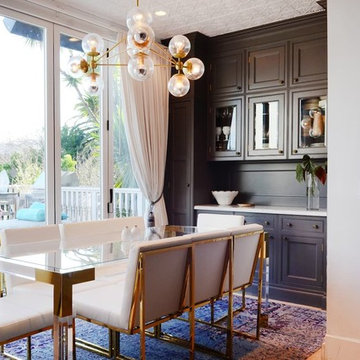
Interior Design: Allison Muir | Photos: Esteban Cortez
Idee per una sala da pranzo aperta verso la cucina eclettica di medie dimensioni con pareti multicolore, parquet chiaro, nessun camino e pavimento beige
Idee per una sala da pranzo aperta verso la cucina eclettica di medie dimensioni con pareti multicolore, parquet chiaro, nessun camino e pavimento beige
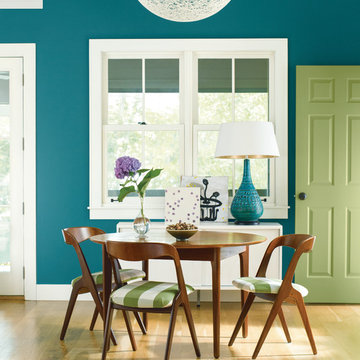
Foto di una sala da pranzo aperta verso la cucina boho chic di medie dimensioni con pareti blu, parquet chiaro, nessun camino e pavimento beige
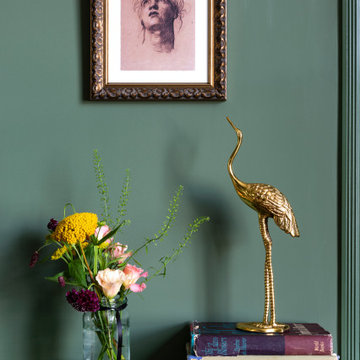
The Breakfast Room leading onto the kitchen through pockets doors using reclaimed Victorian pine doors. A dining area on one side and a seating area around the wood burner create a very cosy atmosphere.
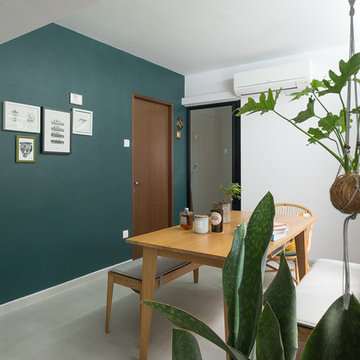
The design savvy clients, one of whom was formerly educated in art, had many specific requirements for the design of their HDB resale flat, including taupe-coloured walls for the master bedroom and pink mosaic tiles for the bathroom. Thus, the project was carried out in a collaborative manner; Studio Myte lent their expertise in spatial design, material selections and design detailing, while making sure to keep the home as a "blank canvas" on which the clients could fill with their own choice of furniture, various artefacts and paintings they have collected, as well as their extensive indoor plant collection.
Keeping to a modest renovation budget, minimal changes to the original layout were proposed, while maximising spatial impact.
The large green feature wall was proposed not just as a decorative feature wall, but as an attempt to visually unite the living and dining area which would otherwise be read as two incongruent spaces due to the unusual flat layout. This visual continuity enhances the perceived size of the space, and is further enhanced by introducing a glass door into the study.
In the master bedroom, the space was designed to be kept simple by concealing the entrance into the master bathroom within the wardrobe. Once opened, the concealed door reveals a visually impactful bathroom covered in pink mosaic tiles.
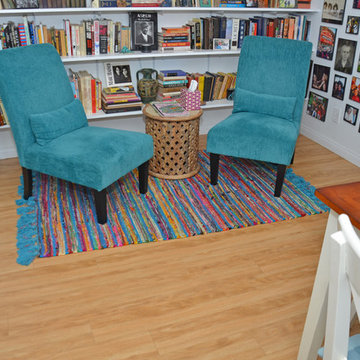
Laminate Flooring Installation in Winnetka
Ispirazione per una sala da pranzo eclettica di medie dimensioni con pareti bianche, pavimento in laminato, nessun camino e pavimento marrone
Ispirazione per una sala da pranzo eclettica di medie dimensioni con pareti bianche, pavimento in laminato, nessun camino e pavimento marrone
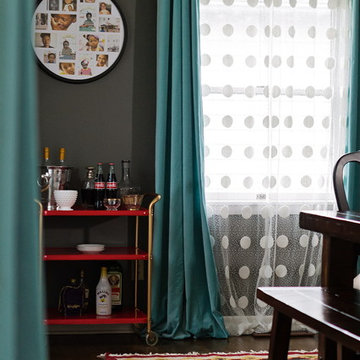
Dark gray walls set the tone in this dining room with blue velvet and sheer curtain panels, a red retro bar cart, and a Southwestern inspired Pottery Barn rug. Jenna Rosalie Photography
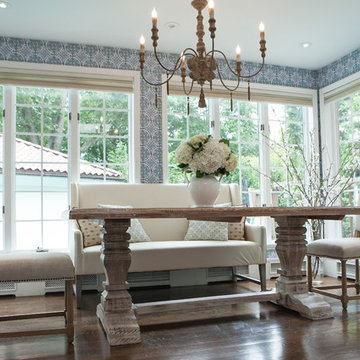
Idee per una grande sala da pranzo aperta verso il soggiorno eclettica con pavimento in legno massello medio
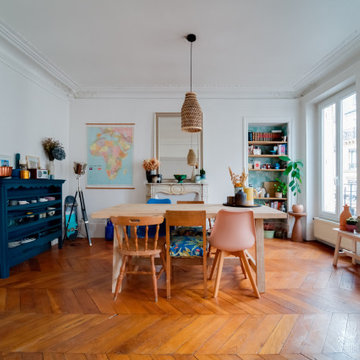
Salle à manger: table de ferme en bois avec 6 chaises de styles différents qui vont par deux. Un vaisselier ancien repeint bleu denim, un banc en bois vec coussin et trois céramiques, un luminaire en bambou et un grand miroir de cheminée ikea, une carte du monde pour tableau, une bibliothèque jungle et une lampe photo en trépied. Pièce végétalisée.
Sale da Pranzo eclettiche turchesi - Foto e idee per arredare
5
