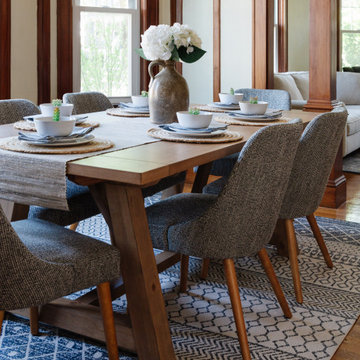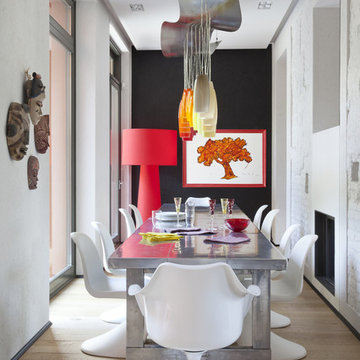Sale da Pranzo eclettiche piccole - Foto e idee per arredare
Filtra anche per:
Budget
Ordina per:Popolari oggi
61 - 80 di 1.156 foto
1 di 3
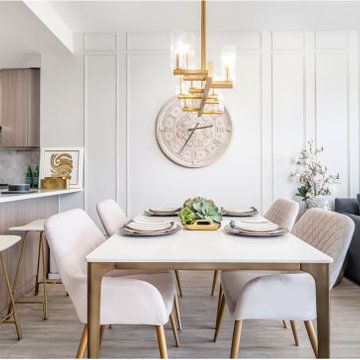
This 600 S.F. condo evokes a sense of eclectic glamour with touches of warm metals, faux fur, and velvets accents. Space planning and careful balancing of scale is crucial for such a small space, when a dedicated dining and living area is a must. Infused with urban glamour this open concept is big on style.
Photo: Caydence Photography
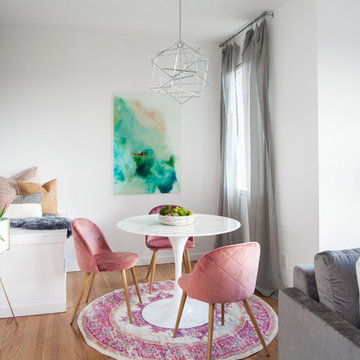
helynn Ospina
Foto di una piccola sala da pranzo aperta verso il soggiorno boho chic con pareti bianche
Foto di una piccola sala da pranzo aperta verso il soggiorno boho chic con pareti bianche

Cet appartement comptait seulement deux petites chambres. Nous avons crée une chambre supplémentaire en re-cloisonnant tout en conservant un maximum de lumière naturelle grâce une verrière sur mesure et ces verres travaillés. Une jolie bibliothèque sur mesure en MDF peint et chêne massif viens compléter l'ensemble.
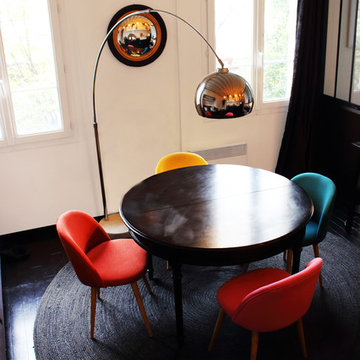
This Parisian apartment is defined by it’s intense and dark palette. Inspired by the owner, a Italian fashion designer, it combines flower patterns contrasting with natural textiles.
The same bold accents are carried throughout the entire place and it’s completed with black and white background (walls) to create a balance in the interior.
With 40 square meters, every detail was designed with precision, to ensure that all available space was properly utilized but also keeping a harmonic aesthetic.
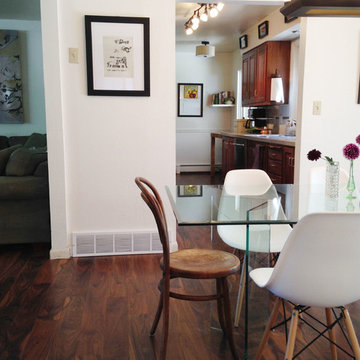
Sarah Beck
Immagine di una piccola sala da pranzo aperta verso la cucina boho chic con pareti bianche e parquet scuro
Immagine di una piccola sala da pranzo aperta verso la cucina boho chic con pareti bianche e parquet scuro
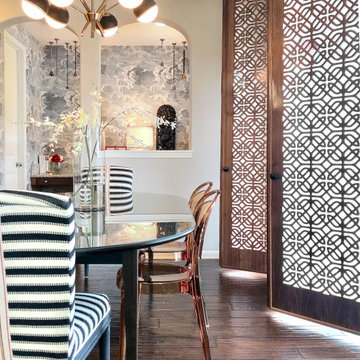
Immagine di un piccolo angolo colazione boho chic con parquet scuro e carta da parati
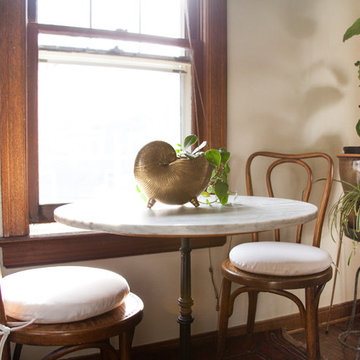
Photo: Ellie Arciaga © 2015 Houzz
Esempio di una piccola sala da pranzo boho chic chiusa con pareti bianche e pavimento in legno massello medio
Esempio di una piccola sala da pranzo boho chic chiusa con pareti bianche e pavimento in legno massello medio
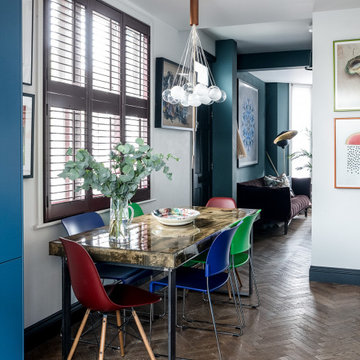
Strong white walls contrast with deep blue lacquered kitchen units. A white Carrara marble worktop and splash back adds a touch of traditional luxury. Waney edged open shelves display a mix of ceramics, cast iron pots, cookery books and large glass jars filled with pasta. Industrial wall lights complement a reclaimed oak parquet floor. Limited addition prints add splashes of bright colour. A large copper and glass pendant light hangs over a concrete dining table with mid-century inspired chairs.
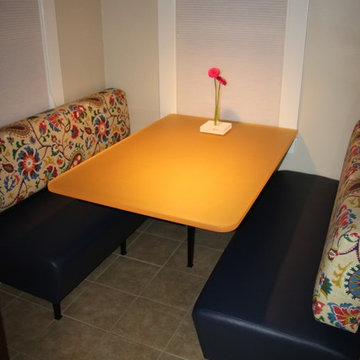
Created custom upholstered buffet seating and custom acrylic table for this small dinning room. Added cellular shades to for privacy when needed. Applied new coats of paint to the walls to brighten the room. Added recessed lights. A contemporary pendant light provides nice glow to room.
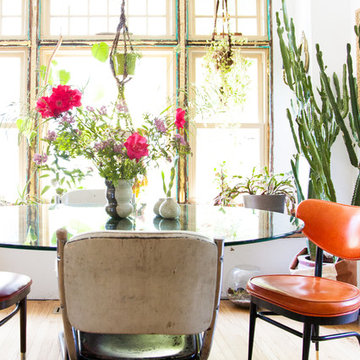
Photo: A Darling Felicity Photography © 2015 Houzz
Ispirazione per una piccola sala da pranzo aperta verso la cucina bohémian con pareti bianche e pavimento in legno massello medio
Ispirazione per una piccola sala da pranzo aperta verso la cucina bohémian con pareti bianche e pavimento in legno massello medio
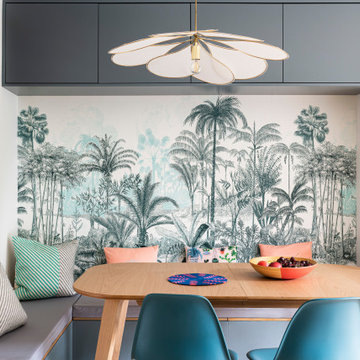
Esempio di un piccolo angolo colazione boho chic con pareti blu, parquet chiaro, pavimento beige e carta da parati
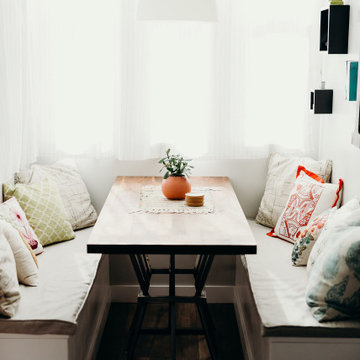
The best place to enjoy a meal or a cocktail. Custom table base and handmade concrete planter.
Ispirazione per un piccolo angolo colazione bohémian
Ispirazione per un piccolo angolo colazione bohémian

Interior Designers, Leslie Morales and Amy Williams from the Smart Furniture Studio pull together a transitional rustic look for a stylish southside condo with SmartFurniture.com

www.KarenannLettiere.com
Immagine di una piccola sala da pranzo aperta verso la cucina bohémian con pareti beige, parquet chiaro e nessun camino
Immagine di una piccola sala da pranzo aperta verso la cucina bohémian con pareti beige, parquet chiaro e nessun camino
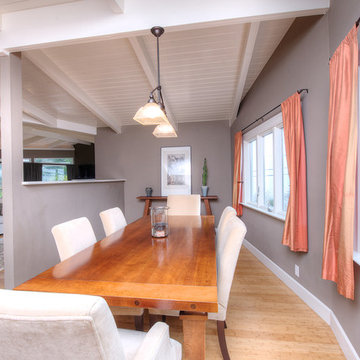
Stunning Mill Valley contemporary filled with light! Beautifully remodeled with attention to detail and the finest finishes. Perfectly situated on the lower level of Mount Tamalpais and a short drive to downtown. Upper level consists of a master bedroom and bath, architecturally pleasing great room with fireplace, large dining area and open kitchen with a long countertop-bar. Sliding doors off of the great room lead to a fabulous deck for entertaining with views out to the San Francisco Bay. The lower level has two additional bedrooms and a full bath and access to a 2-car attached garage with plenty of room for storage. An additional detached storage shed, a hot tub, outdoor shower, level lawn, and cozy outdoor spaces complete this exceptional property. Close to downtown Mill Valley, easy San Francisco commute, hiking trails not far from your front door, and all of the beauty that Mill Valley has to offer.
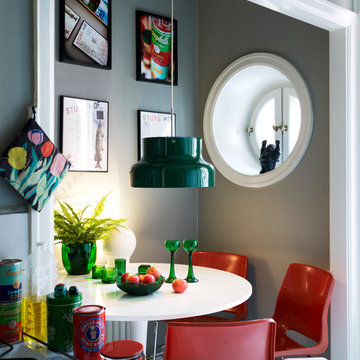
Patric Johansson
Idee per una piccola sala da pranzo aperta verso la cucina eclettica con pareti grigie e nessun camino
Idee per una piccola sala da pranzo aperta verso la cucina eclettica con pareti grigie e nessun camino
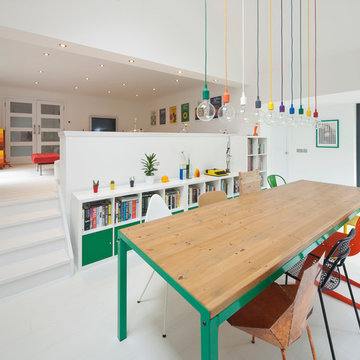
The existing steading has been extended to create a new bright dining area. Large windows connecting the garden with the existing steading.
Photography:
David Barbour Photography

Looking under the edge of the loft into the guest bedroom on left, with opaque walls opened up and a Murphy bed closed on the wall. In front, a pair of patterned slipper chairs and a Moroccan metal table. Between is an opaque wall of the guest bedroom, which separates the dining space, featuring mid-century modern dining table and chairs in coordinating colors of wood and blue-green striped fabric.
Sale da Pranzo eclettiche piccole - Foto e idee per arredare
4
