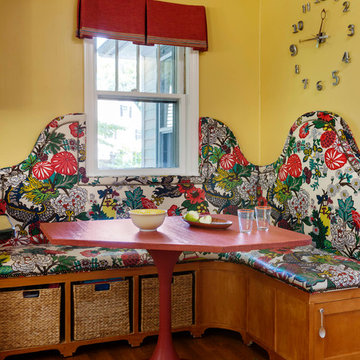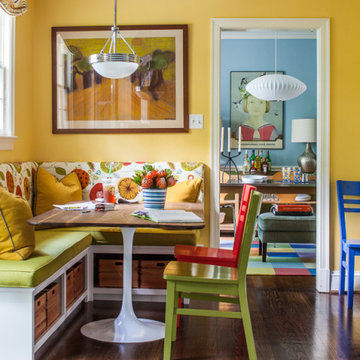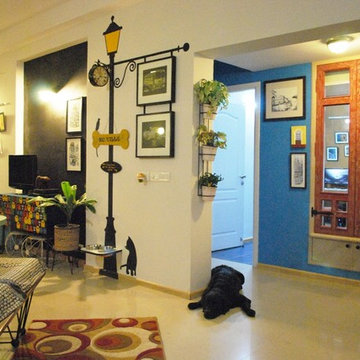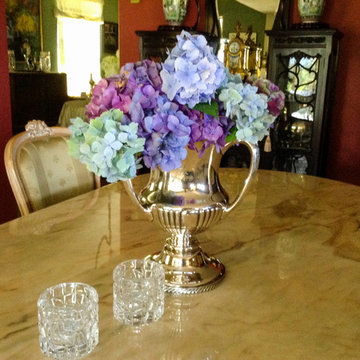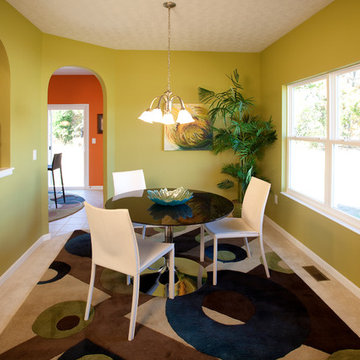Sale da Pranzo eclettiche gialle - Foto e idee per arredare
Filtra anche per:
Budget
Ordina per:Popolari oggi
21 - 40 di 363 foto
1 di 3
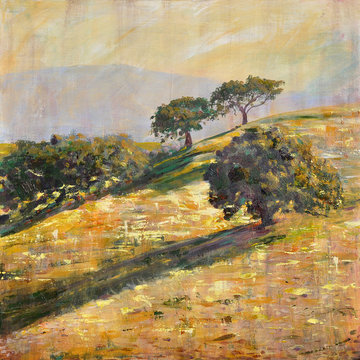
Painting depicting a typical hillside in Central California in a new style more impressionistic.
Foto di una sala da pranzo eclettica
Foto di una sala da pranzo eclettica
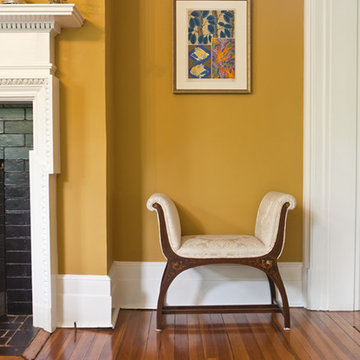
Interior Design Project: Larchmont Manor Dining Room
Photo Credit: Denison Lourenco
Esempio di una sala da pranzo eclettica chiusa con pareti gialle e parquet chiaro
Esempio di una sala da pranzo eclettica chiusa con pareti gialle e parquet chiaro

Ispirazione per una sala da pranzo aperta verso il soggiorno eclettica con pareti grigie e nessun camino
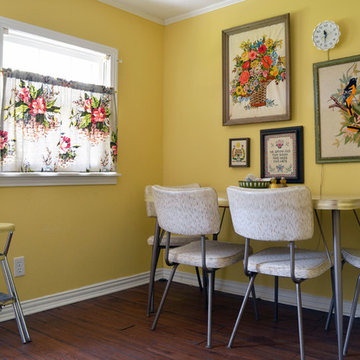
Photo: Sarah Greenman © 2014 Houzz
Esempio di una sala da pranzo bohémian con pareti gialle e parquet scuro
Esempio di una sala da pranzo bohémian con pareti gialle e parquet scuro
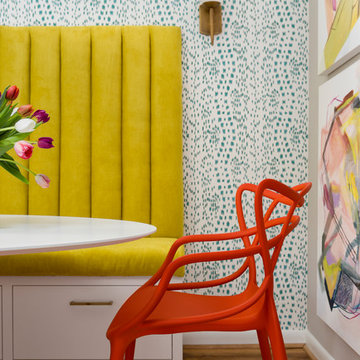
Cati Teague Photography for Gina Sims Designs
Idee per una sala da pranzo eclettica con pareti grigie e parquet chiaro
Idee per una sala da pranzo eclettica con pareti grigie e parquet chiaro
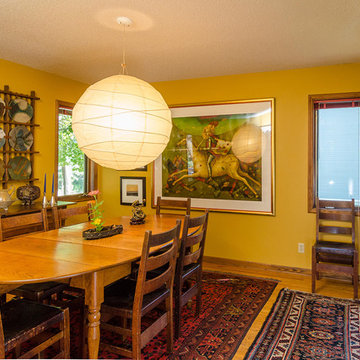
Hearthtone Photo and Video
Foto di una sala da pranzo bohémian chiusa e di medie dimensioni con pareti gialle, parquet chiaro e pavimento marrone
Foto di una sala da pranzo bohémian chiusa e di medie dimensioni con pareti gialle, parquet chiaro e pavimento marrone
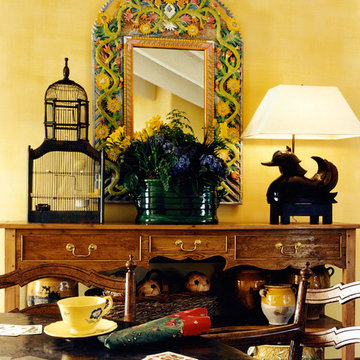
Joey Terrill
Immagine di una sala da pranzo bohémian chiusa e di medie dimensioni con pareti gialle, pavimento in legno massello medio, nessun camino e pavimento marrone
Immagine di una sala da pranzo bohémian chiusa e di medie dimensioni con pareti gialle, pavimento in legno massello medio, nessun camino e pavimento marrone
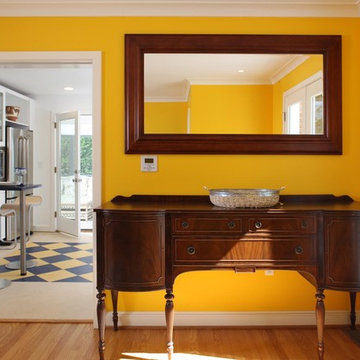
Dining room remodel that was part of whole-house remodel. Photography by Stacy Zarin Goldberg.
Immagine di una sala da pranzo boho chic con pareti gialle e pavimento in legno massello medio
Immagine di una sala da pranzo boho chic con pareti gialle e pavimento in legno massello medio
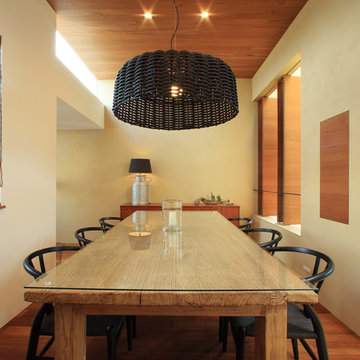
Photo:KAI HIRATA
Immagine di una sala da pranzo bohémian con pavimento in legno massello medio, pareti beige, nessun camino e pavimento marrone
Immagine di una sala da pranzo bohémian con pavimento in legno massello medio, pareti beige, nessun camino e pavimento marrone
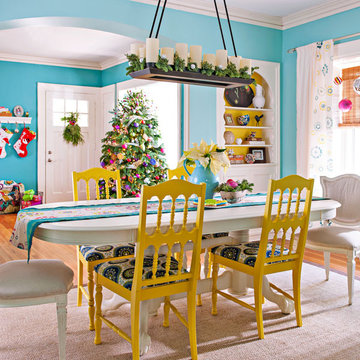
Create a fun and festive atmosphere and bring color to Christmas decorations with pale blues and bright yellows.
Idee per una sala da pranzo boho chic
Idee per una sala da pranzo boho chic
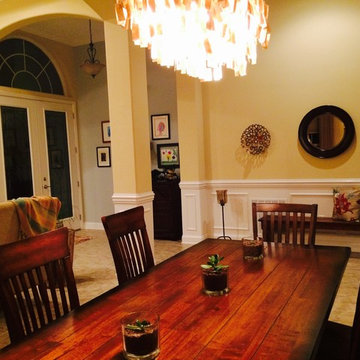
Esempio di una sala da pranzo aperta verso la cucina boho chic di medie dimensioni con pareti gialle e pavimento con piastrelle in ceramica
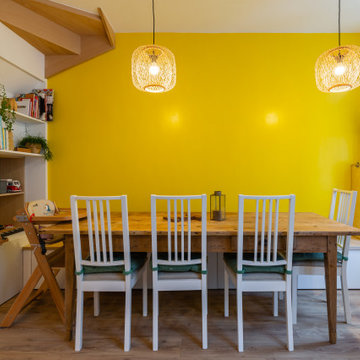
Les clients ont fait l’acquisition de deux appartements sur deux étages. Le but étant de relier les deux appartements afin de créer un duplex chaleureux pour toute la famille. Dans l’appartement du bas situé au premier étage, le défi était de créer un espace de vie convivial avec beaucoup de rangements. L'entrée a été agrandi sur le palier et un escalier a été crée avec de nombreux rangements intégrés ainsi qu'un claustra en bois sur mesure servant de garde-corps. Ce premier étage est composé d'un salon convivial, d’un espace repas pouvant accueillir 8 personnes et d’une cuisine ouverte avec un grand plan de travail et de nombreux rangements. A l’étage, on retrouve les chambres ainsi que la salle de bain que nos clients souhaitaient complète avec douche, baignoire et toilettes.
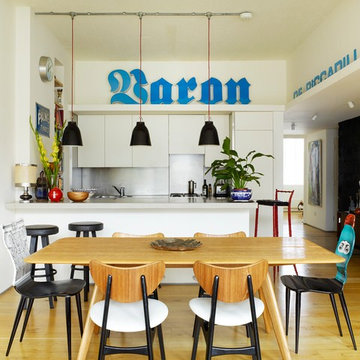
A canopy detail wraps around the kitchen hiding a staircase bulkhead in the adjacent flat. On this rests a backlit sign from the late Baron of Piccadilly menswear shop.
A chunky concrete counter, formed in-situ, sits atop an extended island unit and complements the industrial aesthetic.
Although the overall plan remains unchanged, a number of upgrades and 'tweaks' have been implemented to make the most of the space
Photographer: Rachael Smith
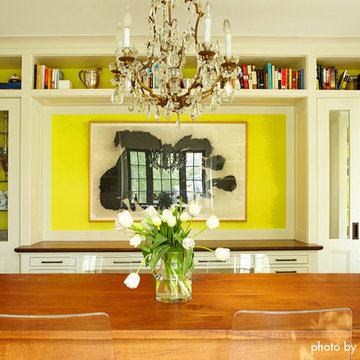
Photo by ©Adan Torres
Ispirazione per una sala da pranzo boho chic con pareti bianche e parquet scuro
Ispirazione per una sala da pranzo boho chic con pareti bianche e parquet scuro
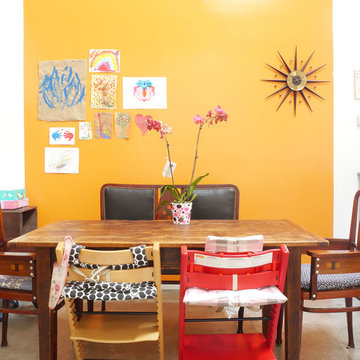
Photo: Nasozi Kakembo © 2015 Houzz
Ispirazione per una sala da pranzo aperta verso il soggiorno boho chic con pavimento in cemento e pareti gialle
Ispirazione per una sala da pranzo aperta verso il soggiorno boho chic con pavimento in cemento e pareti gialle
Sale da Pranzo eclettiche gialle - Foto e idee per arredare
2
