Sale da Pranzo eclettiche - Foto e idee per arredare
Filtra anche per:
Budget
Ordina per:Popolari oggi
101 - 120 di 1.010 foto
1 di 3
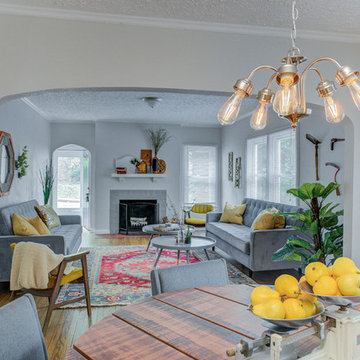
Ispirazione per una sala da pranzo boho chic di medie dimensioni con pareti grigie, pavimento in legno massello medio, camino classico, cornice del camino in mattoni e pavimento marrone
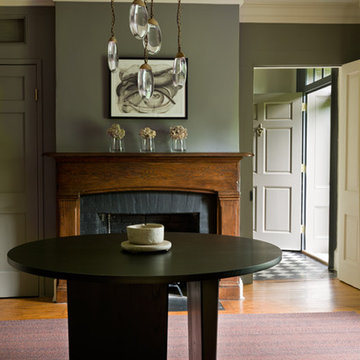
Foto di una piccola sala da pranzo eclettica chiusa con pareti grigie, parquet chiaro, camino classico e cornice del camino in legno
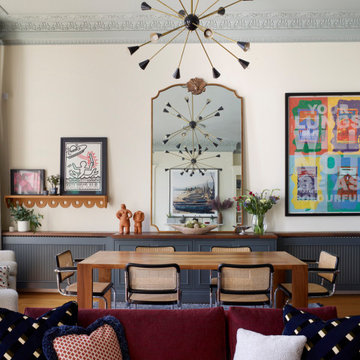
Located in a 190 year old Grade 1-listed building, this Brighton based property underwent a developer led refurbishment less than 10 years ago. The result was a modern face-lift, but lacked personality and vision. Building on the solid architectural bones, our brief was to reimagine the space, to create a beautiful, informal and inspiring home for our client’s family.
Taking cues from the landscape and playful energy of the seaside town, we set out to create a highly eclectic space filled with layers of texture, pattern & colour balanced with clean lines and a modern sensibility. Our efforts focused on highlighting and reinstating architectural details throughout, mixing our client’s heirloom pieces with vintage & modern classics, and incorporating new bespoke joinery wherever possible to provide ample storage. We couldn’t be happier with the light, airy, sophisticated space filled with fun and whimsical moments.
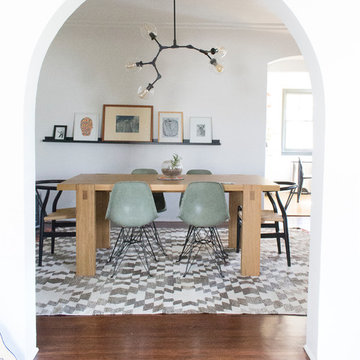
Ispirazione per una sala da pranzo eclettica di medie dimensioni con pareti bianche, parquet scuro, camino classico, cornice del camino in mattoni e pavimento marrone
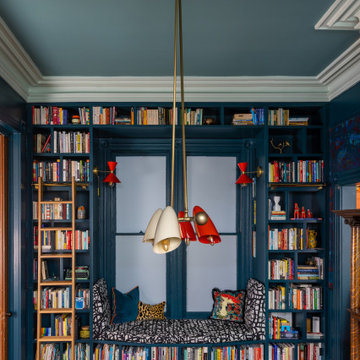
Immagine di una sala da pranzo bohémian chiusa con pareti blu, pavimento in legno massello medio, camino classico, cornice del camino piastrellata e carta da parati
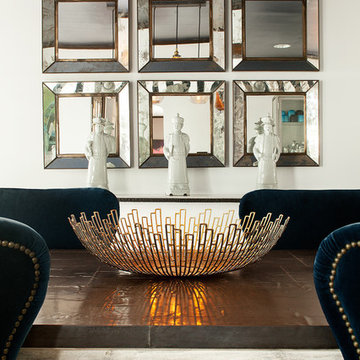
Christian Garibaldi
Foto di una sala da pranzo bohémian chiusa e di medie dimensioni con pareti bianche, pavimento in legno massello medio, camino classico e cornice del camino in pietra
Foto di una sala da pranzo bohémian chiusa e di medie dimensioni con pareti bianche, pavimento in legno massello medio, camino classico e cornice del camino in pietra
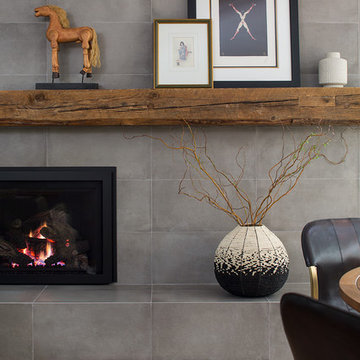
Fireplace design and materials by Benedict August.
Immagine di una sala da pranzo aperta verso il soggiorno bohémian di medie dimensioni con pareti blu, parquet chiaro, camino classico, cornice del camino piastrellata e pavimento marrone
Immagine di una sala da pranzo aperta verso il soggiorno bohémian di medie dimensioni con pareti blu, parquet chiaro, camino classico, cornice del camino piastrellata e pavimento marrone
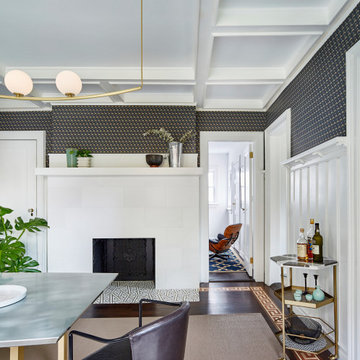
Even Family Dining Rooms can have glamorous and comfortable. Chic and elegant light pendant over a rich resin dining top make for a perfect pair. A vinyl go is my goto under dining table secret to cleanable and cozy.
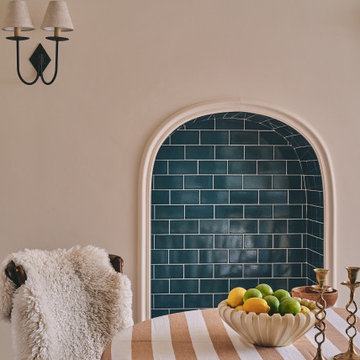
Foto di una sala da pranzo aperta verso il soggiorno bohémian di medie dimensioni con pareti bianche, parquet chiaro, nessun camino, cornice del camino piastrellata e pavimento grigio
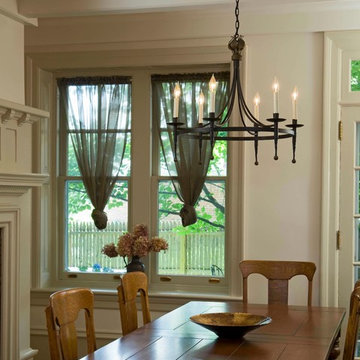
Idee per una sala da pranzo aperta verso la cucina bohémian di medie dimensioni con pareti beige, parquet scuro, camino classico e cornice del camino in intonaco
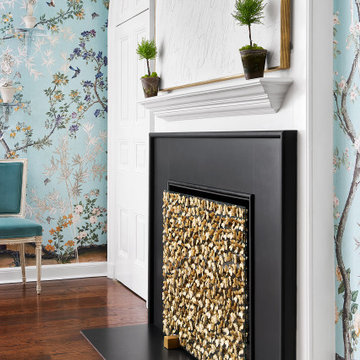
I collaborated with another amazing Interior designer on this project. My specialty is Interior Architecture and I collaborate with many designers on their projects to bring in Architectural details such as this.
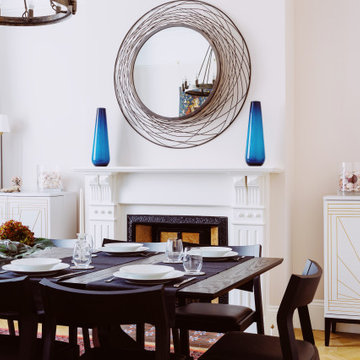
This 5 bedroom home was furnished for clients that lived out of the country and they wanted to AirBnB it when they were not here. It was important for them to maintain some character and their own style, which is a mix of modern and arts and crafts, with some Art Deco accents.
The table is a Mathew Hilton Cross table and chairs in dark stained oak. The sideboards are by Marks and Spencer. Accessories by John Lewis and West Elm.
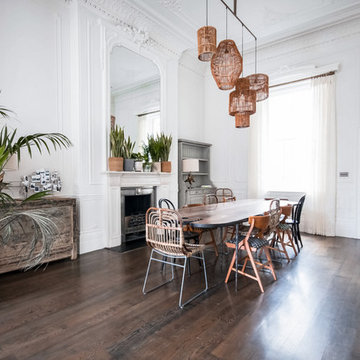
A spacious and chic living room design for big family and loads of friends!
Ispirazione per una grande sala da pranzo eclettica chiusa con pareti bianche, camino classico, cornice del camino in intonaco, parquet scuro e pavimento marrone
Ispirazione per una grande sala da pranzo eclettica chiusa con pareti bianche, camino classico, cornice del camino in intonaco, parquet scuro e pavimento marrone
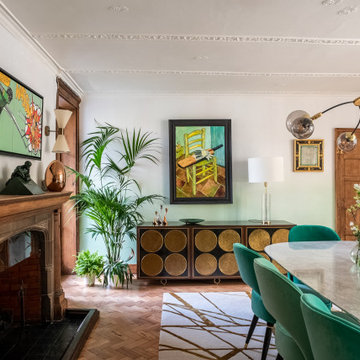
An old and dark transitionary space was transformed into a bright and fresh dining room. The room is off a conservatory and brings the outside in the house by using plants and greenery.
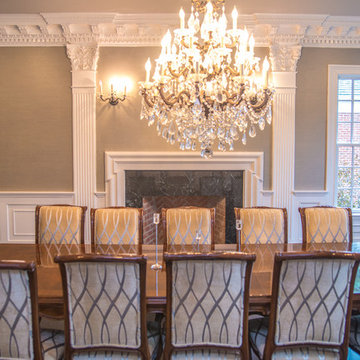
Saad Horus Gerges
Immagine di una grande sala da pranzo eclettica con camino classico e cornice del camino in pietra
Immagine di una grande sala da pranzo eclettica con camino classico e cornice del camino in pietra
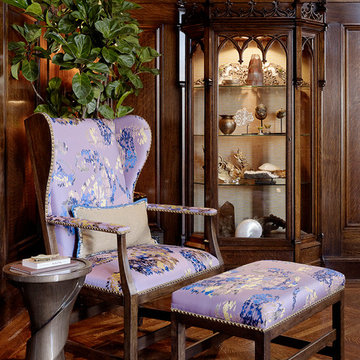
Immagine di una grande sala da pranzo eclettica chiusa con pareti multicolore, parquet scuro, camino classico e cornice del camino in legno
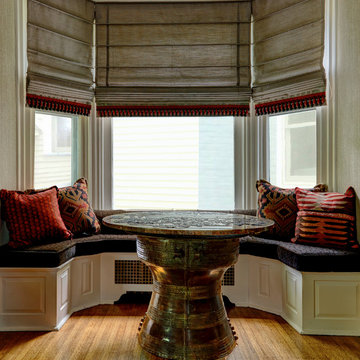
The dining room in this historic home-has a beautiful bay window. Our team added a seat cushion upholstered in indoor out door velvet fabric with each throw pillow in a different tapestry. As seen-the satellite extra dining room is being used for a fun puzzle project.
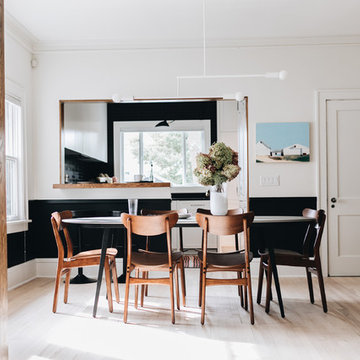
Photography: 2nd Truth Photography
Immagine di una sala da pranzo aperta verso la cucina boho chic di medie dimensioni con pareti bianche, parquet chiaro, camino classico, cornice del camino in pietra e pavimento bianco
Immagine di una sala da pranzo aperta verso la cucina boho chic di medie dimensioni con pareti bianche, parquet chiaro, camino classico, cornice del camino in pietra e pavimento bianco
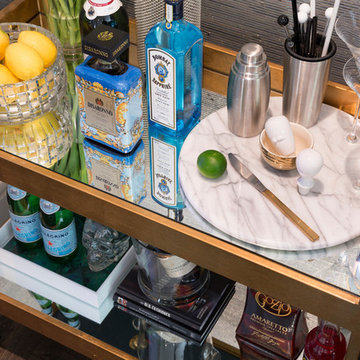
Stu Morley
Idee per un'ampia sala da pranzo bohémian chiusa con pareti grigie, parquet scuro, camino classico, cornice del camino in legno e pavimento marrone
Idee per un'ampia sala da pranzo bohémian chiusa con pareti grigie, parquet scuro, camino classico, cornice del camino in legno e pavimento marrone
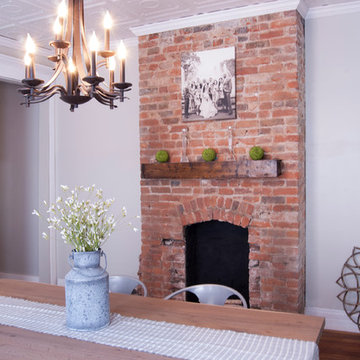
Photo: Adrienne DeRosa © 2015 Houzz
Although the original plan was to refurbish the existing mantelpieces in the living and dining rooms, the Williamsons opted for a complete change of perspective. “One thing led to another, and they came out,” Catherine explains. “First, we removed them to check if the pest problem that had hit the rest of the house had hit the mantels, and it did.” After removing the original pieces, the couple fell in love with the brick arches underneath.
Flexing their skills as DIYers, the couple designed and built a floating mantel to highlight the fireplace. Its modern lines play against rich grain and warm tones to embody the marriage of Bryan and Catherine’s diverse styles. “Our style is unique because we tend to mix elements of different design styles,” Catherine says. “We love mixing old and new, masculine and feminine, and so on…. He tends to gravitate toward contemporary, sleek designs, where I gravitate toward more eclectic, feminine elements.”
Instructions for creating a mantlepice like this one can be found on the Williamson's blog: www.beginninginthemiddle.net/2014/12/30/i-just-want-brick/
Sale da Pranzo eclettiche - Foto e idee per arredare
6