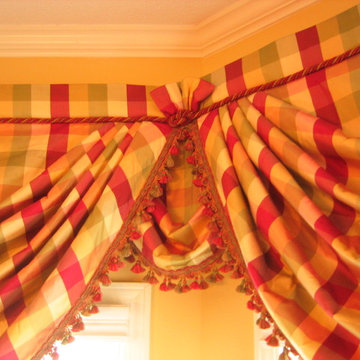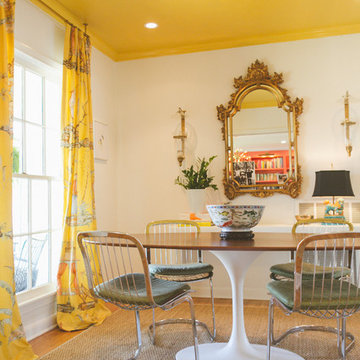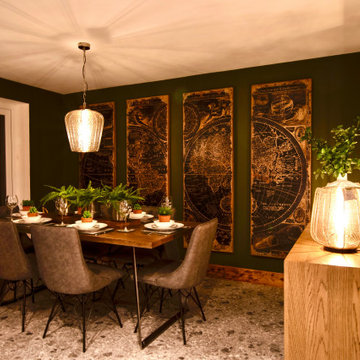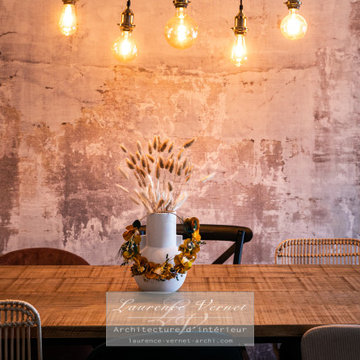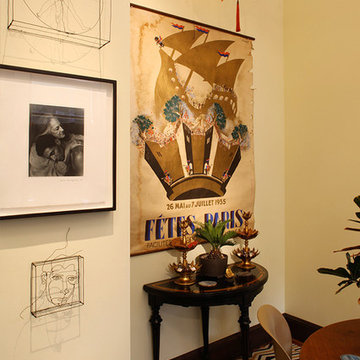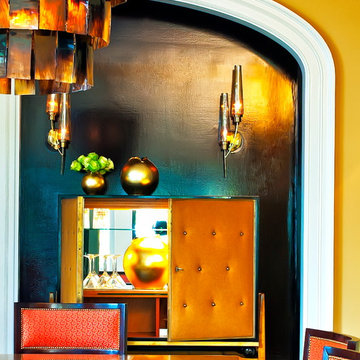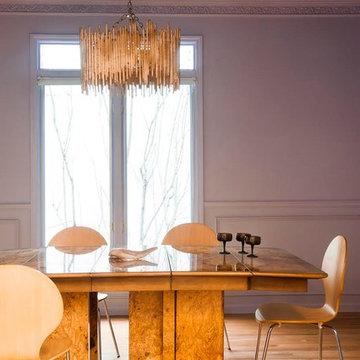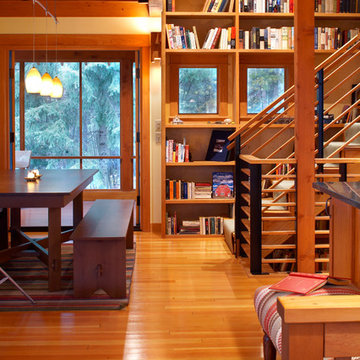Sale da Pranzo eclettiche arancioni - Foto e idee per arredare
Filtra anche per:
Budget
Ordina per:Popolari oggi
41 - 60 di 449 foto
1 di 3
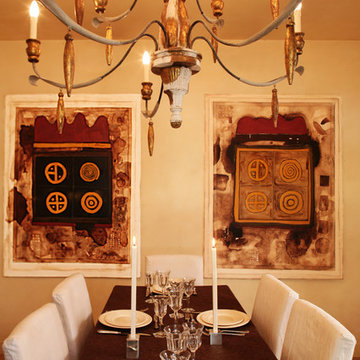
THE BOOK: MEDITERRANEAN ARCHITECTURE
http://www.houzz.com/photos/356911/Mediterranean-architecture---Fabrizia-Frezza-mediterranean-books-other-metros
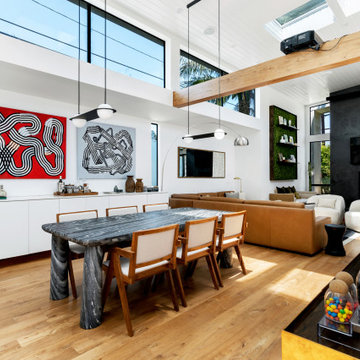
Ispirazione per una sala da pranzo aperta verso il soggiorno eclettica di medie dimensioni con pareti bianche, pavimento in legno massello medio, pavimento marrone e soffitto in perlinato
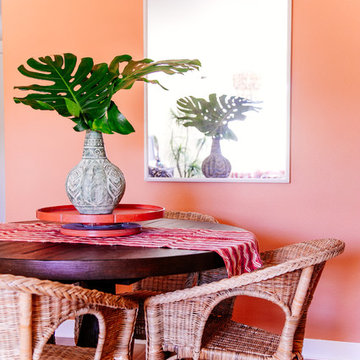
The Blue Butterfly Sanctuary is the site of an old navel housing facility. The base was constructed in the early 90’s and then inhabited for only three years before becoming a ghost town. After 20 years and miles and miles of red tape the VOA (Veterans of America) got the go ahead to convert these 76 abandoned houses into homes for homeless single mother veterans and their children. As a single mama myself, and as a person who believes that every human who so desires to should have a place they can call home, this project moved me. I joined forces with my stellar sister, Justina Blakeney and together with the helping hands of a few dear friends, a dose of DIY genius, and a bunch of love, we turned this house into a home. On a shoestring ;-)
Photographed by Danae Rolyn
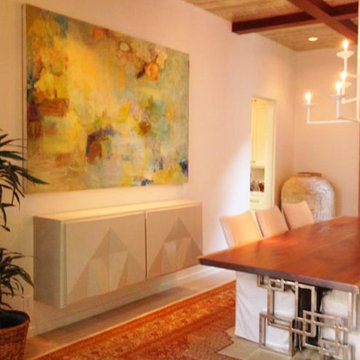
Idee per una grande sala da pranzo boho chic chiusa con pareti bianche e pavimento in gres porcellanato
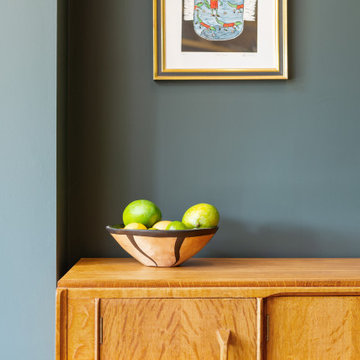
A full width extension and complete reconfiguration of the ground floor in Norwood.
Esempio di una sala da pranzo aperta verso il soggiorno eclettica con pareti blu
Esempio di una sala da pranzo aperta verso il soggiorno eclettica con pareti blu
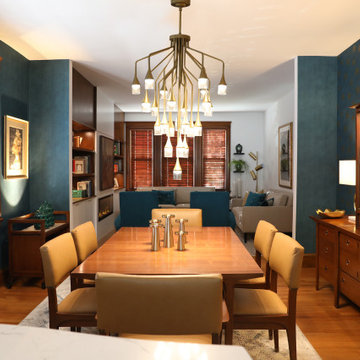
In this project. All the pre-existing woodwork (doors, trims, baseboards and bookcases) were taken down carefully and reassembled in order to maintain the old Cambridge house beauty. The owners did not like the idea of a TV dominating a space; of it being a focal point in a living room. So therefore we designed the sliding panel which displays one of their special paintings when the TV is not use.
In an open concept living space, one challenge is creating a sense of separate rooms with different functions but with an overall “feel” of it being one. I believe we achieved that. The gold tones dining room chandelier and the teal wallpaper in the dining room, which is such a rich, inviting color, distinguishes that room from the kitchen but complements it, and then the teal chairs in the living room carry that color theme there.
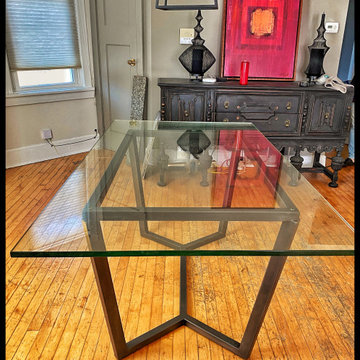
Given that a HomeOwner already has a very thick (.75" thick) Glass Table Top she wishes to reuse,
"Design a Custom Steel Table base that will accommodate Chair Legs and allow Dinner Guests the opportunity to be at ease when they sit."
was the design specified.
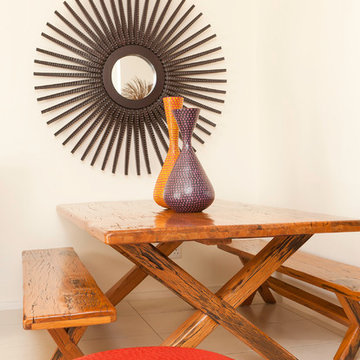
55 inch in Diam - Medusa Mirror, Yellow Jarrah (recycled rail-wood sleepers) wood Dining Room table and benches. Collectable Ceramic Vases - African Art Decor and genuine Ostrich Skin ottoman available in a variety of colours.
Photo: Kevin Broadley
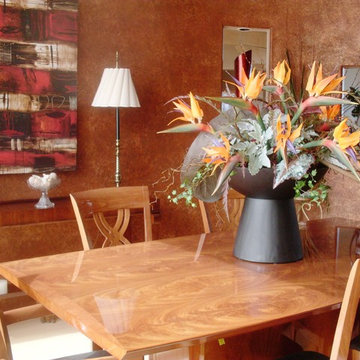
The floral arrangement in the large dining room makes a statement. The walls are done in a faux tortoise finish. the depth of color on the walls compliments the dining table and chairs.
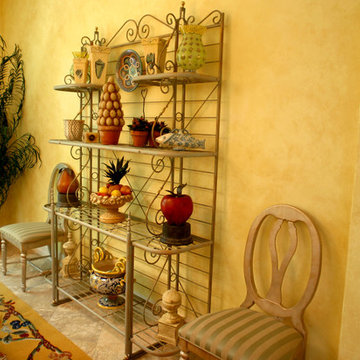
Photography by Bruce Miller
Esempio di una grande sala da pranzo bohémian chiusa con pareti gialle e pavimento in travertino
Esempio di una grande sala da pranzo bohémian chiusa con pareti gialle e pavimento in travertino
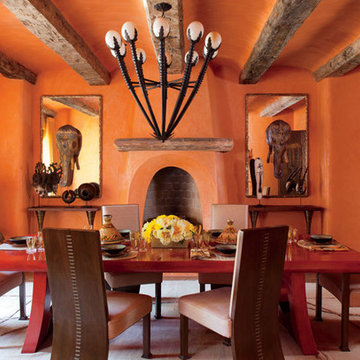
photo by: Roger Davies
Idee per un'ampia sala da pranzo bohémian chiusa con pareti arancioni e pavimento in cemento
Idee per un'ampia sala da pranzo bohémian chiusa con pareti arancioni e pavimento in cemento
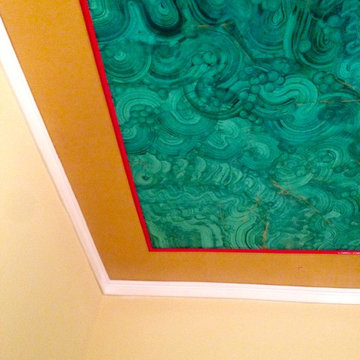
White Crown Moulding as the finishing touch / Carlos Bernal
Esempio di una sala da pranzo aperta verso la cucina boho chic di medie dimensioni con pareti verdi, pavimento in legno massello medio, camino classico e cornice del camino in legno
Esempio di una sala da pranzo aperta verso la cucina boho chic di medie dimensioni con pareti verdi, pavimento in legno massello medio, camino classico e cornice del camino in legno
Sale da Pranzo eclettiche arancioni - Foto e idee per arredare
3
