Sale da Pranzo di medie dimensioni - Foto e idee per arredare
Filtra anche per:
Budget
Ordina per:Popolari oggi
141 - 160 di 11.124 foto
1 di 3
Lauren Colton
Foto di una sala da pranzo aperta verso il soggiorno moderna di medie dimensioni con pareti bianche, pavimento in legno massello medio, camino classico, cornice del camino in mattoni e pavimento marrone
Foto di una sala da pranzo aperta verso il soggiorno moderna di medie dimensioni con pareti bianche, pavimento in legno massello medio, camino classico, cornice del camino in mattoni e pavimento marrone

Idee per una sala da pranzo aperta verso il soggiorno bohémian di medie dimensioni con pareti bianche, pavimento in ardesia, camino classico, cornice del camino in intonaco e pavimento grigio
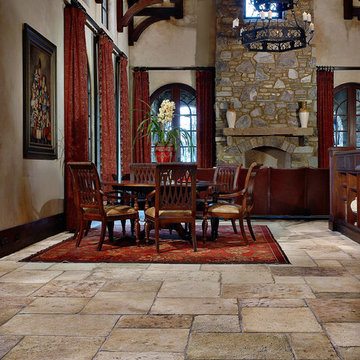
These French limestone pavers, reclaimed from historic manors and farm houses in Burgundy, date as far back as the 13th century. Generations of wear have resulted in pleasingly uneven surfaces. This unique, lived-in patina makes it the crème de la crème of natural stone. As Dalle de Bourgogne and other reclaimed limestone becomes increasingly rare and hard to find, Francois & Co has developed stunning, high quality alternatives to meet demand, including our newly quarried collection of Rustic French limestone.

Esempio di una sala da pranzo aperta verso il soggiorno scandinava di medie dimensioni con pareti bianche, pavimento in cemento, stufa a legna, cornice del camino in intonaco, pavimento grigio e soffitto in legno

This is part of the flexible open-plan area, flowing seamlessly between the kitchen, living room, and dining room. There is enough room here to host 24 people for dinner, and an intimate enough space for just two.
Photography courtesy of Jeffrey Totaro.

Galley Kitchen and Dining room with a Corner Fire Place and a Nano Door to give that great Indoor/Outdoor living space that we absolutely love here in Santa Barbara
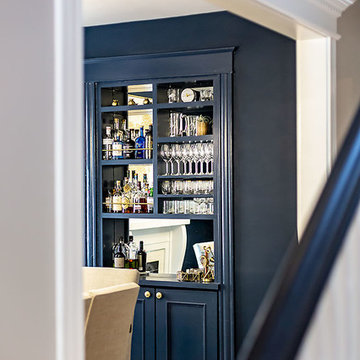
Ispirazione per una sala da pranzo classica chiusa e di medie dimensioni con pareti blu, parquet chiaro, camino classico e cornice del camino piastrellata
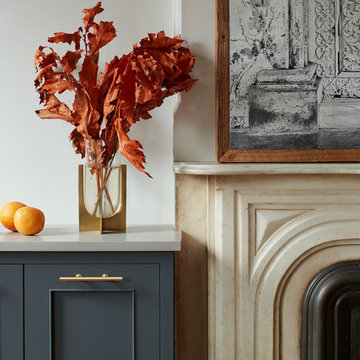
Esempio di una sala da pranzo eclettica di medie dimensioni e chiusa con pareti bianche, parquet chiaro, camino classico, cornice del camino in pietra e pavimento beige
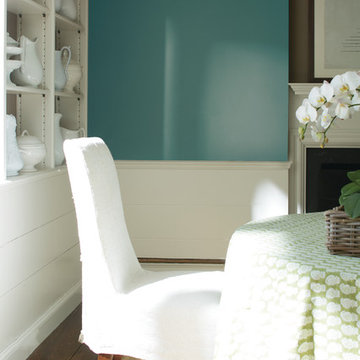
Esempio di una sala da pranzo country chiusa e di medie dimensioni con pareti blu, pavimento in legno massello medio, camino classico, cornice del camino in intonaco e pavimento marrone

архитектор Александра Петунин, дизайнер Leslie Tucker, фотограф Надежда Серебрякова
Immagine di una sala da pranzo aperta verso il soggiorno country di medie dimensioni con pareti beige, pavimento con piastrelle in ceramica, camino ad angolo, cornice del camino in intonaco e pavimento beige
Immagine di una sala da pranzo aperta verso il soggiorno country di medie dimensioni con pareti beige, pavimento con piastrelle in ceramica, camino ad angolo, cornice del camino in intonaco e pavimento beige
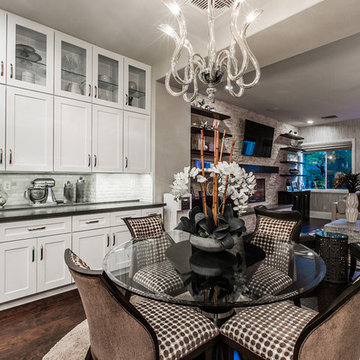
Summerlin home remodel
Idee per una sala da pranzo aperta verso il soggiorno chic di medie dimensioni con pareti grigie, parquet scuro, camino classico e cornice del camino in pietra
Idee per una sala da pranzo aperta verso il soggiorno chic di medie dimensioni con pareti grigie, parquet scuro, camino classico e cornice del camino in pietra

This in-fill custom home in the heart of Chaplin Crescent Estates belonged to a young couple whose family was growing. They enlisted the help of Lumar Interiors to help make their family room more functional and comfortable. We designed a custom sized table to fit by the window. New upholstered furniture was designed to fit the small space and allow maximum seating.
Project by Richmond Hill interior design firm Lumar Interiors. Also serving Aurora, Newmarket, King City, Markham, Thornhill, Vaughan, York Region, and the Greater Toronto Area.
For more about Lumar Interiors, click here: https://www.lumarinteriors.com/
To learn more about this project, click here: https://www.lumarinteriors.com/portfolio/chaplin-crescent-estates-toronto/

Immagine di una sala da pranzo aperta verso il soggiorno chic di medie dimensioni con pareti bianche, pavimento in terracotta, camino classico, cornice del camino in pietra, pavimento rosa e travi a vista

Interior Design, Custom Furniture Design & Art Curation by Chango & Co.
Construction by G. B. Construction and Development, Inc.
Photography by Jonathan Pilkington

Kendrick's Cabin is a full interior remodel, turning a traditional mountain cabin into a modern, open living space.
The walls and ceiling were white washed to give a nice and bright aesthetic. White the original wood beams were kept dark to contrast the white. New, larger windows provide more natural light while making the space feel larger. Steel and metal elements are incorporated throughout the cabin to balance the rustic structure of the cabin with a modern and industrial element.

Esempio di una sala da pranzo aperta verso la cucina contemporanea di medie dimensioni con pareti bianche, parquet scuro, camino lineare Ribbon, cornice del camino piastrellata, pavimento marrone e carta da parati
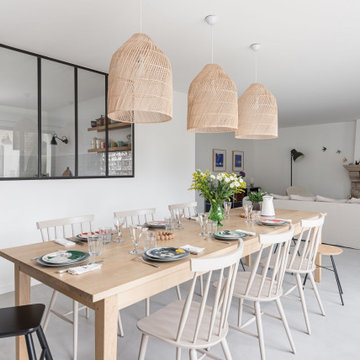
Esempio di una sala da pranzo aperta verso la cucina nordica di medie dimensioni con pareti bianche, camino classico, cornice del camino in pietra e pavimento grigio

Complete overhaul of the common area in this wonderful Arcadia home.
The living room, dining room and kitchen were redone.
The direction was to obtain a contemporary look but to preserve the warmth of a ranch home.
The perfect combination of modern colors such as grays and whites blend and work perfectly together with the abundant amount of wood tones in this design.
The open kitchen is separated from the dining area with a large 10' peninsula with a waterfall finish detail.
Notice the 3 different cabinet colors, the white of the upper cabinets, the Ash gray for the base cabinets and the magnificent olive of the peninsula are proof that you don't have to be afraid of using more than 1 color in your kitchen cabinets.
The kitchen layout includes a secondary sink and a secondary dishwasher! For the busy life style of a modern family.
The fireplace was completely redone with classic materials but in a contemporary layout.
Notice the porcelain slab material on the hearth of the fireplace, the subway tile layout is a modern aligned pattern and the comfortable sitting nook on the side facing the large windows so you can enjoy a good book with a bright view.
The bamboo flooring is continues throughout the house for a combining effect, tying together all the different spaces of the house.
All the finish details and hardware are honed gold finish, gold tones compliment the wooden materials perfectly.
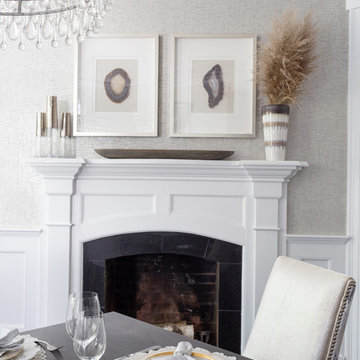
Raquel Langworthy
Ispirazione per una sala da pranzo aperta verso la cucina stile marino di medie dimensioni con pareti grigie, pavimento in legno massello medio, camino classico, cornice del camino in pietra e pavimento marrone
Ispirazione per una sala da pranzo aperta verso la cucina stile marino di medie dimensioni con pareti grigie, pavimento in legno massello medio, camino classico, cornice del camino in pietra e pavimento marrone
Sale da Pranzo di medie dimensioni - Foto e idee per arredare
8
