Sale da Pranzo di medie dimensioni - Foto e idee per arredare
Filtra anche per:
Budget
Ordina per:Popolari oggi
161 - 180 di 4.477 foto
1 di 3
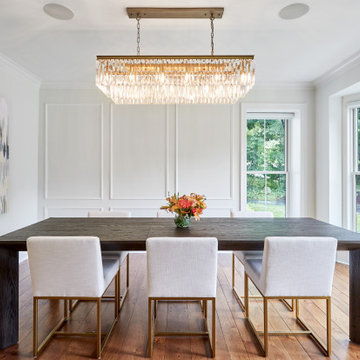
Esempio di una sala da pranzo moderna chiusa e di medie dimensioni con pareti bianche, pavimento in legno massello medio, pavimento marrone e pannellatura
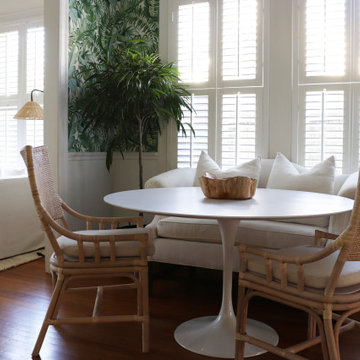
This relaxing space was filled with all new furnishings, décor, and lighting that allow comfortable dining. An antique upholstered settee adds a refined character to the space.
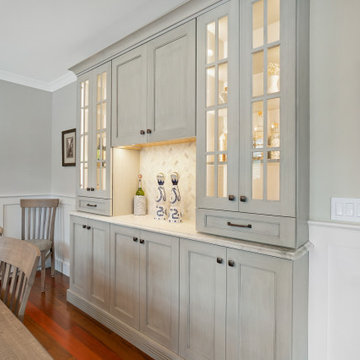
Whole house remodel in Narragansett RI. We reconfigured the floor plan and added a small addition to the right side to extend the kitchen. Thus creating a gorgeous transitional kitchen with plenty of room for cooking, storage, and entertaining. The dining room can now seat up to 12 with a recessed hutch for a few extra inches in the space. The new half bath provides lovely shades of blue and is sure to catch your eye! The rear of the first floor now has a private and cozy guest suite.

Un gran ventanal aporta luz natural al espacio. El techo ayuda a zonificar el espacio y alberga lass rejillas de ventilación (sistema aerotermia). La zona donde se ubica el sofá y la televisión completa su iluminación gracias a un bañado de luz dimerizable instalado en ambas aparedes. Su techo muestra las bovedillas y bigas de madera origintales, todo ello pintado de blanco.
El techo correspondiente a la zona donde se encuentra la mesa comedor está resuelto en pladur, sensiblemente más bajo. La textura de las paredes origintales se convierte e unoa de las grandes protagonistas del espacio.
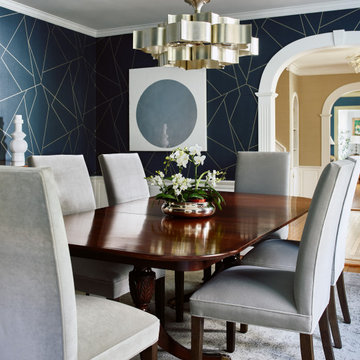
Foto di una sala da pranzo tradizionale chiusa e di medie dimensioni con pareti blu, pavimento in legno massello medio, nessun camino, pavimento marrone e carta da parati
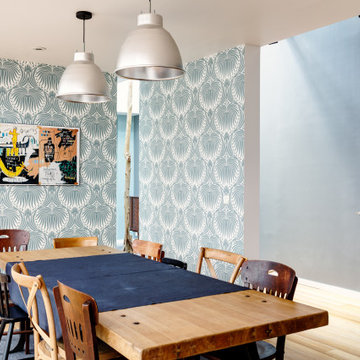
Foto di una sala da pranzo design di medie dimensioni con pareti multicolore, pavimento beige e carta da parati
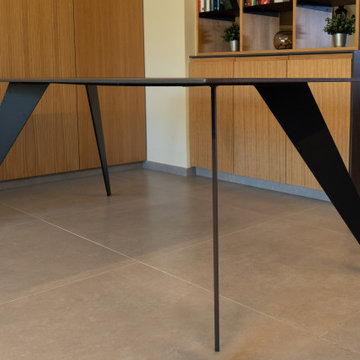
Idee per una sala da pranzo aperta verso il soggiorno scandinava di medie dimensioni con pareti marroni, pavimento in gres porcellanato, pavimento beige e pannellatura
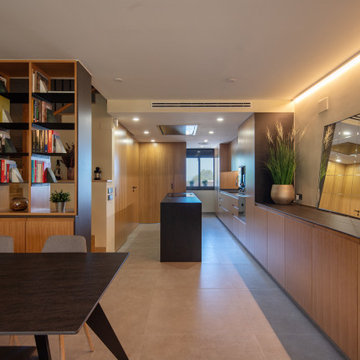
Idee per una sala da pranzo aperta verso il soggiorno nordica di medie dimensioni con pareti marroni, pavimento in gres porcellanato, pavimento beige e pannellatura
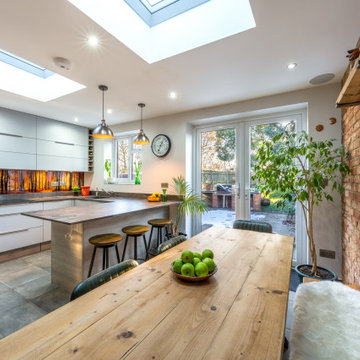
New dark green industrial styled dining chairs were added along with a plush sheepskin throw for the dining bench.
Esempio di una sala da pranzo industriale di medie dimensioni con pavimento in gres porcellanato, pavimento grigio e pareti in mattoni
Esempio di una sala da pranzo industriale di medie dimensioni con pavimento in gres porcellanato, pavimento grigio e pareti in mattoni

Design is often more about architecture than it is about decor. We focused heavily on embellishing and highlighting the client's fantastic architectural details in the living spaces, which were widely open and connected by a long Foyer Hallway with incredible arches and tall ceilings. We used natural materials such as light silver limestone plaster and paint, added rustic stained wood to the columns, arches and pilasters, and added textural ledgestone to focal walls. We also added new chandeliers with crystal and mercury glass for a modern nudge to a more transitional envelope. The contrast of light stained shelves and custom wood barn door completed the refurbished Foyer Hallway.

Ispirazione per una sala da pranzo aperta verso il soggiorno minimalista di medie dimensioni con pareti beige, pavimento in gres porcellanato, camino lineare Ribbon, cornice del camino in metallo, pavimento grigio e pareti in legno
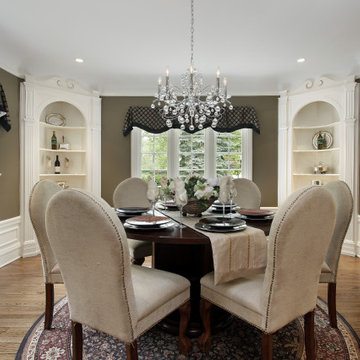
Coveted Interiors
Rutherford, NJ 07070
Immagine di una sala da pranzo chic chiusa e di medie dimensioni con pareti grigie, pavimento in legno massello medio, pavimento marrone e boiserie
Immagine di una sala da pranzo chic chiusa e di medie dimensioni con pareti grigie, pavimento in legno massello medio, pavimento marrone e boiserie

The dining room is the first space you see when entering this home, and we wanted you to feel drawn right into it. We selected a mural wallpaper to wrap the walls and add a soft yet intriguing backdrop to the clean lines of the light fixture and furniture. But every space needs at least a touch of play, and the classic wishbone chair in a cheerful green does just the trick!
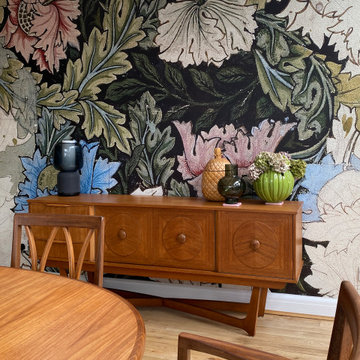
Ispirazione per una sala da pranzo aperta verso la cucina american style di medie dimensioni con pareti multicolore, pavimento in legno massello medio, pavimento beige e carta da parati
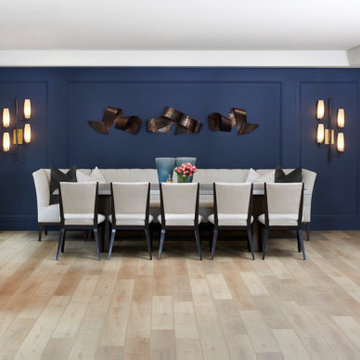
Idee per una sala da pranzo contemporanea di medie dimensioni con pareti blu, pavimento in laminato, pavimento marrone e carta da parati
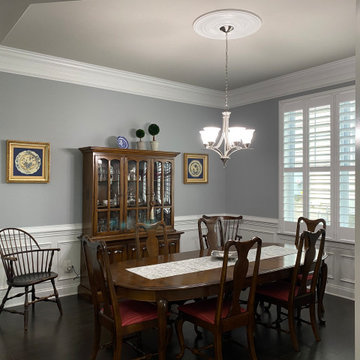
This dining room was impersonal with only builder paint. This was resolved with a beautiful combination of Sherwin Williams Monorail Silver on the walls with SW Colonnade Gray on the ceiling. Now the colors compliment the wood tones and show off the crown molding, wainscoting and ceiling medallion.
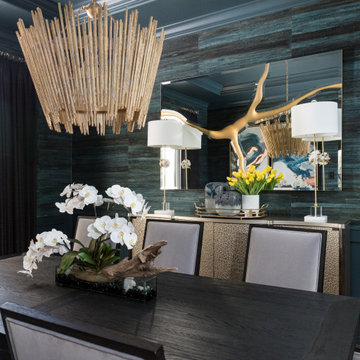
Idee per una sala da pranzo classica chiusa e di medie dimensioni con pareti verdi, parquet chiaro, pavimento marrone, soffitto a cassettoni e carta da parati
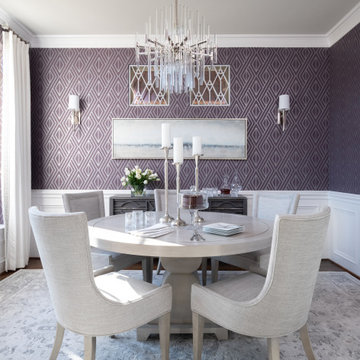
This transitional violet and grey dining room is sophisticated, bright, and airy! The room features a geometric, violet wallpaper paired with neutral, transitional furnishings. A round heather grey dining table and neutral, upholstered armchairs provide the perfect intimate setting. An unexpected modern chandelier is the finishing touch to this space.
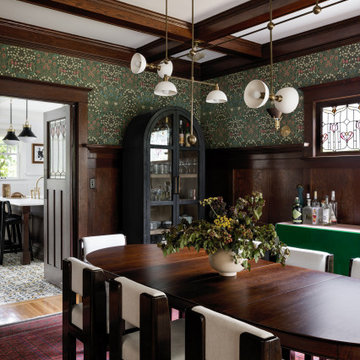
Photography by Miranda Estes
Ispirazione per una sala da pranzo stile americano chiusa e di medie dimensioni con pareti verdi, pavimento in legno massello medio, carta da parati e soffitto a cassettoni
Ispirazione per una sala da pranzo stile americano chiusa e di medie dimensioni con pareti verdi, pavimento in legno massello medio, carta da parati e soffitto a cassettoni

Idee per una sala da pranzo aperta verso la cucina classica di medie dimensioni con pareti bianche, pavimento in laminato, camino classico, pavimento marrone e pannellatura
Sale da Pranzo di medie dimensioni - Foto e idee per arredare
9