Sale da Pranzo di medie dimensioni con parquet chiaro - Foto e idee per arredare
Filtra anche per:
Budget
Ordina per:Popolari oggi
81 - 100 di 21.847 foto
1 di 3
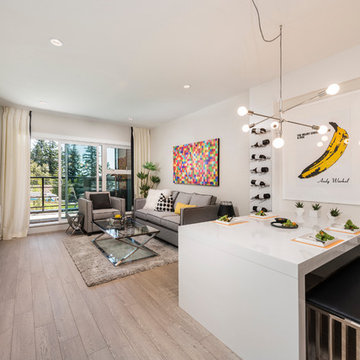
An exclusive enclave of luxurious condo residences in one of BC’s most coveted ocean-side communities.
Kleen Design & Brad Hill Imaging
Esempio di una sala da pranzo aperta verso il soggiorno contemporanea di medie dimensioni con pareti bianche e parquet chiaro
Esempio di una sala da pranzo aperta verso il soggiorno contemporanea di medie dimensioni con pareti bianche e parquet chiaro
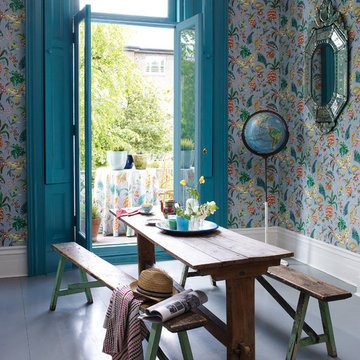
Wohnraum mit Blick auf den Balkon - Tapete im Zimmer und passender Stoff auf dem Balkon als Tischdecke im Landhausstil - hell blau-grau mit Blättern, Früchten und Schmetterlingen in rot, gelb, orange und grün -
Wallpaper and Fabrics: The Cuban rhythmical dance lends its name to this toile featuring pineapples and butterflies. (matching pattern)
Bild Stoff u. Tapete Habanera: Osborne & Little for Schulzes Farben- und Tapetenhaus, Interior Designers and Decorators, décorateurs et stylistes d'intérieur, Home Improvement
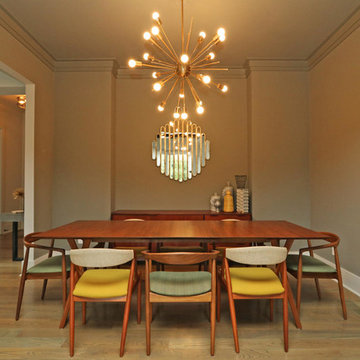
T&T Photos
Idee per una sala da pranzo aperta verso il soggiorno minimalista di medie dimensioni con pareti beige, parquet chiaro, nessun camino e pavimento marrone
Idee per una sala da pranzo aperta verso il soggiorno minimalista di medie dimensioni con pareti beige, parquet chiaro, nessun camino e pavimento marrone
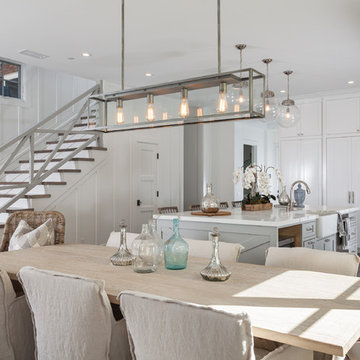
Esempio di una sala da pranzo aperta verso la cucina stile marinaro di medie dimensioni con pareti bianche e parquet chiaro
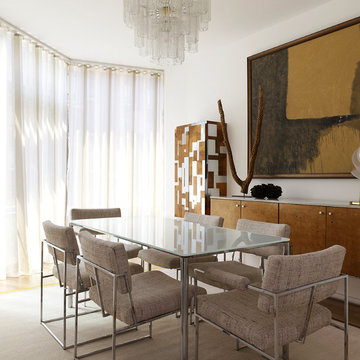
In this renovation, a spare bedroom was removed to expand the living and dining space. The dining room features a Paul Evans cabinet and a Venini chandelier.
Featured in Interior Design, Sept. 2014, p. 216 and Serendipity, Oct. 2014, p. 30.
Renovation, Interior Design, and Furnishing: Luca Andrisani Architect.
Photo: Peter Murdock
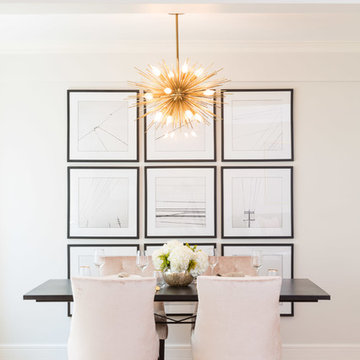
Ispirazione per una sala da pranzo chic di medie dimensioni con pareti beige, parquet chiaro e nessun camino
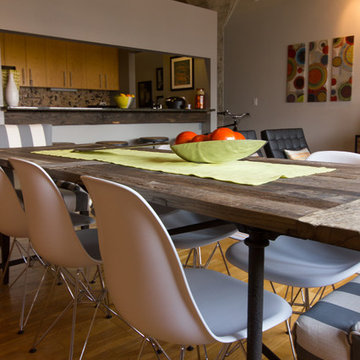
Another view of the living room and kitchen from the dining room of this Chicago loft.
Immagine di una sala da pranzo aperta verso la cucina industriale di medie dimensioni con parquet chiaro e pareti bianche
Immagine di una sala da pranzo aperta verso la cucina industriale di medie dimensioni con parquet chiaro e pareti bianche

Michael J. Lee Photography
Immagine di una sala da pranzo aperta verso la cucina country di medie dimensioni con pareti bianche, parquet chiaro, camino classico, cornice del camino in pietra e pavimento beige
Immagine di una sala da pranzo aperta verso la cucina country di medie dimensioni con pareti bianche, parquet chiaro, camino classico, cornice del camino in pietra e pavimento beige
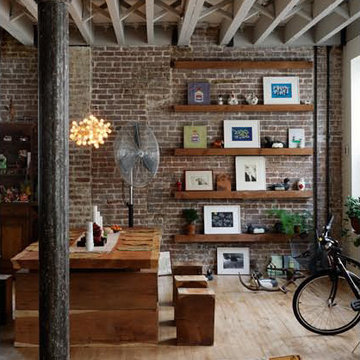
Immagine di una sala da pranzo aperta verso il soggiorno industriale di medie dimensioni con pareti marroni, parquet chiaro e nessun camino
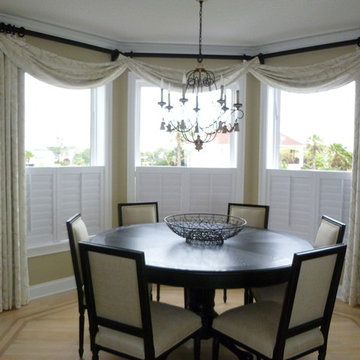
Swags and panels on poles with shutters
Foto di una sala da pranzo stile marinaro chiusa e di medie dimensioni con pareti beige, parquet chiaro e nessun camino
Foto di una sala da pranzo stile marinaro chiusa e di medie dimensioni con pareti beige, parquet chiaro e nessun camino
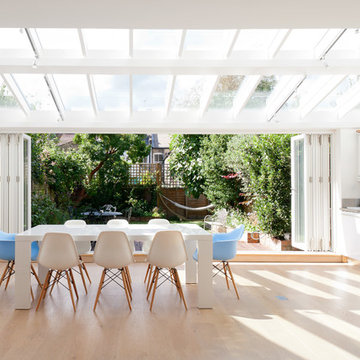
Immagine di una sala da pranzo aperta verso la cucina design di medie dimensioni con pareti bianche e parquet chiaro

Dining Room Remodel. Custom Dining Table and Buffet. Custom Designed Wall incorporates double sided fireplace/hearth and mantle and shelving wrapping to living room side of the wall. Privacy wall separates entry from dining room with custom glass panels for light and space for art display. New recessed lighting brightens the space with a Nelson Cigar Pendant pays homage to the home's mid-century roots.
photo by Chuck Espinoza
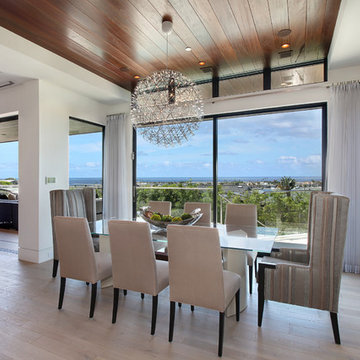
Jeri Koegel Photography
Ispirazione per una sala da pranzo aperta verso il soggiorno contemporanea di medie dimensioni con pareti bianche, parquet chiaro, nessun camino e pavimento marrone
Ispirazione per una sala da pranzo aperta verso il soggiorno contemporanea di medie dimensioni con pareti bianche, parquet chiaro, nessun camino e pavimento marrone
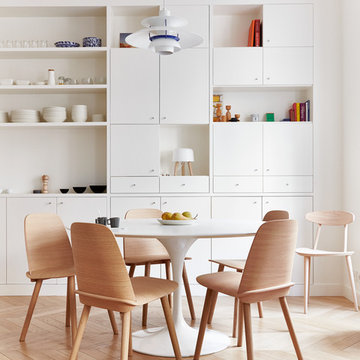
photographer : Idha Lindhag
Esempio di una sala da pranzo nordica di medie dimensioni con parquet chiaro e pareti bianche
Esempio di una sala da pranzo nordica di medie dimensioni con parquet chiaro e pareti bianche
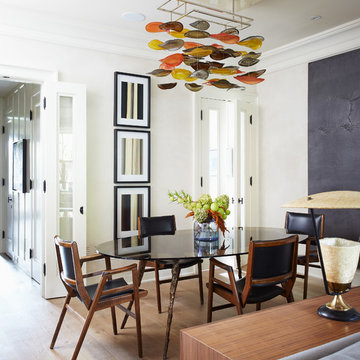
Michael Graydon
Idee per una sala da pranzo minimal di medie dimensioni con pareti bianche, parquet chiaro e nessun camino
Idee per una sala da pranzo minimal di medie dimensioni con pareti bianche, parquet chiaro e nessun camino
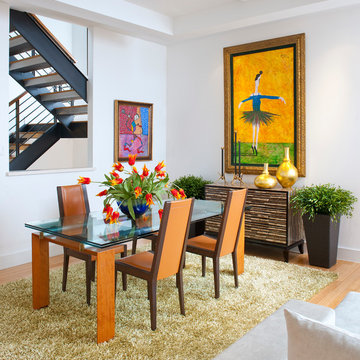
This cozy dining area right off the living space is bright, colorful and inviting! The collection of art makes this area that more interesting.
Design: Wesley-Wayne Interiors
Photo: Dan Piassick
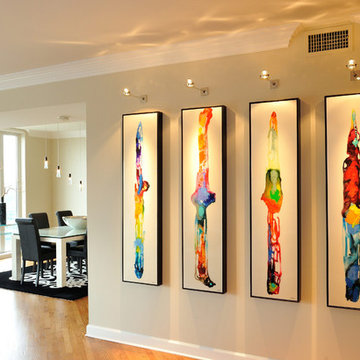
Can MaRae Simone do a bright and colorful room? Absolutely, if that’s what her client wants. This room is bright, airy, light and happy. This colorful artwork was contracted from Phoenix Art Group but this photo could not do it justice. In person, this art positively glistens with a sheen shimmer all over. Artwork is a great way to bring color into any home. “If you’re not comfortable painting the walls,” MaRae says, “artwork can do it for you.”
Design by MaRae Simone, Photography by Terrell Clark

Breakfast area is in corner of kitchen bump-out with the best sun. Bench has a sloped beadboard back. There are deep drawers at ends of bench and a lift top section in middle. Trestle table is 60 x 32 inches, built in cherry to match cabinets, and also our design. Beadboard walls are painted BM "Pale Sea Mist" with BM "Atrium White" trim. David Whelan photo
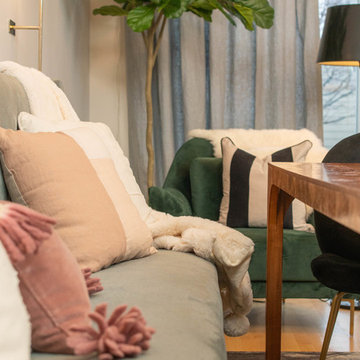
Lionheart Pictures
Immagine di una sala da pranzo minimal chiusa e di medie dimensioni con pareti blu, parquet chiaro, nessun camino e pavimento giallo
Immagine di una sala da pranzo minimal chiusa e di medie dimensioni con pareti blu, parquet chiaro, nessun camino e pavimento giallo
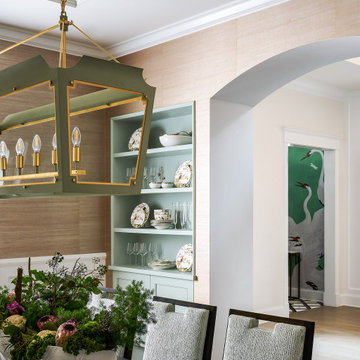
Pastel colors infuse the room with a calming softness while adding a tinge of color.
Idee per una sala da pranzo tradizionale di medie dimensioni con parquet chiaro e carta da parati
Idee per una sala da pranzo tradizionale di medie dimensioni con parquet chiaro e carta da parati
Sale da Pranzo di medie dimensioni con parquet chiaro - Foto e idee per arredare
5