Sale da Pranzo di medie dimensioni con pareti rosse - Foto e idee per arredare
Filtra anche per:
Budget
Ordina per:Popolari oggi
21 - 40 di 1.081 foto
1 di 3
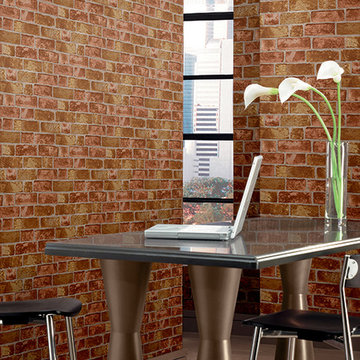
York Wall Coverings
Foto di una sala da pranzo industriale chiusa e di medie dimensioni con pareti rosse, pavimento in gres porcellanato, nessun camino e pavimento beige
Foto di una sala da pranzo industriale chiusa e di medie dimensioni con pareti rosse, pavimento in gres porcellanato, nessun camino e pavimento beige
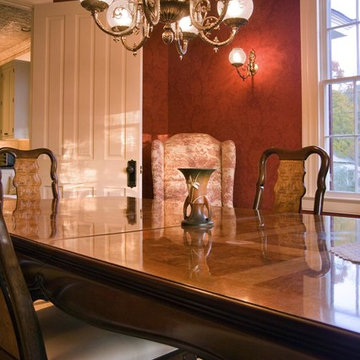
Ispirazione per una sala da pranzo vittoriana chiusa e di medie dimensioni con pareti rosse, parquet scuro, nessun camino e pavimento marrone
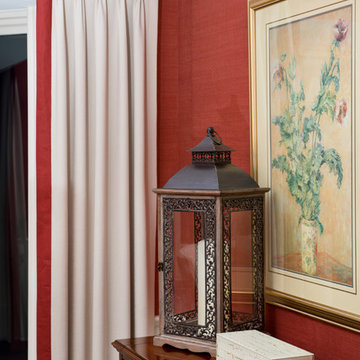
Ispirazione per una sala da pranzo tradizionale chiusa e di medie dimensioni con pareti rosse e pavimento in legno massello medio
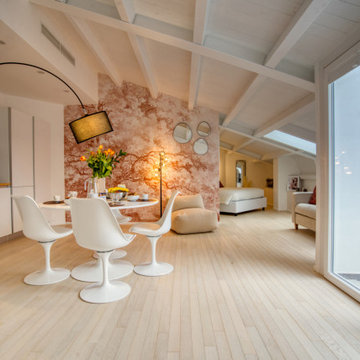
Restyling e Homestaging per valorizzazione immobiliare - Direzione artistica per la scelta di finiture e materiali, selezione e composizione kit arredo, gestione acquisti, allestimenti e homestaging
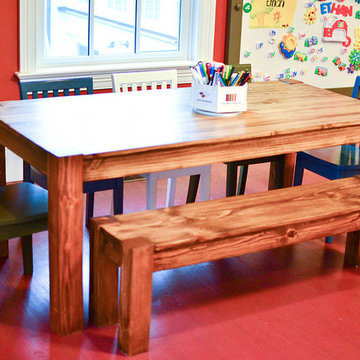
Kate Hart Photography
Foto di una sala da pranzo tradizionale di medie dimensioni con pareti rosse e moquette
Foto di una sala da pranzo tradizionale di medie dimensioni con pareti rosse e moquette
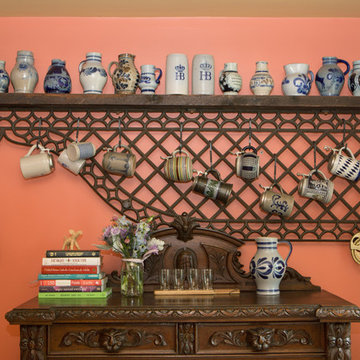
We are not sure what this beautiful piece of metal art was originally used for but we found it in an old barn separating two horse stalls. We cleaned it up and added a plank of antique pine for a short shelf. The new owner found a great use for it in her home!
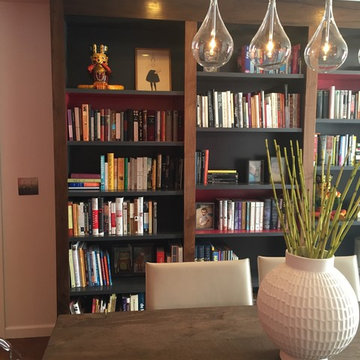
Custom walnut bookcase in a multitasking dining room/library.
Immagine di una sala da pranzo aperta verso il soggiorno chic di medie dimensioni con nessun camino, pareti rosse, parquet scuro e pavimento marrone
Immagine di una sala da pranzo aperta verso il soggiorno chic di medie dimensioni con nessun camino, pareti rosse, parquet scuro e pavimento marrone

A sensitive remodelling of a Victorian warehouse apartment in Clerkenwell. The design juxtaposes historic texture with contemporary interventions to create a rich and layered dwelling.
Our clients' brief was to reimagine the apartment as a warm, inviting home while retaining the industrial character of the building.
We responded by creating a series of contemporary interventions that are distinct from the existing building fabric. Each intervention contains a new domestic room: library, dressing room, bathroom, ensuite and pantry. These spaces are conceived as independent elements, lined with bespoke timber joinery and ceramic tiling to create a distinctive atmosphere and identity to each.
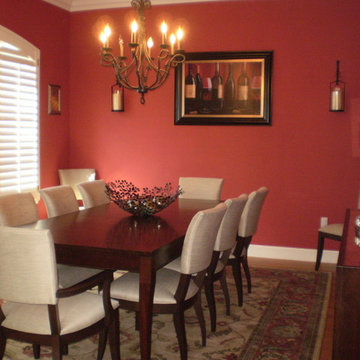
Idee per una sala da pranzo classica chiusa e di medie dimensioni con pareti rosse, parquet scuro e pavimento marrone

Ispirazione per una sala da pranzo aperta verso il soggiorno design di medie dimensioni con pareti rosse, pavimento in legno massello medio, camino bifacciale, cornice del camino in legno e pavimento marrone
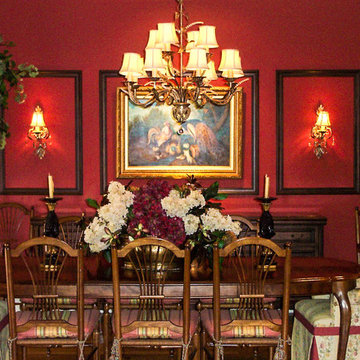
Idee per una sala da pranzo chic chiusa e di medie dimensioni con pareti rosse, parquet scuro, nessun camino e pavimento marrone

Photography by Eduard Hueber / archphoto
North and south exposures in this 3000 square foot loft in Tribeca allowed us to line the south facing wall with two guest bedrooms and a 900 sf master suite. The trapezoid shaped plan creates an exaggerated perspective as one looks through the main living space space to the kitchen. The ceilings and columns are stripped to bring the industrial space back to its most elemental state. The blackened steel canopy and blackened steel doors were designed to complement the raw wood and wrought iron columns of the stripped space. Salvaged materials such as reclaimed barn wood for the counters and reclaimed marble slabs in the master bathroom were used to enhance the industrial feel of the space.
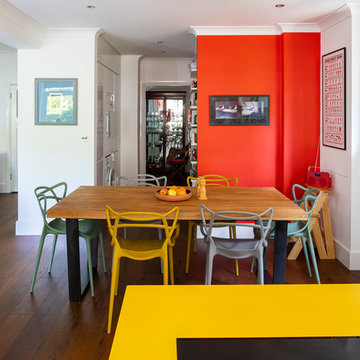
Open plan kitchen, dining and living area.
Photo by Chris Snook
Esempio di una sala da pranzo aperta verso il soggiorno boho chic di medie dimensioni con pareti rosse, parquet scuro, nessun camino e pavimento marrone
Esempio di una sala da pranzo aperta verso il soggiorno boho chic di medie dimensioni con pareti rosse, parquet scuro, nessun camino e pavimento marrone
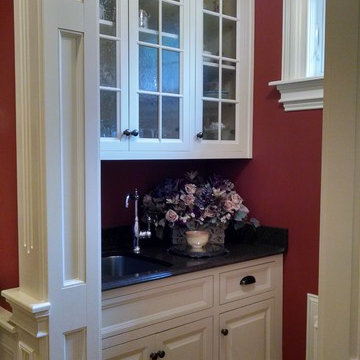
This butler pantry off the dining room allows for extra storage and cleanup after the dinner party.
Photo credit: N. Leonard
Immagine di una sala da pranzo classica di medie dimensioni e chiusa con pareti rosse, pavimento in legno massello medio, nessun camino e pavimento marrone
Immagine di una sala da pranzo classica di medie dimensioni e chiusa con pareti rosse, pavimento in legno massello medio, nessun camino e pavimento marrone
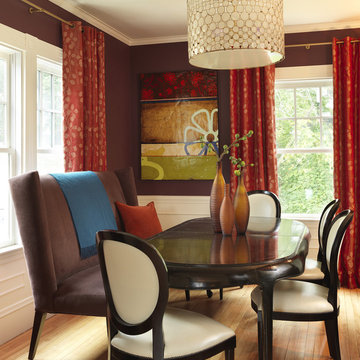
Immagine di una sala da pranzo aperta verso la cucina design di medie dimensioni con pareti rosse, parquet chiaro e nessun camino
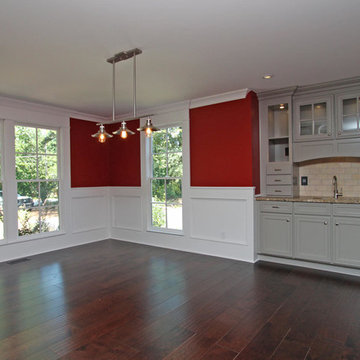
T&T Photos
Idee per una sala da pranzo tradizionale chiusa e di medie dimensioni con pareti rosse, parquet scuro, nessun camino e pavimento marrone
Idee per una sala da pranzo tradizionale chiusa e di medie dimensioni con pareti rosse, parquet scuro, nessun camino e pavimento marrone
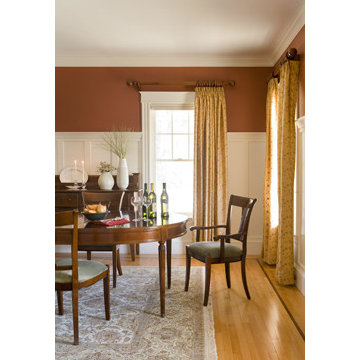
We wanted to give this traditional New England Red Dining Room a cleaner twist so we used white accessories, gold embroidered draperies and a great quality wood dining set that will last for generations and never go out of style.

Please visit my website directly by copying and pasting this link directly into your browser: http://www.berensinteriors.com/ to learn more about this project and how we may work together!
A spacious open floor plan with expansive views. Dale Hanson Photography
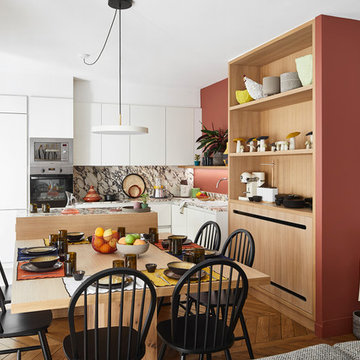
Immagine di una sala da pranzo aperta verso il soggiorno scandinava di medie dimensioni con pareti rosse e parquet chiaro
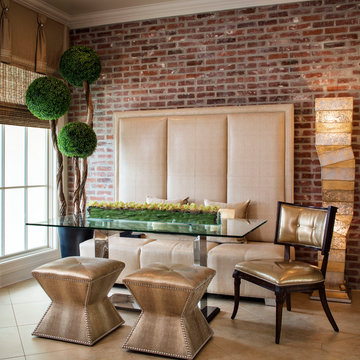
Esempio di una sala da pranzo contemporanea chiusa e di medie dimensioni con pareti rosse, pavimento in travertino e nessun camino
Sale da Pranzo di medie dimensioni con pareti rosse - Foto e idee per arredare
2