Sale da Pranzo di medie dimensioni con pareti multicolore - Foto e idee per arredare
Filtra anche per:
Budget
Ordina per:Popolari oggi
61 - 80 di 2.257 foto
1 di 3
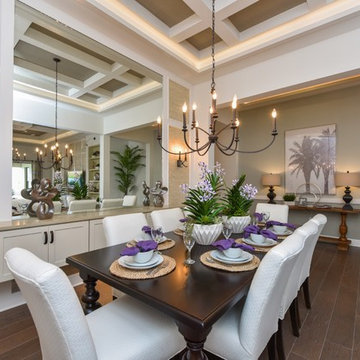
Dining Area. Sungold Model. Babcock Ranch, Punta Gorda, Florida.
Homes by Towne.
Esempio di una sala da pranzo aperta verso il soggiorno classica di medie dimensioni con pareti multicolore, pavimento in legno massello medio e nessun camino
Esempio di una sala da pranzo aperta verso il soggiorno classica di medie dimensioni con pareti multicolore, pavimento in legno massello medio e nessun camino
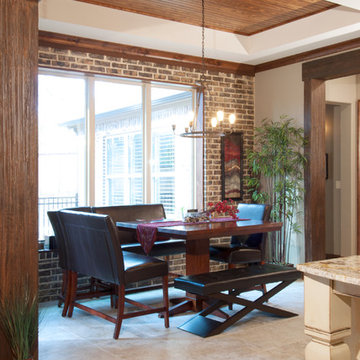
C.J. White Photography
Esempio di una sala da pranzo aperta verso la cucina industriale di medie dimensioni con pareti multicolore, pavimento in gres porcellanato e nessun camino
Esempio di una sala da pranzo aperta verso la cucina industriale di medie dimensioni con pareti multicolore, pavimento in gres porcellanato e nessun camino
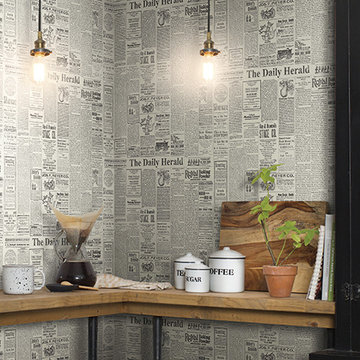
York Wall Coverings
Idee per una sala da pranzo industriale chiusa e di medie dimensioni con pareti multicolore e nessun camino
Idee per una sala da pranzo industriale chiusa e di medie dimensioni con pareti multicolore e nessun camino
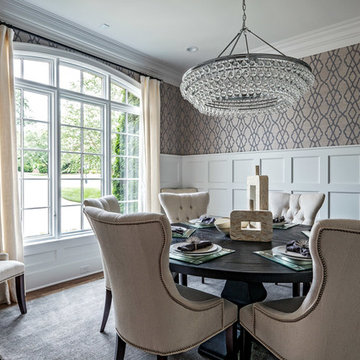
Esempio di una sala da pranzo tradizionale chiusa e di medie dimensioni con pareti multicolore, pavimento in legno massello medio, nessun camino e pavimento marrone
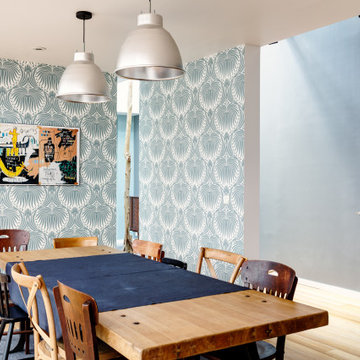
Foto di una sala da pranzo design di medie dimensioni con pareti multicolore, pavimento beige e carta da parati
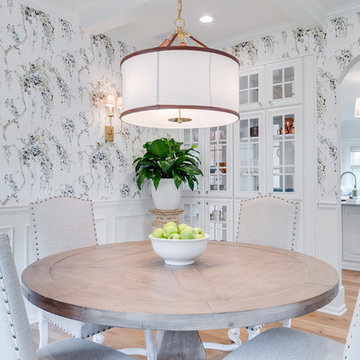
Esempio di una sala da pranzo country chiusa e di medie dimensioni con pareti multicolore, parquet chiaro, nessun camino e pavimento beige
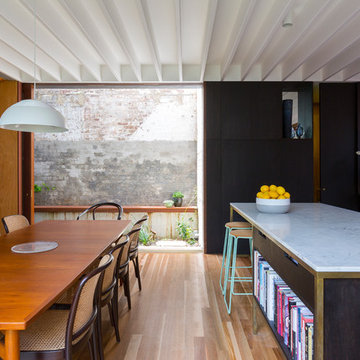
Tom Ferguson
Ispirazione per una sala da pranzo aperta verso la cucina contemporanea di medie dimensioni con pareti multicolore e pavimento in legno massello medio
Ispirazione per una sala da pranzo aperta verso la cucina contemporanea di medie dimensioni con pareti multicolore e pavimento in legno massello medio
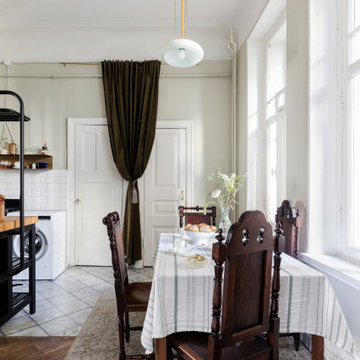
Ispirazione per una sala da pranzo aperta verso il soggiorno bohémian di medie dimensioni con pareti multicolore, pavimento in legno massello medio, stufa a legna, cornice del camino piastrellata e pavimento marrone
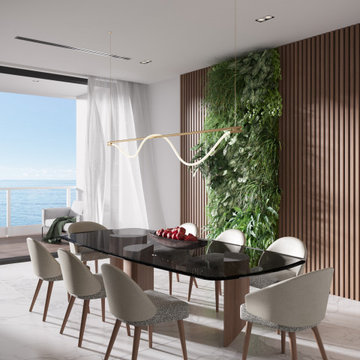
3D Rendering by Aurora Renderings | Interior design by Aurora Renderings
Immagine di una sala da pranzo aperta verso il soggiorno minimal di medie dimensioni con pareti multicolore, pavimento in marmo e pavimento bianco
Immagine di una sala da pranzo aperta verso il soggiorno minimal di medie dimensioni con pareti multicolore, pavimento in marmo e pavimento bianco
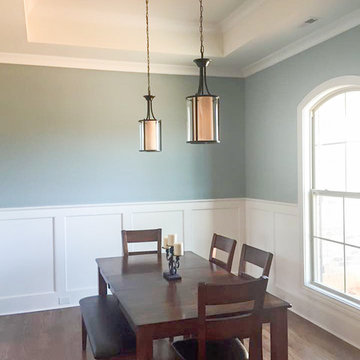
Our client built Architectural Designs House Plan 11789HZ in reverse orientation in North Carolina with beautiful brick work.
Ready when you are! Where do YOU want to build?
Specs-at-a-glance
3 beds
2 baths
2,000+ sq. ft.
+ a bonus room with bed and bath over the garage
#readywhenyouare
#houseplan

The dining room is the first space you see when entering this home, and we wanted you to feel drawn right into it. We selected a mural wallpaper to wrap the walls and add a soft yet intriguing backdrop to the clean lines of the light fixture and furniture. But every space needs at least a touch of play, and the classic wishbone chair in a cheerful green does just the trick!
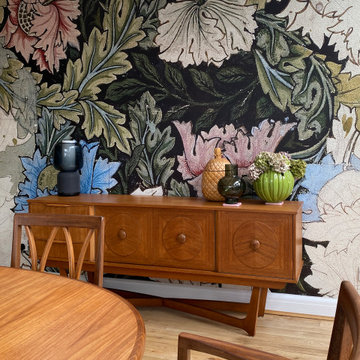
Ispirazione per una sala da pranzo aperta verso la cucina american style di medie dimensioni con pareti multicolore, pavimento in legno massello medio, pavimento beige e carta da parati
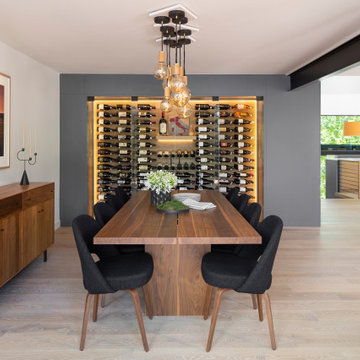
The dining room is one of the crowning jewels of this entire design. The wood furnishings are accented by the hand-blown lights suspended above, along with the backdrop of wine racks on one side and nature to the other.
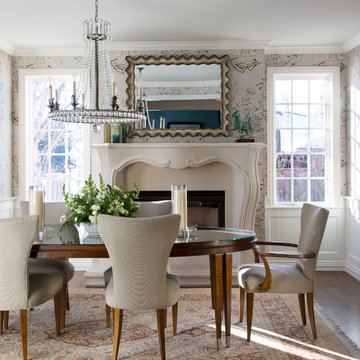
Classic Dining Room, Emily Minton Redfield
Esempio di una sala da pranzo tradizionale chiusa e di medie dimensioni con pareti multicolore, pavimento in legno massello medio, camino classico, cornice del camino in intonaco e pavimento marrone
Esempio di una sala da pranzo tradizionale chiusa e di medie dimensioni con pareti multicolore, pavimento in legno massello medio, camino classico, cornice del camino in intonaco e pavimento marrone
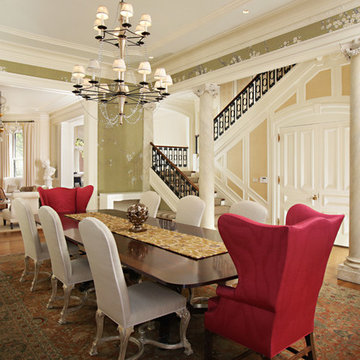
Idee per una sala da pranzo classica di medie dimensioni e chiusa con parquet scuro e pareti multicolore
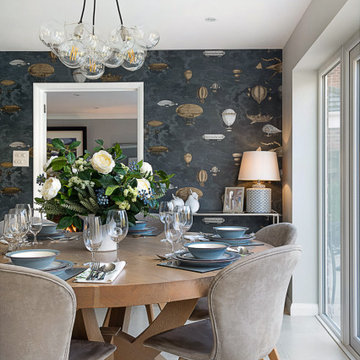
Esempio di una sala da pranzo aperta verso il soggiorno moderna di medie dimensioni con pareti multicolore, pavimento con piastrelle in ceramica e pavimento beige
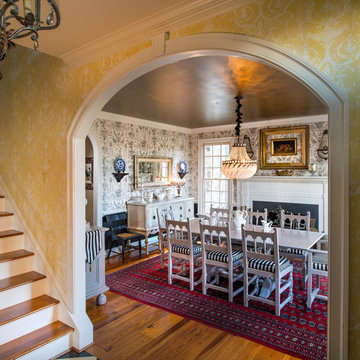
Mary Parker Architectural Photography
Foto di una sala da pranzo classica di medie dimensioni e chiusa con pareti multicolore, pavimento in legno massello medio, camino classico, cornice del camino in pietra e pavimento marrone
Foto di una sala da pranzo classica di medie dimensioni e chiusa con pareti multicolore, pavimento in legno massello medio, camino classico, cornice del camino in pietra e pavimento marrone
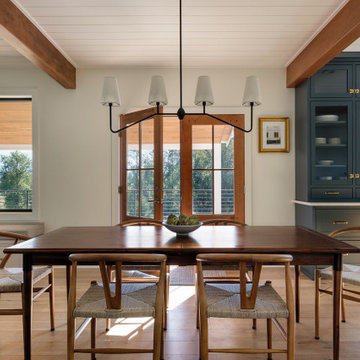
Our Seattle studio designed this stunning 5,000+ square foot Snohomish home to make it comfortable and fun for a wonderful family of six.
On the main level, our clients wanted a mudroom. So we removed an unused hall closet and converted the large full bathroom into a powder room. This allowed for a nice landing space off the garage entrance. We also decided to close off the formal dining room and convert it into a hidden butler's pantry. In the beautiful kitchen, we created a bright, airy, lively vibe with beautiful tones of blue, white, and wood. Elegant backsplash tiles, stunning lighting, and sleek countertops complete the lively atmosphere in this kitchen.
On the second level, we created stunning bedrooms for each member of the family. In the primary bedroom, we used neutral grasscloth wallpaper that adds texture, warmth, and a bit of sophistication to the space creating a relaxing retreat for the couple. We used rustic wood shiplap and deep navy tones to define the boys' rooms, while soft pinks, peaches, and purples were used to make a pretty, idyllic little girls' room.
In the basement, we added a large entertainment area with a show-stopping wet bar, a large plush sectional, and beautifully painted built-ins. We also managed to squeeze in an additional bedroom and a full bathroom to create the perfect retreat for overnight guests.
For the decor, we blended in some farmhouse elements to feel connected to the beautiful Snohomish landscape. We achieved this by using a muted earth-tone color palette, warm wood tones, and modern elements. The home is reminiscent of its spectacular views – tones of blue in the kitchen, primary bathroom, boys' rooms, and basement; eucalyptus green in the kids' flex space; and accents of browns and rust throughout.
---Project designed by interior design studio Kimberlee Marie Interiors. They serve the Seattle metro area including Seattle, Bellevue, Kirkland, Medina, Clyde Hill, and Hunts Point.
For more about Kimberlee Marie Interiors, see here: https://www.kimberleemarie.com/
To learn more about this project, see here:
https://www.kimberleemarie.com/modern-luxury-home-remodel-snohomish

Réorganiser et revoir la circulation tout en décorant. Voilà tout le travail résumé en quelques mots, alors que chaque détail compte comme le claustra, la cuisine blanche, la crédence, les meubles hauts, le papier peint, la lumière, la peinture, les murs et le plafond
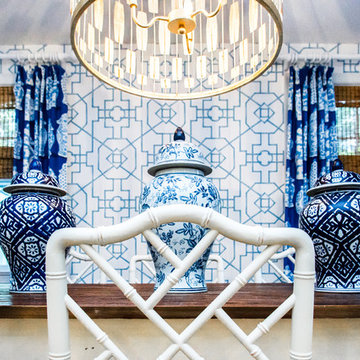
ashley james
Ispirazione per una sala da pranzo stile marinaro chiusa e di medie dimensioni con pareti multicolore e pavimento in legno massello medio
Ispirazione per una sala da pranzo stile marinaro chiusa e di medie dimensioni con pareti multicolore e pavimento in legno massello medio
Sale da Pranzo di medie dimensioni con pareti multicolore - Foto e idee per arredare
4