Sale da Pranzo di medie dimensioni con pareti marroni - Foto e idee per arredare
Filtra anche per:
Budget
Ordina per:Popolari oggi
161 - 180 di 2.829 foto
1 di 3
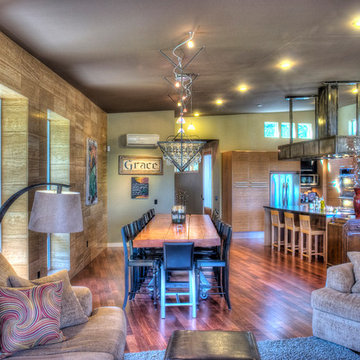
Foto di una sala da pranzo aperta verso il soggiorno minimal di medie dimensioni con pareti marroni, parquet scuro, nessun camino e pavimento marrone
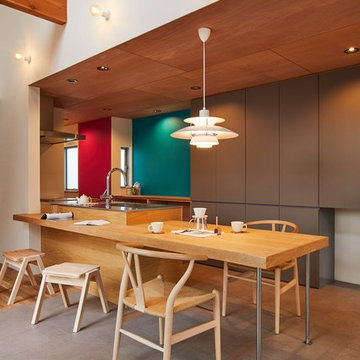
(夫婦+子供2人)4人家族のための新築住宅
photos by Katsumi Simada
Immagine di una sala da pranzo aperta verso la cucina moderna di medie dimensioni con pareti marroni, pavimento in sughero, nessun camino e pavimento grigio
Immagine di una sala da pranzo aperta verso la cucina moderna di medie dimensioni con pareti marroni, pavimento in sughero, nessun camino e pavimento grigio
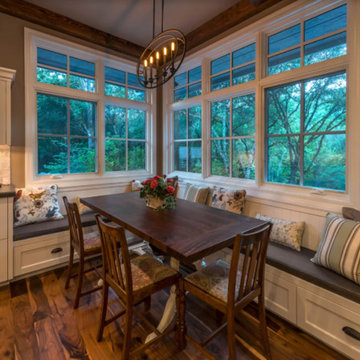
Idee per una sala da pranzo aperta verso la cucina country di medie dimensioni con pareti marroni, parquet scuro e pavimento marrone
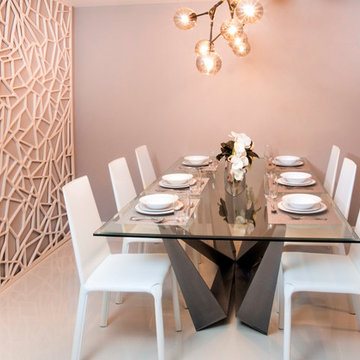
Foto di una sala da pranzo minimal di medie dimensioni con pareti marroni, pavimento in gres porcellanato, nessun camino e pavimento beige
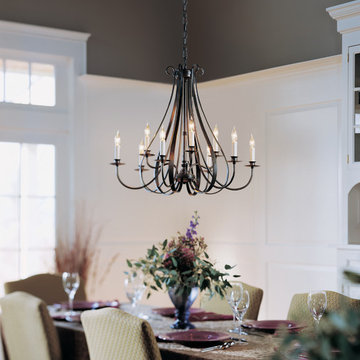
elan
Idee per una sala da pranzo tradizionale di medie dimensioni con pareti marroni
Idee per una sala da pranzo tradizionale di medie dimensioni con pareti marroni
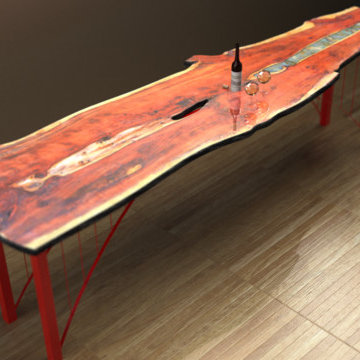
The table uses a live-edge slab of California Redwood. Inlayed in the opening at one of the crotches from the wood is a piece of granite. The edge of the table is fired black and coated with a clear food-safe coating. The steel frame of the table is designed and coated to resemble the graceful arches of the Golden Gate Bridge. The table is shown is approx 12' long, 3' wide, and 40" tall. Variations in table length and frame color can be discussed. The table is made to be delivered in two (2) pieces or one (1) depending on the access into the intended space.
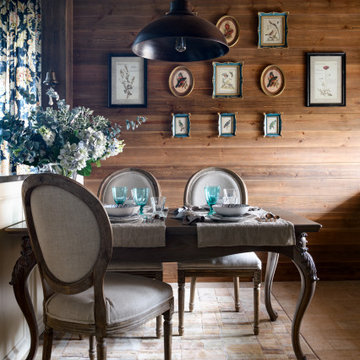
Idee per una sala da pranzo aperta verso la cucina di medie dimensioni con pareti marroni, pavimento in gres porcellanato, pavimento marrone, soffitto in legno e pareti in legno
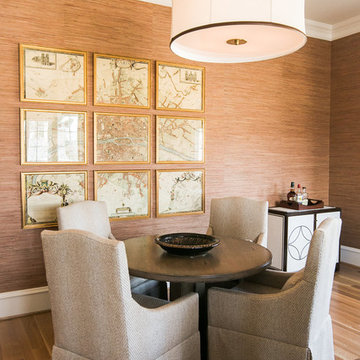
Esempio di una sala da pranzo tradizionale di medie dimensioni con pareti marroni, pavimento in legno massello medio, nessun camino e pavimento marrone
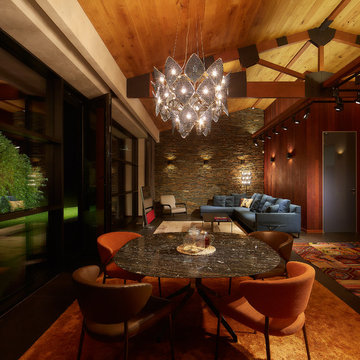
Архитектор, автор проекта – Дмитрий Позаренко
Проект и реализация ландшафта – Ирина Сергеева, Александр Сергеев | Ландшафтная мастерская Сергеевых
Фото – Михаил Поморцев | Pro.Foto

Peninsula fireplace with snapped sandstone hearth and mantel. Mantel is supported by raw steel with clear lacquer finish.
Ispirazione per una sala da pranzo aperta verso la cucina design di medie dimensioni con pareti marroni, pavimento con piastrelle in ceramica, camino bifacciale e cornice del camino in pietra
Ispirazione per una sala da pranzo aperta verso la cucina design di medie dimensioni con pareti marroni, pavimento con piastrelle in ceramica, camino bifacciale e cornice del camino in pietra
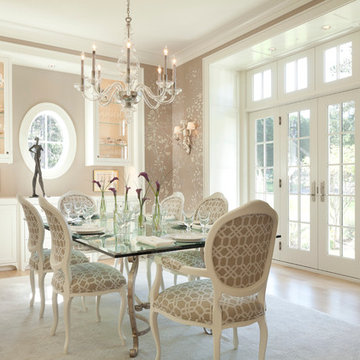
Steve Henke
Esempio di una sala da pranzo chic chiusa e di medie dimensioni con pareti marroni e parquet chiaro
Esempio di una sala da pranzo chic chiusa e di medie dimensioni con pareti marroni e parquet chiaro
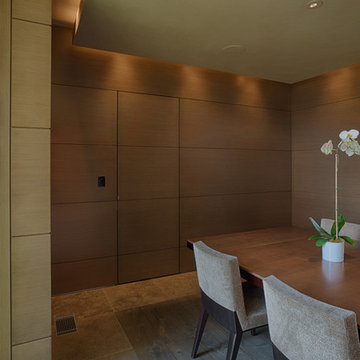
Idee per una sala da pranzo minimal chiusa e di medie dimensioni con pareti marroni e pavimento in legno massello medio
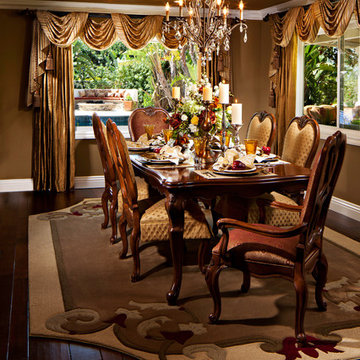
An Artful Place!
This dining room started as a very dark narrow room that backed up to the gorgeous backyard of this Villa Park ranch style home located in Southern California. The backyard showcased an outside kitchen barbeque area, a fire-pit sitting area and two additional eating areas. We wanted to bring that natural beauty into this formal dining room. The back wall was knocked down and a beautiful picture window was installed! Now as you can see the back wall becomes a piece of art! It was important to position this window low enough for the guests sitting at the formal table to be able to view the outside grounds and equally as important to line the new window up with the existing window. Taking this into consideration, while designing, is essential to make the room look like it was originally built that way!
The wood flooring is continues into this room from the formal living room and is layed throughout the family room and kitchen too. There are a few reasons for placing a custom area rug under a formal dining room table and chairs. The area rug helps to bring down the noise level and esthetically helps to balance color placement amongst all the hardwood pieces in this room. Paint selections include a different paint color for the walls and ceiling along with the trim color. An elegantly placed chandelier, upgraded recessed lighting, and silk window treatments help to make this room become a place for those special times.
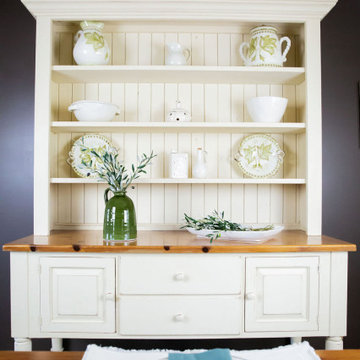
Modern Farmhouse Dining Room put together with dining set found at Brimfield Antique Fair. Decor purchased through Potterybarn, Home Goods, Kirklands and vintage stores in Western MA.
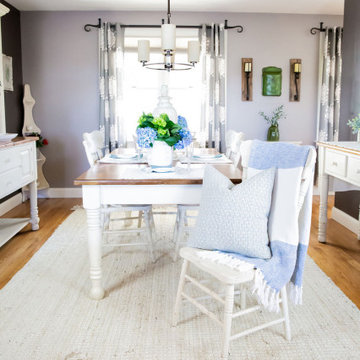
Modern Farmhouse Dining Room put together with dining set found at Brimfield Antique Fair. Decor purchased through Potterybarn, Home Goods, Kirklands and vintage stores in Western MA.
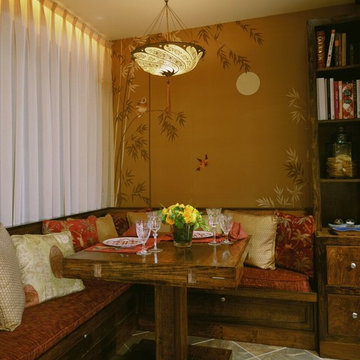
Ispirazione per una sala da pranzo aperta verso la cucina etnica di medie dimensioni con pareti marroni e pavimento in ardesia
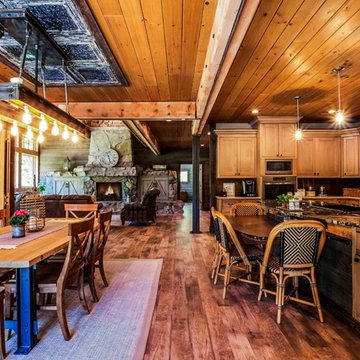
Artisan Craft Homes
Immagine di una sala da pranzo aperta verso il soggiorno stile rurale di medie dimensioni con pareti marroni, pavimento in vinile, camino classico, cornice del camino in cemento e pavimento marrone
Immagine di una sala da pranzo aperta verso il soggiorno stile rurale di medie dimensioni con pareti marroni, pavimento in vinile, camino classico, cornice del camino in cemento e pavimento marrone
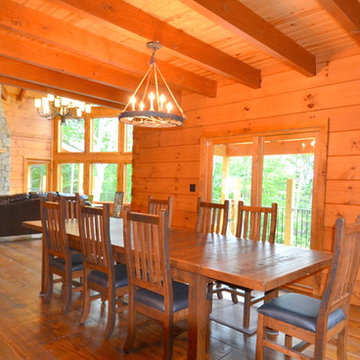
Immagine di una sala da pranzo aperta verso il soggiorno rustica di medie dimensioni con pareti marroni, pavimento in legno massello medio e nessun camino
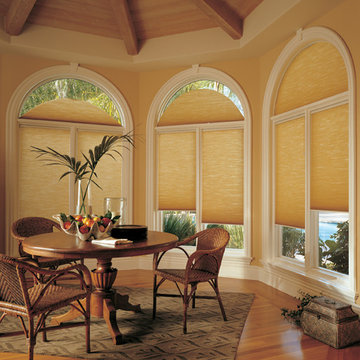
Duette® honeycomb shades by Hunter Douglas
With a wide array of fabrics, pleat sizes, colours and textures, Duette® honeycomb shades enhance any décor. Our newest innovation, the Architella® Collection, offers luminous colours and true, crisp pleats. The state-of-the-art patented design with three distinct air pockets provides a high level of energy efficiency.
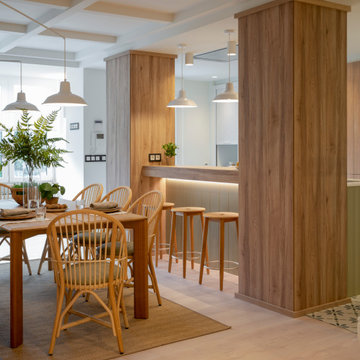
Diseño de comedor abierto a la cocina.
Reforma integral Sube Interiorismo www.subeinteriorismo.com
Fotografía Biderbost Photo
Immagine di una sala da pranzo aperta verso la cucina scandinava di medie dimensioni con pareti marroni, pavimento in laminato, nessun camino e pavimento marrone
Immagine di una sala da pranzo aperta verso la cucina scandinava di medie dimensioni con pareti marroni, pavimento in laminato, nessun camino e pavimento marrone
Sale da Pranzo di medie dimensioni con pareti marroni - Foto e idee per arredare
9