Sale da Pranzo di medie dimensioni con camino bifacciale - Foto e idee per arredare
Filtra anche per:
Budget
Ordina per:Popolari oggi
21 - 40 di 1.345 foto
1 di 3
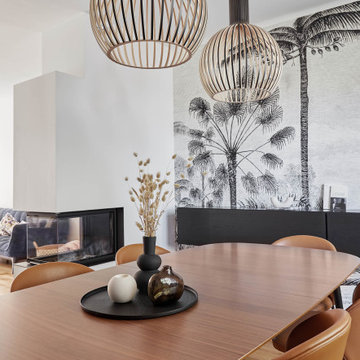
Foto di una sala da pranzo design di medie dimensioni con pareti nere, camino bifacciale e carta da parati

Ispirazione per una sala da pranzo aperta verso la cucina tradizionale di medie dimensioni con pareti beige, pavimento in legno massello medio, cornice del camino in pietra, pavimento marrone e camino bifacciale
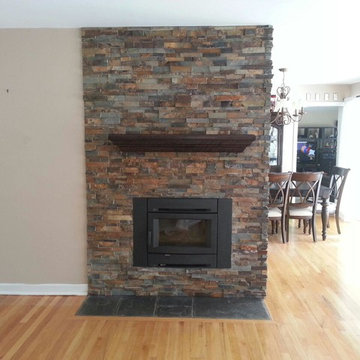
Foto di una sala da pranzo aperta verso il soggiorno tradizionale di medie dimensioni con pareti beige, parquet chiaro, camino bifacciale e cornice del camino in pietra

See thru fireplace in enclosed dining room
Immagine di una sala da pranzo rustica chiusa e di medie dimensioni con camino bifacciale, soffitto in legno e pareti in legno
Immagine di una sala da pranzo rustica chiusa e di medie dimensioni con camino bifacciale, soffitto in legno e pareti in legno

Layers of texture and high contrast in this mid-century modern dining room. Inhabit living recycled wall flats painted in a high gloss charcoal paint as the feature wall. Three-sided flare fireplace adds warmth and visual interest to the dividing wall between dining room and den.
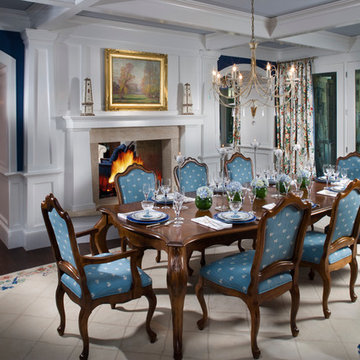
Photo Credit: Rixon Photography
Esempio di una sala da pranzo classica chiusa e di medie dimensioni con pareti blu, parquet scuro e camino bifacciale
Esempio di una sala da pranzo classica chiusa e di medie dimensioni con pareti blu, parquet scuro e camino bifacciale
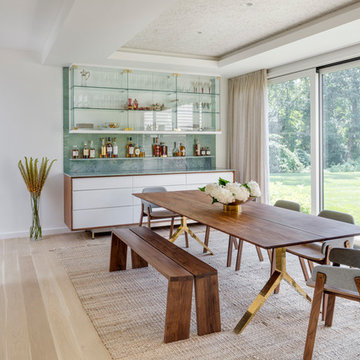
TEAM
Architect: LDa Architecture & Interiors
Interior Design: LDa Architecture & Interiors
Builder: Denali Construction
Landscape Architect: Michelle Crowley Landscape Architecture
Photographer: Greg Premru Photography

Original art and a contrasting rug shows this room's lovely features.
Ispirazione per una sala da pranzo aperta verso il soggiorno moderna di medie dimensioni con pareti bianche, pavimento in laminato, camino bifacciale, cornice del camino in mattoni, pavimento nero e soffitto a volta
Ispirazione per una sala da pranzo aperta verso il soggiorno moderna di medie dimensioni con pareti bianche, pavimento in laminato, camino bifacciale, cornice del camino in mattoni, pavimento nero e soffitto a volta

Ispirazione per una sala da pranzo aperta verso il soggiorno design di medie dimensioni con pareti rosse, pavimento in legno massello medio, camino bifacciale, cornice del camino in legno e pavimento marrone
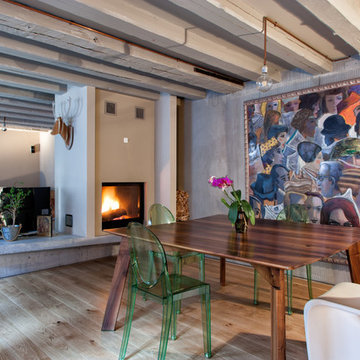
dining - Metroarea
Immagine di una sala da pranzo aperta verso il soggiorno industriale di medie dimensioni con camino bifacciale, cornice del camino in intonaco e parquet chiaro
Immagine di una sala da pranzo aperta verso il soggiorno industriale di medie dimensioni con camino bifacciale, cornice del camino in intonaco e parquet chiaro
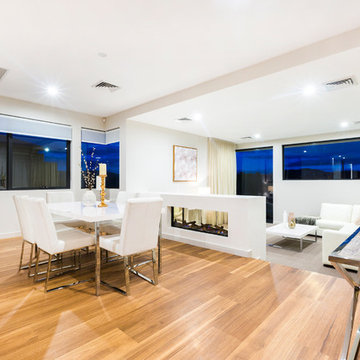
Ben King
Ispirazione per una sala da pranzo aperta verso il soggiorno contemporanea di medie dimensioni con pareti bianche, parquet chiaro, camino bifacciale, cornice del camino in intonaco e pavimento arancione
Ispirazione per una sala da pranzo aperta verso il soggiorno contemporanea di medie dimensioni con pareti bianche, parquet chiaro, camino bifacciale, cornice del camino in intonaco e pavimento arancione
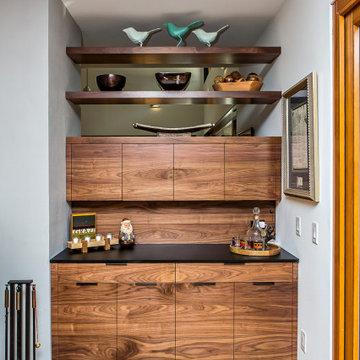
The little cocktail bar was built in next to the fireplace. It has open shelving above to allow light and air through. The custom cabinets are flat front flush walnut veneer. This cabinet has room for glassware, barware and extra supplies as needed for the dining room adjacent to it.
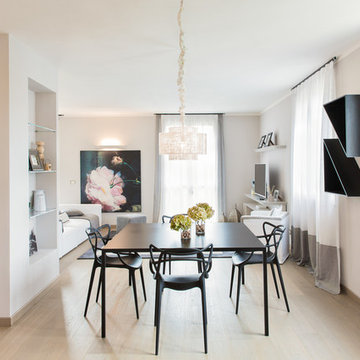
ambiente rilassante, ma ricercato, essenziale ma pulito nelle forme.
gianluca grassano
Idee per una sala da pranzo aperta verso il soggiorno minimal di medie dimensioni con pareti bianche, parquet chiaro, camino bifacciale e pavimento marrone
Idee per una sala da pranzo aperta verso il soggiorno minimal di medie dimensioni con pareti bianche, parquet chiaro, camino bifacciale e pavimento marrone
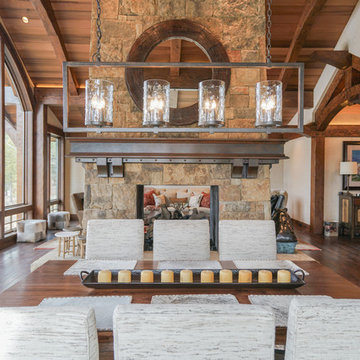
Paige Hayes
Immagine di una sala da pranzo aperta verso il soggiorno contemporanea di medie dimensioni con pareti beige, parquet scuro, camino bifacciale e cornice del camino in pietra
Immagine di una sala da pranzo aperta verso il soggiorno contemporanea di medie dimensioni con pareti beige, parquet scuro, camino bifacciale e cornice del camino in pietra

Our clients relocated to Ann Arbor and struggled to find an open layout home that was fully functional for their family. We worked to create a modern inspired home with convenient features and beautiful finishes.
This 4,500 square foot home includes 6 bedrooms, and 5.5 baths. In addition to that, there is a 2,000 square feet beautifully finished basement. It has a semi-open layout with clean lines to adjacent spaces, and provides optimum entertaining for both adults and kids.
The interior and exterior of the home has a combination of modern and transitional styles with contrasting finishes mixed with warm wood tones and geometric patterns.

Dining Room with outdoor patio through right doors and Living Room beyond fireplace on left
Foto di una sala da pranzo nordica chiusa e di medie dimensioni con pareti bianche, pavimento in legno massello medio, camino bifacciale, cornice del camino piastrellata, pavimento beige e boiserie
Foto di una sala da pranzo nordica chiusa e di medie dimensioni con pareti bianche, pavimento in legno massello medio, camino bifacciale, cornice del camino piastrellata, pavimento beige e boiserie
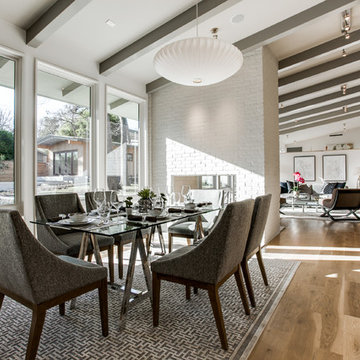
Ispirazione per una sala da pranzo moderna chiusa e di medie dimensioni con pareti bianche, pavimento in legno massello medio, camino bifacciale, cornice del camino in mattoni e pavimento marrone
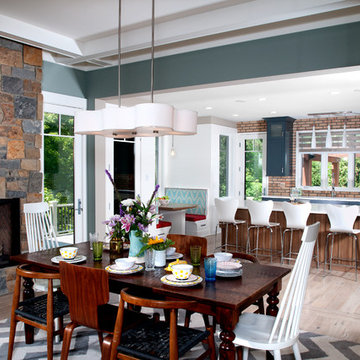
Photographer: Chuck Heiney
Crossing the threshold, you know this is the home you’ve always dreamed of. At home in any neighborhood, Pineleigh’s architectural style and family-focused floor plan offers timeless charm yet is geared toward today’s relaxed lifestyle. Full of light, warmth and thoughtful details that make a house a home, Pineleigh enchants from the custom entryway that includes a mahogany door, columns and a peaked roof. Two outdoor porches to the home’s left side offer plenty of spaces to enjoy outdoor living, making this cedar-shake-covered design perfect for a waterfront or woodsy lot. Inside, more than 2,000 square feet await on the main level. The family cook is never isolated in the spacious central kitchen, which is located on the back of the house behind the large, 17 by 30-foot living room and 12 by 18 formal dining room which functions for both formal and casual occasions and is adjacent to the charming screened-in porch and outdoor patio. Distinctive details include a large foyer, a private den/office with built-ins and all of the extras a family needs – an eating banquette in the kitchen as well as a walk-in pantry, first-floor laundry, cleaning closet and a mud room near the 1,000square foot garage stocked with built-in lockers and a three-foot bench. Upstairs is another covered deck and a dreamy 18 by 13-foot master bedroom/bath suite with deck access for enjoying morning coffee or late-night stargazing. Three additional bedrooms and a bath accommodate a growing family, as does the 1,700-square foot lower level, where an additional bar/kitchen with counter, a billiards space and an additional guest bedroom, exercise space and two baths complete the extensive offerings.
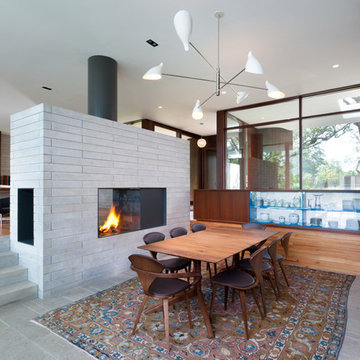
Esempio di una sala da pranzo minimalista chiusa e di medie dimensioni con camino bifacciale e cornice del camino piastrellata
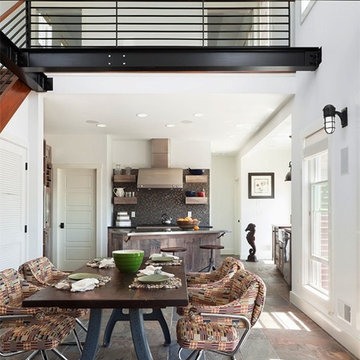
Sam Oberter Photography LLC
2012 Design Excellence Award, Residential Design+Build Magazine
2011 Watermark Award
Esempio di una sala da pranzo aperta verso la cucina minimal di medie dimensioni con pareti bianche, pavimento in ardesia, camino bifacciale, cornice del camino in legno e pavimento multicolore
Esempio di una sala da pranzo aperta verso la cucina minimal di medie dimensioni con pareti bianche, pavimento in ardesia, camino bifacciale, cornice del camino in legno e pavimento multicolore
Sale da Pranzo di medie dimensioni con camino bifacciale - Foto e idee per arredare
2