Sale da Pranzo country con soffitto ribassato - Foto e idee per arredare
Filtra anche per:
Budget
Ordina per:Popolari oggi
21 - 40 di 62 foto
1 di 3
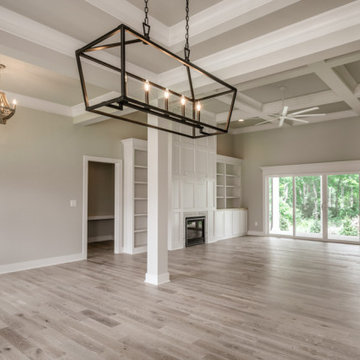
Idee per una sala da pranzo aperta verso il soggiorno country con pareti grigie, parquet chiaro, camino classico, cornice del camino piastrellata, pavimento marrone e soffitto ribassato
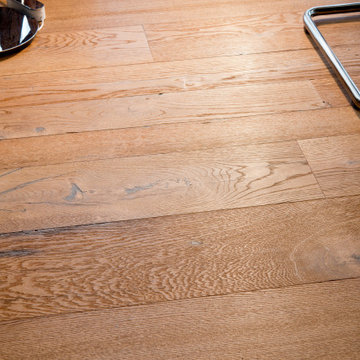
Landhausdiele in Eiche Parkett mit Rustikaler Optik neutral geölt.
Immagine di una grande sala da pranzo aperta verso il soggiorno country con pareti bianche, pavimento in legno massello medio, nessun camino, pavimento marrone, soffitto ribassato e pareti in mattoni
Immagine di una grande sala da pranzo aperta verso il soggiorno country con pareti bianche, pavimento in legno massello medio, nessun camino, pavimento marrone, soffitto ribassato e pareti in mattoni
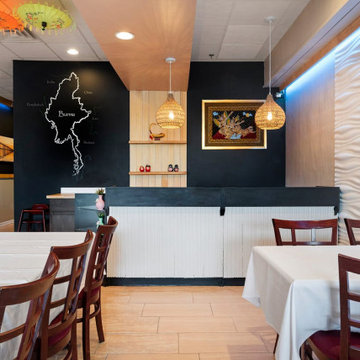
Esempio di una piccola sala da pranzo country chiusa con pareti nere, pavimento con piastrelle in ceramica, pavimento beige, soffitto ribassato e pannellatura
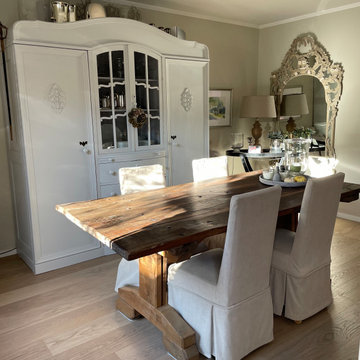
Gemütliches Wohn- Esszimmer mit Eichenparkett, antikem Eichenesstisch und Hussenstühlen.
Idee per una grande sala da pranzo aperta verso il soggiorno country con pareti beige, pavimento in legno massello medio, pavimento beige, soffitto ribassato e carta da parati
Idee per una grande sala da pranzo aperta verso il soggiorno country con pareti beige, pavimento in legno massello medio, pavimento beige, soffitto ribassato e carta da parati
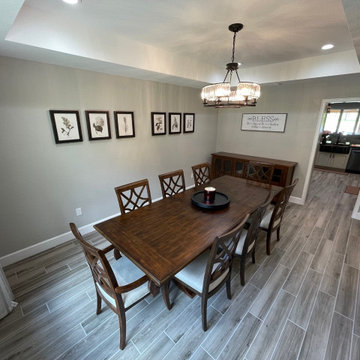
Custom Dining Room
Esempio di una sala da pranzo country chiusa e di medie dimensioni con pareti grigie, pavimento in gres porcellanato, nessun camino, pavimento grigio e soffitto ribassato
Esempio di una sala da pranzo country chiusa e di medie dimensioni con pareti grigie, pavimento in gres porcellanato, nessun camino, pavimento grigio e soffitto ribassato
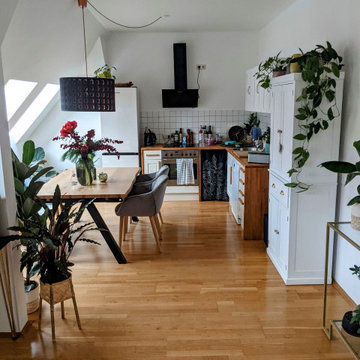
Foto di una sala da pranzo aperta verso la cucina country di medie dimensioni con pareti bianche, pavimento in legno massello medio, pavimento marrone e soffitto ribassato
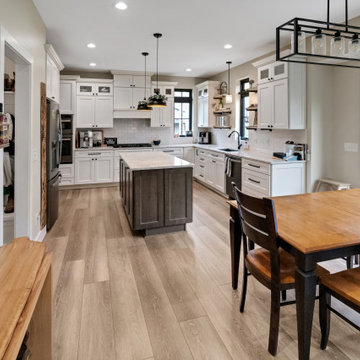
A gorgeous, varied mid-tone brown with wire-brushing to enhance the oak wood grain on every plank. This floor works with nearly every color combination. With the Modin Collection, we have raised the bar on luxury vinyl plank. The result is a new standard in resilient flooring. Modin offers true embossed in register texture, a low sheen level, a rigid SPC core, an industry-leading wear layer, and so much more.
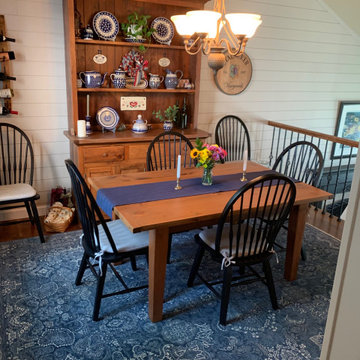
This dining room now shares a shiplap wall with the living room below. The navy blue inside the tray ceiling balances and compliments the navy blue area rug. This also gives a striking impression when viewed from the living room.
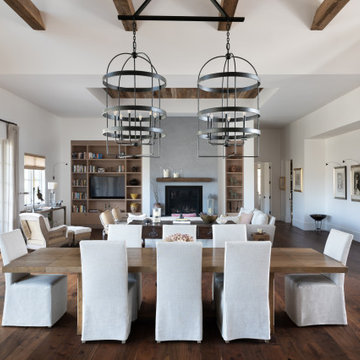
Beautiful, expansive room for hosting long evening dinners. Reclaimed wood ceiling and beams are set against modern white oak built-ins and warm hickory flooring. Custom chandeliers fit perfectly in the space.
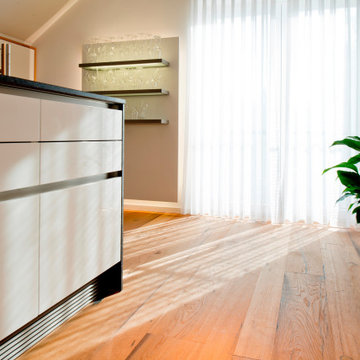
Landhausdiele in Eiche Parkett mit Rustikaler Optik neutral geölt.
Immagine di una grande sala da pranzo aperta verso il soggiorno country con pareti bianche, pavimento in legno massello medio, nessun camino, pavimento marrone, soffitto ribassato e pareti in mattoni
Immagine di una grande sala da pranzo aperta verso il soggiorno country con pareti bianche, pavimento in legno massello medio, nessun camino, pavimento marrone, soffitto ribassato e pareti in mattoni
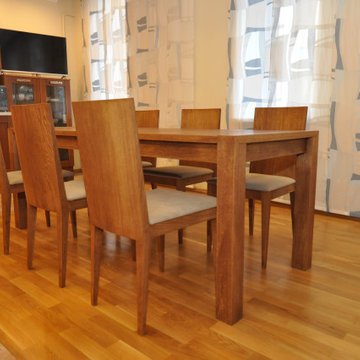
Стол массив, шпон в стиле кантри
Immagine di una sala da pranzo aperta verso la cucina country di medie dimensioni con pavimento con piastrelle in ceramica, pavimento beige e soffitto ribassato
Immagine di una sala da pranzo aperta verso la cucina country di medie dimensioni con pavimento con piastrelle in ceramica, pavimento beige e soffitto ribassato
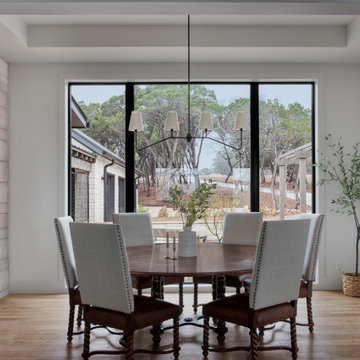
Esempio di una grande sala da pranzo country con pareti bianche, parquet chiaro e soffitto ribassato
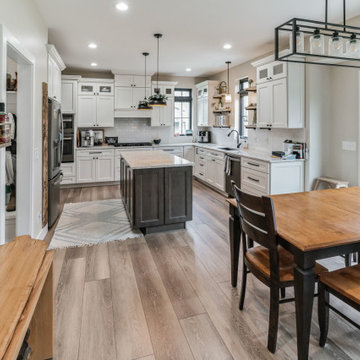
A gorgeous, varied mid-tone brown with wire-brushing to enhance the oak wood grain on every plank. This floor works with nearly every color combination. With the Modin Collection, we have raised the bar on luxury vinyl plank. The result is a new standard in resilient flooring. Modin offers true embossed in register texture, a low sheen level, a rigid SPC core, an industry-leading wear layer, and so much more.
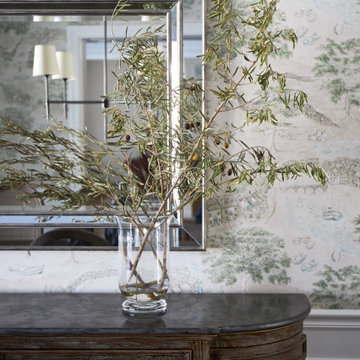
Download our free ebook, Creating the Ideal Kitchen. DOWNLOAD NOW
This family from Wheaton was ready to remodel their kitchen, dining room and powder room. The project didn’t call for any structural or space planning changes but the makeover still had a massive impact on their home. The homeowners wanted to change their dated 1990’s brown speckled granite and light maple kitchen. They liked the welcoming feeling they got from the wood and warm tones in their current kitchen, but this style clashed with their vision of a deVOL type kitchen, a London-based furniture company. Their inspiration came from the country homes of the UK that mix the warmth of traditional detail with clean lines and modern updates.
To create their vision, we started with all new framed cabinets with a modified overlay painted in beautiful, understated colors. Our clients were adamant about “no white cabinets.” Instead we used an oyster color for the perimeter and a custom color match to a specific shade of green chosen by the homeowner. The use of a simple color pallet reduces the visual noise and allows the space to feel open and welcoming. We also painted the trim above the cabinets the same color to make the cabinets look taller. The room trim was painted a bright clean white to match the ceiling.
In true English fashion our clients are not coffee drinkers, but they LOVE tea. We created a tea station for them where they can prepare and serve tea. We added plenty of glass to showcase their tea mugs and adapted the cabinetry below to accommodate storage for their tea items. Function is also key for the English kitchen and the homeowners. They requested a deep farmhouse sink and a cabinet devoted to their heavy mixer because they bake a lot. We then got rid of the stovetop on the island and wall oven and replaced both of them with a range located against the far wall. This gives them plenty of space on the island to roll out dough and prepare any number of baked goods. We then removed the bifold pantry doors and created custom built-ins with plenty of usable storage for all their cooking and baking needs.
The client wanted a big change to the dining room but still wanted to use their own furniture and rug. We installed a toile-like wallpaper on the top half of the room and supported it with white wainscot paneling. We also changed out the light fixture, showing us once again that small changes can have a big impact.
As the final touch, we also re-did the powder room to be in line with the rest of the first floor. We had the new vanity painted in the same oyster color as the kitchen cabinets and then covered the walls in a whimsical patterned wallpaper. Although the homeowners like subtle neutral colors they were willing to go a bit bold in the powder room for something unexpected. For more design inspiration go to: www.kitchenstudio-ge.com
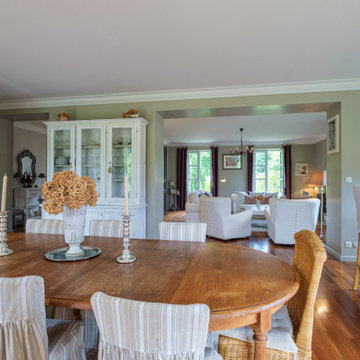
Domaine viticole photographié dans le cadre d'une vente immobilière.
Ispirazione per una grande sala da pranzo aperta verso il soggiorno country con pareti beige, parquet scuro, nessun camino, pavimento marrone e soffitto ribassato
Ispirazione per una grande sala da pranzo aperta verso il soggiorno country con pareti beige, parquet scuro, nessun camino, pavimento marrone e soffitto ribassato
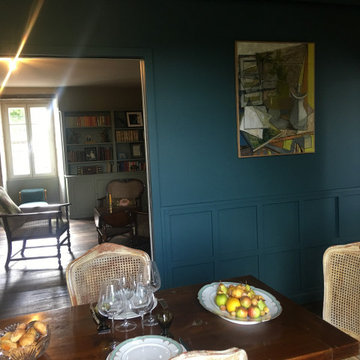
rénovation d'une maison ancienne dans un hameau du Périgord. Après d'énormes travaux qui avaient permis de surélever la maison, changer les niveaux des différents palier et créer une nouvelle toiture, la maison d'origine était abimée et avait perdu du charme. Nous avons fait en sorte de recréer le charme de l'ancien avec des matériaux récupérés ou patinés, tout en mettant en valeur les meubles de famille.
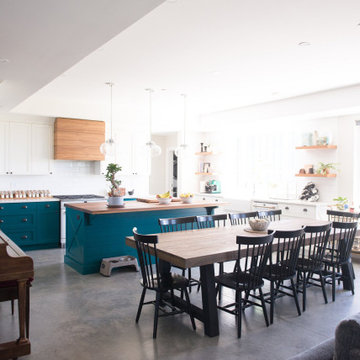
- Built in partnership with True Light Building and Development
- www.truelight.ca
Immagine di una grande sala da pranzo aperta verso la cucina country con pareti bianche, pavimento in cemento, pavimento grigio e soffitto ribassato
Immagine di una grande sala da pranzo aperta verso la cucina country con pareti bianche, pavimento in cemento, pavimento grigio e soffitto ribassato
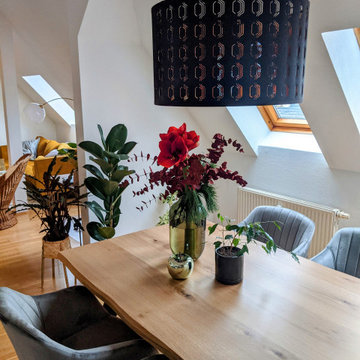
Immagine di una sala da pranzo aperta verso la cucina country di medie dimensioni con pareti bianche, pavimento in legno massello medio, pavimento marrone e soffitto ribassato
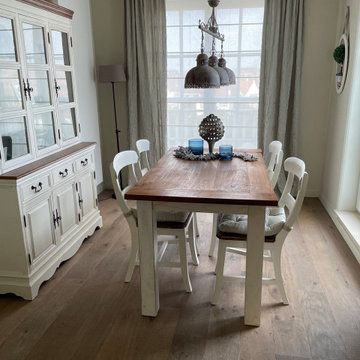
Die Farben und die Gestaltung dieser Ferienwohnung sollten sich der umgebenden Natur anpassen. So haben wir mit Creme-, Beige- und Blautönen gearbeitet. Um den Stauraum maximal auszunutzen, finden sich in der gesamten Wohnung viele Einbauschränke wieder. Wir verwendet fast ausschließlich natürliche Materialen wie Leinen, Holz und Eisen.
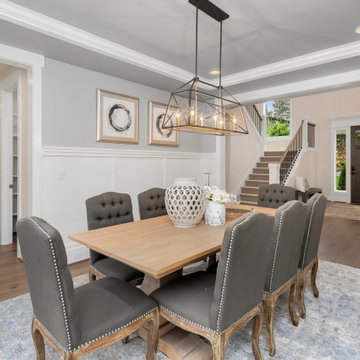
The Ravenwood's Dining Room is a harmonious blend of elegance and comfort. The light hardwood flooring provides a warm and inviting foundation, complemented by the presence of gray chairs that offer a contemporary touch. A wooden table takes center stage, adding a natural element and providing a gathering place for family and friends. A gray rug graces the floor beneath the table, adding texture and visual interest to the space. The room features striking gray ceilings that create a sense of depth and sophistication. White trim accents the walls, providing a clean and polished look. Chandeliers hang from above, casting a soft and inviting glow, creating a perfect ambiance for dining occasions. The Ravenwood's Dining Room invites guests to enjoy meals in style and comfort, combining timeless design elements with a touch of contemporary flair.
Sale da Pranzo country con soffitto ribassato - Foto e idee per arredare
2