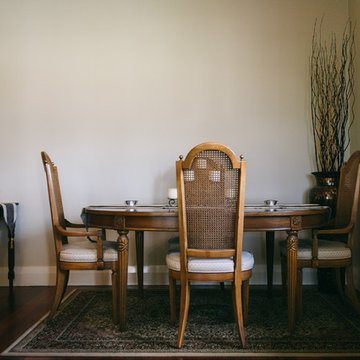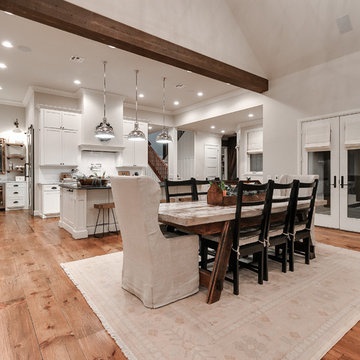Sale da Pranzo country beige - Foto e idee per arredare
Filtra anche per:
Budget
Ordina per:Popolari oggi
21 - 40 di 3.015 foto
1 di 3
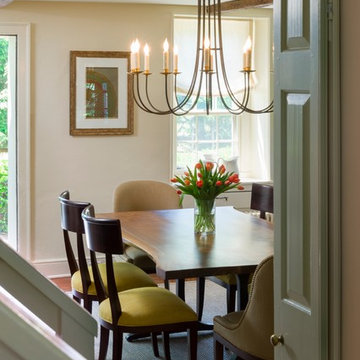
Paul S. Bartholomew
Immagine di una sala da pranzo country chiusa e di medie dimensioni con pareti beige, pavimento in legno massello medio, camino classico e cornice del camino in pietra
Immagine di una sala da pranzo country chiusa e di medie dimensioni con pareti beige, pavimento in legno massello medio, camino classico e cornice del camino in pietra
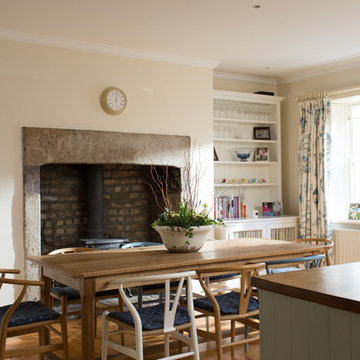
Bradley Quinn
Immagine di una sala da pranzo country con pareti bianche, parquet chiaro, stufa a legna e cornice del camino in cemento
Immagine di una sala da pranzo country con pareti bianche, parquet chiaro, stufa a legna e cornice del camino in cemento
This sitting room adjoins the dining and breakfast room, creating an open space with access to a garden terrace, overlooking the beautiful Suffolk countryside. The oak flooring and oak furniture are softened with dark chocolate leather sofas and linen style curtain fabrics with accents of cool reds and Emily Bond fabric. Photos by Tony Pick
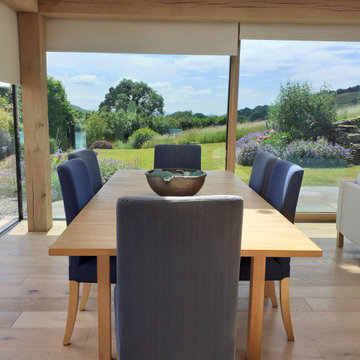
garden room extension
Foto di una sala da pranzo aperta verso il soggiorno country con parquet chiaro e soffitto ribassato
Foto di una sala da pranzo aperta verso il soggiorno country con parquet chiaro e soffitto ribassato
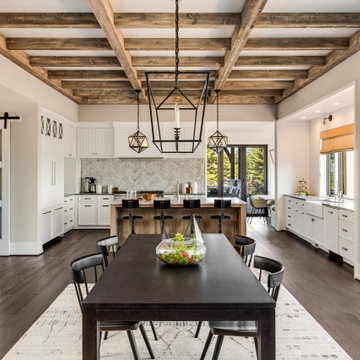
Immagine di una sala da pranzo aperta verso il soggiorno country con pareti beige, parquet scuro, pavimento marrone e travi a vista

Idee per una sala da pranzo country di medie dimensioni con pareti bianche, pavimento in legno massello medio, camino classico, cornice del camino in pietra e pavimento marrone
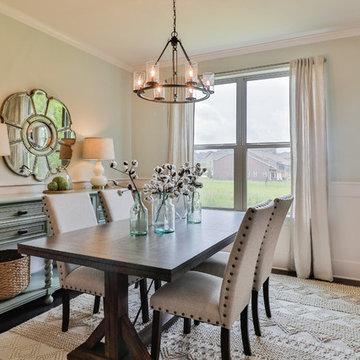
Ispirazione per una sala da pranzo country chiusa con pareti verdi, parquet scuro e pavimento marrone
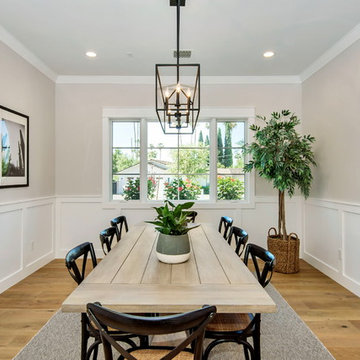
Immagine di una grande sala da pranzo country chiusa con pareti grigie, parquet chiaro, nessun camino e pavimento marrone
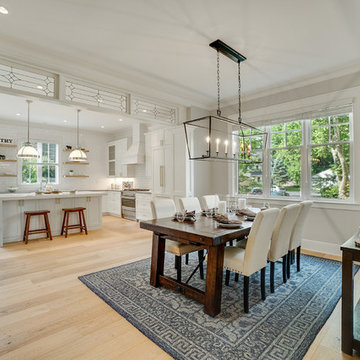
Foto di una sala da pranzo aperta verso la cucina country con pareti beige, parquet chiaro e pavimento beige
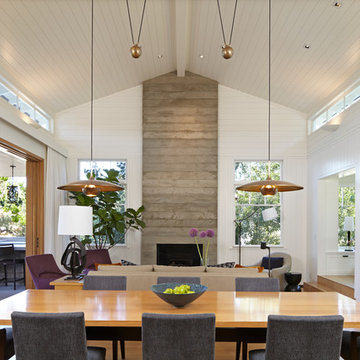
Douglas Hill
Idee per una grande sala da pranzo aperta verso il soggiorno country con pareti bianche e parquet chiaro
Idee per una grande sala da pranzo aperta verso il soggiorno country con pareti bianche e parquet chiaro
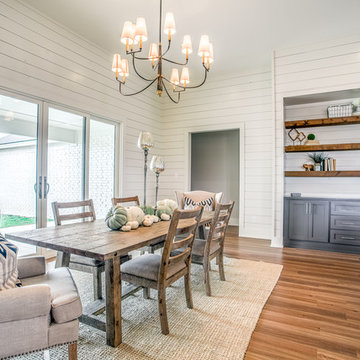
Walter Galaviz
Foto di una sala da pranzo aperta verso il soggiorno country di medie dimensioni con pareti bianche, pavimento in legno massello medio, camino classico, cornice del camino in metallo e pavimento beige
Foto di una sala da pranzo aperta verso il soggiorno country di medie dimensioni con pareti bianche, pavimento in legno massello medio, camino classico, cornice del camino in metallo e pavimento beige
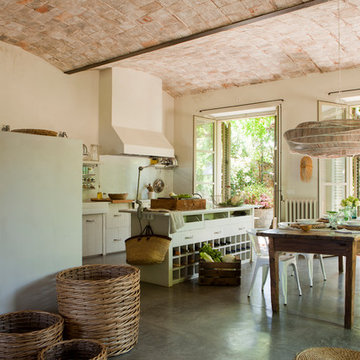
Idee per una grande sala da pranzo aperta verso la cucina country con pareti bianche, pavimento in cemento e nessun camino
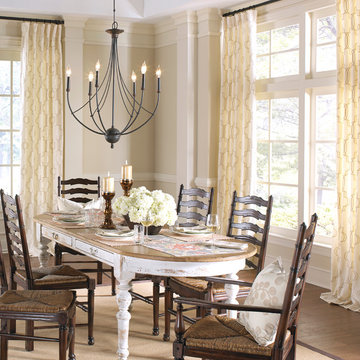
Add laidback modern elegance to a rustic farmhouse dining room with custom Euro pleated trellis embroidered curtain panels, gold scroll embroidered decorative throw pillows, a grey and persimmon orange stylized floral table runner, and brick red block printed placemats.
Shop and create your custom accents at loomdecor.com
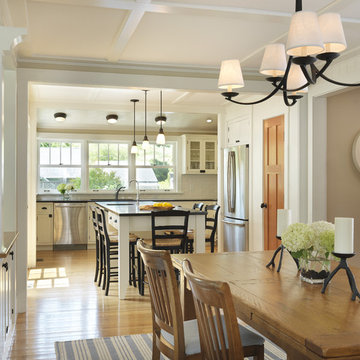
Photo: Nat Rea
Idee per una sala da pranzo aperta verso la cucina country con pavimento in legno massello medio
Idee per una sala da pranzo aperta verso la cucina country con pavimento in legno massello medio

The owners of this beautiful historic farmhouse had been painstakingly restoring it bit by bit. One of the last items on their list was to create a wrap-around front porch to create a more distinct and obvious entrance to the front of their home.
Aside from the functional reasons for the new porch, our client also had very specific ideas for its design. She wanted to recreate her grandmother’s porch so that she could carry on the same wonderful traditions with her own grandchildren someday.
Key requirements for this front porch remodel included:
- Creating a seamless connection to the main house.
- A floorplan with areas for dining, reading, having coffee and playing games.
- Respecting and maintaining the historic details of the home and making sure the addition felt authentic.
Upon entering, you will notice the authentic real pine porch decking.
Real windows were used instead of three season porch windows which also have molding around them to match the existing home’s windows.
The left wing of the porch includes a dining area and a game and craft space.
Ceiling fans provide light and additional comfort in the summer months. Iron wall sconces supply additional lighting throughout.
Exposed rafters with hidden fasteners were used in the ceiling.
Handmade shiplap graces the walls.
On the left side of the front porch, a reading area enjoys plenty of natural light from the windows.
The new porch blends perfectly with the existing home much nicer front facade. There is a clear front entrance to the home, where previously guests weren’t sure where to enter.
We successfully created a place for the client to enjoy with her future grandchildren that’s filled with nostalgic nods to the memories she made with her own grandmother.
"We have had many people who asked us what changed on the house but did not know what we did. When we told them we put the porch on, all of them made the statement that they did not notice it was a new addition and fit into the house perfectly.”
– Homeowner

Great Room indoor outdoor living, with views to the Canyon. Cozy Family seating in a Room & Board Sectional & Rejuvenation leather chairs. While dining with Restoration Hardware Dining table, leather dining chairs and their gorgeous RH chandelier. The interior hardwood floors where color matched to Trex outdoor decking material.
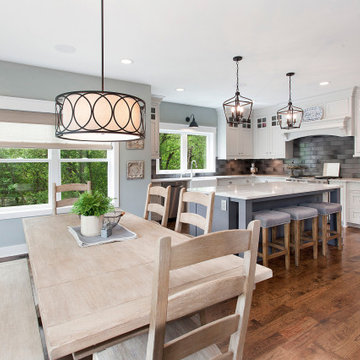
Ispirazione per una sala da pranzo aperta verso la cucina country di medie dimensioni con pareti grigie, parquet scuro e pavimento marrone

Justin Krug Photography
Immagine di una grande sala da pranzo country chiusa con pareti bianche, pavimento in legno massello medio, camino classico, cornice del camino in pietra e pavimento marrone
Immagine di una grande sala da pranzo country chiusa con pareti bianche, pavimento in legno massello medio, camino classico, cornice del camino in pietra e pavimento marrone
Sale da Pranzo country beige - Foto e idee per arredare
2
