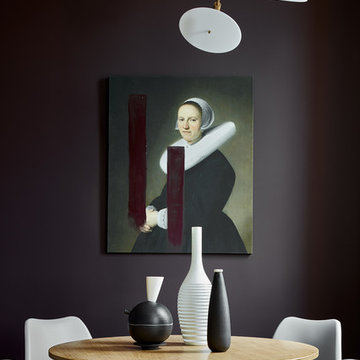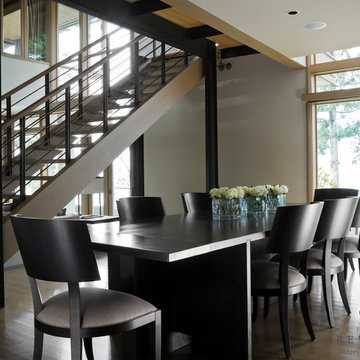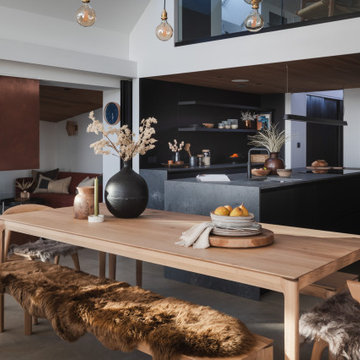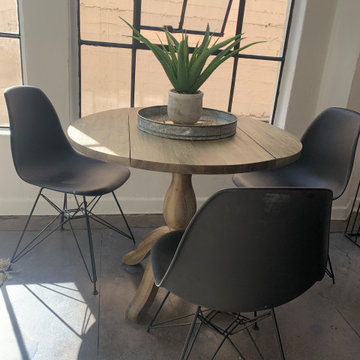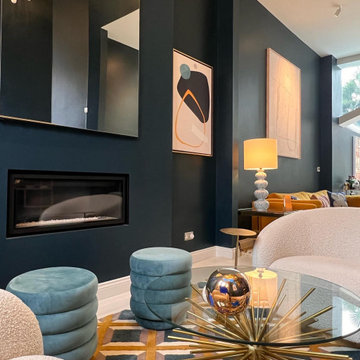Sale da Pranzo contemporanee nere - Foto e idee per arredare
Filtra anche per:
Budget
Ordina per:Popolari oggi
161 - 180 di 9.957 foto
1 di 3
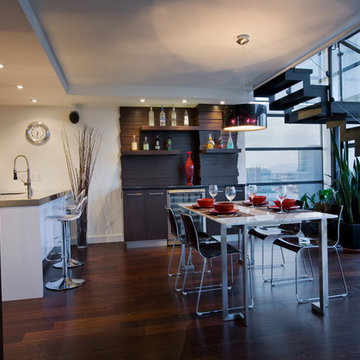
Photo by Ema Peter
Ispirazione per una sala da pranzo aperta verso la cucina contemporanea di medie dimensioni con pareti bianche e parquet scuro
Ispirazione per una sala da pranzo aperta verso la cucina contemporanea di medie dimensioni con pareti bianche e parquet scuro
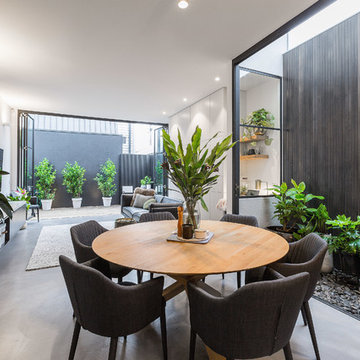
Sam Martin - 4 Walls Media
Esempio di una piccola sala da pranzo aperta verso il soggiorno contemporanea con pareti bianche, pavimento in cemento e pavimento grigio
Esempio di una piccola sala da pranzo aperta verso il soggiorno contemporanea con pareti bianche, pavimento in cemento e pavimento grigio
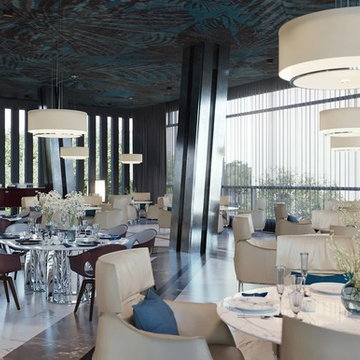
The best interior designers & architects in NYC!
Residential interior design, Common area design, Hospitality design, Exterior design, Commercial design - any interior or architectural design basically from a unique design team :)
Our goal is to provide clients in Manhattan, New York, New Jersey & beyond with outstanding architectural & interior design services and installation management through a unique approach and unparalleled work quality.
Our mission is to create Dream Homes that change people's lives!
Working with us is a simple two step process - Design & Installation. The core is that all our design ideas (interior design of an apartment, restaurant, hotel design or architectural design of a building) are presented through exceptionally realistic images, delivering the exact look of your future interior/exterior, before you commit to investing. The Installation then abides to the paradigm of 'What I See Is What I Get', replicating the approved design. All together it gives you full control and eliminates the risk of having an unsatisfactory end product - no other interior designer or architect can offer.
Our team's passion, talent & professionalism brings you the best possible result, while our client-oriented philosophy & determination to make the process easy & convenient, saves you great deal of time and concern.
In short, this is Design as it Should be...
Other services: Lobby design, Store & storefront design, Hotel design, Restaurant design, House design
www.vanguard-development.com
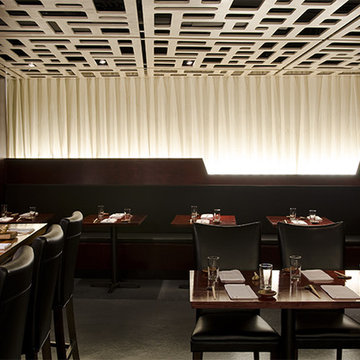
Miyake is a critically acclaimed sushi restaurant in Portland Maine that had reached national fame despite operating out of a tiny "hole in the wall" in the West End.
he design seeks to create an island of serenity in Portland's busy Old Port - a quiet and serious space where the food is the focus of the attention. In the tradition of the sushi restaurant, the best seats in the house will be at the high bar, where diners can be personally served by the chefs at work in front of them.
The restaurant sought to evoke the feeling of a calm vessel moving over water at winter sunset, with high backed deep red banquets sheltering the patrons and quietly back-lit custom textiles glowing at the top of the walls. A custom CNC-milled birch plywood ceiling evokes a forest canopy, concealing the messy reality of a low ceilinged commercial space from the diners.
The traditional trappings of the restaurant were to be hidden from view, with no glass sushi case, visible wine bottles or stemware, and the only visible lighting a few glowing pendants over the bar.
Photo by Jamie Solomon
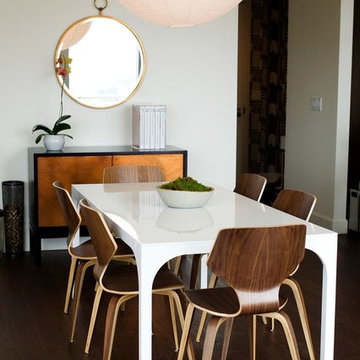
http://www.kristenwade.com/
One of Atlanta's Most Sought After Designers
Best of Houzz 2015
By Appointment Only
(304) 931-4365
Atlanta, GA 30312
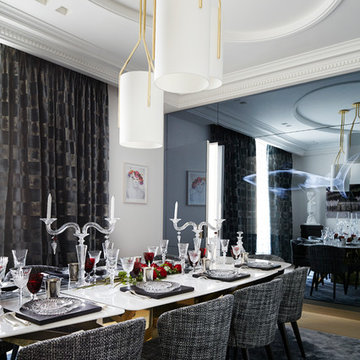
Table Mikado par Stéphanie Coutas avec dessus en marbre et pieds en bronze.
Chaises Minotti
Crédits Photos : Francis Amiand
Ispirazione per un'ampia sala da pranzo minimal chiusa con pareti bianche, parquet chiaro e pavimento beige
Ispirazione per un'ampia sala da pranzo minimal chiusa con pareti bianche, parquet chiaro e pavimento beige
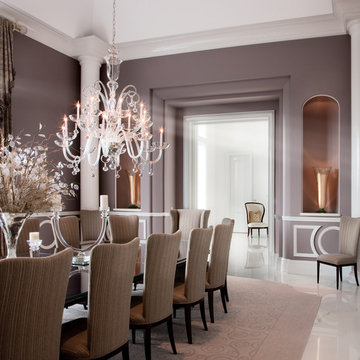
Immagine di una sala da pranzo minimal con pareti grigie e pavimento in marmo
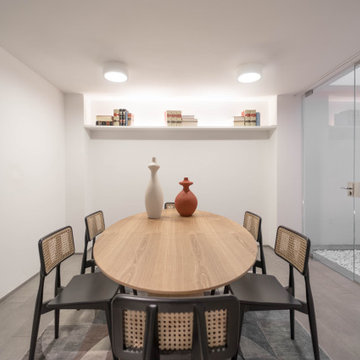
En Cortijo Abogados les ayudamos a qué su sala de juntas quedase de lo más acogedora y bonita.
Immagine di una sala da pranzo contemporanea
Immagine di una sala da pranzo contemporanea
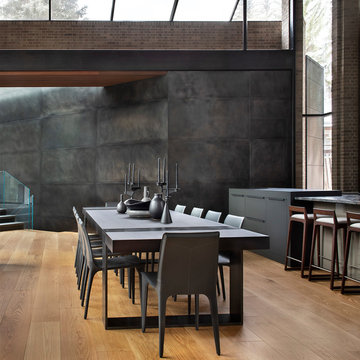
Mid Century Modern, Aspen, Landmark property Renovation, Chad Oppenheim, 1Friday architects, Vesel Brand, Kaegebein Fine Homebuilding
Ispirazione per una sala da pranzo aperta verso la cucina design con pareti grigie, pavimento in legno massello medio e pavimento marrone
Ispirazione per una sala da pranzo aperta verso la cucina design con pareti grigie, pavimento in legno massello medio e pavimento marrone
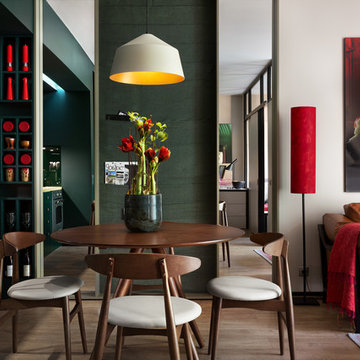
Дизайнер – Елена Фатеева
Руководитель проекта – Валентин Тринцуков
Фото – Андрей Авдеенко
Ispirazione per una piccola sala da pranzo aperta verso il soggiorno minimal con pareti multicolore
Ispirazione per una piccola sala da pranzo aperta verso il soggiorno minimal con pareti multicolore
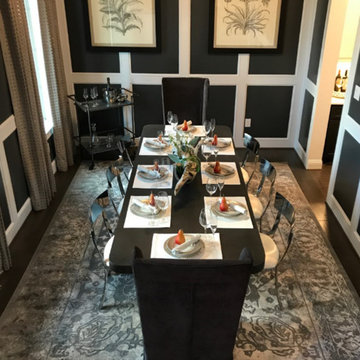
Idee per una sala da pranzo minimal con pareti nere, parquet scuro e pavimento marrone
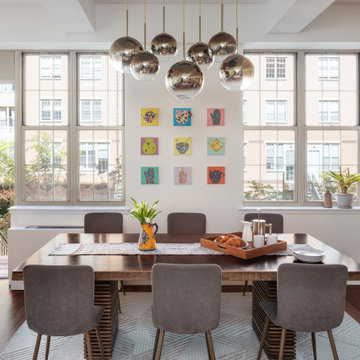
Dining area beyond the kitchen Island.
Esempio di una sala da pranzo design con pareti bianche, parquet scuro e pavimento marrone
Esempio di una sala da pranzo design con pareti bianche, parquet scuro e pavimento marrone
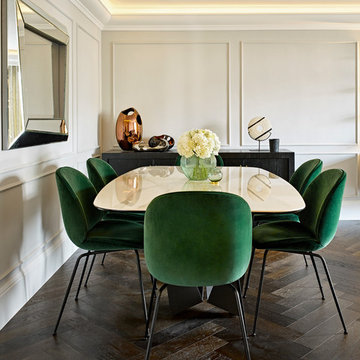
Foto di una sala da pranzo aperta verso il soggiorno contemporanea di medie dimensioni con pareti grigie, parquet scuro, nessun camino e pavimento marrone
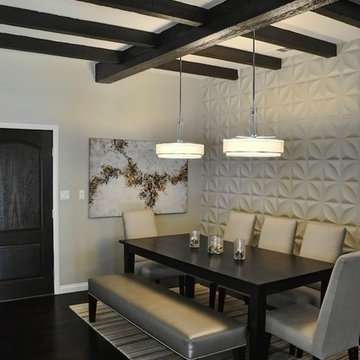
Roman Sebek Photography
Esempio di una sala da pranzo aperta verso il soggiorno design di medie dimensioni con pareti beige e parquet scuro
Esempio di una sala da pranzo aperta verso il soggiorno design di medie dimensioni con pareti beige e parquet scuro
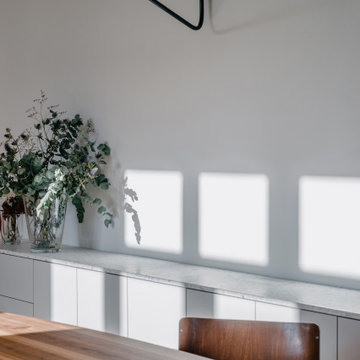
3,5m langer Esstisch aus durchlaufender Wallnuss auf brüniertem Stahlgestell, ein 26m langes sideboard verbindet die unterschiedlichen Bereiche der Wohnung, schwenkbare Leuchte als Unikat
Sale da Pranzo contemporanee nere - Foto e idee per arredare
9
