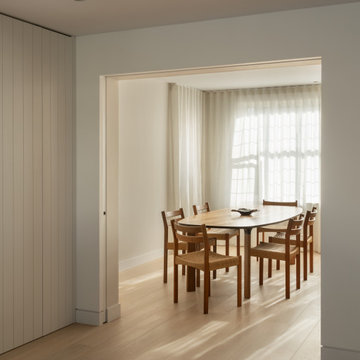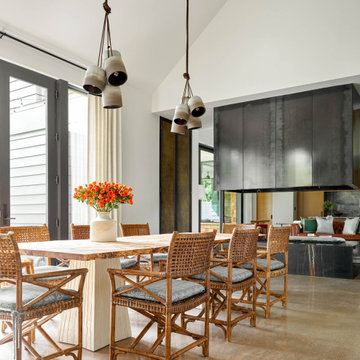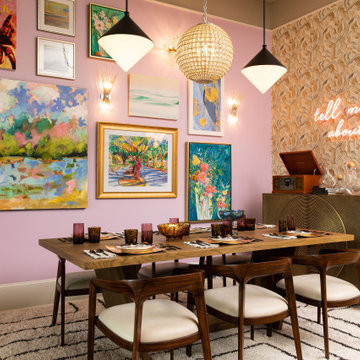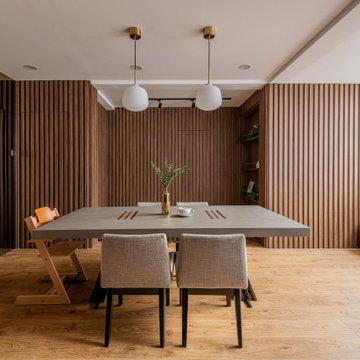Sale da Pranzo contemporanee marroni - Foto e idee per arredare
Filtra anche per:
Budget
Ordina per:Popolari oggi
101 - 120 di 48.446 foto
1 di 3

Foto di un piccolo angolo colazione contemporaneo con pareti bianche, parquet scuro e pavimento marrone

Kitchen Dining Nook with large windows, vaulted ceilings and exposed beams.
Foto di un angolo colazione contemporaneo di medie dimensioni con pareti beige, pavimento con piastrelle in ceramica, nessun camino, pavimento beige e soffitto a volta
Foto di un angolo colazione contemporaneo di medie dimensioni con pareti beige, pavimento con piastrelle in ceramica, nessun camino, pavimento beige e soffitto a volta
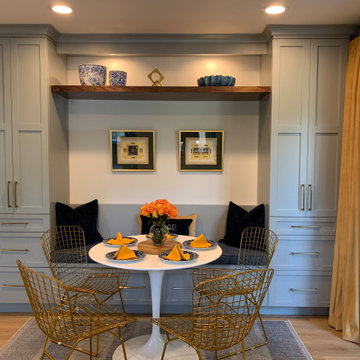
Idee per un piccolo angolo colazione design con pareti grigie, pavimento in laminato e pavimento grigio
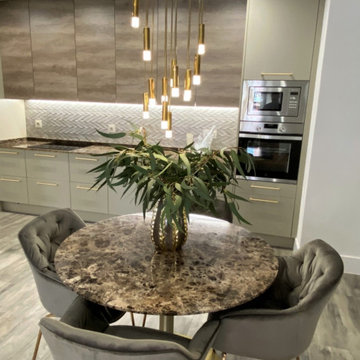
La cocina abierta al comedor cuenta o una mesa de mármol, a juego con la encimera de la cocina. La decoración se completa con un juego de sillas de terciopelo color champagne. Los toques dorados de la decoración se completan con unas estanterías doradas suspendidas, y una lámpara colgante dorada.

Salle à manger contemporaine rénovée avec meubles (étagères et bibliothèque) sur mesure. Grandes baies vitrées, association couleur, blanc et bois.
Idee per una sala da pranzo aperta verso il soggiorno minimal con pareti verdi e pavimento beige
Idee per una sala da pranzo aperta verso il soggiorno minimal con pareti verdi e pavimento beige

The finished living room at our Kensington apartment renovation. My client wanted a furnishing make-over, so there was no building work required in this stage of the project.
We split the area into the Living room and Dining Room - we will post more images over the coming days..
We wanted to add a splash of colour to liven the space and we did this though accessories, cushions, artwork and the dining chairs. The space works really well and and we changed the bland original living room into a room full of energy and character..
The start of the process was to create floor plans, produce a CAD layout and specify all the furnishing. We designed two bespoke bookcases and created a large window seat hiding the radiators. We also installed a new fireplace which became a focal point at the far end of the room..
I hope you like the photos. We love getting comments from you, so please let me know your thoughts. I would like to say a special thank you to my client, who has been a pleasure to work with and has allowed me to photograph his apartment. We are looking forward to the next phase of this project, which involves extending the property and updating the bathrooms.
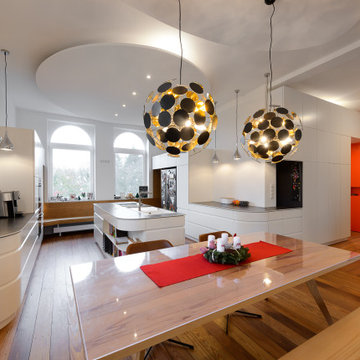
Neuer, offener Koch- und Essbereich nach Rückbau der nichttragenden Innenwände.
Indirekt beleuchtete Deckensegel zonieren die Nutzungen.
Idee per una sala da pranzo design
Idee per una sala da pranzo design
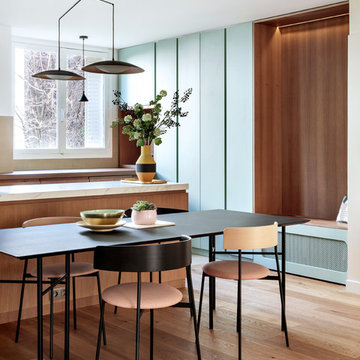
Immagine di una sala da pranzo design con pareti bianche, pavimento in legno massello medio e pavimento marrone

Ispirazione per un angolo colazione minimal di medie dimensioni con pareti bianche, pavimento in marmo, nessun camino, pavimento bianco, soffitto ribassato e boiserie
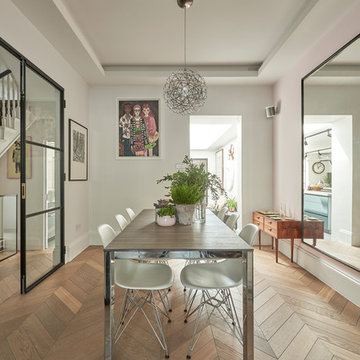
Guy Lockwood
Immagine di una sala da pranzo design di medie dimensioni e chiusa con pareti bianche, pavimento in legno massello medio e pavimento marrone
Immagine di una sala da pranzo design di medie dimensioni e chiusa con pareti bianche, pavimento in legno massello medio e pavimento marrone
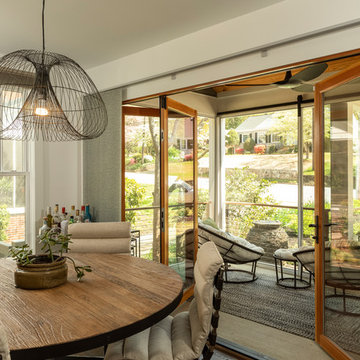
Photography by Eli Warren
Ispirazione per una sala da pranzo aperta verso la cucina minimal di medie dimensioni con pareti bianche, parquet scuro, nessun camino e pavimento marrone
Ispirazione per una sala da pranzo aperta verso la cucina minimal di medie dimensioni con pareti bianche, parquet scuro, nessun camino e pavimento marrone
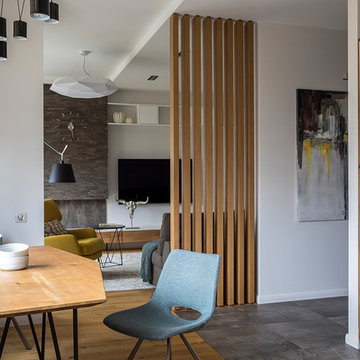
Фотограф Евгений Кулибаба
Idee per una sala da pranzo aperta verso la cucina design con pareti bianche
Idee per una sala da pranzo aperta verso la cucina design con pareti bianche
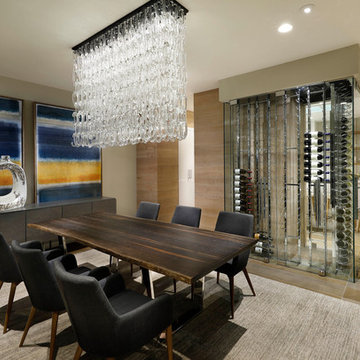
Anita Lang - IMI Design - Scottsdale, AZ
Immagine di una grande sala da pranzo aperta verso il soggiorno design con pareti beige, pavimento beige, nessun camino e pavimento in laminato
Immagine di una grande sala da pranzo aperta verso il soggiorno design con pareti beige, pavimento beige, nessun camino e pavimento in laminato

There's space in this great room for every gathering, and the cozy fireplace and floor-the-ceiling windows create a welcoming environment.
Immagine di un'ampia sala da pranzo aperta verso il soggiorno minimal con pareti grigie, pavimento in legno massello medio, camino bifacciale, cornice del camino in metallo e soffitto in legno
Immagine di un'ampia sala da pranzo aperta verso il soggiorno minimal con pareti grigie, pavimento in legno massello medio, camino bifacciale, cornice del camino in metallo e soffitto in legno
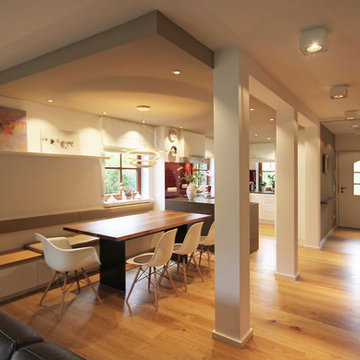
Der Speisebereich schließt unmittelbar an die schmale Thekenseite der offenen Küche an. Das Thema eines im gesamten Erdgeschoss umlaufenden Lowboards wird auch hier aufgenommen, indem das Lowboard mit Leder bezogener Auflage und Rücklehne als Sitzbank definiert wird. Der Esstisch mit einer Tischplatte aus massivem Nussbaum und einem Untergestell aus Schwarzstahl mutet minimalistisch an und fügt sich kontrastreich und gleichzeitig harmonisch in das Farb- und Materialkonzept des Gesamtraumes ein. Die filigrane Pendelleuchte formt sich aus weißen Ringen und zeigt über die reine Funktion der Beleuchtung hinaus einen skulpturalen Charakter. Auf dem Hintergrund der farbig gefassten Abhangdecke, welche die Küche und den Speisebereich vom Wohnraum abgrenzt, hat sie einen perfekten Auftritt und schafft einen frischen Kontrast zu den warmen Oberflächen des Parkettbodens und des Tisches. Gleiches gilt für die Stühle mit ihren weißen Sitzschalen. Vom Speisebereich aus sind der Kamin und die mit Licht inszenierte Treppe einsehbar.
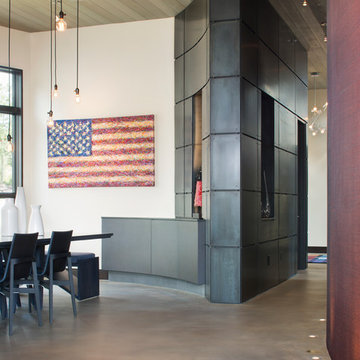
Kimberly Gavin Photography
Esempio di una grande sala da pranzo minimal chiusa con pareti beige e pavimento in cemento
Esempio di una grande sala da pranzo minimal chiusa con pareti beige e pavimento in cemento
Sale da Pranzo contemporanee marroni - Foto e idee per arredare
6
