Sale da Pranzo contemporanee grandi - Foto e idee per arredare
Filtra anche per:
Budget
Ordina per:Popolari oggi
21 - 40 di 17.191 foto
1 di 3
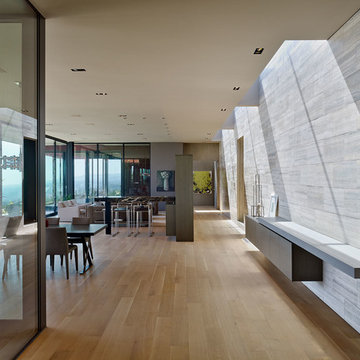
Ispirazione per una grande sala da pranzo aperta verso il soggiorno design con pareti grigie e parquet chiaro
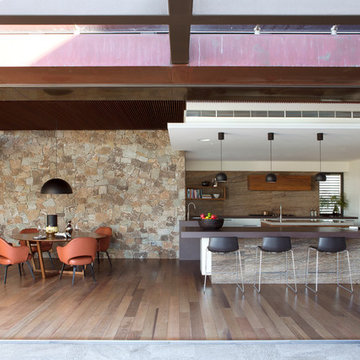
View from the external terrace with the doors open. The design and usability of the upper terrace itself was pivotal to the success of the house. A balance was reached between solar access and protection from the rain while maintaining a non-restricted view to the sky from internal areas through the use of glass roofs and automated awnings. The steel pergola structure has a square panel area of glass roof towards the outer edge of the terrace. This has been deliberately separated from the glass roof providing protection to the large automated doors along the building line. The areas of the pergola between these roofs are open to the sky to allow for ventilation and a sense of being outdoors rather than being in an enclosed space. To soften the experience of the steel and glass overhead stainless steel wires will allow Wisteria to provide a green band above the terrace. Although not yet established it is hoped that the Wisteria will provide the green band by the end of the forthcoming summer.
A custom designed wrought iron bench seat doubles as a seat and balustrade. The bench seat has been designed to enhance the sense of enclosure to the terrace while the open nature of the mild steel horizontal members does not interfere with the view to the pool and to the river beyond.
Photo by Angelita Bonetti
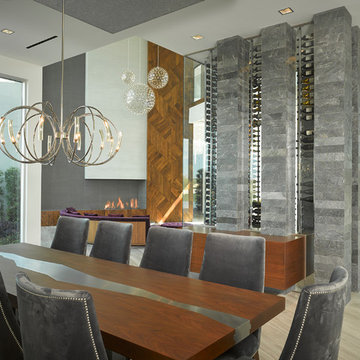
Immagine di una grande sala da pranzo aperta verso il soggiorno minimal con pareti bianche, pavimento in gres porcellanato e camino lineare Ribbon

Flavin Architects collaborated with Ben Wood Studio Shanghai on the design of this modern house overlooking a blueberry farm. A contemporary design that looks at home in a traditional New England landscape, this house features many environmentally sustainable features including passive solar heat and native landscaping. The house is clad in stucco and natural wood in clear and stained finishes and also features a double height dining room with a double-sided fireplace.
Photo by: Nat Rea Photography
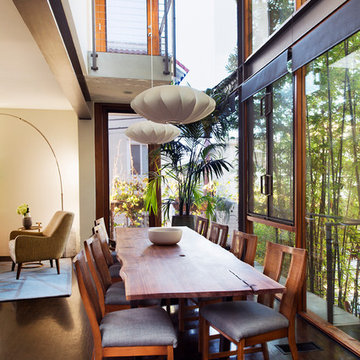
Anthony Rich
Esempio di una grande sala da pranzo aperta verso il soggiorno minimal con pareti beige, parquet scuro, nessun camino e pavimento marrone
Esempio di una grande sala da pranzo aperta verso il soggiorno minimal con pareti beige, parquet scuro, nessun camino e pavimento marrone

This beautiful fireplace and interior walls feature Buechel Stone's Fond du Lac Tailored Blend in coursed heights. Fond du Lac Cut Stone is used over the doorways and for the bush hammered header of the fireplace. Click on the tags to see more at www.buechelstone.com/shoppingcart/products/Fond-du-Lac-Ta... & www.buechelstone.com/shoppingcart/products/Fond-du-Lac-Cu...

The Mazama house is located in the Methow Valley of Washington State, a secluded mountain valley on the eastern edge of the North Cascades, about 200 miles northeast of Seattle.
The house has been carefully placed in a copse of trees at the easterly end of a large meadow. Two major building volumes indicate the house organization. A grounded 2-story bedroom wing anchors a raised living pavilion that is lifted off the ground by a series of exposed steel columns. Seen from the access road, the large meadow in front of the house continues right under the main living space, making the living pavilion into a kind of bridge structure spanning over the meadow grass, with the house touching the ground lightly on six steel columns. The raised floor level provides enhanced views as well as keeping the main living level well above the 3-4 feet of winter snow accumulation that is typical for the upper Methow Valley.
To further emphasize the idea of lightness, the exposed wood structure of the living pavilion roof changes pitch along its length, so the roof warps upward at each end. The interior exposed wood beams appear like an unfolding fan as the roof pitch changes. The main interior bearing columns are steel with a tapered “V”-shape, recalling the lightness of a dancer.
The house reflects the continuing FINNE investigation into the idea of crafted modernism, with cast bronze inserts at the front door, variegated laser-cut steel railing panels, a curvilinear cast-glass kitchen counter, waterjet-cut aluminum light fixtures, and many custom furniture pieces. The house interior has been designed to be completely integral with the exterior. The living pavilion contains more than twelve pieces of custom furniture and lighting, creating a totality of the designed environment that recalls the idea of Gesamtkunstverk, as seen in the work of Josef Hoffman and the Viennese Secessionist movement in the early 20th century.
The house has been designed from the start as a sustainable structure, with 40% higher insulation values than required by code, radiant concrete slab heating, efficient natural ventilation, large amounts of natural lighting, water-conserving plumbing fixtures, and locally sourced materials. Windows have high-performance LowE insulated glazing and are equipped with concealed shades. A radiant hydronic heat system with exposed concrete floors allows lower operating temperatures and higher occupant comfort levels. The concrete slabs conserve heat and provide great warmth and comfort for the feet.
Deep roof overhangs, built-in shades and high operating clerestory windows are used to reduce heat gain in summer months. During the winter, the lower sun angle is able to penetrate into living spaces and passively warm the exposed concrete floor. Low VOC paints and stains have been used throughout the house. The high level of craft evident in the house reflects another key principle of sustainable design: build it well and make it last for many years!
Photo by Benjamin Benschneider
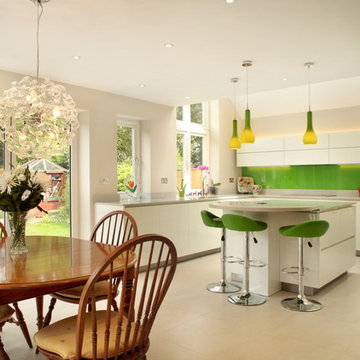
A contemporary kitchen with a neutral colour scheme, with a splash of green as the key colour. It includes clean finishes such as seamless and handle-less cabinets throughout the design. The key features in the room is the pendant lighting, bar stools and splash back, alongside the dining furniture.
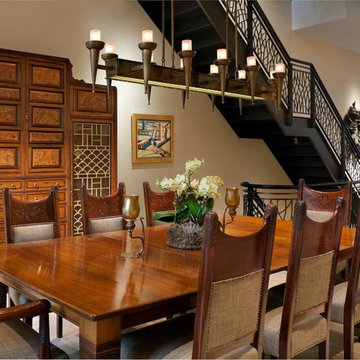
Durston Saylor
Immagine di una grande sala da pranzo aperta verso il soggiorno contemporanea con pareti beige, parquet scuro e nessun camino
Immagine di una grande sala da pranzo aperta verso il soggiorno contemporanea con pareti beige, parquet scuro e nessun camino
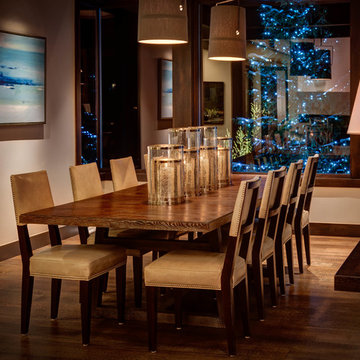
Architecture by: Think Architecture
Interior Design by: Denton House
Construction by: Magleby Construction Photos by: Alan Blakley
Foto di una grande sala da pranzo aperta verso la cucina design con pareti bianche, parquet scuro e pavimento marrone
Foto di una grande sala da pranzo aperta verso la cucina design con pareti bianche, parquet scuro e pavimento marrone
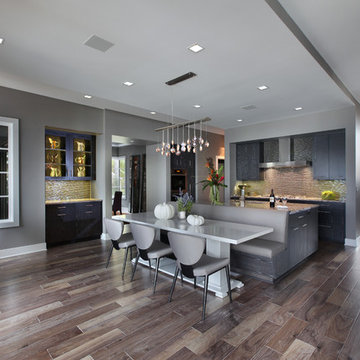
The Hasserton is a sleek take on the waterfront home. This multi-level design exudes modern chic as well as the comfort of a family cottage. The sprawling main floor footprint offers homeowners areas to lounge, a spacious kitchen, a formal dining room, access to outdoor living, and a luxurious master bedroom suite. The upper level features two additional bedrooms and a loft, while the lower level is the entertainment center of the home. A curved beverage bar sits adjacent to comfortable sitting areas. A guest bedroom and exercise facility are also located on this floor.

The table is from a New York Show Room made from Acacia wood. The base is white and brown. It is approximately 15-1/2 ft. in length. The interior designer is Malgosia Migdal Design.
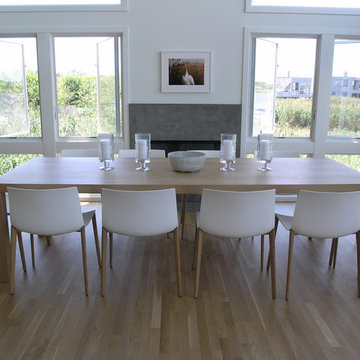
GDG Designworks completely furnished this new Fire Island beach house. We also advised on all kitchen and bathroom fixtures and finishes throughout the house.
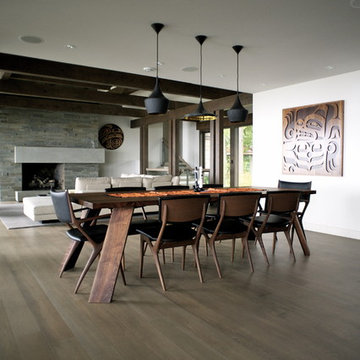
Woodvalley Residence
Custom Dining Table designed in collaboration with Christian Woo | http://www.christianwoo.com
The Issa Dinning Chairs are made in Japan at the Takumi Kohgei workshop and designed by Noriyuki Ebina, available in North America only at Kozai Modern in Vancouver.
Bear wall panel | Commission Artwork by Sabina Hill Design Inc. | www.sabinahill.com
Beat Pendant Lighting by Tom Dixon | http://www.tomdixon.net - available at Inform Interiors | http://www.informinteriors.com

Immagine di una grande sala da pranzo design chiusa con pareti marroni, pavimento in ardesia e nessun camino

A wall of steel and glass allows panoramic views of the lake at our Modern Northwoods Cabin project.
Idee per una grande sala da pranzo design con pareti nere, parquet chiaro, camino classico, cornice del camino in pietra, pavimento marrone, soffitto a volta e pannellatura
Idee per una grande sala da pranzo design con pareti nere, parquet chiaro, camino classico, cornice del camino in pietra, pavimento marrone, soffitto a volta e pannellatura

Immagine di una grande sala da pranzo contemporanea chiusa con pareti grigie, parquet chiaro, pavimento beige e carta da parati
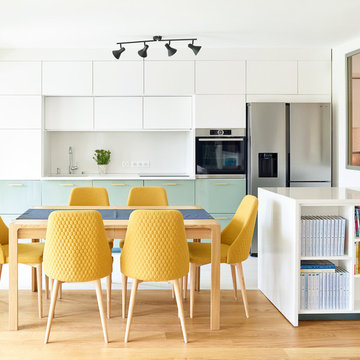
Salle à manger et cuisine réunis, offrent un généreux et lumineux espace de vie profitant d’une vue panoramique sur la Marne.
Foto di una grande sala da pranzo aperta verso la cucina minimal con pareti bianche, pavimento marrone e pavimento in legno massello medio
Foto di una grande sala da pranzo aperta verso la cucina minimal con pareti bianche, pavimento marrone e pavimento in legno massello medio
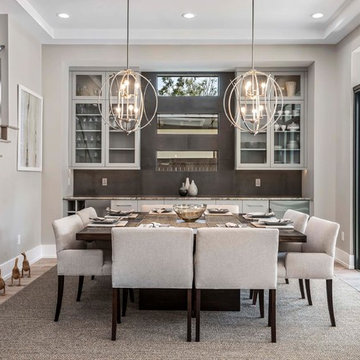
Esempio di una grande sala da pranzo contemporanea con pareti grigie, parquet chiaro e nessun camino
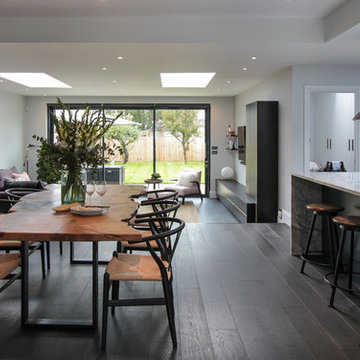
Foto di una grande sala da pranzo aperta verso il soggiorno design con pareti bianche, parquet scuro, nessun camino e pavimento marrone
Sale da Pranzo contemporanee grandi - Foto e idee per arredare
2