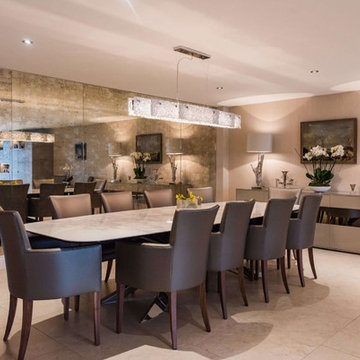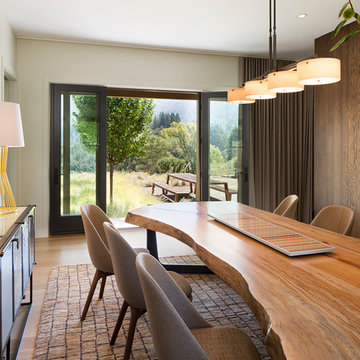Sale da Pranzo contemporanee - Foto e idee per arredare
Filtra anche per:
Budget
Ordina per:Popolari oggi
41 - 60 di 21.986 foto
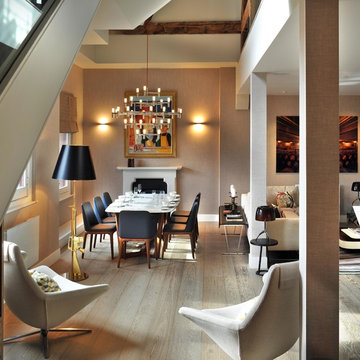
Dining Room with Living space
Photographer: Philip Vile
Ispirazione per una sala da pranzo aperta verso il soggiorno minimal di medie dimensioni con pareti beige, camino classico e parquet chiaro
Ispirazione per una sala da pranzo aperta verso il soggiorno minimal di medie dimensioni con pareti beige, camino classico e parquet chiaro
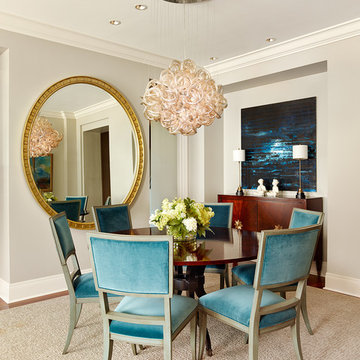
Foto di una piccola sala da pranzo aperta verso il soggiorno design con pareti beige, pavimento in legno massello medio, nessun camino e pavimento marrone
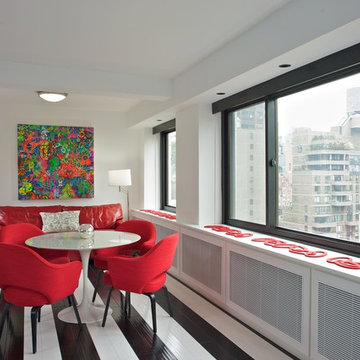
Photos: Kevin Wick
Foto di una sala da pranzo minimal chiusa e di medie dimensioni con pavimento in legno verniciato, pareti bianche, nessun camino e pavimento multicolore
Foto di una sala da pranzo minimal chiusa e di medie dimensioni con pavimento in legno verniciato, pareti bianche, nessun camino e pavimento multicolore
Trova il professionista locale adatto per il tuo progetto

Small space living solutions are used throughout this contemporary 596 square foot tiny house. Adjustable height table in the entry area serves as both a coffee table for socializing and as a dining table for eating. Curved banquette is upholstered in outdoor fabric for durability and maximizes space with hidden storage underneath the seat. Kitchen island has a retractable countertop for additional seating while the living area conceals a work desk and media center behind sliding shoji screens.
Calming tones of sand and deep ocean blue fill the tiny bedroom downstairs. Glowing bedside sconces utilize wall-mounting and swing arms to conserve bedside space and maximize flexibility.
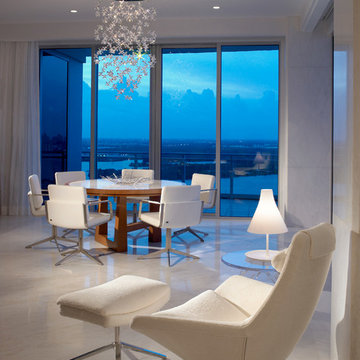
the clean, dramatic breakfast seating area combines a casual area with the comfortable spot to read a book and view the water.
Foto di una grande sala da pranzo aperta verso il soggiorno contemporanea con pareti bianche, pavimento in marmo, nessun camino e pavimento bianco
Foto di una grande sala da pranzo aperta verso il soggiorno contemporanea con pareti bianche, pavimento in marmo, nessun camino e pavimento bianco
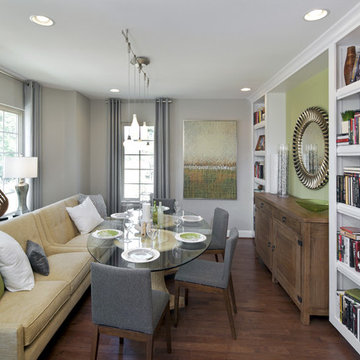
Photo Credit Holly Polgreen and Miller & Smith
Esempio di una sala da pranzo minimal con pareti grigie e parquet scuro
Esempio di una sala da pranzo minimal con pareti grigie e parquet scuro
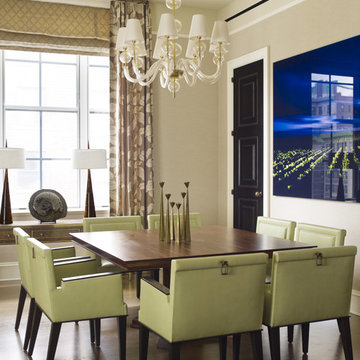
Photo By Eric Piasecki
Ispirazione per una sala da pranzo contemporanea con pareti beige e parquet scuro
Ispirazione per una sala da pranzo contemporanea con pareti beige e parquet scuro
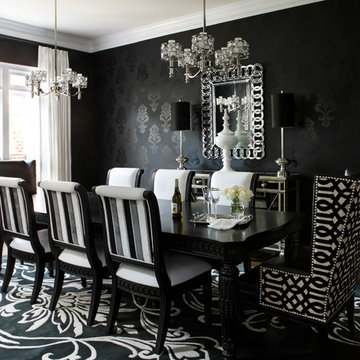
Mali Azima
Ispirazione per una sala da pranzo design di medie dimensioni con pareti nere, parquet scuro e nessun camino
Ispirazione per una sala da pranzo design di medie dimensioni con pareti nere, parquet scuro e nessun camino

A dining room with impact! This is the first room one sees when entering this home, so impact was important. Blue flamestitch wallcovering above a 7 feet high wainscoting blends with leather side chairs and blue velvet captain's chairs. The custom dining table is walnut with a brass base. Anchoring the area is a modern patterned gray area rug and a brass and glass sputnik light fixture crowns the tray ceiling.
Photo: Stephen Allen
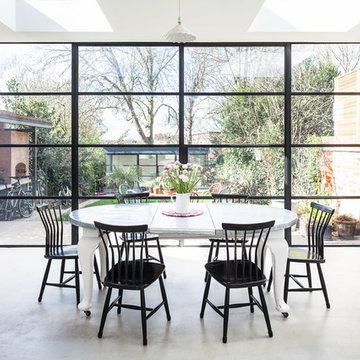
David Butler
Idee per una grande sala da pranzo contemporanea chiusa con pareti bianche, pavimento in cemento e pavimento grigio
Idee per una grande sala da pranzo contemporanea chiusa con pareti bianche, pavimento in cemento e pavimento grigio
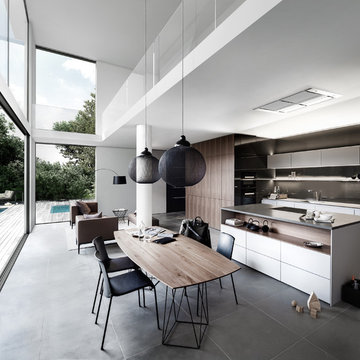
Foto di una grande sala da pranzo aperta verso la cucina design con pareti bianche e pavimento in ardesia
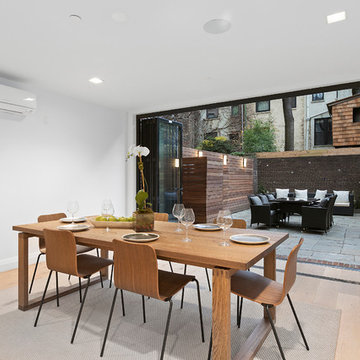
When the developer found this brownstone on the Upper Westside he immediately researched and found its potential for expansion. We were hired to maximize the existing brownstone and turn it from its current existence as 5 individual apartments into a large luxury single family home. The existing building was extended 16 feet into the rear yard and a new sixth story was added along with an occupied roof. The project was not a complete gut renovation, the character of the parlor floor was maintained, along with the original front facade, windows, shutters, and fireplaces throughout. A new solid oak stair was built from the garden floor to the roof in conjunction with a small supplemental passenger elevator directly adjacent to the staircase. The new brick rear facade features oversized windows; one special aspect of which is the folding window wall at the ground level that can be completely opened to the garden. The goal to keep the original character of the brownstone yet to update it with modern touches can be seen throughout the house. The large kitchen has Italian lacquer cabinetry with walnut and glass accents, white quartz counters and backsplash and a Calcutta gold arabesque mosaic accent wall. On the parlor floor a custom wetbar, large closet and powder room are housed in a new floor to ceiling wood paneled core. The master bathroom contains a large freestanding tub, a glass enclosed white marbled steam shower, and grey wood vanities accented by a white marble floral mosaic. The new forth floor front room is highlighted by a unique sloped skylight that offers wide skyline views. The house is topped off with a glass stair enclosure that contains an integrated window seat offering views of the roof and an intimate space to relax in the sun.
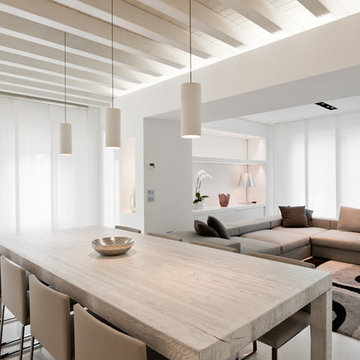
Enzo Masella per Studio Bassanello
Idee per una grande sala da pranzo aperta verso il soggiorno contemporanea con pareti bianche e pavimento bianco
Idee per una grande sala da pranzo aperta verso il soggiorno contemporanea con pareti bianche e pavimento bianco
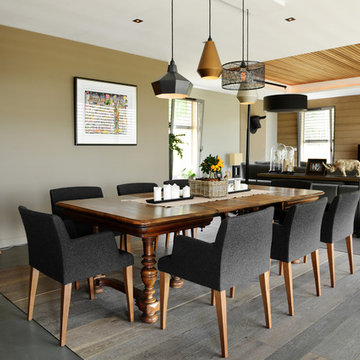
© Christel Mauve Photographe pour Chapisol
Esempio di una sala da pranzo aperta verso il soggiorno contemporanea di medie dimensioni con pareti beige, pavimento in cemento e nessun camino
Esempio di una sala da pranzo aperta verso il soggiorno contemporanea di medie dimensioni con pareti beige, pavimento in cemento e nessun camino
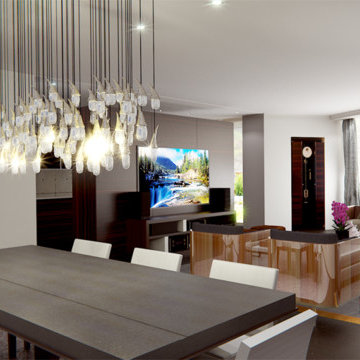
Foto di un'ampia sala da pranzo aperta verso la cucina minimal con pareti grigie e parquet scuro
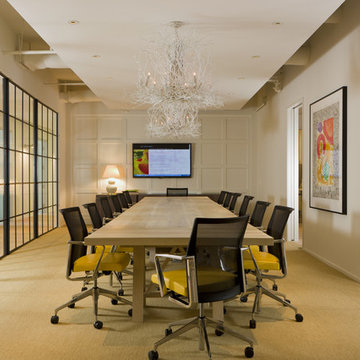
Bergeson & Campbell conference room
Idee per un'ampia sala da pranzo design con pareti beige e moquette
Idee per un'ampia sala da pranzo design con pareti beige e moquette
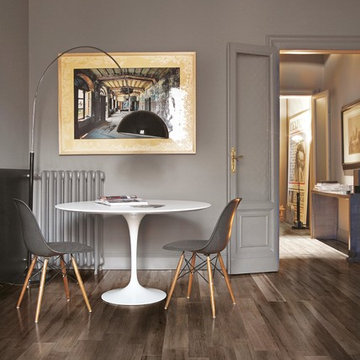
Le superfici di Travel sono la sintesi ideale per spazi unici e personali
Foto di una sala da pranzo contemporanea
Foto di una sala da pranzo contemporanea
Sale da Pranzo contemporanee - Foto e idee per arredare
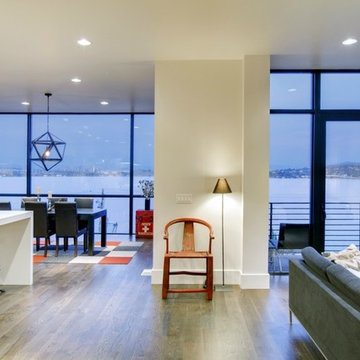
Esempio di una sala da pranzo aperta verso il soggiorno design con pareti bianche e parquet scuro
3
