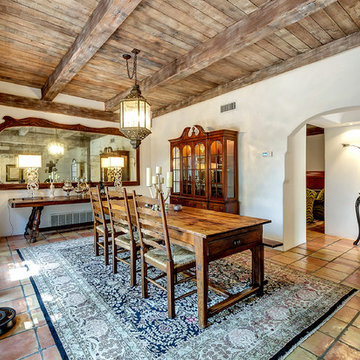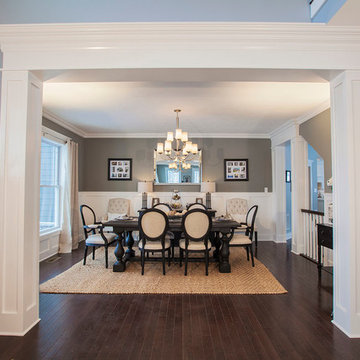Sale da Pranzo american style - Foto e idee per arredare
Filtra anche per:
Budget
Ordina per:Popolari oggi
1 - 20 di 2.115 foto
1 di 3

This Greenlake area home is the result of an extensive collaboration with the owners to recapture the architectural character of the 1920’s and 30’s era craftsman homes built in the neighborhood. Deep overhangs, notched rafter tails, and timber brackets are among the architectural elements that communicate this goal.
Given its modest 2800 sf size, the home sits comfortably on its corner lot and leaves enough room for an ample back patio and yard. An open floor plan on the main level and a centrally located stair maximize space efficiency, something that is key for a construction budget that values intimate detailing and character over size.

Esempio di una sala da pranzo american style chiusa e di medie dimensioni con pareti beige, pavimento in terracotta, camino classico e cornice del camino in intonaco
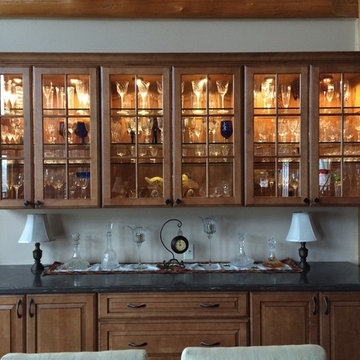
Immagine di una sala da pranzo stile americano chiusa e di medie dimensioni con pareti bianche e nessun camino
Trova il professionista locale adatto per il tuo progetto

John Baker
Esempio di una grande sala da pranzo american style con pareti beige, camino ad angolo, cornice del camino in intonaco e pavimento in terracotta
Esempio di una grande sala da pranzo american style con pareti beige, camino ad angolo, cornice del camino in intonaco e pavimento in terracotta
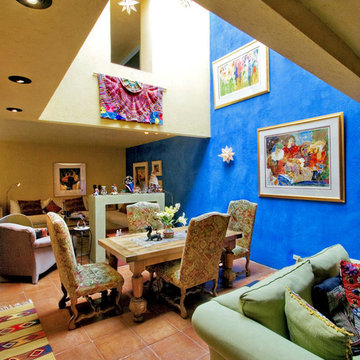
Idee per una sala da pranzo aperta verso il soggiorno stile americano con pavimento in terracotta e pavimento marrone
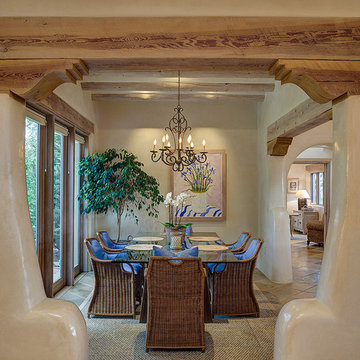
Residential interior architectural photography by D'Arcy Leck
Ispirazione per una sala da pranzo stile americano chiusa e di medie dimensioni con pareti beige e pavimento in terracotta
Ispirazione per una sala da pranzo stile americano chiusa e di medie dimensioni con pareti beige e pavimento in terracotta
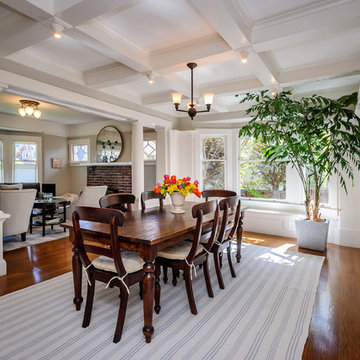
Dennis Mayer, Photography
Esempio di una grande sala da pranzo american style con pareti bianche, parquet scuro e pavimento marrone
Esempio di una grande sala da pranzo american style con pareti bianche, parquet scuro e pavimento marrone
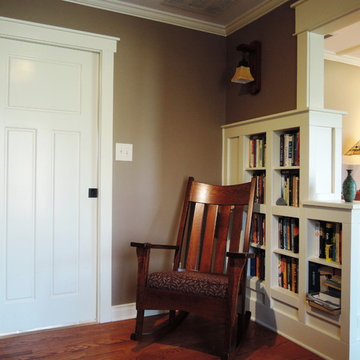
Built-ins shelves are a key component in the 'Reading Room' adjacent to he Dining Room. The Reading Room also serves as a mingling/cocktail area during dinners with family and friends.
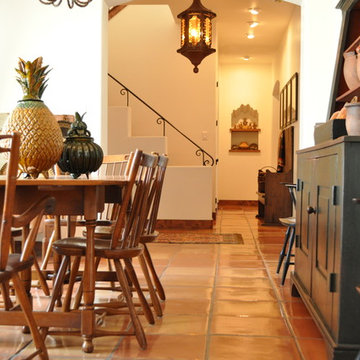
The owners of this New Braunfels house have a love of Spanish Colonial architecture, and were influenced by the McNay Art Museum in San Antonio.
The home elegantly showcases their collection of furniture and artifacts.
Handmade cement tiles are used as stair risers, and beautifully accent the Saltillo tile floor.
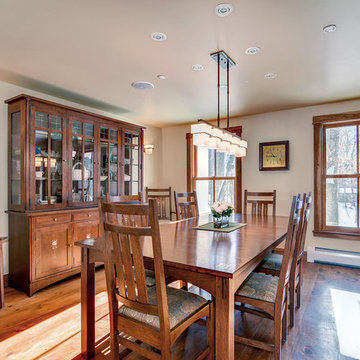
The understated dining room with the Stickley Harvey Ellis inlayed china and dining table is perfect for intimate family dinners and positioned just off the beautiful shaker kitchen. These Stickley pieces are finished in a medium cherry finish.
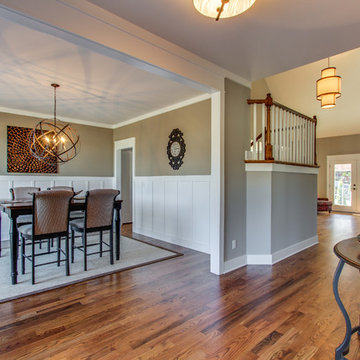
Speculative Build - Designed and Built by Jensen Quality Homes
Open Foyer. Character grade oak floors with provincial stain and polyurethane finish
Ispirazione per una sala da pranzo american style chiusa e di medie dimensioni con pareti beige, pavimento in legno massello medio e nessun camino
Ispirazione per una sala da pranzo american style chiusa e di medie dimensioni con pareti beige, pavimento in legno massello medio e nessun camino
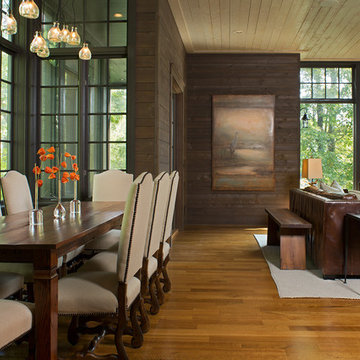
David Dietrich Photography
Ispirazione per una grande sala da pranzo aperta verso il soggiorno stile americano con pareti marroni, parquet chiaro e pavimento marrone
Ispirazione per una grande sala da pranzo aperta verso il soggiorno stile americano con pareti marroni, parquet chiaro e pavimento marrone
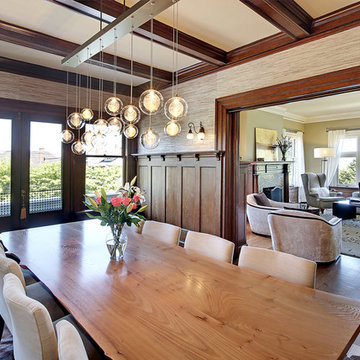
Foto di una sala da pranzo stile americano chiusa con pareti beige, pavimento in legno massello medio e pavimento multicolore
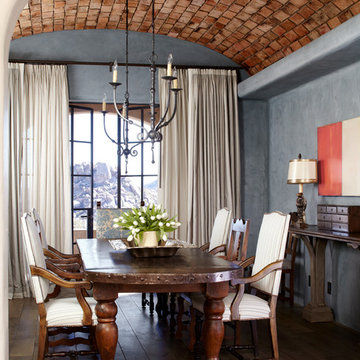
Jana Parker Lee Designer
Wiseman and Gale Interiors
Photography by Laura Moss
Idee per una sala da pranzo stile americano con pareti grigie, parquet scuro e pavimento marrone
Idee per una sala da pranzo stile americano con pareti grigie, parquet scuro e pavimento marrone
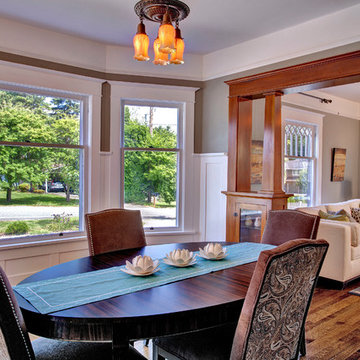
This home was in poor condition when it was found. Much of the trim was missing, there was a bookcase in the room and the carpet smelled very bad. There was a colonnade in that location originally, but it had been removed by a previous owner.
Photography: John Wilbanks
Interior Designer: Kathryn Tegreene Interior Design
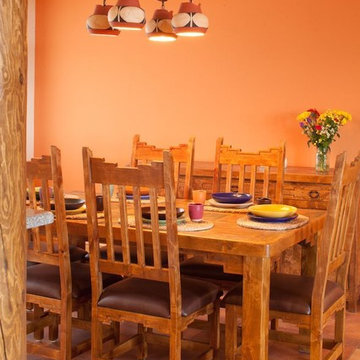
Foto di una sala da pranzo aperta verso la cucina american style con pareti beige e pavimento con piastrelle in ceramica
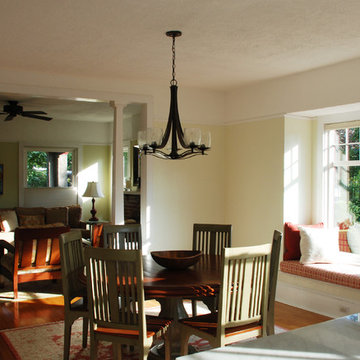
We completely renovated this 1910 arts and crafts style bungalow to retain the original charm of the house, yet update it with modern functionality and amenities. The existing baths and kitchen were in need of major updates. Thus, we were able to add on to the kitchen and update it with a new apron farmhouse sink, custom cabinetry, and modern appliances, including a fun Ruby Red Blue Star range. The bathrooms were reconfigured and re-tiled using materials appropriate for the original era. We sourced arts and crafts style stained glass windows from the 1910 era to create additional charm for the bathroom as well as privacy. The original hardwood floors throughout the house were salvaged and refinished. The original windows were previously replaced. Thus, we specified new windows for the house that are reminiscent to the original windows.
Sale da Pranzo american style - Foto e idee per arredare
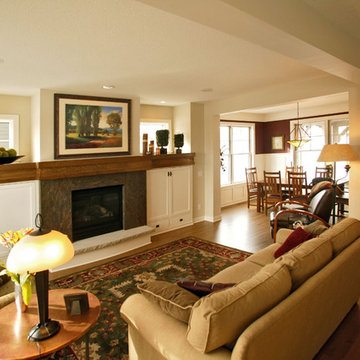
Open and generous open floor plan in Arts and Crafts Home.
Photography: Phillip Mueller Photography
Living Room and Dining Room
Idee per una sala da pranzo stile americano
Idee per una sala da pranzo stile americano
1
