Sale da Pranzo contemporanee con pavimento in bambù - Foto e idee per arredare
Filtra anche per:
Budget
Ordina per:Popolari oggi
81 - 100 di 292 foto
1 di 3
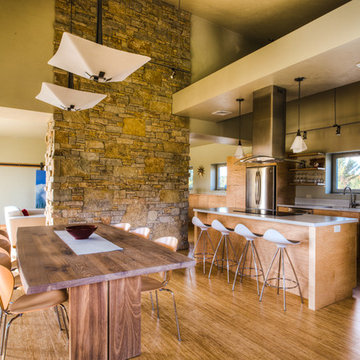
Jake Rhode
Esempio di una sala da pranzo aperta verso la cucina contemporanea di medie dimensioni con pareti beige, pavimento in bambù, nessun camino e pavimento marrone
Esempio di una sala da pranzo aperta verso la cucina contemporanea di medie dimensioni con pareti beige, pavimento in bambù, nessun camino e pavimento marrone
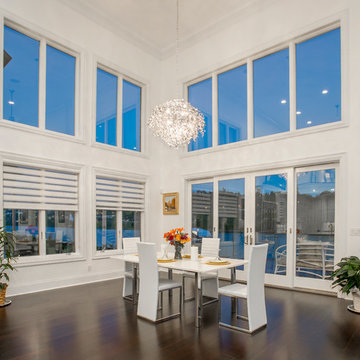
This gorgeous Award-Winning custom built home was designed for its views of the Ohio River, but what makes it even more unique is the contemporary, white-out interior.
On entering the home, a 19' ceiling greets you and then opens up again as you travel down the entry hall into the large open living space. The back wall is largely made of windows on the house's curve, which follows the river's bend and leads to a wrap-around IPE-deck with glass railings.
The master suite offers a mounted fireplace on a glass ceramic wall, an accent wall of mirrors with contemporary sconces, and a wall of sliding glass doors that open up to the wrap around deck that overlooks the Ohio River.
The Master-bathroom includes an over-sized shower with offset heads, a dry sauna, and a two-sided mirror for double vanities.
On the second floor, you will find a large balcony with glass railings that overlooks the large open living space on the first floor. Two bedrooms are connected by a bathroom suite, are pierced by natural light from openings to the foyer.
This home also has a bourbon bar room, a finished bonus room over the garage, custom corbel overhangs and limestone accents on the exterior and many other modern finishes.
Photos by Grupenhof Photography
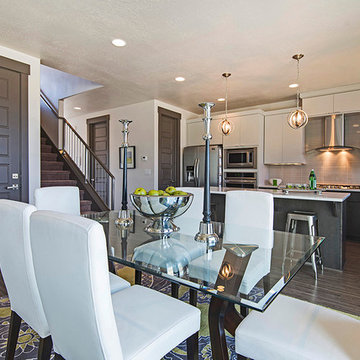
Ispirazione per una sala da pranzo aperta verso il soggiorno design con pareti bianche e pavimento in bambù
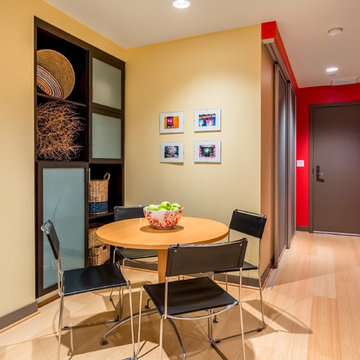
Clever open and closed storage fosters the beauty of decoration and the necessity for stashing auxiliary utilitarian appliances in the dining area.
Foto di una piccola sala da pranzo aperta verso la cucina design con pareti gialle, pavimento in bambù e pavimento giallo
Foto di una piccola sala da pranzo aperta verso la cucina design con pareti gialle, pavimento in bambù e pavimento giallo
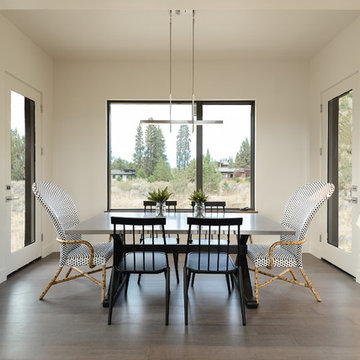
Tosnflies Photography
Idee per una sala da pranzo aperta verso il soggiorno contemporanea di medie dimensioni con pavimento in bambù e pavimento grigio
Idee per una sala da pranzo aperta verso il soggiorno contemporanea di medie dimensioni con pavimento in bambù e pavimento grigio
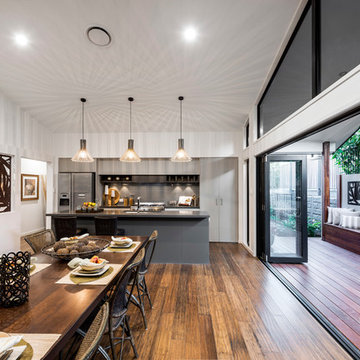
Rix Ryan
Esempio di una sala da pranzo aperta verso la cucina design di medie dimensioni con pareti bianche, pavimento in bambù e nessun camino
Esempio di una sala da pranzo aperta verso la cucina design di medie dimensioni con pareti bianche, pavimento in bambù e nessun camino
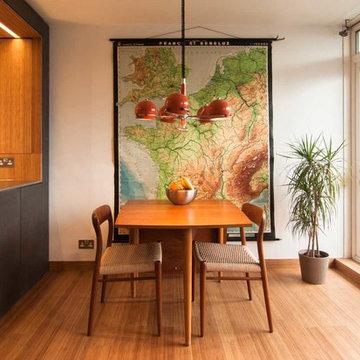
Esempio di una piccola sala da pranzo aperta verso la cucina minimal con pareti bianche e pavimento in bambù
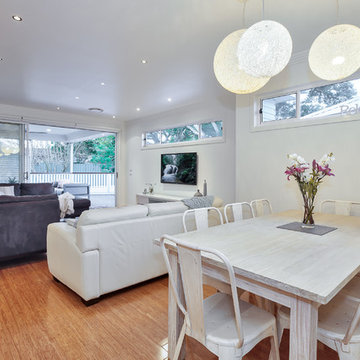
Dining Room to Outdoor Living Room
Ispirazione per una sala da pranzo aperta verso il soggiorno contemporanea di medie dimensioni con pareti bianche, pavimento in bambù e pavimento beige
Ispirazione per una sala da pranzo aperta verso il soggiorno contemporanea di medie dimensioni con pareti bianche, pavimento in bambù e pavimento beige
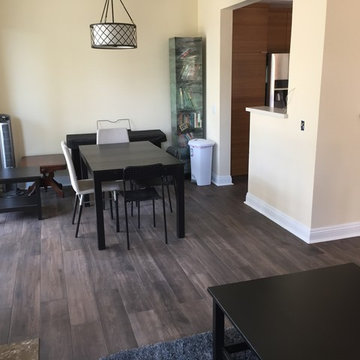
Ispirazione per una sala da pranzo contemporanea con pareti beige, pavimento in bambù e pavimento marrone
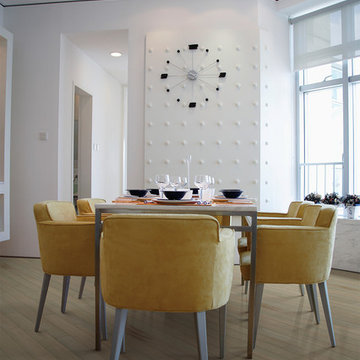
Color: Muse-Strand-Misty-Mountain
Esempio di una sala da pranzo minimal di medie dimensioni con pareti bianche, pavimento in bambù e nessun camino
Esempio di una sala da pranzo minimal di medie dimensioni con pareti bianche, pavimento in bambù e nessun camino
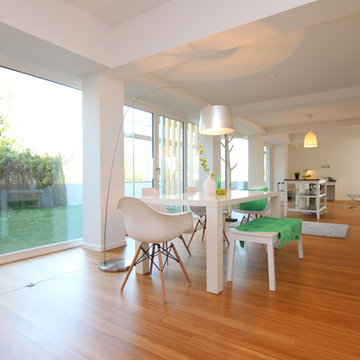
immprove barbara löffler
Immagine di una sala da pranzo aperta verso il soggiorno contemporanea di medie dimensioni con pareti bianche e pavimento in bambù
Immagine di una sala da pranzo aperta verso il soggiorno contemporanea di medie dimensioni con pareti bianche e pavimento in bambù
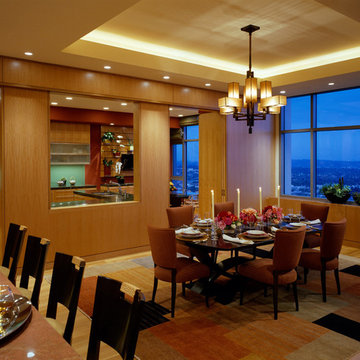
Work performed as Project Manager at Landry Design Group, Photography by Erhard Pfeiffer.
Esempio di una sala da pranzo aperta verso la cucina minimal di medie dimensioni con pareti beige, pavimento in bambù e pavimento beige
Esempio di una sala da pranzo aperta verso la cucina minimal di medie dimensioni con pareti beige, pavimento in bambù e pavimento beige
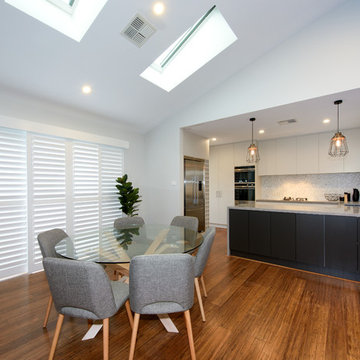
An impressive dining area, the plantation shutters are covering the french doors leading onto an outdoor terrace, mechanical skylights bring in light and ventilation
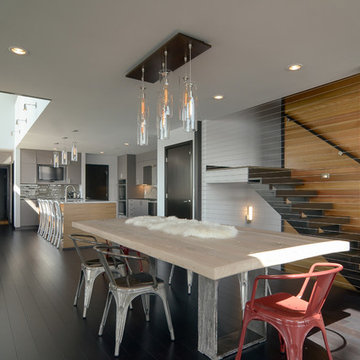
Matt Dahlman
Ispirazione per una sala da pranzo aperta verso il soggiorno contemporanea di medie dimensioni con pareti grigie e pavimento in bambù
Ispirazione per una sala da pranzo aperta verso il soggiorno contemporanea di medie dimensioni con pareti grigie e pavimento in bambù
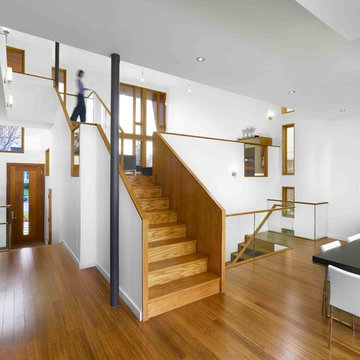
Interior
Immagine di una sala da pranzo aperta verso il soggiorno contemporanea con pareti bianche, pavimento in bambù e pavimento marrone
Immagine di una sala da pranzo aperta verso il soggiorno contemporanea con pareti bianche, pavimento in bambù e pavimento marrone
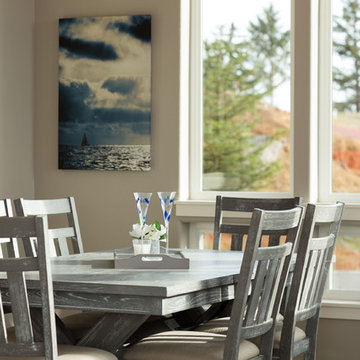
Resting high above the ocean, Pacific Seawatch is a community of unparalleled natural beauty at the Oregon Coast. Featuring covered outdoor spaces and dramatic UNOBSTRUCTED views from all bedrooms and master bath, this architecturally designed townhouse skillfully showcases panoramic scenes of Cape Kiwanda, Haystack Rock, the Nestucca River and Oregon’s spectacular coastline. Thoughtful interior selections display texture and movement with a cohesive palate of gorgeous finishes, including Quartz counters, hardwood floors and back splashes of glass and stone. Beauty and relaxation combine with convenience and community for fulfilled coastal living.
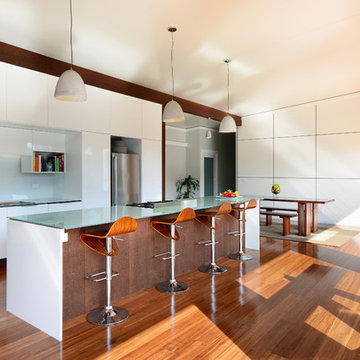
Nick Epoff Photography
Esempio di una sala da pranzo aperta verso la cucina design con pavimento in bambù
Esempio di una sala da pranzo aperta verso la cucina design con pavimento in bambù
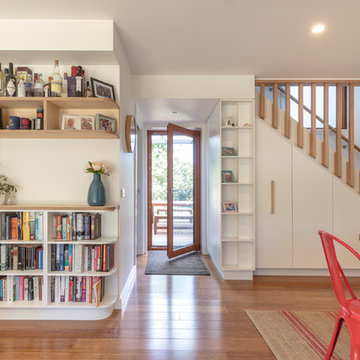
Ben Wrigley
Idee per una piccola sala da pranzo aperta verso il soggiorno design con pareti bianche, pavimento in bambù e pavimento marrone
Idee per una piccola sala da pranzo aperta verso il soggiorno design con pareti bianche, pavimento in bambù e pavimento marrone
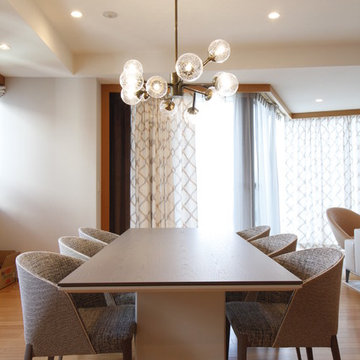
photo by Mizuho Machida
Immagine di una sala da pranzo aperta verso la cucina design di medie dimensioni con pareti grigie, pavimento in bambù, nessun camino e pavimento arancione
Immagine di una sala da pranzo aperta verso la cucina design di medie dimensioni con pareti grigie, pavimento in bambù, nessun camino e pavimento arancione
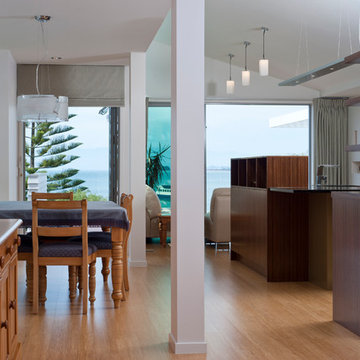
The original house, built in 1989, was designed for the stunning sea views but not for the sun. The owners wanted a warmer, sunny house, with more transparency to enjoy the views from throughout the house. The bottom storey was modified and extended, while most of the upper storey was completely removed and rebuilt. The design utilises part of the original roof form and repeats it to create two roof structures. A flat roofed hallway axis separates them naturally into public and private wings. The use of flat and sloping ceilings creates a richness to the spaces. To maintain privacy while maximising sun, clerestorey windows were used. Double glazing and increased insulation were also added which has created a more comfortable home that maximises the views.
Sale da Pranzo contemporanee con pavimento in bambù - Foto e idee per arredare
5