Sale da Pranzo contemporanee con pavimento giallo - Foto e idee per arredare
Filtra anche per:
Budget
Ordina per:Popolari oggi
81 - 100 di 127 foto
1 di 3
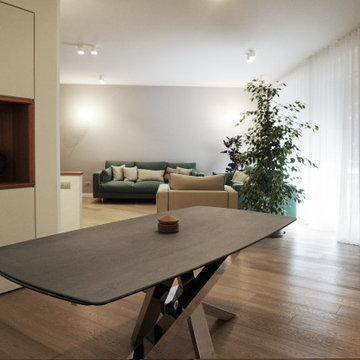
vista pranzo/soggiorno
Foto di una grande sala da pranzo aperta verso la cucina minimal con pareti beige, pavimento in legno massello medio, camino classico, cornice del camino in cemento e pavimento giallo
Foto di una grande sala da pranzo aperta verso la cucina minimal con pareti beige, pavimento in legno massello medio, camino classico, cornice del camino in cemento e pavimento giallo
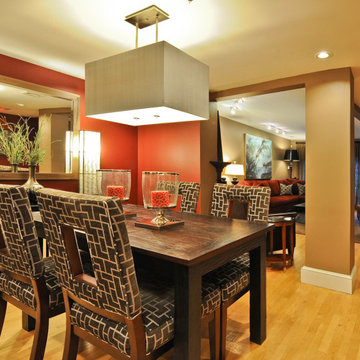
Dining Room with seating for 4, patterned dining chairs, a rectangular wood table, a rectangular white pendant light.
Immagine di una sala da pranzo minimal di medie dimensioni con pareti rosse, parquet chiaro e pavimento giallo
Immagine di una sala da pranzo minimal di medie dimensioni con pareti rosse, parquet chiaro e pavimento giallo
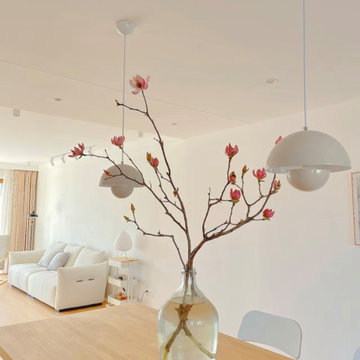
This is a case study of a client living in Hong Kong. The client's residence is an 80-square-meter home. The client has a preference for a modern minimalist Scandinavian style, with an overall white color scheme complemented by colorful decorations. The client's objective was to select a pendant light for the dining area, specifically in white color, and not too large in size. The client favored small and simple designs.
After careful consideration, we recommended the elegant and compact bud-shaped white Macaron pendant light, which is one of the most popular choices for Nordic-style small pendant lights. Given the size of the dining area, we suggested the client purchase two of these pendant lights to achieve better lighting effects. Upon receiving the products, the client expressed their satisfaction, as the pendant lights perfectly matched their requirements.
We are delighted to share this case study with everyone, hoping to provide inspiration and ideas for their own home renovations.
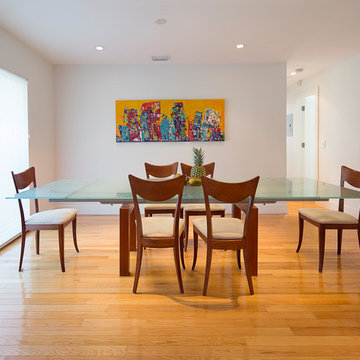
Dining Room
Photo By instagram @esquemavisualtv
Ispirazione per una sala da pranzo design con pareti grigie, parquet chiaro e pavimento giallo
Ispirazione per una sala da pranzo design con pareti grigie, parquet chiaro e pavimento giallo
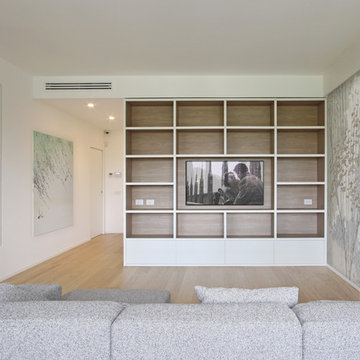
Quando ho affrontato la ristrutturazione completa di questo appartamento ho stravolto completamente la distribuzione della casa, che aveva la cucina in zona notte (giuro non sto scherzando) e ho cercato di aprire il più possibile gli ambienti.
Ne è derivato un gioco di scorci visivi incrociati, di inserti bianchi e dettagli di legno color Bamboo.
Il risultato è aver reso la casa molto più vivibile di prima, e aver adottato uno stile essenziale che secondo me in qualche modo evoca la pace di certe case giapponesi. E secondo voi?
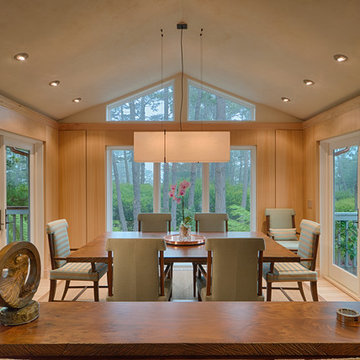
Dining room remodel featuring bamboo clad walls.
Photography by Tim Maloney
Ispirazione per una sala da pranzo aperta verso la cucina minimal di medie dimensioni con pareti gialle, parquet chiaro e pavimento giallo
Ispirazione per una sala da pranzo aperta verso la cucina minimal di medie dimensioni con pareti gialle, parquet chiaro e pavimento giallo
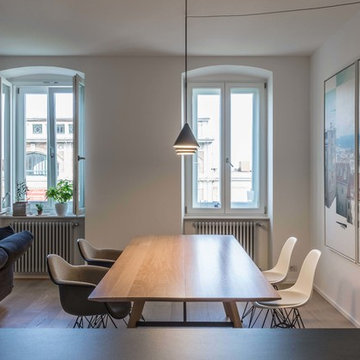
photo by Fabio Marzan | RNDR studio
Foto di una sala da pranzo aperta verso il soggiorno contemporanea di medie dimensioni con pareti bianche, parquet chiaro e pavimento giallo
Foto di una sala da pranzo aperta verso il soggiorno contemporanea di medie dimensioni con pareti bianche, parquet chiaro e pavimento giallo
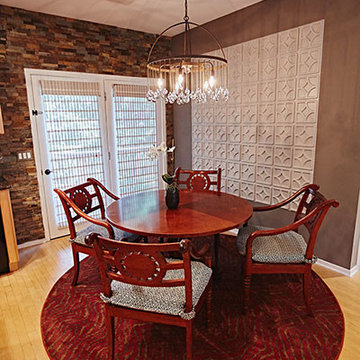
Immagine di una sala da pranzo design chiusa e di medie dimensioni con pareti grigie, parquet chiaro, nessun camino e pavimento giallo
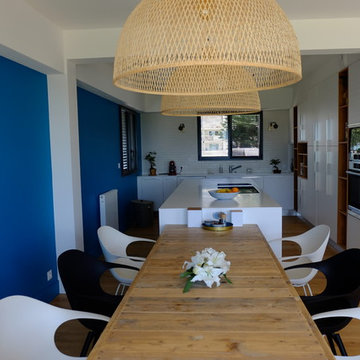
charlotte cittadini
Foto di una grande sala da pranzo aperta verso il soggiorno design con pavimento in compensato e pavimento giallo
Foto di una grande sala da pranzo aperta verso il soggiorno design con pavimento in compensato e pavimento giallo
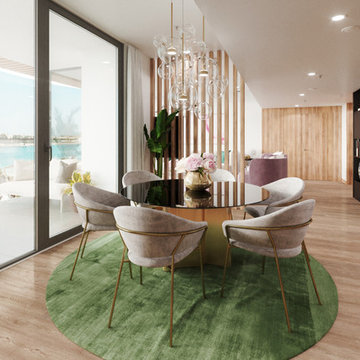
Foto di una grande sala da pranzo aperta verso la cucina design con pareti bianche, parquet chiaro, nessun camino e pavimento giallo
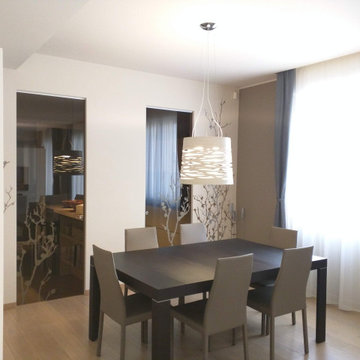
Soggiorno con Zona Living e Zona Pranzo
Esempio di un'ampia sala da pranzo design con pareti beige, parquet chiaro, nessun camino e pavimento giallo
Esempio di un'ampia sala da pranzo design con pareti beige, parquet chiaro, nessun camino e pavimento giallo
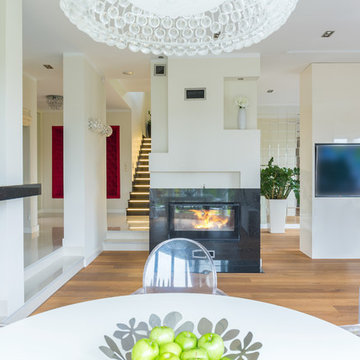
We placed an electric fireplace to create a focal point between the living room and the dining room. The niche in the foyer was upholstered in red velvet to serve as a throne to our princess, exhibiting a conceptual art piece as well.
The walls were originally textured; we plastered them to add a clean looking smooth touch. We added LED lighting on the stairway to top off our client’s clamorous glitzy vogue.
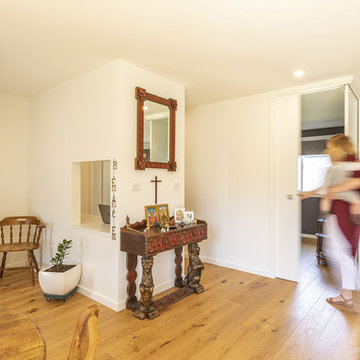
Immagine di una piccola sala da pranzo aperta verso il soggiorno contemporanea con pareti bianche, pavimento in legno massello medio e pavimento giallo
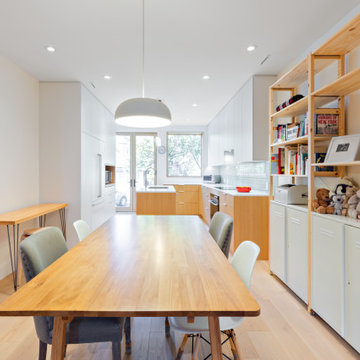
Esempio di una sala da pranzo aperta verso la cucina contemporanea di medie dimensioni con pareti bianche, parquet chiaro e pavimento giallo
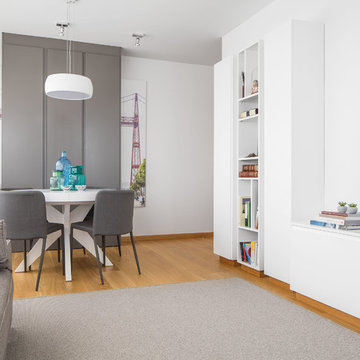
osvaldo perez
Idee per una sala da pranzo aperta verso il soggiorno contemporanea di medie dimensioni con pareti bianche, parquet chiaro e pavimento giallo
Idee per una sala da pranzo aperta verso il soggiorno contemporanea di medie dimensioni con pareti bianche, parquet chiaro e pavimento giallo
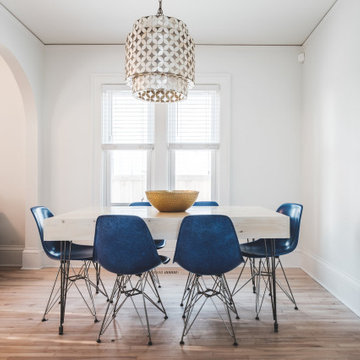
Idee per una piccola sala da pranzo aperta verso la cucina contemporanea con pareti bianche, parquet chiaro e pavimento giallo
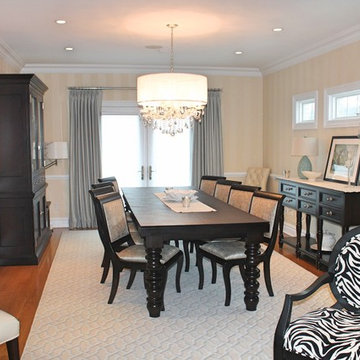
Esempio di una sala da pranzo design chiusa e di medie dimensioni con pareti multicolore, pavimento in legno massello medio, nessun camino e pavimento giallo
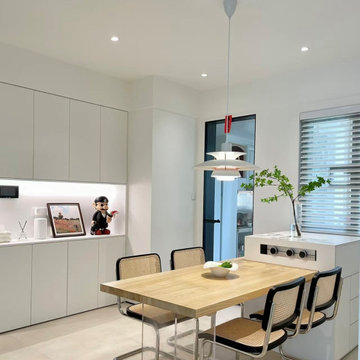
This is a case study of a client living in Hong Kong. The client's residence is a 100-square-meter home. The client approached us with a requirement to find suitable lighting fixtures for their entire house. The home decor style combines modern design with a mix of natural wood and Scandinavian influences. The client wanted to select different pendant lights for each room - the living room, dining room, two bedrooms, and balcony. They wished for these pendant lights to perfectly match the style and complement each room, while also being budget-friendly.
For the living room, the client desired a touch of Chinese-style wooden accents. Hence, we selected a bamboo-woven pendant light with a Chinese design. As for the balcony, the client wanted a consistent style with the living room, so we chose a double-layered bamboo-woven pendant light. For the two bedrooms, the master bedroom leaned towards a predominantly white color scheme, so we opted for a white Scandinavian-style pendant light. The second bedroom had a focus on natural wood, so we selected a wooden pumpkin-shaped pendant light. For the dining room, which had an overall modern white theme, we chose a white Macaron-style PH5 pendant light.
Interestingly, during the process of selecting lighting fixtures, the client also became interested in our multifunctional robot-inspired five-layered dressing table. They ultimately decided to purchase and install it in the master bedroom. Upon receiving the products, the client expressed their satisfaction with how well the lighting fixtures aligned with their requirements. We are delighted to share this case study with everyone, hoping to provide inspiration and ideas for their own home renovations.
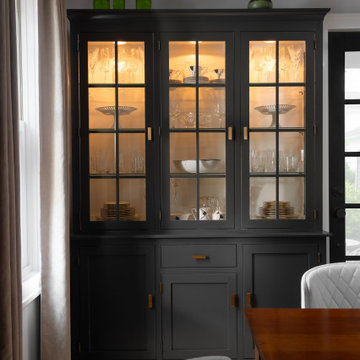
Immagine di una piccola sala da pranzo contemporanea chiusa con pareti grigie, parquet chiaro, camino bifacciale, cornice del camino piastrellata, pavimento giallo e soffitto in carta da parati
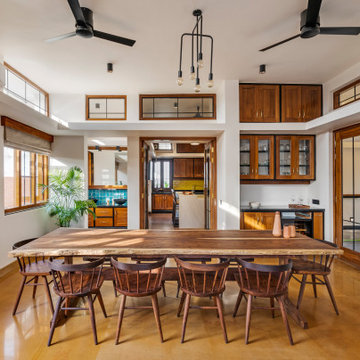
#thevrindavanproject
ranjeet.mukherjee@gmail.com thevrindavanproject@gmail.com
https://www.facebook.com/The.Vrindavan.Project
Sale da Pranzo contemporanee con pavimento giallo - Foto e idee per arredare
5