Sale da Pranzo contemporanee con pareti viola - Foto e idee per arredare
Filtra anche per:
Budget
Ordina per:Popolari oggi
141 - 160 di 221 foto
1 di 3
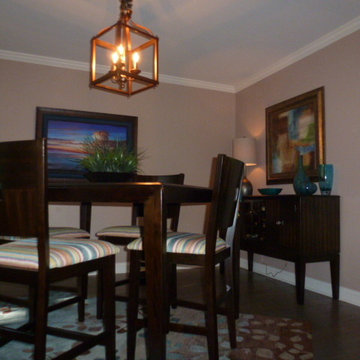
Beth Secosky
Immagine di una grande sala da pranzo minimal chiusa con pareti viola, parquet chiaro e nessun camino
Immagine di una grande sala da pranzo minimal chiusa con pareti viola, parquet chiaro e nessun camino
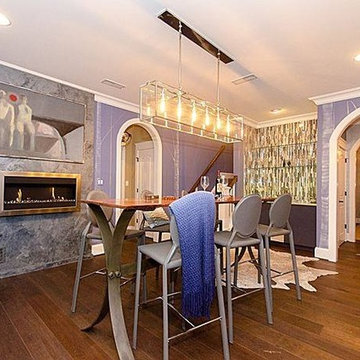
2014 RSOL Designer House- Hampton Manor
Dining Room
Idee per una grande sala da pranzo minimal chiusa con pareti viola, pavimento in legno massello medio, camino lineare Ribbon e cornice del camino in metallo
Idee per una grande sala da pranzo minimal chiusa con pareti viola, pavimento in legno massello medio, camino lineare Ribbon e cornice del camino in metallo
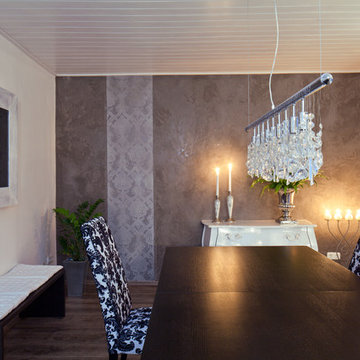
Durch die farbige Gestaltung des großzügigen Durchganges und der Kopfwand im Esszimmer mit unserem natürlichen Marmorputz, der Vulkangestein und Metallglimmer beinhaltet, haben wir eine optische Verbindung des Wohn- und Essbereiches geschaffen. Der mittlere Anthrazitfarbton des Mineralputzes, die schwarzgraue Schiefer-Riemchenwand und die überwiegend in Schwarz/Weiß gehaltene Einrichtung, verbindet gekonnt das Wohnzimmer mit dem Esszimmer.
Auf der Kopfwand im Esszimmer haben wir, in Anlehnung an die Designerstühle, eine Tapete mit florale Prägung gewählt. Diese wurde mit einer weißen Kalklasur veredelt. Die Edelstahl-Leuchten und -Accessoires runden das Erscheinungsbild ab und strahlen eine coole Eleganz aus.
Fotografie: Markus Bollen
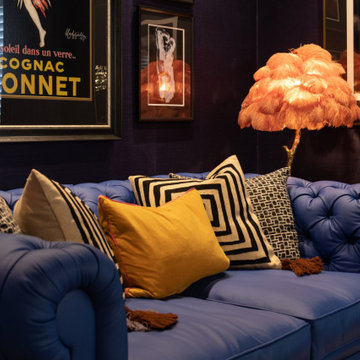
COUNTRY HOUSE INTERIOR DESIGN PROJECT
We were thrilled to be asked to provide our full interior design service for this luxury new-build country house, deep in the heart of the Lincolnshire hills.
Our client approached us as soon as his offer had been accepted on the property – the year before it was due to be finished. This was ideal, as it meant we could be involved in some important decisions regarding the interior architecture. Most importantly, we were able to input into the design of the kitchen and the state-of-the-art lighting and automation system.
This beautiful country house now boasts an ambitious, eclectic array of design styles and flavours. Some of the rooms are intended to be more neutral and practical for every-day use. While in other areas, Tim has injected plenty of drama through his signature use of colour, statement pieces and glamorous artwork.
FORMULATING THE DESIGN BRIEF
At the initial briefing stage, our client came to the table with a head full of ideas. Potential themes and styles to incorporate – thoughts on how each room might look and feel. As always, Tim listened closely. Ideas were brainstormed and explored; requirements carefully talked through. Tim then formulated a tight brief for us all to agree on before embarking on the designs.
METROPOLIS MEETS RADIO GAGA GRANDEUR
Two areas of special importance to our client were the grand, double-height entrance hall and the formal drawing room. The brief we settled on for the hall was Metropolis – Battersea Power Station – Radio Gaga Grandeur. And for the drawing room: James Bond’s drawing room where French antiques meet strong, metallic engineered Art Deco pieces. The other rooms had equally stimulating design briefs, which Tim and his team responded to with the same level of enthusiasm.
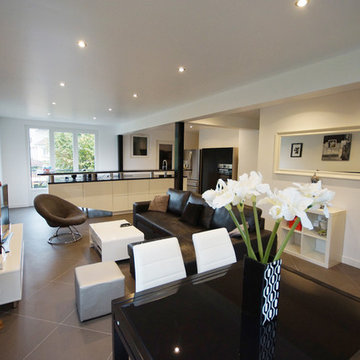
Rénovation totale cuisine, salon, pavillon Chelles. Architecte d'intérieur Paris. Grazia Architecture
Idee per una sala da pranzo aperta verso il soggiorno minimal di medie dimensioni con pareti viola, pavimento con piastrelle in ceramica e nessun camino
Idee per una sala da pranzo aperta verso il soggiorno minimal di medie dimensioni con pareti viola, pavimento con piastrelle in ceramica e nessun camino
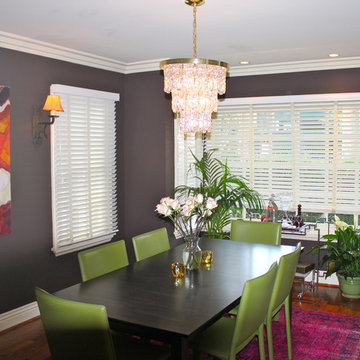
My client fell in love with these green chairs so I created the dining room around them. The beautiful area rug was recolored to play off of the colors in the room.
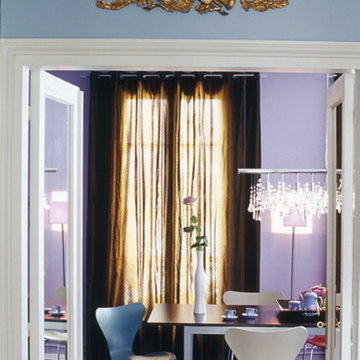
Esempio di una sala da pranzo design con pareti viola, pavimento in legno massello medio e pavimento marrone
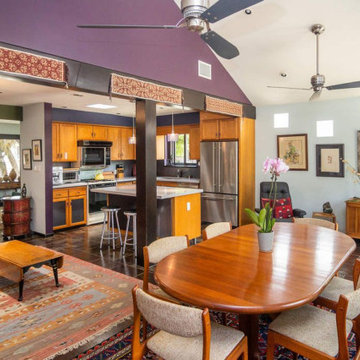
We combined the old with the new in this great-room addition creating a wonderful light-filled entertaining space and a beautiful backdrop for the homeowner's collection of weavings, rugs, and art.
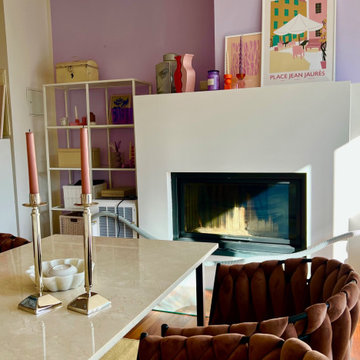
Poppige Frische mitten in Berlin
Das wunderschöne Maisonette Apartment verteilt seine 2,5 Zimmer, einen Balkon und eine Terrasse auf 109 Quadratmeter über zwei Etagen.
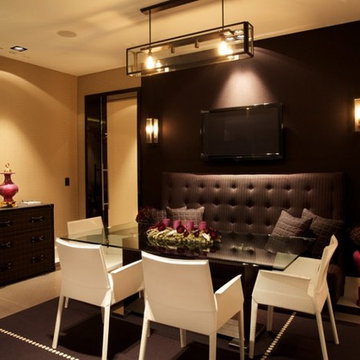
Esempio di una piccola sala da pranzo design chiusa con pareti viola, moquette e pavimento marrone
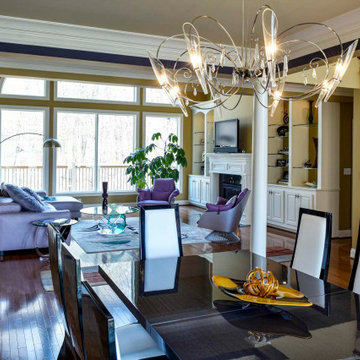
Simple updates to modernize a contemporary living space.
Idee per una sala da pranzo contemporanea con pareti viola
Idee per una sala da pranzo contemporanea con pareti viola
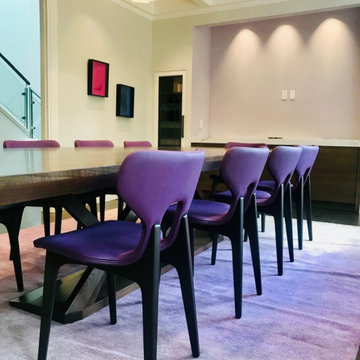
In progress - Dining Room installation
Custom dining table + custom chairs
Idee per un'ampia sala da pranzo contemporanea con pareti viola, pavimento in legno massello medio e nessun camino
Idee per un'ampia sala da pranzo contemporanea con pareti viola, pavimento in legno massello medio e nessun camino
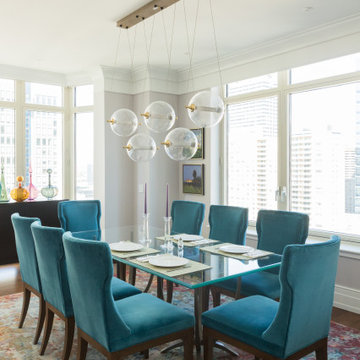
Completely renovated Philadelphia apartment; eclectic lighting
Foto di una sala da pranzo contemporanea di medie dimensioni con pareti viola e parquet scuro
Foto di una sala da pranzo contemporanea di medie dimensioni con pareti viola e parquet scuro
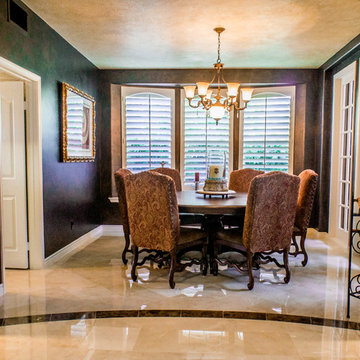
Esempio di una piccola sala da pranzo contemporanea chiusa con pareti viola, nessun camino e pavimento beige
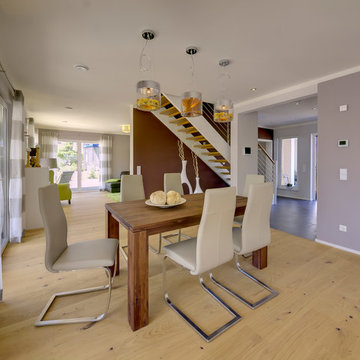
Immagine di una sala da pranzo aperta verso il soggiorno contemporanea di medie dimensioni con pareti viola, pavimento in legno massello medio e pavimento marrone
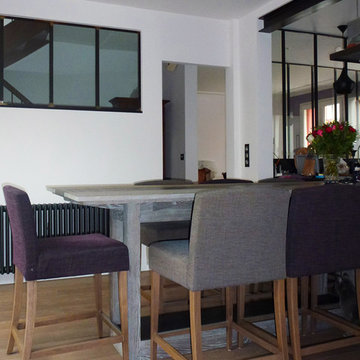
Foto di una sala da pranzo minimal di medie dimensioni con pareti viola e parquet chiaro
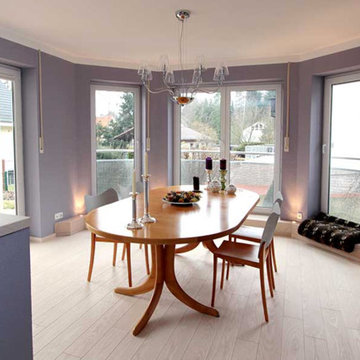
Durch seinen warmen Holzton spielt sich der bereits vorhandene Tisch mit Leichtigkeit in den Mittelpunkt.
Foto di una sala da pranzo contemporanea con pareti viola
Foto di una sala da pranzo contemporanea con pareti viola
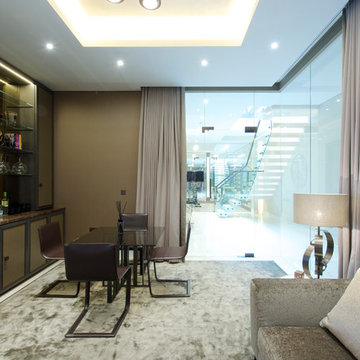
#nu projects specialises in luxury refurbishments- extensions - basements - new builds.
Immagine di una piccola sala da pranzo design chiusa con pareti viola, moquette, pavimento beige, soffitto a cassettoni e carta da parati
Immagine di una piccola sala da pranzo design chiusa con pareti viola, moquette, pavimento beige, soffitto a cassettoni e carta da parati
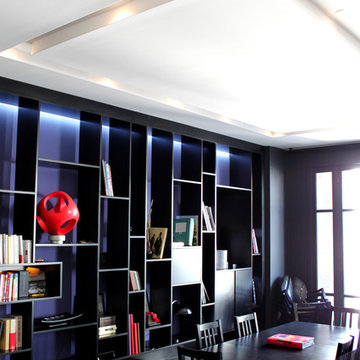
Foto di una sala da pranzo minimal chiusa e di medie dimensioni con pareti viola e pavimento in legno massello medio
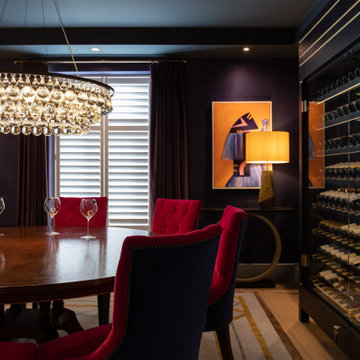
COUNTRY HOUSE INTERIOR DESIGN PROJECT
We were thrilled to be asked to provide our full interior design service for this luxury new-build country house, deep in the heart of the Lincolnshire hills.
Our client approached us as soon as his offer had been accepted on the property – the year before it was due to be finished. This was ideal, as it meant we could be involved in some important decisions regarding the interior architecture. Most importantly, we were able to input into the design of the kitchen and the state-of-the-art lighting and automation system.
This beautiful country house now boasts an ambitious, eclectic array of design styles and flavours. Some of the rooms are intended to be more neutral and practical for every-day use. While in other areas, Tim has injected plenty of drama through his signature use of colour, statement pieces and glamorous artwork.
FORMULATING THE DESIGN BRIEF
At the initial briefing stage, our client came to the table with a head full of ideas. Potential themes and styles to incorporate – thoughts on how each room might look and feel. As always, Tim listened closely. Ideas were brainstormed and explored; requirements carefully talked through. Tim then formulated a tight brief for us all to agree on before embarking on the designs.
METROPOLIS MEETS RADIO GAGA GRANDEUR
Two areas of special importance to our client were the grand, double-height entrance hall and the formal drawing room. The brief we settled on for the hall was Metropolis – Battersea Power Station – Radio Gaga Grandeur. And for the drawing room: James Bond’s drawing room where French antiques meet strong, metallic engineered Art Deco pieces. The other rooms had equally stimulating design briefs, which Tim and his team responded to with the same level of enthusiasm.
Sale da Pranzo contemporanee con pareti viola - Foto e idee per arredare
8