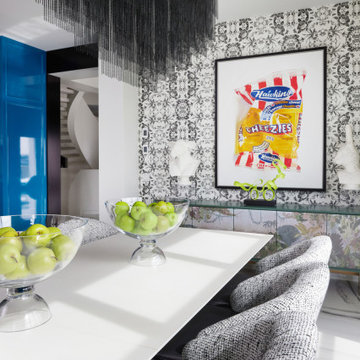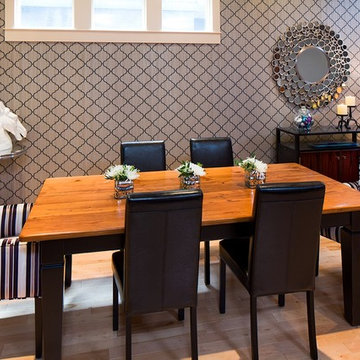Sale da Pranzo contemporanee con pareti multicolore - Foto e idee per arredare
Filtra anche per:
Budget
Ordina per:Popolari oggi
221 - 240 di 1.238 foto
1 di 3
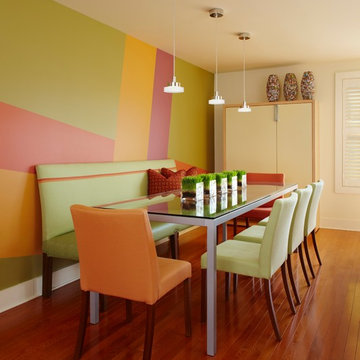
Photographer: Beth Singer
Esempio di una sala da pranzo minimal con pareti multicolore e pavimento in legno massello medio
Esempio di una sala da pranzo minimal con pareti multicolore e pavimento in legno massello medio
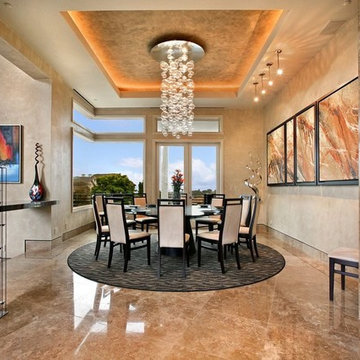
Foto di una sala da pranzo aperta verso il soggiorno contemporanea di medie dimensioni con pareti multicolore, pavimento in travertino e nessun camino
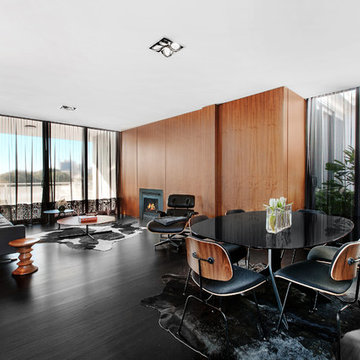
Idee per una sala da pranzo aperta verso il soggiorno contemporanea di medie dimensioni con pareti multicolore, parquet scuro, camino classico, cornice del camino in metallo e pavimento nero
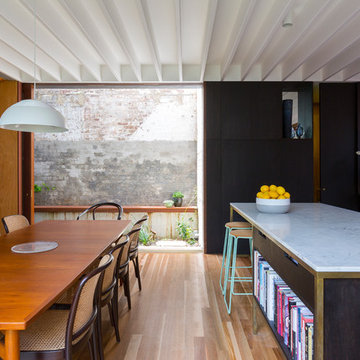
Tom Ferguson
Ispirazione per una sala da pranzo aperta verso la cucina contemporanea di medie dimensioni con pareti multicolore e pavimento in legno massello medio
Ispirazione per una sala da pranzo aperta verso la cucina contemporanea di medie dimensioni con pareti multicolore e pavimento in legno massello medio
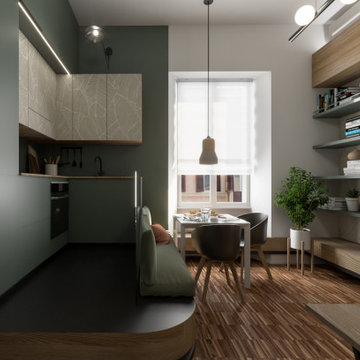
Idee per una piccola sala da pranzo aperta verso la cucina design con pareti multicolore, parquet scuro, camino classico, cornice del camino in intonaco e carta da parati
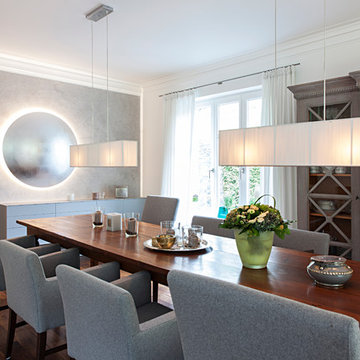
Idee per una sala da pranzo contemporanea chiusa con pareti multicolore, parquet scuro e nessun camino
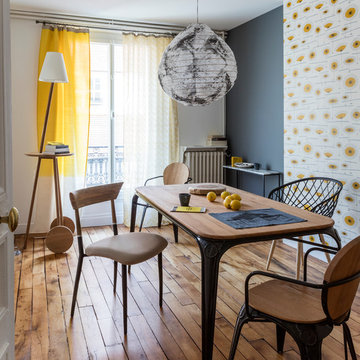
© Claire Curt
Immagine di una sala da pranzo contemporanea di medie dimensioni con pareti multicolore, pavimento in legno massello medio e nessun camino
Immagine di una sala da pranzo contemporanea di medie dimensioni con pareti multicolore, pavimento in legno massello medio e nessun camino
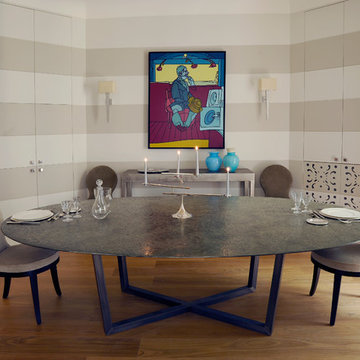
Esempio di una sala da pranzo minimal con pareti multicolore e pavimento in legno massello medio
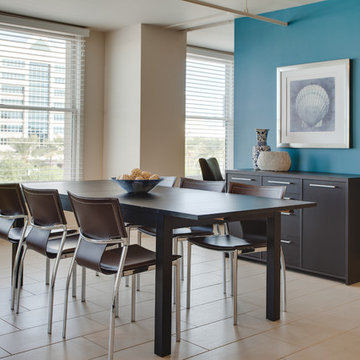
Foto di una piccola sala da pranzo aperta verso il soggiorno contemporanea con pareti multicolore e pavimento in gres porcellanato
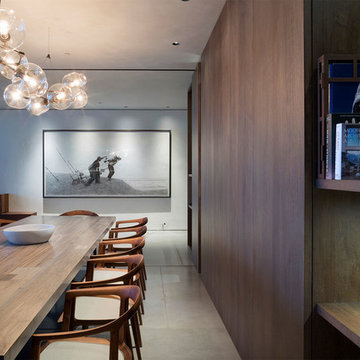
Dining Room
Foto di una sala da pranzo aperta verso il soggiorno design di medie dimensioni con pareti multicolore, nessun camino, pavimento in gres porcellanato e pavimento beige
Foto di una sala da pranzo aperta verso il soggiorno design di medie dimensioni con pareti multicolore, nessun camino, pavimento in gres porcellanato e pavimento beige
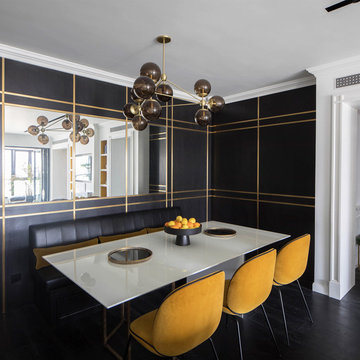
the dining area of this apartment is directly connected to the living room. to create a contrast with the living room white walls, we covered the walls with a black wooden boiserie with a central build in mirror, that gives more depth and light to the space. The yellow velvet chairs from Gubi create a nice contract with the surrounding space.
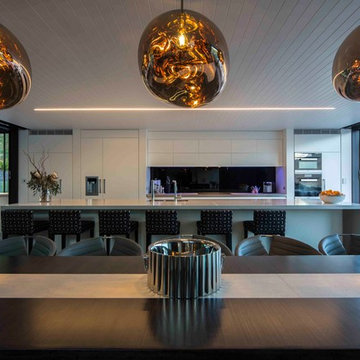
Open plan kitchen and dining entertaining area. Melting pendant lights, 4m long dining table with porcelain centre and Australian-made stainless steel base.
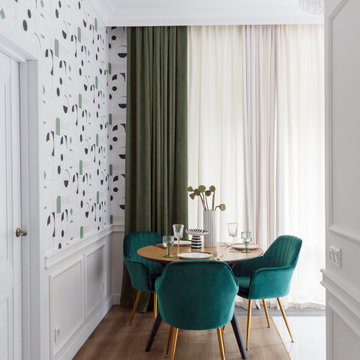
Idee per una sala da pranzo design con pareti multicolore, pavimento in legno massello medio, pavimento marrone, boiserie e carta da parati
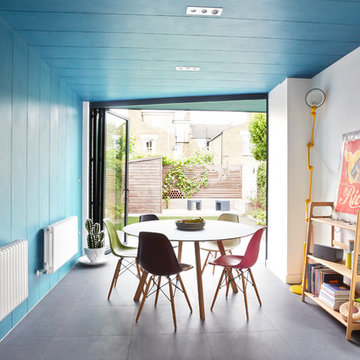
Salon colorido con un aplacado de DM coloreado
Foto di una sala da pranzo design chiusa con pareti multicolore e pavimento grigio
Foto di una sala da pranzo design chiusa con pareti multicolore e pavimento grigio
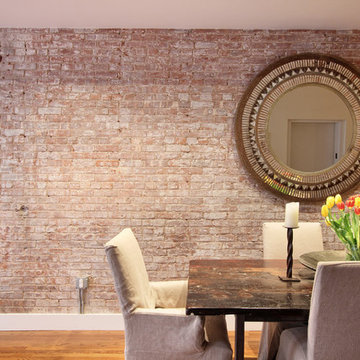
Designed to comfortably accommodate a growing family, a full open chef’s kitchen was added to the open loft layout. From the dining area and throughout reclaimed wood finishes and furniture, like the rustic farm house dining table and sideboard were used to complement the historic nature of the building. To further preserve and showcase the building’s historic details, plaster was removed from the walls to expose the original brick.
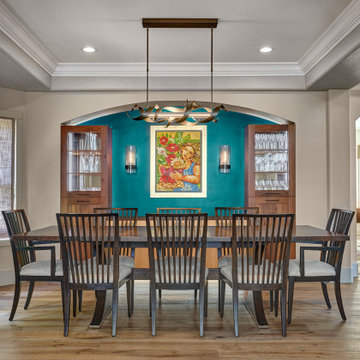
This cozy gathering space in the heart of Davis, CA takes cues from traditional millwork concepts done in a contemporary way.
Accented with light taupe, the grid panel design on the walls adds dimension to the otherwise flat surfaces. A brighter white above celebrates the room’s high ceilings, offering a sense of expanded vertical space and deeper relaxation.
Along the adjacent wall, bench seating wraps around to the front entry, where drawers provide shoe-storage by the front door. A built-in bookcase complements the overall design. A sectional with chaise hides a sleeper sofa. Multiple tables of different sizes and shapes support a variety of activities, whether catching up over coffee, playing a game of chess, or simply enjoying a good book by the fire. Custom drapery wraps around the room, and the curtains between the living room and dining room can be closed for privacy. Petite framed arm-chairs visually divide the living room from the dining room.
In the dining room, a similar arch can be found to the one in the kitchen. A built-in buffet and china cabinet have been finished in a combination of walnut and anegre woods, enriching the space with earthly color. Inspired by the client’s artwork, vibrant hues of teal, emerald, and cobalt were selected for the accessories, uniting the entire gathering space.
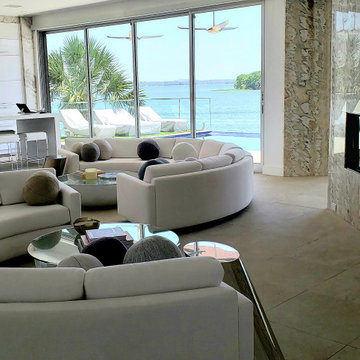
Acucraft Signature Series 8' Linear See Through Gas Fireplace with Dual Pane Glass Cooling System, Removable Glass Panes, and Reflective Glass Media.
Immagine di un'ampia sala da pranzo minimal chiusa con pareti multicolore, camino bifacciale e pavimento multicolore
Immagine di un'ampia sala da pranzo minimal chiusa con pareti multicolore, camino bifacciale e pavimento multicolore
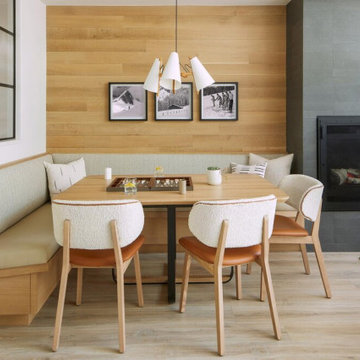
Our Boulder studio designed this stunning townhome to make it bright, airy, and pleasant. We used whites, greys, and wood tones to create a classic, sophisticated feel. We gave the kitchen a stylish refresh to make it a relaxing space for cooking, dining, and gathering.
The entry foyer is both elegant and practical with leather and brass accents with plenty of storage space below the custom floating bench to easily tuck away those boots. Soft furnishings and elegant decor throughout the house add a relaxed, charming touch.
---
Joe McGuire Design is an Aspen and Boulder interior design firm bringing a uniquely holistic approach to home interiors since 2005.
For more about Joe McGuire Design, see here: https://www.joemcguiredesign.com/
To learn more about this project, see here:
https://www.joemcguiredesign.com/summit-townhome
Sale da Pranzo contemporanee con pareti multicolore - Foto e idee per arredare
12
