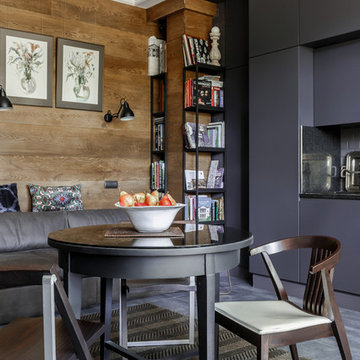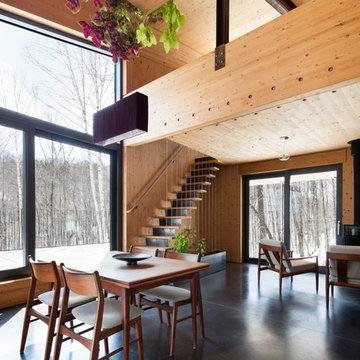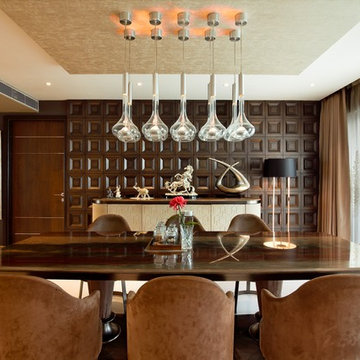Sale da Pranzo contemporanee con pareti marroni - Foto e idee per arredare
Filtra anche per:
Budget
Ordina per:Popolari oggi
101 - 120 di 1.315 foto
1 di 3
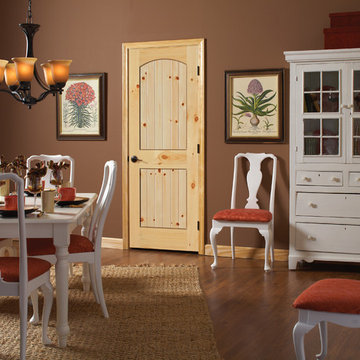
A dining room at dusk decorated by Pine baseboard and case moulding and a Masonite® | Knotty Pine | 2 Panel Arch Top V-Groove Interior Door
Immagine di una sala da pranzo design chiusa e di medie dimensioni con pareti marroni, pavimento in legno massello medio e pavimento marrone
Immagine di una sala da pranzo design chiusa e di medie dimensioni con pareti marroni, pavimento in legno massello medio e pavimento marrone
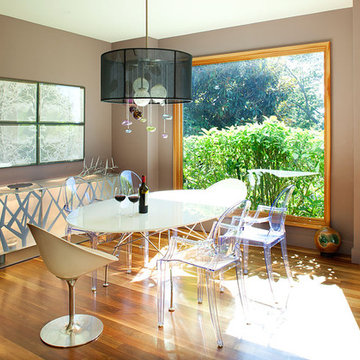
Photography: Frederic Neema
Immagine di una sala da pranzo aperta verso il soggiorno contemporanea di medie dimensioni con pareti marroni, pavimento in legno massello medio, nessun camino e pavimento marrone
Immagine di una sala da pranzo aperta verso il soggiorno contemporanea di medie dimensioni con pareti marroni, pavimento in legno massello medio, nessun camino e pavimento marrone
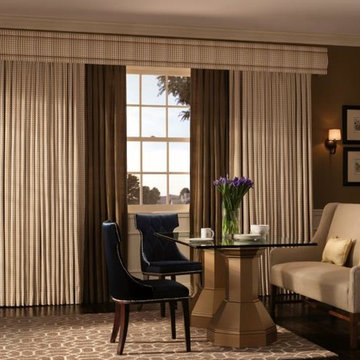
Ispirazione per una sala da pranzo aperta verso il soggiorno design di medie dimensioni con pareti marroni, parquet scuro, nessun camino e pavimento marrone
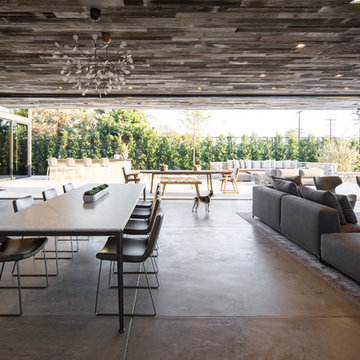
Idee per una sala da pranzo contemporanea con pareti marroni, pavimento in cemento e pavimento grigio
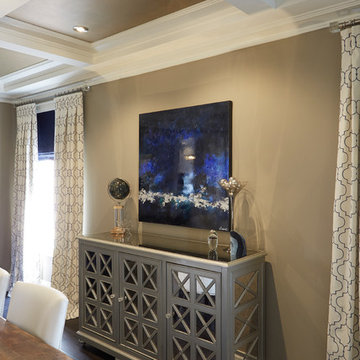
This dining room is the epitome of layered decorating. A simple country style dining table paired with contemporary cream chairs, topped by a huge orb crystal chandelier, are front and centre. Dressing the windows in embroidered drapery panels over navy silk Roman shades adds a pleasingly symmetrical backdrop. The buffet between them was selected for its height, so that it has a stronger presence in the room despite its soft silvered tone. Its mirrored panels add a layer of pattern to the space. The lacquered navy artwork above the buffet is the "bull's eye" in the room, serving to marry all the navy elements. The geometry of the coffered ceiling panels overhead also serves to draw the eye into the space.
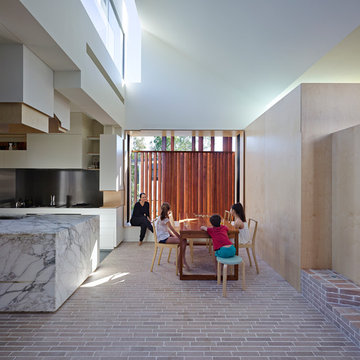
The owners of this 1890’s timber cottage –an architect and an interior designer – created a dramatic extension that weaves from the remodelled existing house, through a new pavilion accommodating a hall, bathroom, bedrooms, dining area and kitchen, and into the back garden. An original quarter-bond brick fireplace “anchored” the old building and became the extension’s starting point. The new work artfully uses brick to respond to light while defining boundaries and social spaces, creating edges to perch, responding to privacy, and addressing the garden. The brick walls and floors are patterned with quarter-bond variations along with hit-and-miss (perforated) walling and open perpends (the vertical gaps between bricks), blurring the distinction between internal and external space. The brickwork, predominately in Simmental Silver along with reclaimed bricks, captures an architecture that is responsive, connecting to its place and environment. The handcrafted brickwork creates geometries and forms, contrasting mass with void to create a sense of lightness and connection to site.
Photographer: Christopher Frederick Jones (Elvis & Rose photo by Alex Chomicz)

Architect: Steven Bull, Workshop AD
Photography By: Kevin G. Smith
“Like the integration of interior with exterior spaces with materials. Like the exterior wood panel details. The interior spaces appear to negotiate the angles of the house well. Takes advantage of treetop location without ostentation.”
This project involved the redesign and completion of a partially constructed house on the Upper Hillside in Anchorage, Alaska. Construction of the underlying steel structure had ceased for more than five years, resulting in significant technical and organizational issues that needed to be resolved in order for the home to be completed. Perched above the landscape, the home stretches across the hillside like an extended tree house.
An interior atmosphere of natural lightness was introduced to the home. Inspiration was pulled from the surrounding landscape to make the home become part of that landscape and to feel at home in its surroundings. Surfaces throughout the structure share a common language of articulated cladding with walnut panels, stone and concrete. The result is a dissolved separation of the interior and exterior.
There was a great need for extensive window and door products that had the required sophistication to make this project complete. And Marvin products were the perfect fit.
MARVIN PRODUCTS USED:
Integrity Inswing French Door
Integrity Outswing French Door
Integrity Sliding French Door
Marvin Ultimate Awning Window
Marvin Ultimate Casement Window
Marvin Ultimate Sliding French Door
Marvin Ultimate Swinging French Door
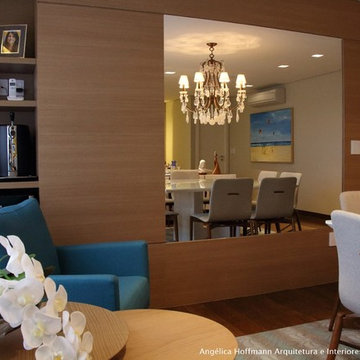
Após 8 anos no apartamento, morando conforme o padrão entregue pela construtora, os proprietários resolveram fazer um projeto que refletisse a identidade deles. Desafio aceito! Foram 3 meses de projeto, 2 meses de orçamentos/planejamento e 4 meses de obra.
Aproveitamos os móveis existentes, criamos outros necessários, aproveitamos o piso de madeira. Instalamos ar condicionado em todos os dormitórios e sala e forro de gesso somente nos ambientes necessários.
Na sala invertemos o layout criando 3 ambientes. A sala de jantar ficou mais próxima à cozinha e recebeu a peça mais importante do projeto, solicitada pela cliente, um lustre de cristal. Um estar junto do cantinho do bar. E o home theater mais próximo à entrada dos quartos e próximo à varanda, onde ficou um cantinho para relaxar e ler, com uma rede e um painel verde com rega automatizada. Na cozinha de móveis da Elgin Cuisine, trocamos o piso e revestimos as paredes de fórmica.
Na suíte do casal, colocamos forro de gesso com sanca e repaginamos as paredes com papel de parede branco, deixando o espaço clean e chique. Para o quarto do Mateus de 9 anos, utilizamos uma decoração que facilmente pudesse mudar na chegada da sua adolescência. Fã de Corinthians e de uma personalidade forte, solicitou que uma frase de uma música inspiradora fosse escrita na parede. O artista plástico Ronaldo Cazuza fez a arte a mão-livre. Os brinquedos ainda ficaram, mas as cores mais sóbrias da parede, mesa lateral, tapete e cortina deixam espaço para futura mutação menino-garoto. A cadeira amarela deixa o espaço mais descontraído.
Todos os banheiros foram 100% repaginados, cada um com revestimentos que mais refletiam a personalidade de cada morador, já que cada um tem o seu privativo. No lavabo aproveitamos o piso e bancada de mármores e trocamos a cuba, metais e papel de parede.
Projeto: Angélica Hoffmann
Foto: Karina Zemliski

Our client wanted us to create a cosy and atmospheric dining experience, so we embraced the north facing room and painted it top to bottom in a deep, warm brown from Little Greene. To help lift the room and create a conversation starter, we chose a sketched cloud wallpaper for the ceiling.
Full length curtains, recessed into the ceiling help to make the room feel bigger and are up-lit by ground lights that emphasise the folds in the fabric.
The sculptural dining table from Emmemobili takes centre stage and is surrounded by comfortable upholstered dining chairs. We chose two fabrics for the dining chairs to add interest. The ochre velvet pairs beautifully with the yellow glass Porta Romana lamps and brushed brass over-sized round mirror.
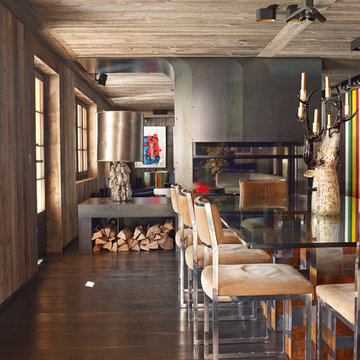
Ispirazione per una grande sala da pranzo aperta verso il soggiorno minimal con pareti marroni e pavimento in legno massello medio
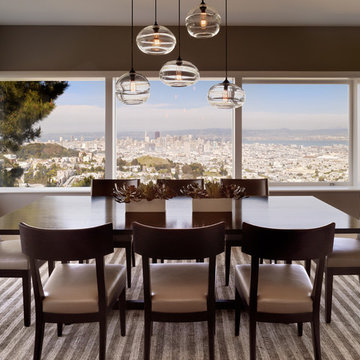
Matthew Millman
Ispirazione per una sala da pranzo design con pareti marroni e parquet scuro
Ispirazione per una sala da pranzo design con pareti marroni e parquet scuro
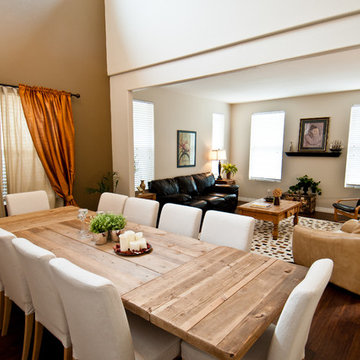
It's time to design the dining room you've always wanted. With years of experience in the San Diego communities, we're ready to provide you with the dining room remodel you've been waiting for.
Contemporary Dining Room Remodel by Kaminskiy Design and Remodeling
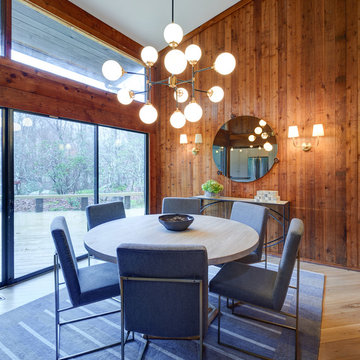
Esempio di una sala da pranzo contemporanea con pareti marroni, parquet chiaro e pavimento beige
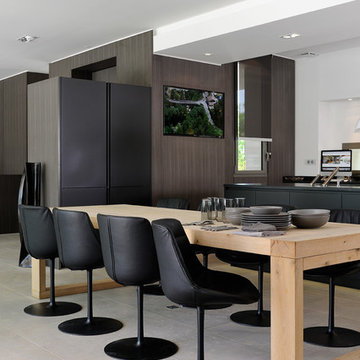
Foto di una grande sala da pranzo aperta verso il soggiorno design con pareti marroni
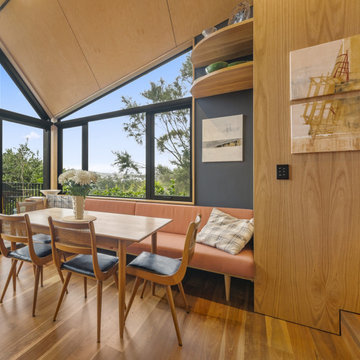
Other special touches include window seats to take in the suburban views, bespoke window shrouds and canopies to elevate the visual aesthetic, and high-raking, angled aluminium joinery.
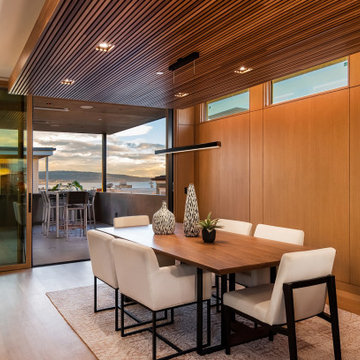
Foto di una grande sala da pranzo aperta verso la cucina minimal con pareti marroni, pavimento in legno massello medio, pavimento marrone, soffitto in legno e pareti in legno
Sale da Pranzo contemporanee con pareti marroni - Foto e idee per arredare
6
