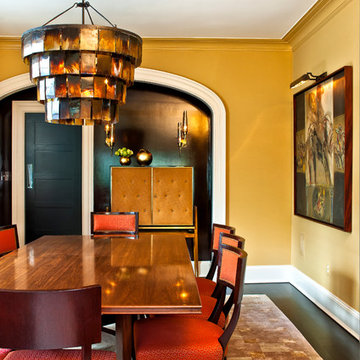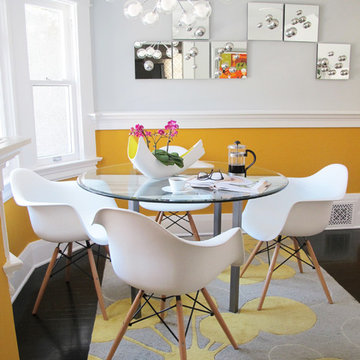Sale da Pranzo contemporanee con pareti gialle - Foto e idee per arredare
Filtra anche per:
Budget
Ordina per:Popolari oggi
81 - 100 di 588 foto
1 di 3
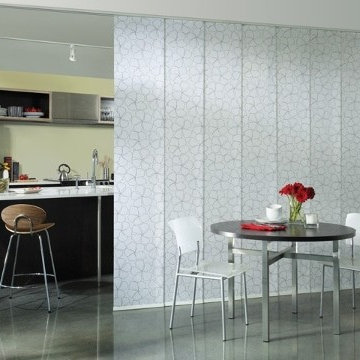
Esempio di una sala da pranzo aperta verso il soggiorno design di medie dimensioni con pareti gialle, pavimento in cemento, nessun camino e pavimento grigio
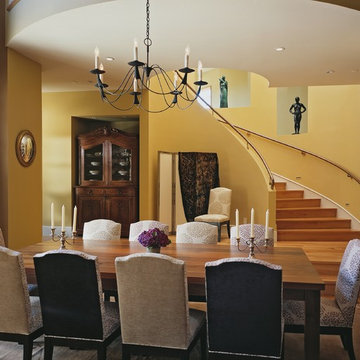
Note the French antique vaisselier purchased at the Paris flea market holding a collection of Limoges tableware
Ispirazione per una sala da pranzo design con pareti gialle
Ispirazione per una sala da pranzo design con pareti gialle
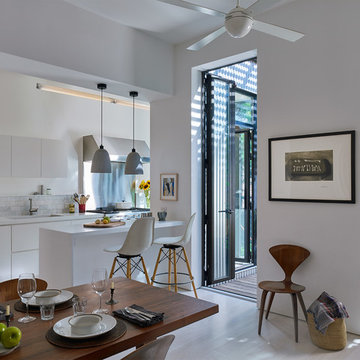
Brooklyn Townhouse kitchen, dining room, and exit to exterior patio. Photography by Joseph M. Kitchen Photography.
Immagine di una sala da pranzo aperta verso la cucina contemporanea di medie dimensioni con pareti gialle e pavimento grigio
Immagine di una sala da pranzo aperta verso la cucina contemporanea di medie dimensioni con pareti gialle e pavimento grigio
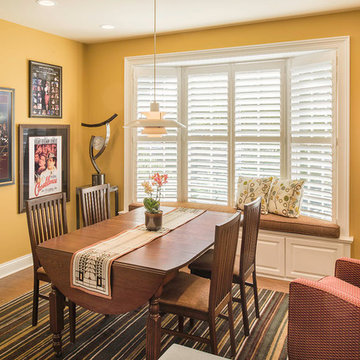
Kevin Reeves, Photographer
Updated kitchen with center island with chat-seating. Spigot just for dog bowl. Towel rack that can act as a grab bar. Flush white cabinetry with mosaic tile accents. Top cornice trim is actually horizontal mechanical vent. Semi-retired, art-oriented, community-oriented couple that entertain wanted a space to fit their lifestyle and needs for the next chapter in their lives. Driven by aging-in-place considerations - starting with a residential elevator - the entire home is gutted and re-purposed to create spaces to support their aesthetics and commitments. Kitchen island with a water spigot for the dog. "His" office off "Her" kitchen. Automated shades on the skylights. A hidden room behind a bookcase. Hanging pulley-system in the laundry room. Towel racks that also work as grab bars. A lot of catalyzed-finish built-in cabinetry and some window seats. Televisions on swinging wall brackets. Magnet board in the kitchen next to the stainless steel refrigerator. A lot of opportunities for locating artwork. Comfortable and bright. Cozy and stylistic. They love it.
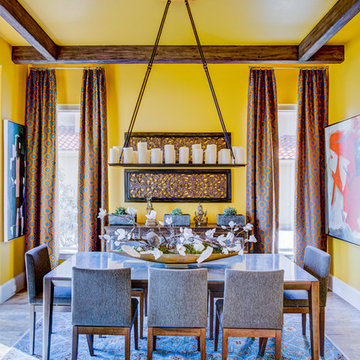
For the dining room, which is the first room off of the front door, we really wanted dramatic impact. The colors were inspired by a collection of plates that the homeowners had found over time. A combination of the clients' original art pieces, along with some we sourced, really adds character to ths space. The beams were originally the white trim color, but we asked our painter to make them look like wood ... and what a great job he did! The rug, though slightly more traditional in style, is balanced by modern drapery fabric.
Design: Wesley-Wayne Interiors
Photo: Lance Selgo
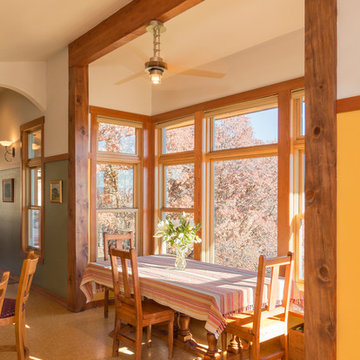
Tim Murphy
Immagine di una sala da pranzo aperta verso la cucina contemporanea con pareti gialle
Immagine di una sala da pranzo aperta verso la cucina contemporanea con pareti gialle
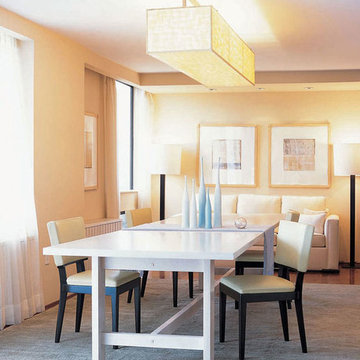
We decorated in easy neutrals for the ultimate summer hangout. Contemporary furnishings by Holly Hunt and B&B Italia set the tone for a relaxed lifestyle, which we then contrasted with dark room dividers and accent side tables by Todd Hase. Our goal was to create a trendy and sophisticated environment that promoted stress-free living in a light and airy space.
Project designed by interior design firm, Betty Wasserman Art & Interiors. From their Chelsea base, they serve clients in Manhattan and throughout New York City, as well as across the tri-state area and in The Hamptons.
For more about Betty Wasserman, click here: https://www.bettywasserman.com/
To learn more about this project, click here: https://www.bettywasserman.com/spaces/jersey-shore-weekend-getaway/
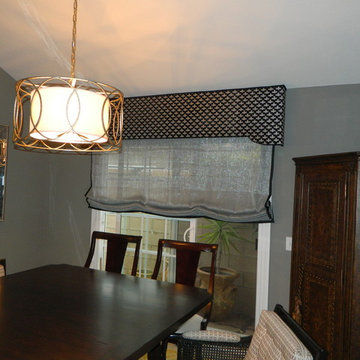
Pat Lepe' Design
Los Angeles Home
Esempio di una sala da pranzo aperta verso la cucina design di medie dimensioni con pareti gialle, pavimento in legno massello medio e nessun camino
Esempio di una sala da pranzo aperta verso la cucina design di medie dimensioni con pareti gialle, pavimento in legno massello medio e nessun camino
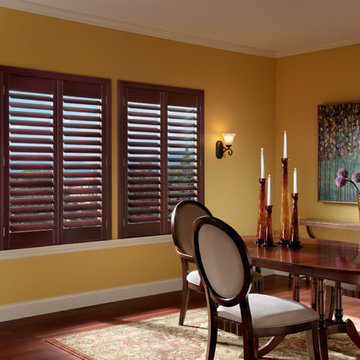
COLORADO SHUTTERS, Bass Wood Plantation Shutters with 3 1/2" louvers, Stain finish Antique hinges and hidden tilting. This is Mounted inside with a Z frame moulding to give the edging a more contemporary clean look with Decorative moulding that does not protrude into the room like an Outside mount will.

Alain Jaramillo and Peter Twohy
home all summer long
Ispirazione per una sala da pranzo aperta verso la cucina contemporanea di medie dimensioni con pareti gialle, pavimento in cemento, camino bifacciale, cornice del camino piastrellata e pavimento multicolore
Ispirazione per una sala da pranzo aperta verso la cucina contemporanea di medie dimensioni con pareti gialle, pavimento in cemento, camino bifacciale, cornice del camino piastrellata e pavimento multicolore
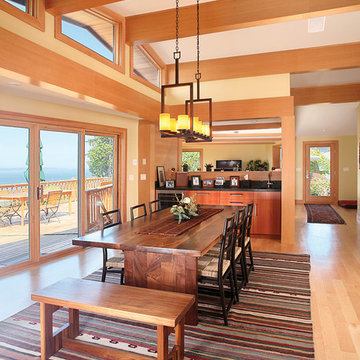
Foto di una grande sala da pranzo aperta verso la cucina design con parquet chiaro, pareti gialle e nessun camino
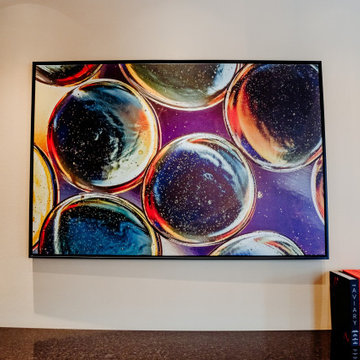
Immagine di una sala da pranzo aperta verso il soggiorno contemporanea di medie dimensioni con pareti gialle e pavimento marrone
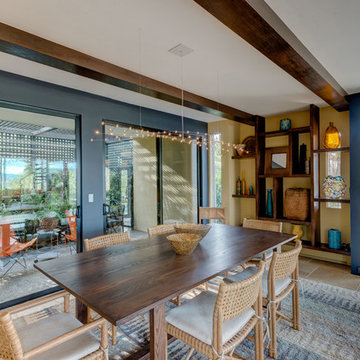
Transitional modern interior design in Napa. Worked closely with clients to carefully choose colors, finishes, furnishings, and design details with custom shelving.
Photos by Bryan Gray
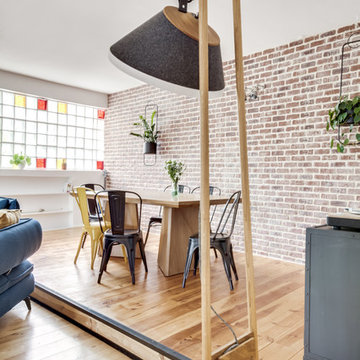
Shoootin
Foto di una sala da pranzo minimal di medie dimensioni con pareti gialle e parquet chiaro
Foto di una sala da pranzo minimal di medie dimensioni con pareti gialle e parquet chiaro
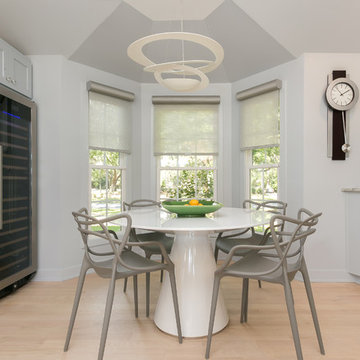
Esempio di una sala da pranzo aperta verso la cucina design di medie dimensioni con pareti gialle, parquet chiaro, nessun camino e pavimento beige
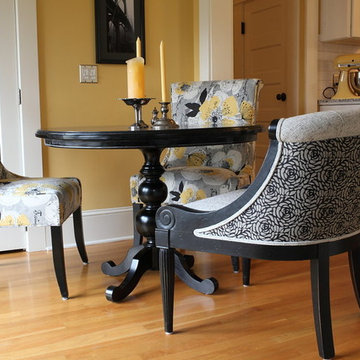
Teness Herman
Esempio di una piccola sala da pranzo aperta verso il soggiorno minimal con pareti gialle e parquet chiaro
Esempio di una piccola sala da pranzo aperta verso il soggiorno minimal con pareti gialle e parquet chiaro
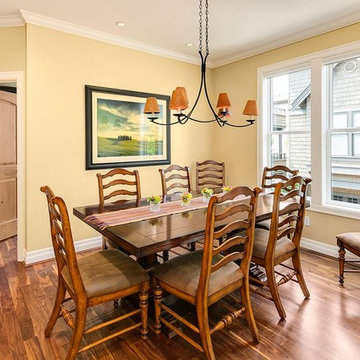
This Dining Room is right through the Butlers Pantry from the Kitchen to make serving as easy as cooking.
Idee per una sala da pranzo aperta verso la cucina minimal con pareti gialle e parquet scuro
Idee per una sala da pranzo aperta verso la cucina minimal con pareti gialle e parquet scuro
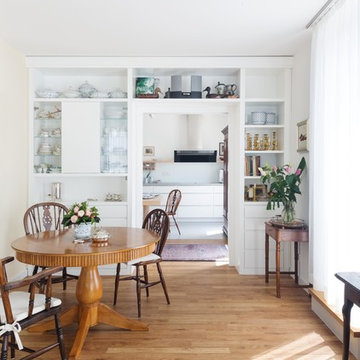
Immagine di una sala da pranzo aperta verso il soggiorno contemporanea di medie dimensioni con pareti gialle, parquet scuro e pavimento marrone
Sale da Pranzo contemporanee con pareti gialle - Foto e idee per arredare
5
