Sale da Pranzo contemporanee con cornice del camino in intonaco - Foto e idee per arredare
Filtra anche per:
Budget
Ordina per:Popolari oggi
21 - 40 di 951 foto
1 di 3
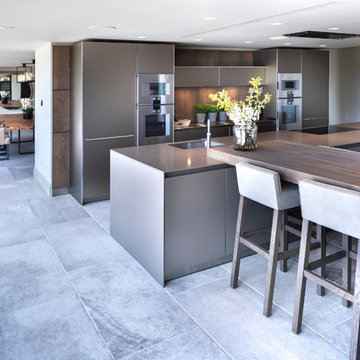
The Stunning Dining Room of this Llama Group Lake View House project. With a stunning 48,000 year old certified wood and resin table which is part of the Janey Butler Interiors collections. Stunning leather and bronze dining chairs. Bronze B3 Bulthaup wine fridge and hidden bar area with ice drawers and fridges. All alongside the 16 metres of Crestron automated Sky-Frame which over looks the amazing lake and grounds beyond. All furniture seen is from the Design Studio at Janey Butler Interiors.

En tant que designer, j'ai toujours été fasciné par la rencontre entre l'ancien et le moderne. Le projet que je vous présente aujourd'hui incarne cette fusion avec brio. Au cœur d'un appartement haussmannien, symbole d'un Paris d'antan, se dévoile un séjour audacieusement revêtu de bleu foncé.
Cette nuance profonde et envoûtante ne se contente pas de donner une atmosphère contemporaine à la pièce ; elle met aussi en valeur les détails architecturaux si caractéristiques des intérieurs haussmanniens : moulures délicates, cheminées en marbre et parquets en point de Hongrie. Le bleu foncé, loin d'opprimer l'espace, le sublime en créant un contraste saisissant avec la luminosité naturelle qui baigne le séjour par ses larges fenêtres.
Ce choix audacieux témoigne de ma volonté constante de repousser les frontières du design traditionnel, tout en restant fidèle à l'âme et à l'histoire du lieu. Ce séjour, avec ses tonalités modernes nichées dans un écrin classique, est une ode à la beauté intemporelle et à l'innovation audacieuse.
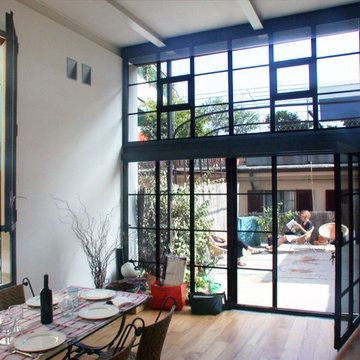
Foto di una sala da pranzo aperta verso la cucina minimal di medie dimensioni con pareti bianche, parquet scuro, camino classico, cornice del camino in intonaco e pavimento multicolore

Located less than a quarter of a mile from the iconic Widemouth Bay in North Cornwall, this innovative development of five detached dwellings is sympathetic to the local landscape character, whilst providing sustainable and healthy spaces to inhabit.
As a collection of unique custom-built properties, the success of the scheme depended on the quality of both design and construction, utilising a palette of colours and textures that addressed the local vernacular and proximity to the Atlantic Ocean.
A fundamental objective was to ensure that the new houses made a positive contribution towards the enhancement of the area and used environmentally friendly materials that would be low-maintenance and highly robust – capable of withstanding a harsh maritime climate.
Externally, bonded Porcelanosa façade at ground level and articulated, ventilated Porcelanosa façade on the first floor proved aesthetically flexible but practical. Used alongside natural stone and slate, the Porcelanosa façade provided a colourfast alternative to traditional render.
Internally, the streamlined design of the buildings is further emphasized by Porcelanosa worktops in the kitchens and tiling in the bathrooms, providing a durable but elegant finish.
The sense of community was reinforced with an extensive landscaping scheme that includes a communal garden area sown with wildflowers and the planting of apple, pear, lilac and lime trees. Cornish stone hedge bank boundaries between properties further improves integration with the indigenous terrain.
This pioneering project allows occupants to enjoy life in contemporary, state-of-the-art homes in a landmark development that enriches its environs.
Photographs: Richard Downer
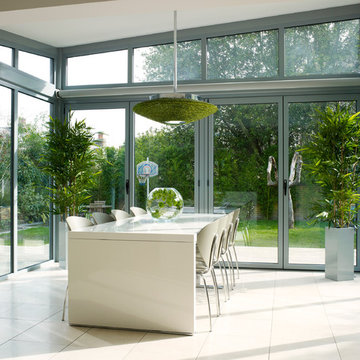
Rachael Smith Photography
Idee per una sala da pranzo aperta verso la cucina minimal di medie dimensioni con pareti grigie, pavimento in gres porcellanato, camino bifacciale e cornice del camino in intonaco
Idee per una sala da pranzo aperta verso la cucina minimal di medie dimensioni con pareti grigie, pavimento in gres porcellanato, camino bifacciale e cornice del camino in intonaco
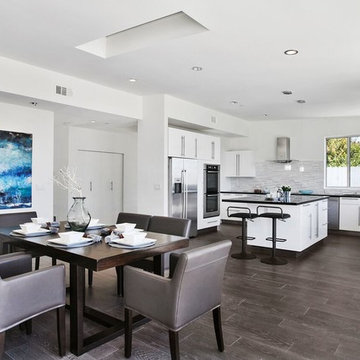
PC: Jeri Koegel Photography
Ispirazione per una sala da pranzo aperta verso la cucina design di medie dimensioni con pareti bianche, pavimento in legno massello medio, camino bifacciale, cornice del camino in intonaco e pavimento marrone
Ispirazione per una sala da pranzo aperta verso la cucina design di medie dimensioni con pareti bianche, pavimento in legno massello medio, camino bifacciale, cornice del camino in intonaco e pavimento marrone
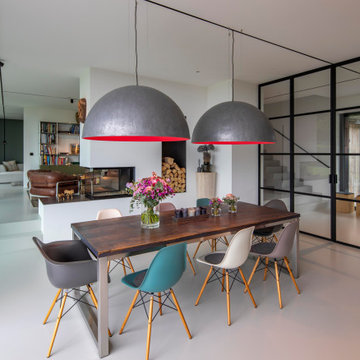
Foto: Michael Voit, Nußdorf
Idee per un'ampia sala da pranzo aperta verso il soggiorno contemporanea con pareti bianche, camino ad angolo, cornice del camino in intonaco e pavimento grigio
Idee per un'ampia sala da pranzo aperta verso il soggiorno contemporanea con pareti bianche, camino ad angolo, cornice del camino in intonaco e pavimento grigio
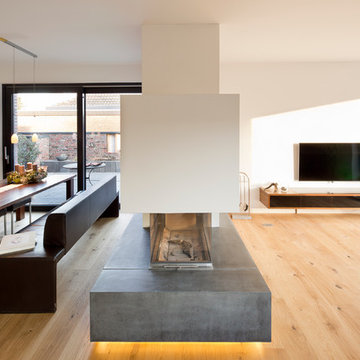
Julia Vogel | Köln
Immagine di una grande sala da pranzo aperta verso il soggiorno design con pareti bianche, parquet chiaro, camino bifacciale e cornice del camino in intonaco
Immagine di una grande sala da pranzo aperta verso il soggiorno design con pareti bianche, parquet chiaro, camino bifacciale e cornice del camino in intonaco
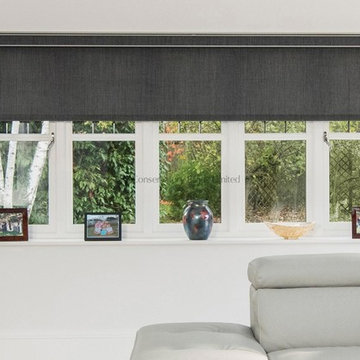
As a final touch, we also provided an electric roller blind with matching fascia and fabric to create a truly complete appearance to the room, with a very balanced design to the soft furnishings and over all colour palette. Not only does the roller blind operate almost silently, but it can be grouped to work with the lantern roof blind or just operate on its own using the fully featured app available from Somfy®.
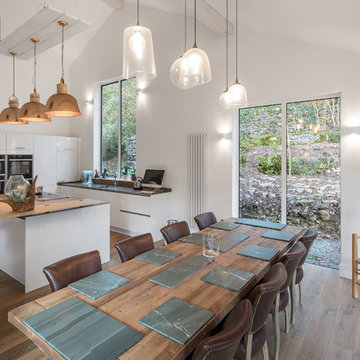
tonywestphoto.co.uk
Foto di una grande sala da pranzo aperta verso la cucina minimal con pavimento in legno massello medio, pavimento marrone, pareti bianche, camino bifacciale e cornice del camino in intonaco
Foto di una grande sala da pranzo aperta verso la cucina minimal con pavimento in legno massello medio, pavimento marrone, pareti bianche, camino bifacciale e cornice del camino in intonaco
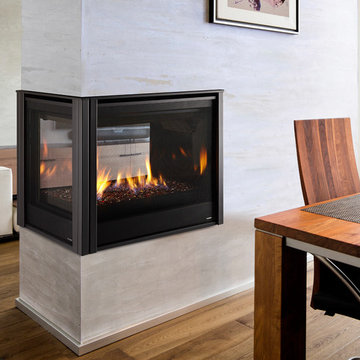
Idee per una sala da pranzo contemporanea chiusa e di medie dimensioni con pareti bianche, parquet chiaro, camino bifacciale, cornice del camino in intonaco e pavimento marrone
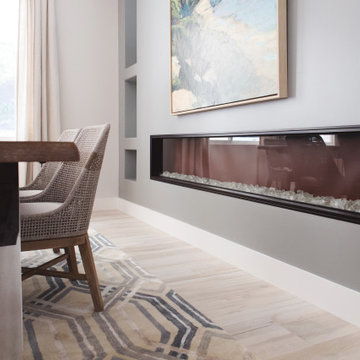
Esempio di una sala da pranzo aperta verso il soggiorno design di medie dimensioni con pareti grigie, camino lineare Ribbon, cornice del camino in intonaco e pavimento beige
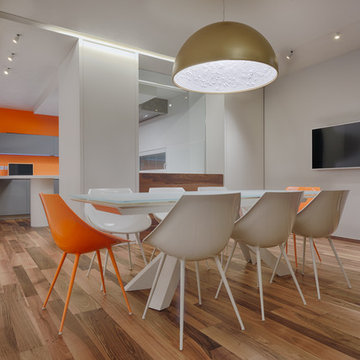
PH: Gaetano Barile
Esempio di una sala da pranzo design con pareti bianche, parquet scuro, camino ad angolo e cornice del camino in intonaco
Esempio di una sala da pranzo design con pareti bianche, parquet scuro, camino ad angolo e cornice del camino in intonaco
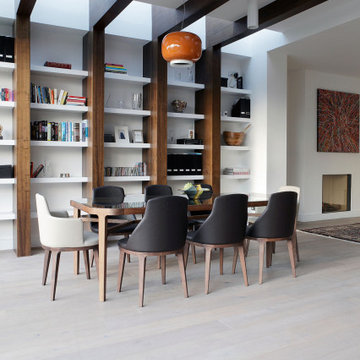
Idee per una grande sala da pranzo aperta verso il soggiorno design con pareti bianche, camino classico, cornice del camino in intonaco, pavimento grigio e travi a vista
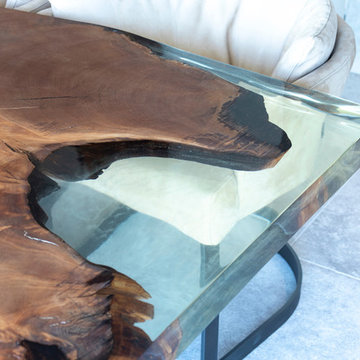
The Stunning Dining Room of this Llama Group Lake View House project. With a stunning 48,000 year old certified wood and resin table which is part of the Janey Butler Interiors collections. Stunning leather and bronze dining chairs. Bronze B3 Bulthaup wine fridge and hidden bar area with ice drawers and fridges. All alongside the 16 metres of Crestron automated Sky-Frame which over looks the amazing lake and grounds beyond. All furniture seen is from the Design Studio at Janey Butler Interiors.
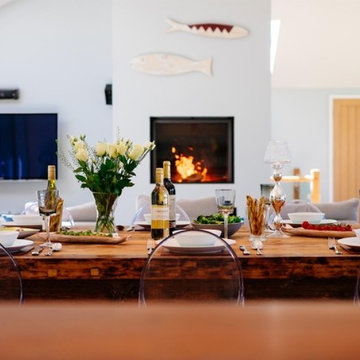
Beautiful holiday home with a stuv 21 fire. Pictures provided by Perfect Stays.
Esempio di una grande sala da pranzo aperta verso il soggiorno design con pareti bianche, stufa a legna e cornice del camino in intonaco
Esempio di una grande sala da pranzo aperta verso il soggiorno design con pareti bianche, stufa a legna e cornice del camino in intonaco
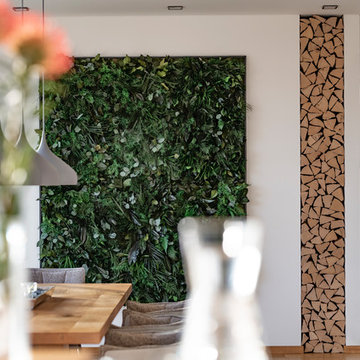
NATURADOR® Dschungelwand im Ess-Wohnbereich eines Privathauses. Bildnachweis: Steffi Atze
Esempio di una sala da pranzo aperta verso il soggiorno contemporanea di medie dimensioni con pareti bianche, parquet chiaro, camino bifacciale, cornice del camino in intonaco e pavimento marrone
Esempio di una sala da pranzo aperta verso il soggiorno contemporanea di medie dimensioni con pareti bianche, parquet chiaro, camino bifacciale, cornice del camino in intonaco e pavimento marrone
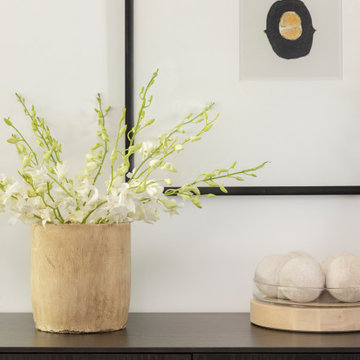
Layers of texture and high contrast in this mid-century modern dining room. Inhabit living recycled wall flats painted in a high gloss charcoal paint as the feature wall. Three-sided flare fireplace adds warmth and visual interest to the dividing wall between dining room and den.
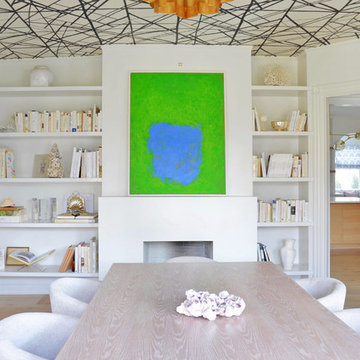
DENISE DAVIES
Foto di una sala da pranzo design chiusa e di medie dimensioni con pareti bianche, parquet chiaro, camino classico, cornice del camino in intonaco e pavimento beige
Foto di una sala da pranzo design chiusa e di medie dimensioni con pareti bianche, parquet chiaro, camino classico, cornice del camino in intonaco e pavimento beige
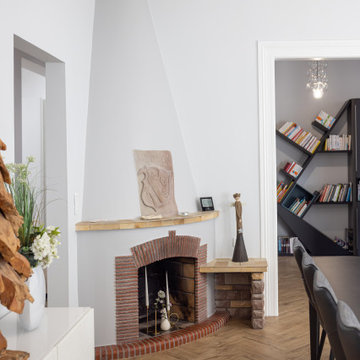
Modernisation de la cheminée en lissant le crépis et en jouant sur les couleurs pour faire ressortir les briques et le carrelage.
Immagine di una grande sala da pranzo design con pavimento in legno massello medio, camino classico e cornice del camino in intonaco
Immagine di una grande sala da pranzo design con pavimento in legno massello medio, camino classico e cornice del camino in intonaco
Sale da Pranzo contemporanee con cornice del camino in intonaco - Foto e idee per arredare
2