Sale da Pranzo contemporanee con camino bifacciale - Foto e idee per arredare
Filtra anche per:
Budget
Ordina per:Popolari oggi
61 - 80 di 1.262 foto
1 di 3

Vista dall'ingresso: in primo piano la zona pranzo con tavolo circolare in marmo, sedie tulip e lampadario Tom Dixon.
Sullo sfondo camino a legna integrato e zona salotto.
Parquet in rovere naturale con posa spina ungherese.
Pareti bianche e verde grigio. Tende bianche filtranti e carta da parati raffigurante tronchi di betulla.
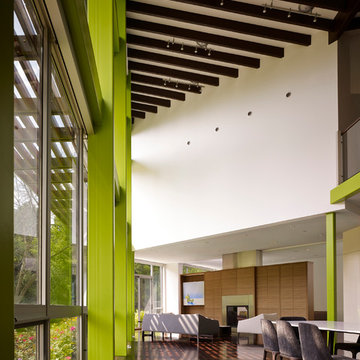
Photo credit: Scott McDonald @ Hedrich Blessing
7RR-Ecohome:
The design objective was to build a house for a couple recently married who both had kids from previous marriages. How to bridge two families together?
The design looks forward in terms of how people live today. The home is an experiment in transparency and solid form; removing borders and edges from outside to inside the house, and to really depict “flowing and endless space”. The house floor plan is derived by pushing and pulling the house’s form to maximize the backyard and minimize the public front yard while welcoming the sun in key rooms by rotating the house 45-degrees to true north. The angular form of the house is a result of the family’s program, the zoning rules, the lot’s attributes, and the sun’s path. We wanted to construct a house that is smart and efficient in terms of construction and energy, both in terms of the building and the user. We could tell a story of how the house is built in terms of the constructability, structure and enclosure, with a nod to Japanese wood construction in the method in which the siding is installed and the exposed interior beams are placed in the double height space. We engineered the house to be smart which not only looks modern but acts modern; every aspect of user control is simplified to a digital touch button, whether lights, shades, blinds, HVAC, communication, audio, video, or security. We developed a planning module based on a 6-foot square room size and a 6-foot wide connector called an interstitial space for hallways, bathrooms, stairs and mechanical, which keeps the rooms pure and uncluttered. The house is 6,200 SF of livable space, plus garage and basement gallery for a total of 9,200 SF. A large formal foyer celebrates the entry and opens up to the living, dining, kitchen and family rooms all focused on the rear garden. The east side of the second floor is the Master wing and a center bridge connects it to the kid’s wing on the west. Second floor terraces and sunscreens provide views and shade in this suburban setting. The playful mathematical grid of the house in the x, y and z axis also extends into the layout of the trees and hard-scapes, all centered on a suburban one-acre lot.
Many green attributes were designed into the home; Ipe wood sunscreens and window shades block out unwanted solar gain in summer, but allow winter sun in. Patio door and operable windows provide ample opportunity for natural ventilation throughout the open floor plan. Minimal windows on east and west sides to reduce heat loss in winter and unwanted gains in summer. Open floor plan and large window expanse reduces lighting demands and maximizes available daylight. Skylights provide natural light to the basement rooms. Durable, low-maintenance exterior materials include stone, ipe wood siding and decking, and concrete roof pavers. Design is based on a 2' planning grid to minimize construction waste. Basement foundation walls and slab are highly insulated. FSC-certified walnut wood flooring was used. Light colored concrete roof pavers to reduce cooling loads by as much as 15%. 2x6 framing allows for more insulation and energy savings. Super efficient windows have low-E argon gas filled units, and thermally insulated aluminum frames. Permeable brick and stone pavers reduce the site’s storm-water runoff. Countertops use recycled composite materials. Energy-Star rated furnaces and smart thermostats are located throughout the house to minimize duct runs and avoid energy loss. Energy-Star rated boiler that heats up both radiant floors and domestic hot water. Low-flow toilets and plumbing fixtures are used to conserve water usage. No VOC finish options and direct venting fireplaces maintain a high interior air quality. Smart home system controls lighting, HVAC, and shades to better manage energy use. Plumbing runs through interior walls reducing possibilities of heat loss and freezing problems. A large food pantry was placed next to kitchen to reduce trips to the grocery store. Home office reduces need for automobile transit and associated CO2 footprint. Plan allows for aging in place, with guest suite than can become the master suite, with no need to move as family members mature.
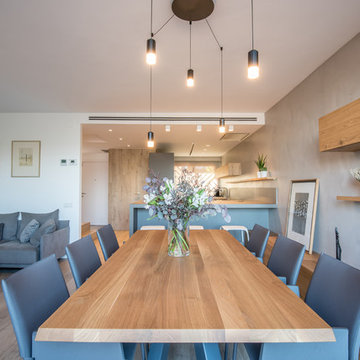
Kris Moya Estudio
Idee per una grande sala da pranzo aperta verso il soggiorno contemporanea con pareti grigie, pavimento in laminato, camino bifacciale, cornice del camino in metallo e pavimento marrone
Idee per una grande sala da pranzo aperta verso il soggiorno contemporanea con pareti grigie, pavimento in laminato, camino bifacciale, cornice del camino in metallo e pavimento marrone
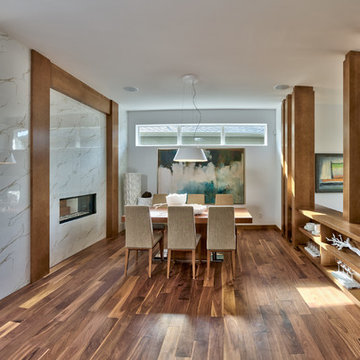
Daniel Wexler
Immagine di una sala da pranzo design chiusa e di medie dimensioni con pareti bianche, pavimento in legno massello medio, camino bifacciale e cornice del camino piastrellata
Immagine di una sala da pranzo design chiusa e di medie dimensioni con pareti bianche, pavimento in legno massello medio, camino bifacciale e cornice del camino piastrellata
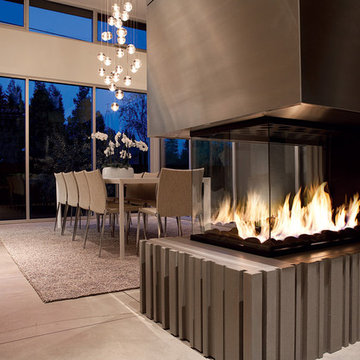
This modern fireplace was custom-designed by Mark Rogero of Concretework in San Francisco. Fireplace by Montigo; Fireplace surround by Concreteworks Studio, Oakland.Photo By: Mariko Reed for California Home + Design
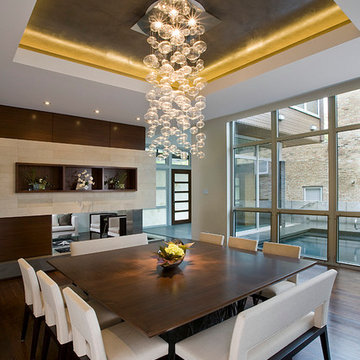
Linda Oyama Bryan- Photographer
Esempio di una sala da pranzo design con parquet scuro e camino bifacciale
Esempio di una sala da pranzo design con parquet scuro e camino bifacciale

Nick Springett Photography
Idee per una sala da pranzo contemporanea chiusa e di medie dimensioni con camino bifacciale, pareti beige, parquet chiaro e cornice del camino piastrellata
Idee per una sala da pranzo contemporanea chiusa e di medie dimensioni con camino bifacciale, pareti beige, parquet chiaro e cornice del camino piastrellata

View of dining room and living room with double sided fire place.
Andrew Pogue Photography
Immagine di una sala da pranzo aperta verso il soggiorno minimal di medie dimensioni con camino bifacciale, pareti beige, parquet scuro, cornice del camino in metallo e pavimento marrone
Immagine di una sala da pranzo aperta verso il soggiorno minimal di medie dimensioni con camino bifacciale, pareti beige, parquet scuro, cornice del camino in metallo e pavimento marrone

Ispirazione per una grande sala da pranzo aperta verso il soggiorno design con pareti bianche, parquet chiaro, camino bifacciale e cornice del camino in cemento

This project began with an entire penthouse floor of open raw space which the clients had the opportunity to section off the piece that suited them the best for their needs and desires. As the design firm on the space, LK Design was intricately involved in determining the borders of the space and the way the floor plan would be laid out. Taking advantage of the southwest corner of the floor, we were able to incorporate three large balconies, tremendous views, excellent light and a layout that was open and spacious. There is a large master suite with two large dressing rooms/closets, two additional bedrooms, one and a half additional bathrooms, an office space, hearth room and media room, as well as the large kitchen with oversized island, butler's pantry and large open living room. The clients are not traditional in their taste at all, but going completely modern with simple finishes and furnishings was not their style either. What was produced is a very contemporary space with a lot of visual excitement. Every room has its own distinct aura and yet the whole space flows seamlessly. From the arched cloud structure that floats over the dining room table to the cathedral type ceiling box over the kitchen island to the barrel ceiling in the master bedroom, LK Design created many features that are unique and help define each space. At the same time, the open living space is tied together with stone columns and built-in cabinetry which are repeated throughout that space. Comfort, luxury and beauty were the key factors in selecting furnishings for the clients. The goal was to provide furniture that complimented the space without fighting it.
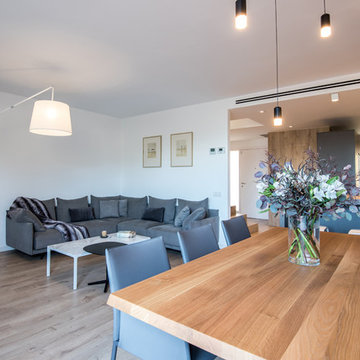
Kris Moya Estudio
Ispirazione per una grande sala da pranzo aperta verso il soggiorno contemporanea con pareti grigie, pavimento in laminato, camino bifacciale, cornice del camino in metallo e pavimento marrone
Ispirazione per una grande sala da pranzo aperta verso il soggiorno contemporanea con pareti grigie, pavimento in laminato, camino bifacciale, cornice del camino in metallo e pavimento marrone

On a corner lot in the sought after Preston Hollow area of Dallas, this 4,500sf modern home was designed to connect the indoors to the outdoors while maintaining privacy. Stacked stone, stucco and shiplap mahogany siding adorn the exterior, while a cool neutral palette blends seamlessly to multiple outdoor gardens and patios.

Layers of texture and high contrast in this mid-century modern dining room. Inhabit living recycled wall flats painted in a high gloss charcoal paint as the feature wall. Three-sided flare fireplace adds warmth and visual interest to the dividing wall between dining room and den.

Ispirazione per una grande sala da pranzo aperta verso il soggiorno design con pareti bianche, pavimento in legno massello medio, camino bifacciale, cornice del camino in pietra e pavimento marrone

Peninsula fireplace with snapped sandstone hearth and mantel. Mantel is supported by raw steel with clear lacquer finish.
Ispirazione per una sala da pranzo aperta verso la cucina design di medie dimensioni con pareti marroni, pavimento con piastrelle in ceramica, camino bifacciale e cornice del camino in pietra
Ispirazione per una sala da pranzo aperta verso la cucina design di medie dimensioni con pareti marroni, pavimento con piastrelle in ceramica, camino bifacciale e cornice del camino in pietra
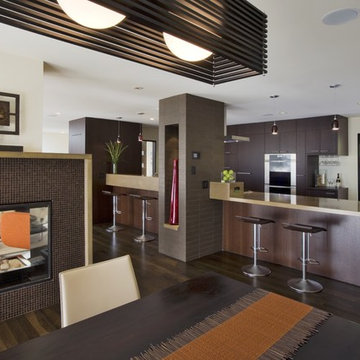
Dining room and fireplace
Immagine di una sala da pranzo contemporanea con cornice del camino piastrellata e camino bifacciale
Immagine di una sala da pranzo contemporanea con cornice del camino piastrellata e camino bifacciale

Mit Blick auf das Kaminfeuer lädt der große Esstisch zu geselligen Runden ein.
Immagine di una sala da pranzo aperta verso il soggiorno design di medie dimensioni con pareti bianche, camino bifacciale, pavimento nero e cornice del camino in intonaco
Immagine di una sala da pranzo aperta verso il soggiorno design di medie dimensioni con pareti bianche, camino bifacciale, pavimento nero e cornice del camino in intonaco

2-sided fireplace breaks the dining room apart while keeping it together with the open floorplan. This custom home was designed and built by Meadowlark Design+Build in Ann Arbor, Michigan.
Photography by Dana Hoff Photography
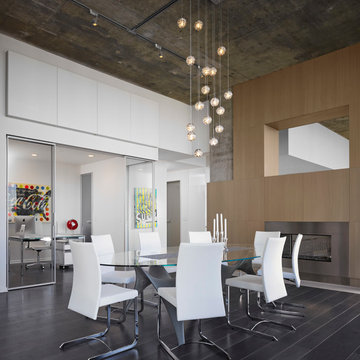
Photography-Hedrich Blessing
Fairbanks Residence:
The combination of three apartments was done to create one free flowing living space with over 4,800 SF connecting the 39th and 40th floors, with amazing views of Chicago. A new glass stair replaces an existing wood stair in the penthouse residence, and allows light to pour deep into the home and creates a calming void in the space. The glass is used as the primary structural material and only stainless steel is used for connection clips. The glass assembly of both tread and wall includes 3 layers of ½” lo-iron tempered glass with an AVB interlayer and hinge-like connector under tread and at connection to concrete to allow for rotation or vertical movement of up to one inch. The fireplace module incorporates the minimal gas and stone fireplace with hidden cabinet doors, an HVAC fan coil, and the LCD TV. The full height absolute-white kitchen wall also has a large working island in white oak that ends in an eat-in table. Solid wide plank hickory is used on the floor to compliment the rift-cut white oak cabinetry in the fireplace and kitchen, the tower’s concrete structure, and the plaster walls throughout painted in 4 different whites.

Tricia Shay Photography
Esempio di una sala da pranzo aperta verso il soggiorno contemporanea di medie dimensioni con camino bifacciale, pareti bianche, pavimento in cemento e pavimento marrone
Esempio di una sala da pranzo aperta verso il soggiorno contemporanea di medie dimensioni con camino bifacciale, pareti bianche, pavimento in cemento e pavimento marrone
Sale da Pranzo contemporanee con camino bifacciale - Foto e idee per arredare
4