Sale da Pranzo - Foto e idee per arredare
Filtra anche per:
Budget
Ordina per:Popolari oggi
141 - 160 di 27.151 foto
1 di 2
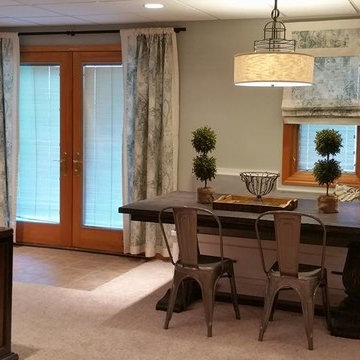
Idee per una grande sala da pranzo country con pareti blu, moquette, camino classico e cornice del camino in pietra
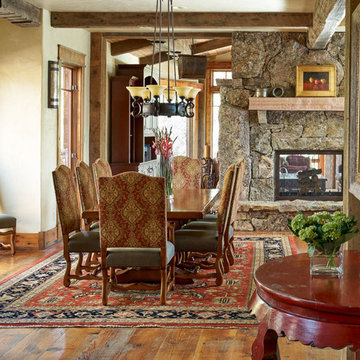
Photography: David Patterson
Architect: Joe Patrick Robbins, AIA
Builder: Cogswell Construction, Inc.
homeontherangeinteriors.com
Ispirazione per una sala da pranzo stile rurale con camino bifacciale e cornice del camino in pietra
Ispirazione per una sala da pranzo stile rurale con camino bifacciale e cornice del camino in pietra
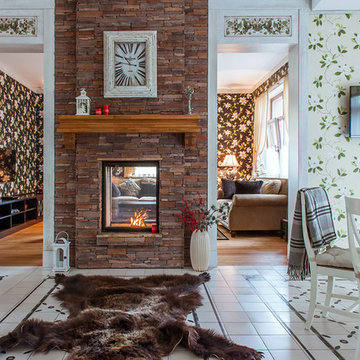
Фото: Ася Гордеева www.gordeeva.info
Ispirazione per una sala da pranzo country con pavimento in legno massello medio, camino bifacciale e cornice del camino in pietra
Ispirazione per una sala da pranzo country con pavimento in legno massello medio, camino bifacciale e cornice del camino in pietra
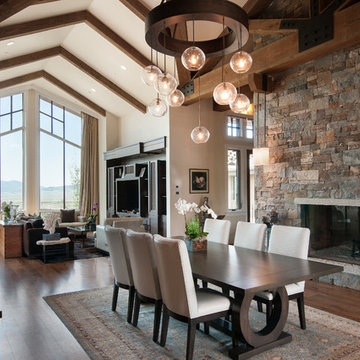
Photography - Phillip Erickson
Esempio di una sala da pranzo aperta verso il soggiorno contemporanea con pavimento in legno massello medio, camino classico e cornice del camino in pietra
Esempio di una sala da pranzo aperta verso il soggiorno contemporanea con pavimento in legno massello medio, camino classico e cornice del camino in pietra

Jotul Oslo Wood Stove in Blue/Black Finish, Alcove in Hillstone Verona Cast Stone, Floor in Bourbon Street Brick, Raised Hearth in Custom Reinforced Concrete, Wood Storage Below Hearth

Foto di un'ampia sala da pranzo tradizionale chiusa con pareti verdi, moquette, camino classico e cornice del camino in mattoni
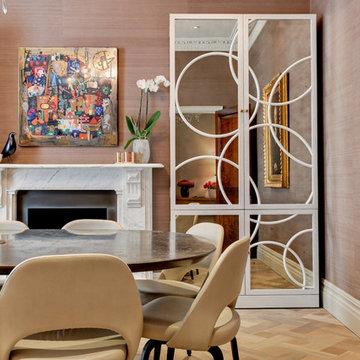
Foto di una sala da pranzo minimal con pareti marroni, parquet chiaro, camino classico e cornice del camino in pietra
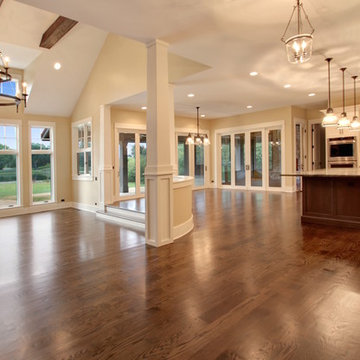
Open floor plan great room space with kitchen, living room, and dining room
Foto di un'ampia sala da pranzo aperta verso il soggiorno country con pareti beige, pavimento in legno massello medio, camino classico e cornice del camino in pietra
Foto di un'ampia sala da pranzo aperta verso il soggiorno country con pareti beige, pavimento in legno massello medio, camino classico e cornice del camino in pietra
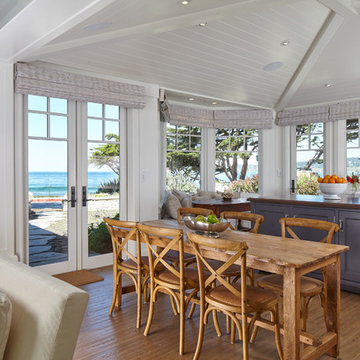
Photo by: Russell Abraham
Idee per una sala da pranzo aperta verso il soggiorno stile marino di medie dimensioni con pavimento in legno massello medio, pareti bianche, camino classico e cornice del camino in pietra
Idee per una sala da pranzo aperta verso il soggiorno stile marino di medie dimensioni con pavimento in legno massello medio, pareti bianche, camino classico e cornice del camino in pietra

This beautiful fireplace and interior walls feature Buechel Stone's Fond du Lac Tailored Blend in coursed heights. Fond du Lac Cut Stone is used over the doorways and for the bush hammered header of the fireplace. Click on the tags to see more at www.buechelstone.com/shoppingcart/products/Fond-du-Lac-Ta... & www.buechelstone.com/shoppingcart/products/Fond-du-Lac-Cu...
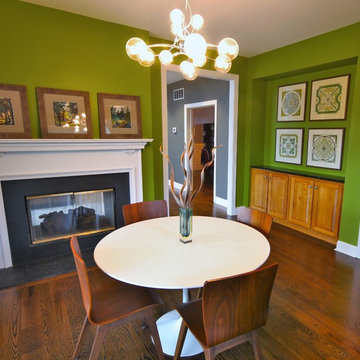
A family breakfast nook receives a powerful punch of color & style.
Immagine di una piccola sala da pranzo aperta verso la cucina moderna con parquet scuro, camino bifacciale, cornice del camino in pietra e pareti verdi
Immagine di una piccola sala da pranzo aperta verso la cucina moderna con parquet scuro, camino bifacciale, cornice del camino in pietra e pareti verdi

Architect: Rick Shean & Christopher Simmonds, Christopher Simmonds Architect Inc.
Photography By: Peter Fritz
“Feels very confident and fluent. Love the contrast between first and second floor, both in material and volume. Excellent modern composition.”
This Gatineau Hills home creates a beautiful balance between modern and natural. The natural house design embraces its earthy surroundings, while opening the door to a contemporary aesthetic. The open ground floor, with its interconnected spaces and floor-to-ceiling windows, allows sunlight to flow through uninterrupted, showcasing the beauty of the natural light as it varies throughout the day and by season.
The façade of reclaimed wood on the upper level, white cement board lining the lower, and large expanses of floor-to-ceiling windows throughout are the perfect package for this chic forest home. A warm wood ceiling overhead and rustic hand-scraped wood floor underfoot wrap you in nature’s best.
Marvin’s floor-to-ceiling windows invite in the ever-changing landscape of trees and mountains indoors. From the exterior, the vertical windows lead the eye upward, loosely echoing the vertical lines of the surrounding trees. The large windows and minimal frames effectively framed unique views of the beautiful Gatineau Hills without distracting from them. Further, the windows on the second floor, where the bedrooms are located, are tinted for added privacy. Marvin’s selection of window frame colors further defined this home’s contrasting exterior palette. White window frames were used for the ground floor and black for the second floor.
MARVIN PRODUCTS USED:
Marvin Bi-Fold Door
Marvin Sliding Patio Door
Marvin Tilt Turn and Hopper Window
Marvin Ultimate Awning Window
Marvin Ultimate Swinging French Door
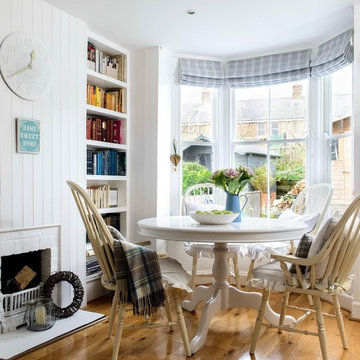
Foto di una piccola sala da pranzo costiera con pareti bianche, pavimento in legno massello medio, camino classico e cornice del camino in mattoni
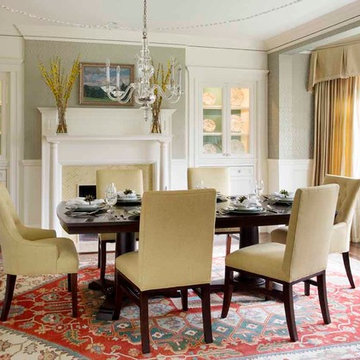
Eric Roth Photography
Esempio di una grande sala da pranzo vittoriana chiusa con pareti grigie, pavimento in legno massello medio, camino classico e cornice del camino piastrellata
Esempio di una grande sala da pranzo vittoriana chiusa con pareti grigie, pavimento in legno massello medio, camino classico e cornice del camino piastrellata
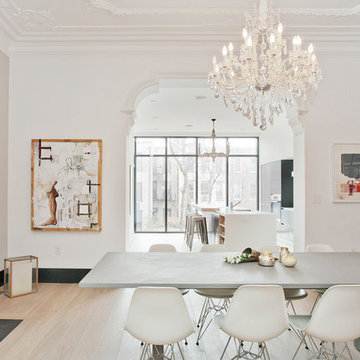
Jennifer Brown
Ispirazione per una grande sala da pranzo nordica chiusa con pareti bianche, parquet chiaro, camino classico e cornice del camino in pietra
Ispirazione per una grande sala da pranzo nordica chiusa con pareti bianche, parquet chiaro, camino classico e cornice del camino in pietra
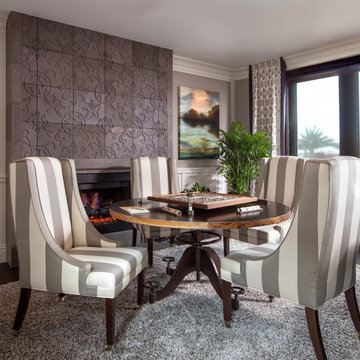
This is the perfect game room for a family, the concrete stamped stone fireplace offers personalized details and adds visual interest to this warm space.

Richard Leo Johnson
Wall Color: Gray Owl - Regal Wall Satin, Latex Flat (Benjamin Moore)
Trim Color: Super White - Oil, Semi Gloss (Benjamin Moore)
Wallpaper: Trove
Chandelier: Old Plank
Wall Plaques: Lazy Susan Gazelle Horns - J Douglas
Mirror: Prescott Gold Leaf Round Mirror - Arteriors
Dining Table: Oval Dining Table - DWR
Dining Chairs: Eames Molded Plastic Wood Dowel Chairs - DWR
Dining Chairs (Captain): Antique (reupholstered)
Bar Cart: Ponce Iron Bar Cart - Arteriors
Stools: Suite NY

John Baker
Esempio di una grande sala da pranzo american style con pareti beige, camino ad angolo, cornice del camino in intonaco e pavimento in terracotta
Esempio di una grande sala da pranzo american style con pareti beige, camino ad angolo, cornice del camino in intonaco e pavimento in terracotta

David Lauer Photography
Foto di una grande sala da pranzo aperta verso il soggiorno minimal con pareti beige, pavimento in legno massello medio, camino bifacciale e cornice del camino in legno
Foto di una grande sala da pranzo aperta verso il soggiorno minimal con pareti beige, pavimento in legno massello medio, camino bifacciale e cornice del camino in legno
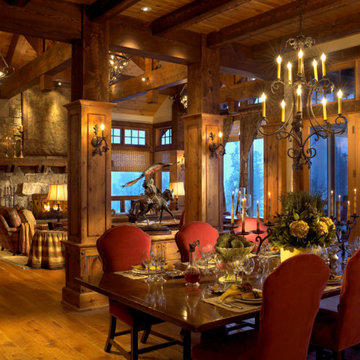
Ruggedness and refinement. The balance of the two approaches to the mountain environment let the imagination play. Comfort and warmth, dignity and strength. In these spaces family and freinds are safe and sound while vividly engaged with the mountain winter wonderland outside.
Photography by Kim Sargent Photography
Sale da Pranzo - Foto e idee per arredare
8