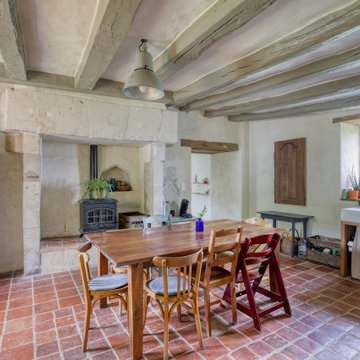Sale da Pranzo con travi a vista - Foto e idee per arredare
Filtra anche per:
Budget
Ordina per:Popolari oggi
141 - 160 di 3.353 foto
1 di 3

Кухня кантри. Вид из гостиной на кухню. Кухонная мебель выполнена мастерской Орнамент. Красивый синий буфет, обеденный стол, стулья. Кухня без верхних шкафов.
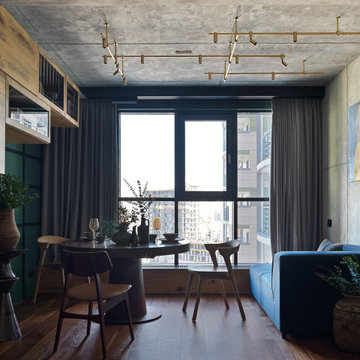
Foto di una sala da pranzo aperta verso il soggiorno industriale di medie dimensioni con pareti grigie, pavimento in legno massello medio, pavimento marrone e travi a vista

This Paradise Model ATU is extra tall and grand! As you would in you have a couch for lounging, a 6 drawer dresser for clothing, and a seating area and closet that mirrors the kitchen. Quartz countertops waterfall over the side of the cabinets encasing them in stone. The custom kitchen cabinetry is sealed in a clear coat keeping the wood tone light. Black hardware accents with contrast to the light wood. A main-floor bedroom- no crawling in and out of bed. The wallpaper was an owner request; what do you think of their choice?
The bathroom has natural edge Hawaiian mango wood slabs spanning the length of the bump-out: the vanity countertop and the shelf beneath. The entire bump-out-side wall is tiled floor to ceiling with a diamond print pattern. The shower follows the high contrast trend with one white wall and one black wall in matching square pearl finish. The warmth of the terra cotta floor adds earthy warmth that gives life to the wood. 3 wall lights hang down illuminating the vanity, though durning the day, you likely wont need it with the natural light shining in from two perfect angled long windows.
This Paradise model was way customized. The biggest alterations were to remove the loft altogether and have one consistent roofline throughout. We were able to make the kitchen windows a bit taller because there was no loft we had to stay below over the kitchen. This ATU was perfect for an extra tall person. After editing out a loft, we had these big interior walls to work with and although we always have the high-up octagon windows on the interior walls to keep thing light and the flow coming through, we took it a step (or should I say foot) further and made the french pocket doors extra tall. This also made the shower wall tile and shower head extra tall. We added another ceiling fan above the kitchen and when all of those awning windows are opened up, all the hot air goes right up and out.
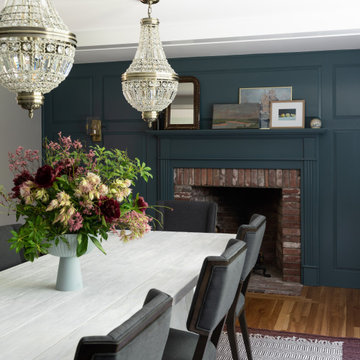
Foto di una grande sala da pranzo chic chiusa con pareti blu, pavimento in legno massello medio, cornice del camino in legno, travi a vista e pannellatura
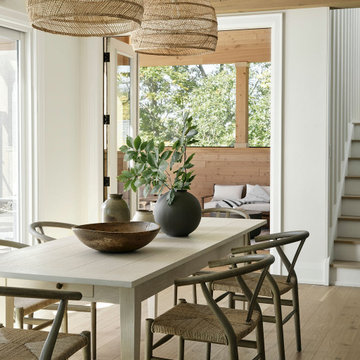
Idee per una sala da pranzo chic con pareti bianche, parquet chiaro, pavimento beige, travi a vista e soffitto in perlinato
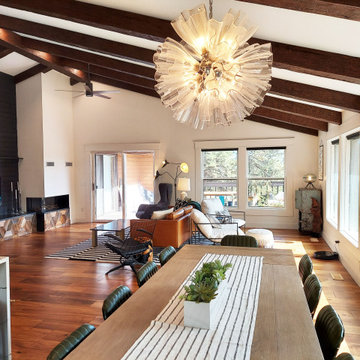
This dining room was part of a larger main floor remodel that included the kitchen, living room, entryway, and stair. The original dropped ceilings were removed so the kitchen and dining ceiling could be vaulted to match the rest of the main floor. New beams were added. Seating for 12 at the dining table and 5 at the peninsula.
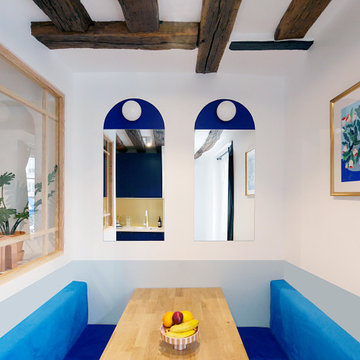
Pour l'espace repas, nous nous sommes inspirés des brasseries de la rue, pour créer des banquettes avec une table de repas et une verrière en bois.
Ispirazione per un piccolo angolo colazione minimalista con pareti blu, parquet chiaro, pavimento beige e travi a vista
Ispirazione per un piccolo angolo colazione minimalista con pareti blu, parquet chiaro, pavimento beige e travi a vista

Ispirazione per una sala da pranzo aperta verso il soggiorno rustica con pareti bianche, pavimento in cemento, pavimento nero, travi a vista, soffitto a volta e soffitto in legno

Large open-concept dining room featuring a black and gold chandelier, wood dining table, mid-century dining chairs, hardwood flooring, black windows, and shiplap walls.
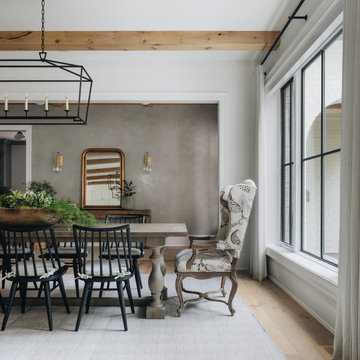
Immagine di una grande sala da pranzo aperta verso il soggiorno tradizionale con pareti bianche, parquet chiaro, nessun camino, pavimento marrone e travi a vista

Idee per una grande sala da pranzo aperta verso il soggiorno classica con pareti verdi, pavimento in legno massello medio, camino classico, cornice del camino in pietra, pavimento marrone, travi a vista e pannellatura

Dining Room
Esempio di una sala da pranzo aperta verso la cucina moderna di medie dimensioni con pareti bianche, parquet chiaro, camino bifacciale, cornice del camino in mattoni, pavimento beige e travi a vista
Esempio di una sala da pranzo aperta verso la cucina moderna di medie dimensioni con pareti bianche, parquet chiaro, camino bifacciale, cornice del camino in mattoni, pavimento beige e travi a vista
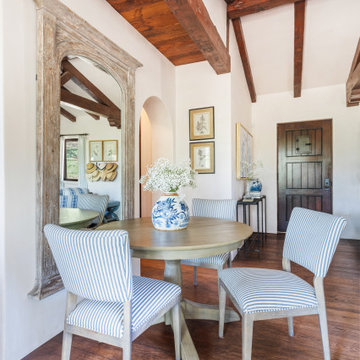
Charming breakfast nook with a full length mirror to make the room bigger then it actually is. Designed by JL Interiors.
JL Interiors is a LA-based creative/diverse firm that specializes in residential interiors. JL Interiors empowers homeowners to design their dream home that they can be proud of! The design isn’t just about making things beautiful; it’s also about making things work beautifully. Contact us for a free consultation Hello@JLinteriors.design _ 310.390.6849

Foto di un piccolo angolo colazione minimalista con pavimento in cemento, pavimento grigio, travi a vista e pannellatura
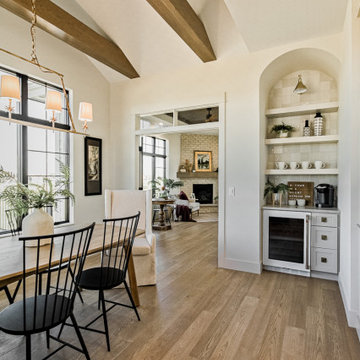
Hardwood Floors by Hallmark Floors - Regatta in Starboard Hickory
Foto di una sala da pranzo aperta verso il soggiorno tradizionale con pareti bianche, parquet chiaro, pavimento marrone e travi a vista
Foto di una sala da pranzo aperta verso il soggiorno tradizionale con pareti bianche, parquet chiaro, pavimento marrone e travi a vista
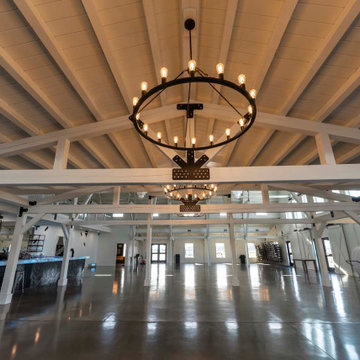
Post and beam wedding venue great room with bar
Immagine di un'ampia sala da pranzo aperta verso il soggiorno rustica con pareti bianche, pavimento in cemento, pavimento grigio e travi a vista
Immagine di un'ampia sala da pranzo aperta verso il soggiorno rustica con pareti bianche, pavimento in cemento, pavimento grigio e travi a vista

Suite à l'acquisition de ce bien, l'ensemble a été réaménagé du sol au plafond
Foto di una sala da pranzo aperta verso il soggiorno country di medie dimensioni con pareti blu, parquet chiaro, camino classico, pavimento marrone, travi a vista e pareti in mattoni
Foto di una sala da pranzo aperta verso il soggiorno country di medie dimensioni con pareti blu, parquet chiaro, camino classico, pavimento marrone, travi a vista e pareti in mattoni

We did a refurbishment and the interior design of this dining room in this lovely country home in Hamshire.
Ispirazione per una sala da pranzo country chiusa e di medie dimensioni con pareti blu, pavimento in legno massello medio, nessun camino, pavimento marrone, travi a vista e pareti in mattoni
Ispirazione per una sala da pranzo country chiusa e di medie dimensioni con pareti blu, pavimento in legno massello medio, nessun camino, pavimento marrone, travi a vista e pareti in mattoni
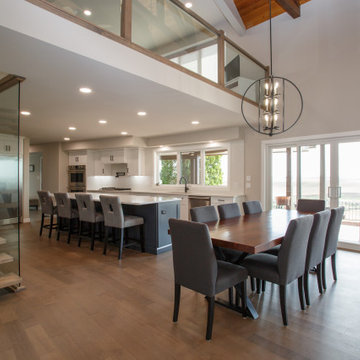
This renovation is a stunning use of space! Windows, walls, and doorways were removed to completely open up the space, and have a huge kitchen, with massive island. The unique angle of the back wall made for an interesting design challenge, but keeping the colours, and design simple made it look planned. Venting made a bulkhead necessary, but working with the builder allowed us to turn an unsightly eyesore into a feature.
Sale da Pranzo con travi a vista - Foto e idee per arredare
8
