Sale da Pranzo con travi a vista - Foto e idee per arredare
Filtra anche per:
Budget
Ordina per:Popolari oggi
1 - 20 di 3.357 foto
1 di 2
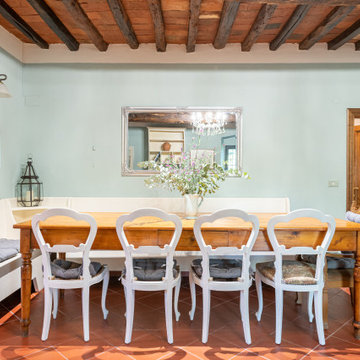
cucina dopo restyling
Esempio di una sala da pranzo aperta verso la cucina mediterranea con pavimento in terracotta, pavimento arancione e travi a vista
Esempio di una sala da pranzo aperta verso la cucina mediterranea con pavimento in terracotta, pavimento arancione e travi a vista

This Australian-inspired new construction was a successful collaboration between homeowner, architect, designer and builder. The home features a Henrybuilt kitchen, butler's pantry, private home office, guest suite, master suite, entry foyer with concealed entrances to the powder bathroom and coat closet, hidden play loft, and full front and back landscaping with swimming pool and pool house/ADU.
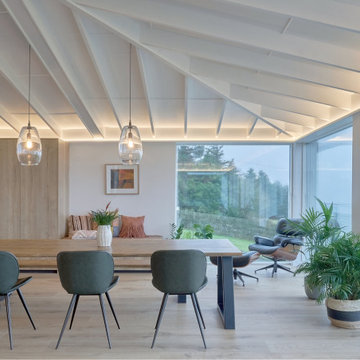
A bespoke table and bench by "Benmore studios" sits perfectly here. The elegant pendants were chosen so that they don't obstruct the views.
The cabinetry provides extra storage for all the items children accumulate, I designed it so that it will incorporate a bench for more storage and a little extra seating. The Eames chair came with the client!

One functional challenge was that the home did not have a pantry. MCM closets were historically smaller than the walk-in closets and pantries of today. So, we printed out the home’s floorplan and began sketching ideas. The breakfast area was quite large, and it backed up to the primary bath on one side and it also adjoined the main hallway. We decided to reconfigure the large breakfast area by making part of it into a new walk-in pantry. This gave us the extra space we needed to create a new main hallway, enough space for a spacious walk-in pantry, and finally, we had enough space remaining in the breakfast area to add a cozy built-in walnut dining bench. Above the new dining bench, we designed and incorporated a geometric walnut accent wall to add warmth and texture.

Esempio di una sala da pranzo aperta verso il soggiorno moderna con pareti bianche, pavimento in legno massello medio, pavimento marrone e travi a vista
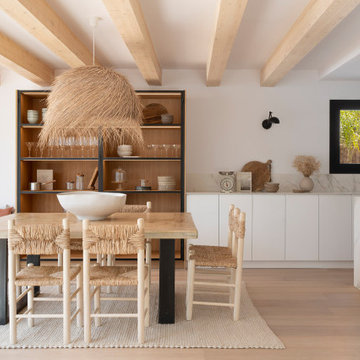
Immagine di una sala da pranzo contemporanea con pareti bianche, parquet chiaro, pavimento beige e travi a vista

Joinery Banquet Seating to dining area of Kitchen
Esempio di una sala da pranzo aperta verso il soggiorno tradizionale di medie dimensioni con parquet chiaro, pavimento marrone e travi a vista
Esempio di una sala da pranzo aperta verso il soggiorno tradizionale di medie dimensioni con parquet chiaro, pavimento marrone e travi a vista
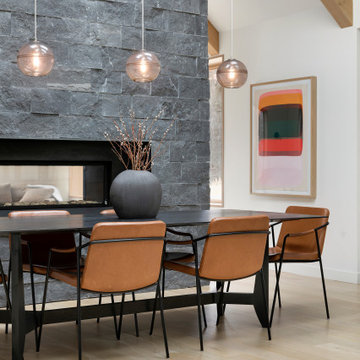
Esempio di una sala da pranzo aperta verso la cucina contemporanea con pareti bianche, parquet chiaro, camino bifacciale, cornice del camino in pietra, pavimento beige, travi a vista e soffitto a volta

Stylish Productions
Ispirazione per una sala da pranzo stile marinaro con pareti bianche, pavimento multicolore, travi a vista, soffitto a volta e pareti in perlinato
Ispirazione per una sala da pranzo stile marinaro con pareti bianche, pavimento multicolore, travi a vista, soffitto a volta e pareti in perlinato

Ispirazione per una sala da pranzo contemporanea chiusa e di medie dimensioni con pareti grigie, pavimento in gres porcellanato, pavimento grigio e travi a vista
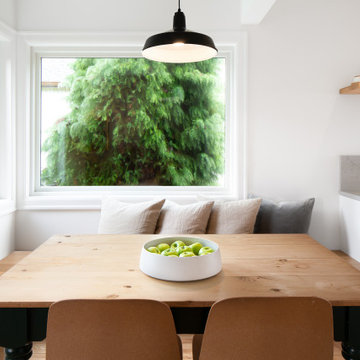
Remodel of an existing kitchen to incorporate a functional space for a family of four. The design included a custom dining nook with a built in bench.
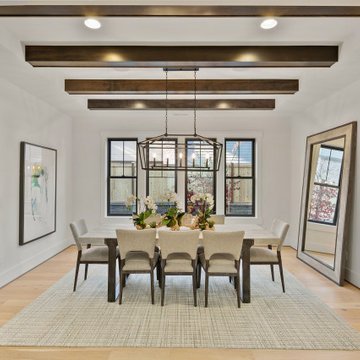
The open concept dining room features a ceiling cascading in stained beams, black chandelier and a wine vault.
Foto di una grande sala da pranzo country con pareti bianche, parquet chiaro, pavimento beige e travi a vista
Foto di una grande sala da pranzo country con pareti bianche, parquet chiaro, pavimento beige e travi a vista
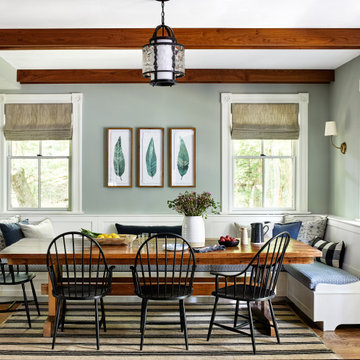
Idee per un angolo colazione country con pareti grigie, pavimento in legno massello medio, pavimento marrone e travi a vista

Ispirazione per una sala da pranzo aperta verso il soggiorno rustica con pareti bianche, pavimento in cemento, pavimento nero, travi a vista, soffitto a volta e soffitto in legno

Foto di una grande sala da pranzo classica chiusa con pareti grigie, parquet chiaro, pavimento marrone, camino classico, cornice del camino in legno, travi a vista e boiserie

Foto di una sala da pranzo aperta verso il soggiorno country con pareti bianche, parquet chiaro, pavimento beige e travi a vista
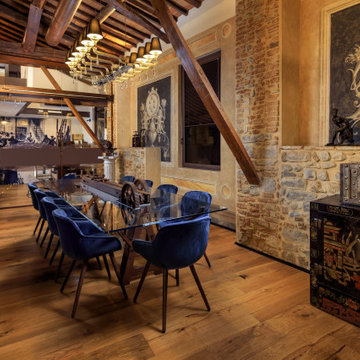
Ispirazione per una sala da pranzo mediterranea con pareti marroni, pavimento in legno massello medio, pavimento marrone, travi a vista e soffitto a volta
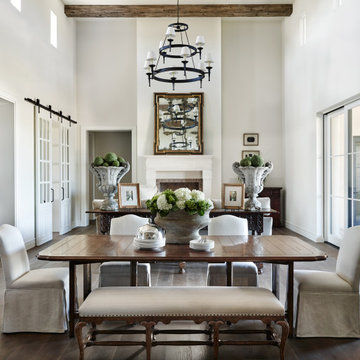
Immagine di una sala da pranzo classica con pareti bianche, parquet scuro, camino classico, pavimento marrone e travi a vista

Polished concrete floors. Exposed cypress timber beam ceiling. Big Ass Fan. Accordian doors. Indoor/outdoor design. Exposed HVAC duct work. Great room design. LEED Platinum home. Photos by Matt McCorteney.

The clients' reproduction Frank Lloyd Wright Floor Lamp and MCM furnishings complete this seating area in the dining room nook. This area used to be an exterior porch, but was enclosed to make the current dining room larger. In the dining room, we added a walnut bar with an antique gold toekick and antique gold hardware, along with an enclosed tall walnut cabinet for storage. The tall dining room cabinet also conceals a vertical steel structural beam, while providing valuable storage space. The walnut bar and dining cabinets breathe new life into the space and echo the tones of the wood walls and cabinets in the adjoining kitchen and living room. Finally, our design team finished the space with MCM furniture, art and accessories.
Sale da Pranzo con travi a vista - Foto e idee per arredare
1