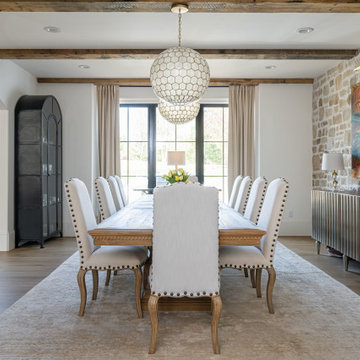Sale da Pranzo con travi a vista - Foto e idee per arredare
Filtra anche per:
Budget
Ordina per:Popolari oggi
81 - 100 di 376 foto
1 di 3
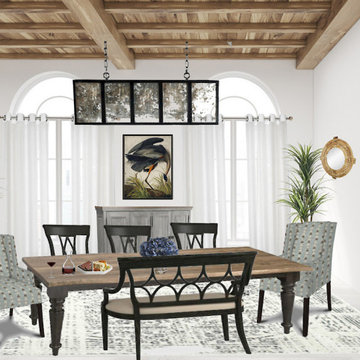
The design plan for this exquisite lake home was inspired by classic Savannah Coastal style. Custom design and decor boards created for each project help give our clients a realistic view of how their home's spaces will look.
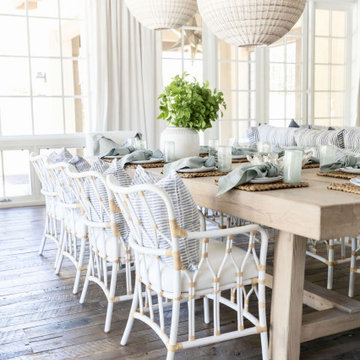
12 FOOT LONG DINING TABLE MAKES THE SPACE GREAT FOR A LARGE FAMILY TO RELAX AND ENJOY THE GORGEOUS WINDOWS SURROUNDING
Esempio di una grande sala da pranzo stile marino con travi a vista
Esempio di una grande sala da pranzo stile marino con travi a vista
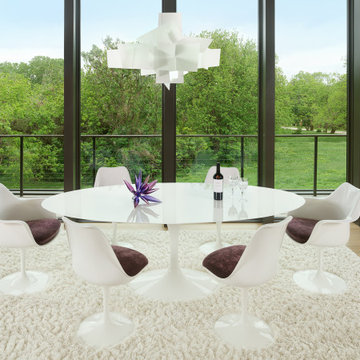
Open concept living, bringing the outdoors in while providing the highest level of privacy and security drives the design of this three level new home. Priorities: comfortable, streamlined furnishings, dog friendly spaces for a couple and 2 to 4 guests, with a focus on shades of purple and ivory.
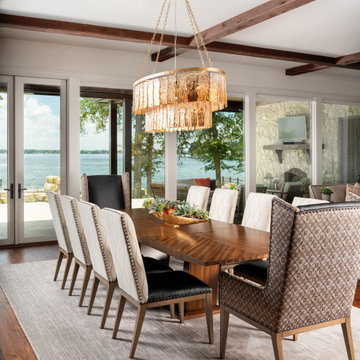
Ispirazione per una grande sala da pranzo aperta verso il soggiorno rustica con pareti beige, parquet scuro, camino classico, cornice del camino in pietra, pavimento marrone e travi a vista
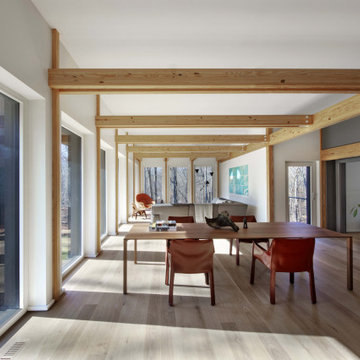
Immagine di una sala da pranzo moderna di medie dimensioni con pareti bianche, parquet chiaro e travi a vista
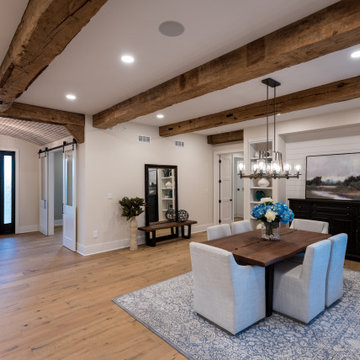
2021 PA Parade of Homes BEST CRAFTSMANSHIP, BEST BATHROOM, BEST KITCHEN IN $1,000,000+ SINGLE FAMILY HOME
Roland Builder is Central PA's Premier Custom Home Builders since 1976
Re-purposed barn beams were refitted to become support and a beautiful element of this modern farmhouse.
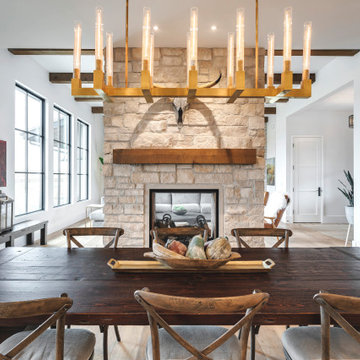
Esempio di una grande sala da pranzo aperta verso la cucina stile americano con pareti bianche, parquet scuro, camino bifacciale, cornice del camino in pietra ricostruita e travi a vista
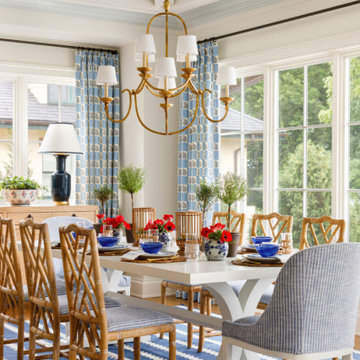
https://www.lowellcustomhomes.com
Photo by www.aimeemazzenga.com
Interior Design by www.northshorenest.com
Relaxed luxury on the shore of beautiful Geneva Lake in Wisconsin.
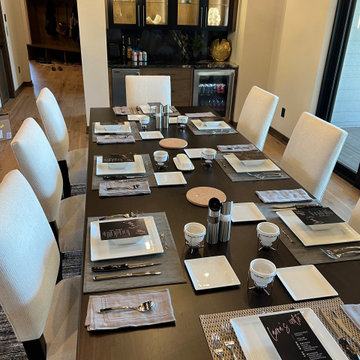
Dining area with serving bar and lighted glass cabinet. Beverage center and ice maker.
Foto di una grande sala da pranzo aperta verso la cucina minimalista con pareti beige, pavimento in legno massello medio, camino ad angolo, cornice del camino in pietra ricostruita, pavimento marrone e travi a vista
Foto di una grande sala da pranzo aperta verso la cucina minimalista con pareti beige, pavimento in legno massello medio, camino ad angolo, cornice del camino in pietra ricostruita, pavimento marrone e travi a vista
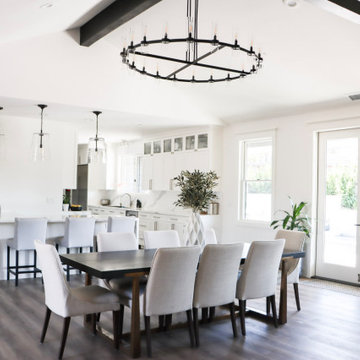
Idee per una grande sala da pranzo aperta verso la cucina country con pareti bianche, pavimento in vinile, pavimento marrone e travi a vista

Dining Room with Stone Fireplace
Ispirazione per una sala da pranzo mediterranea di medie dimensioni con pareti beige, parquet chiaro, camino classico, cornice del camino in pietra ricostruita, pavimento beige e travi a vista
Ispirazione per una sala da pranzo mediterranea di medie dimensioni con pareti beige, parquet chiaro, camino classico, cornice del camino in pietra ricostruita, pavimento beige e travi a vista
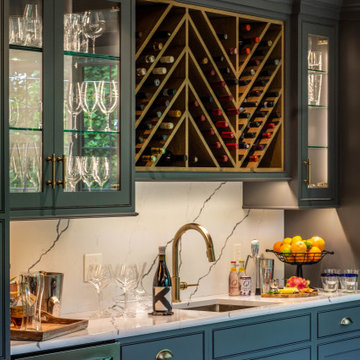
Entertaining is a large part of these client's life. Their existing dining room, while nice, couldn't host a large party. The original dining room was extended 16' to create a large entertaining space, complete with a built in bar area. Floor to ceiling windows and plenty of lighting throughout keeps the space nice and bright. The bar includes a custom stained wine rack, pull out trays for liquor, sink, wine fridge, and plenty of storage space for extras. The homeowner even built his own table on site to make sure it would fit the space as best as it could.
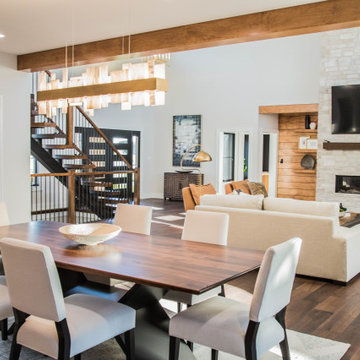
The kitchen, dining area and living room all flow areas all flow together in an open floor plan perfect for family time and entertaining.
Ispirazione per un'ampia sala da pranzo aperta verso la cucina minimalista con pareti bianche, pavimento in legno massello medio, pavimento marrone e travi a vista
Ispirazione per un'ampia sala da pranzo aperta verso la cucina minimalista con pareti bianche, pavimento in legno massello medio, pavimento marrone e travi a vista
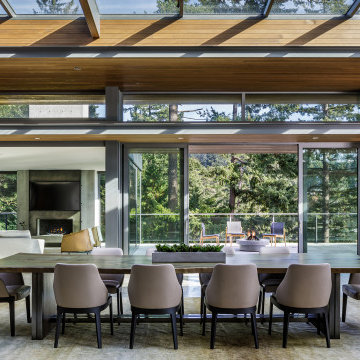
Esempio di un'ampia sala da pranzo aperta verso il soggiorno design con pavimento in cemento, camino classico, cornice del camino in cemento e travi a vista
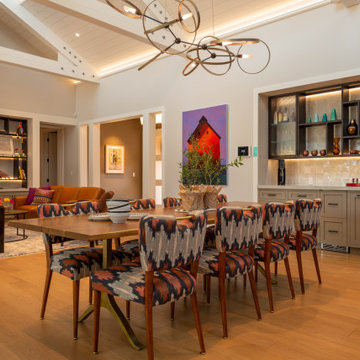
This home in Napa off Silverado was rebuilt after burning down in the 2017 fires. Architect David Rulon, a former associate of Howard Backen, are known for this Napa Valley industrial modern farmhouse style. The great room has trussed ceiling and clerestory windows that flood the space with indirect natural light. Nano style doors opening to a covered screened in porch leading out to the pool. Metal fireplace surround and book cases as well as Bar shelving done by Wyatt Studio, moroccan CLE tile backsplash, quartzite countertops,

Dining room with stained beam ceiling detail.
Immagine di una grande sala da pranzo country chiusa con pareti grigie, pavimento in legno massello medio, pavimento marrone e travi a vista
Immagine di una grande sala da pranzo country chiusa con pareti grigie, pavimento in legno massello medio, pavimento marrone e travi a vista
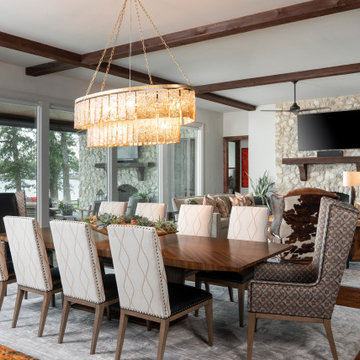
Foto di una grande sala da pranzo aperta verso il soggiorno rustica con pareti beige, parquet scuro, camino classico, cornice del camino in pietra, pavimento marrone e travi a vista
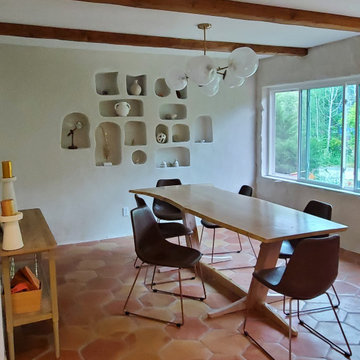
this home lacked a dining room, which was really important to this family, so we removed a couple of walls and turned a bedroom into a beautiful, simple dining room. A custom wall feature with inset shelving creates a unique work of art as the focal point.

Family room and dining room with exposed oak beams
Ispirazione per una grande sala da pranzo aperta verso il soggiorno stile marinaro con pareti bianche, pavimento in legno massello medio, cornice del camino in pietra, travi a vista e pareti in perlinato
Ispirazione per una grande sala da pranzo aperta verso il soggiorno stile marinaro con pareti bianche, pavimento in legno massello medio, cornice del camino in pietra, travi a vista e pareti in perlinato
Sale da Pranzo con travi a vista - Foto e idee per arredare
5
