Sala da Pranzo
Filtra anche per:
Budget
Ordina per:Popolari oggi
21 - 40 di 81 foto
1 di 3
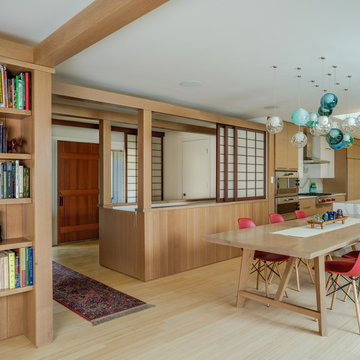
Modern Japanese inspired kitchen/ dining area with bamboo flooring and wainscot
Ispirazione per un'ampia sala da pranzo aperta verso la cucina minimalista con pareti beige, pavimento in bambù, pavimento beige, travi a vista e boiserie
Ispirazione per un'ampia sala da pranzo aperta verso la cucina minimalista con pareti beige, pavimento in bambù, pavimento beige, travi a vista e boiserie
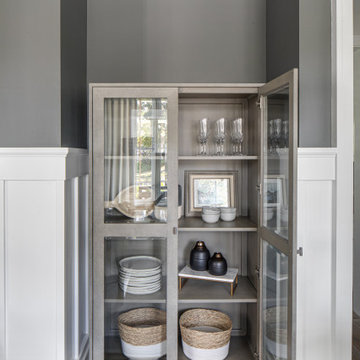
Immagine di una grande sala da pranzo tradizionale chiusa con pareti grigie, parquet chiaro, pavimento marrone, camino classico, cornice del camino in legno, travi a vista e boiserie
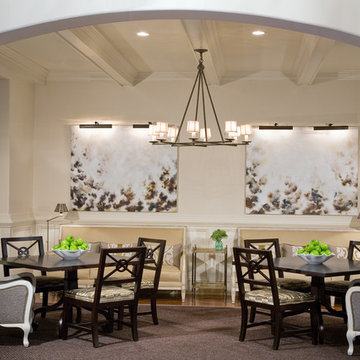
Pineapple House handled the architectural specifications and interior design for a pro golfer who wanted sophisticated style when living and entertaining. Designers updated the look by replacing the home’s dated, vaulted dining room ceiling with beams, and created a custom dining table that can be separated or locked together for casual or formal entertaining. They employ two sofas in the area to expand seating options. The resulting space invites guest in and around the tables, and offers them cool, comfortable places to sit and socialize.
Scott Moore Photography
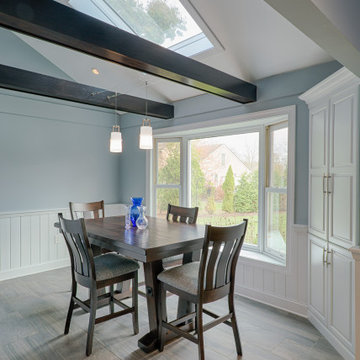
Immagine di una sala da pranzo minimal con pareti grigie, pavimento con piastrelle in ceramica, pavimento grigio, travi a vista e boiserie
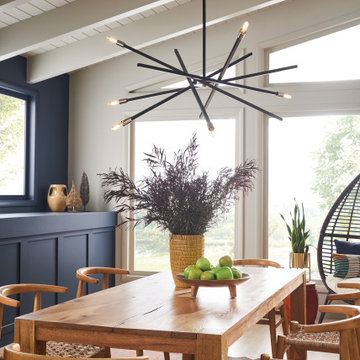
When it comes to versatile contemporary fixtures with a mid-century twist, Archer hits the mark. Articulating arms in Satin Black and Brushed Nickel finishes or Brushed Nickel and Brushed Bronze finishes effortlessly adapt to horizontal or vertical spaces. Archer aims to please with its high style, mixed finishes and design flexibility. This item is available locally at Cardello Lighting.
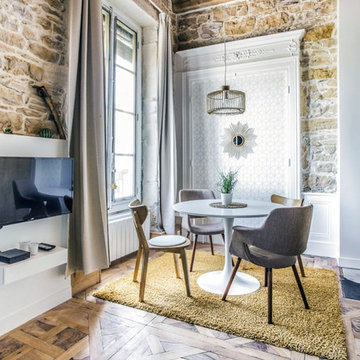
21royale
Foto di una sala da pranzo aperta verso il soggiorno moderna di medie dimensioni con parquet scuro, pavimento marrone, pareti bianche, nessun camino, travi a vista e boiserie
Foto di una sala da pranzo aperta verso il soggiorno moderna di medie dimensioni con parquet scuro, pavimento marrone, pareti bianche, nessun camino, travi a vista e boiserie
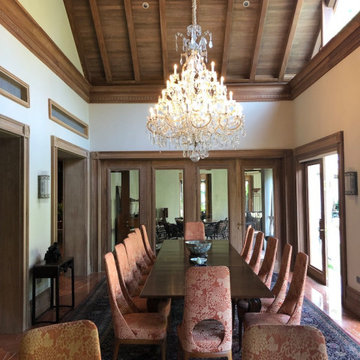
Esempio di un'ampia sala da pranzo aperta verso la cucina etnica con pareti beige, pavimento in marmo, travi a vista e boiserie
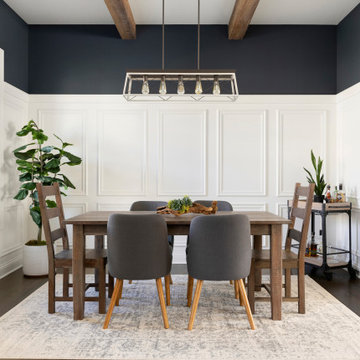
Sophisticated and Welcoming Dining Area. With the use of wainscoting around the space, navy blue painted on the top portion and wood beams helps brings a sense of casualty while being classy.
Photos by Spacecrafting Photography
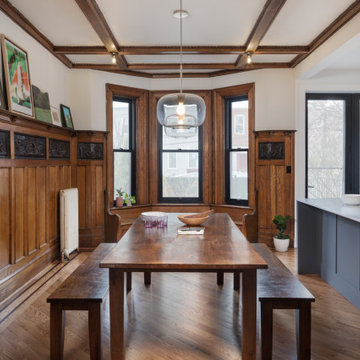
Dining room and view to garden
Esempio di una sala da pranzo classica con pareti bianche, pavimento in legno massello medio, pavimento marrone, travi a vista e boiserie
Esempio di una sala da pranzo classica con pareti bianche, pavimento in legno massello medio, pavimento marrone, travi a vista e boiserie
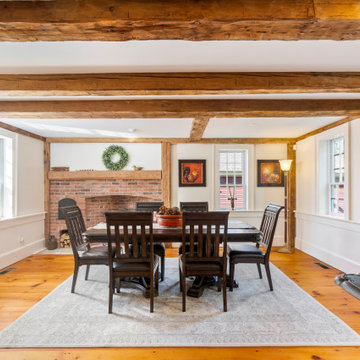
Foto di una sala da pranzo country chiusa con pareti bianche, pavimento in legno massello medio, pavimento marrone, travi a vista e boiserie
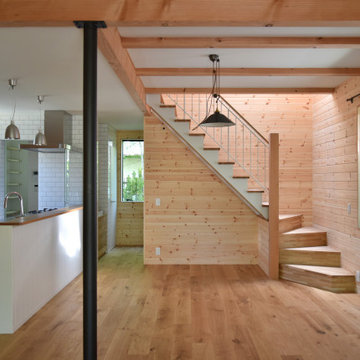
Ispirazione per una sala da pranzo aperta verso il soggiorno nordica di medie dimensioni con boiserie, pavimento in legno massello medio e travi a vista
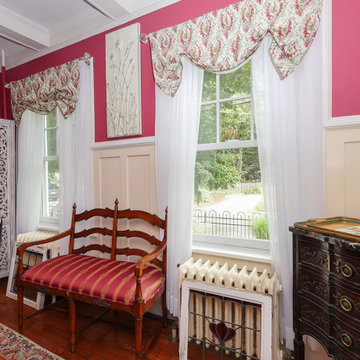
Beautiful room with lovely new windows we installed. The elegant dining room look great with these two new double hung windows, both with colonial grilles in the upper part of the window.
White replacement windows are from Renewal by Andersen of New Jersey.
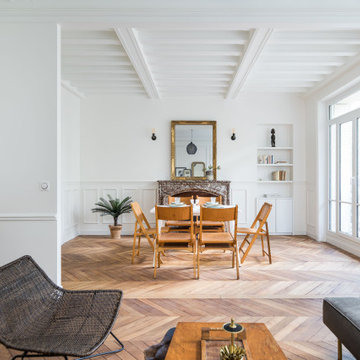
salle a manger, séjour, salon, parquet en point de Hongrie, miroir décoration, moulures, poutres peintes, cheminées, pierre, chaise en bois, table blanche, art de table, tapis peau de vache, fauteuils, grandes fenêtres, cadres, lustre, quartz, plantes
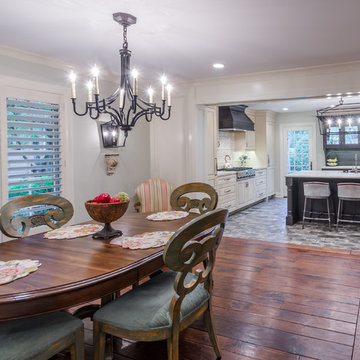
This project included the total interior remodeling and renovation of the Kitchen, Living, Dining and Family rooms. The Dining and Family rooms switched locations, and the Kitchen footprint expanded, with a new larger opening to the new front Family room. New doors were added to the kitchen, as well as a gorgeous buffet cabinetry unit - with windows behind the upper glass-front cabinets.
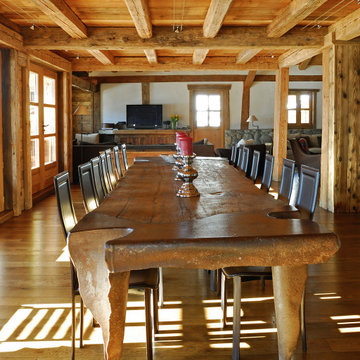
Cette ancienne ferme du début du 20ème siècle dans la montagne de Haute -Savoie a besoin d’être agrandie et de se moderniser pour accueillir ses occupants.
Il s’agit initialement d’un beau corps de ferme pour lequel nous réalisons des travaux d’extension au sol et en hauteur puis tous ses aménagements intérieurs.
Pour correspondre à la demande des clients, nous leur proposons des plans pour :
• La rehausse d’un étage
• L’extension d’un tiers de la largeur du bâtiment
• L’aménagement intérieur de leur nouvel espace de façon moderne et chaleureuse
Un point essentiel avant la réalisation des travaux a été de réfléchir à la meilleure isolation possible pour les nouveaux espaces ainsi que l’optimisation énergétique sur l’existant. PF construction 1943 est certifiée RGE ce qui nous permet d’être efficace pour proposer des solutions adaptées pour améliorer l’isolation et la performance énergétique sur ce projet en Haute-Savoie.
Pour initier des travaux d’extension en montagne sur d’anciennes bâtisses, nous avons travaillé en collaboration avec un bureau technique d’infiltrométrie et un bureau d’étude structure.
Le cabinet d’architecture partenaire de notre entreprise a réalisé les cotes et les plans pour obtenir le permis de construire.
Pour l’aménagement extérieur et intérieur, notre expertise sur le bois nous permet de nous entourer des meilleurs fournisseurs et des artisans compétents pour la réalisation des travaux de second œuvre et de finitions.
Avec l’agrandissement en largeur et en hauteur, le gain de place est considérable. L’ensemble se marie parfaitement à l’environnement de Carroz d’Arâches.
Pour des conseils pour la rénovation complète et l’extension de votre chalet ou de votre corps de ferme, n’hésitez pas à nous contacter.
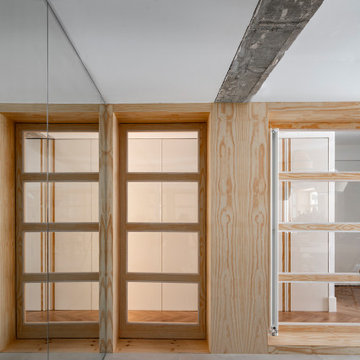
Immagine di una grande sala da pranzo minimal chiusa con pareti bianche, pavimento in gres porcellanato, pavimento grigio, travi a vista e boiserie
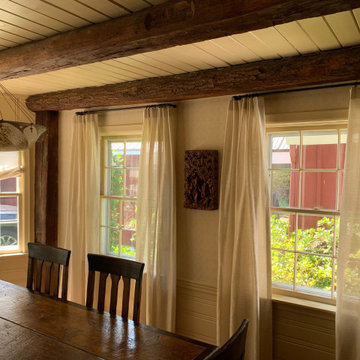
A soft silk and linen blend fabric that has small sequence was used to create these simply elegant window treatments.
Ispirazione per una grande sala da pranzo classica chiusa con pareti beige, parquet scuro, travi a vista e boiserie
Ispirazione per una grande sala da pranzo classica chiusa con pareti beige, parquet scuro, travi a vista e boiserie
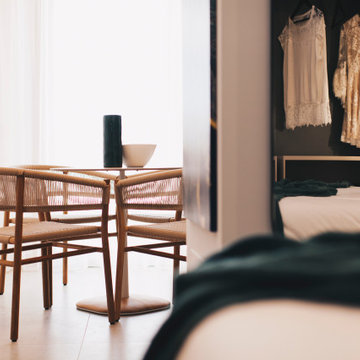
Démolition et reconstruction d'un immeuble dans le centre historique de Castellammare del Golfo composé de petits appartements confortables où vous pourrez passer vos vacances. L'idée était de conserver l'aspect architectural avec un goût historique actuel mais en le reproposant dans une tonalité moderne.Des matériaux précieux ont été utilisés, tels que du parquet en bambou pour le sol, du marbre pour les salles de bains et le hall d'entrée, un escalier métallique avec des marches en bois et des couloirs en marbre, des luminaires encastrés ou suspendus, des boiserie sur les murs des chambres et dans les couloirs, des dressings ouverte, portes intérieures en laque mate avec une couleur raffinée, fenêtres en bois, meubles sur mesure, mini-piscines et mobilier d'extérieur. Chaque étage se distingue par la couleur, l'ameublement et les accessoires d'ameublement. Tout est contrôlé par l'utilisation de la domotique. Un projet de design d'intérieur avec un design unique qui a permis d'obtenir des appartements de luxe.
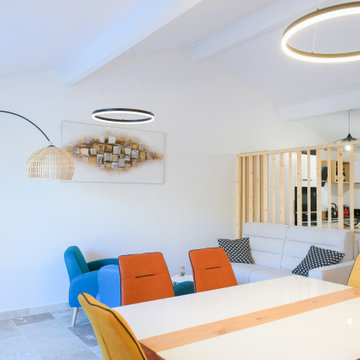
ESPACE OPTIMISE
Foto di una sala da pranzo moderna di medie dimensioni con pareti bianche, pavimento in travertino, pavimento beige, travi a vista e boiserie
Foto di una sala da pranzo moderna di medie dimensioni con pareti bianche, pavimento in travertino, pavimento beige, travi a vista e boiserie
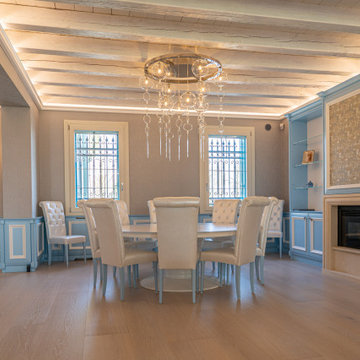
In a large space, in the dining room, we have placed a dining table from the Ego collection, with a diameter of 2 metres, next to the low, lacquered Marmolà panelling. It is illuminated by a blown glass and steel chandelier that gives extra warmth to the room. The fireplace area is enriched by a bookcase from the Marmolà collection.
2