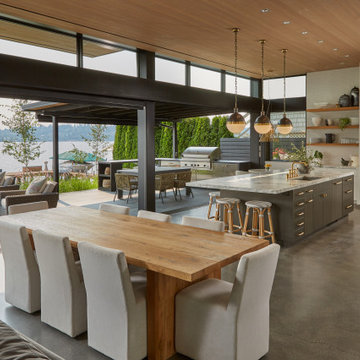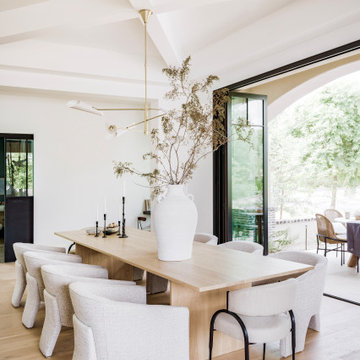Sale da Pranzo con soffitto in legno - Foto e idee per arredare
Filtra anche per:
Budget
Ordina per:Popolari oggi
21 - 40 di 1.673 foto
1 di 3

Idee per un'ampia sala da pranzo aperta verso il soggiorno costiera con pareti bianche, parquet chiaro, pavimento beige e soffitto in legno

Dramatic in its simplicity, the dining room is separated from the front entry by a transparent water wall visible. Sleek limestone walls and flooring serve as a warm contrast to Douglas fir ceilings.
The custom dining table is by Peter Thomas Designs. The multi-tiered glass pendant is from Hinkley Lighting.
Project Details // Now and Zen
Renovation, Paradise Valley, Arizona
Architecture: Drewett Works
Builder: Brimley Development
Interior Designer: Ownby Design
Photographer: Dino Tonn
Limestone (Demitasse) flooring and walls: Solstice Stone
Windows (Arcadia): Elevation Window & Door
Table: Peter Thomas Designs
Pendants: Hinkley Lighting
Faux plants: Botanical Elegance
https://www.drewettworks.com/now-and-zen/

Foto di una sala da pranzo design con pareti bianche, parquet chiaro, camino classico, pavimento beige, soffitto a volta e soffitto in legno

We furnished this open concept Breakfast Nook with built-in cushioned bench with round stools to prop up feet and accommodate extra guests at the end of the table. The pair of leather chairs across from the wall of windows at the Quartzite top table provide a comfortable easy-care leather seat facing the serene view. Above the table is a custom light commissioned by the architect Lake Flato.

Immagine di una sala da pranzo aperta verso il soggiorno country con pareti bianche, pavimento in legno massello medio, pavimento marrone, travi a vista, soffitto a volta e soffitto in legno

Ispirazione per una grande sala da pranzo aperta verso la cucina country con pareti grigie, pavimento grigio, soffitto in legno e pareti in mattoni

Esempio di una sala da pranzo aperta verso il soggiorno etnica di medie dimensioni con pareti beige, pavimento in legno massello medio, pavimento marrone, soffitto in legno e pareti in legno

The living, dining, and kitchen opt for views rather than walls. The living room is encircled by three, 16’ lift and slide doors, creating a room that feels comfortable sitting amongst the trees. Because of this the love and appreciation for the location are felt throughout the main floor. The emphasis on larger-than-life views is continued into the main sweet with a door for a quick escape to the wrap-around two-story deck.

PNW modern dining room, freshly remodel in 2023. With tongue & groove ceiling detail and shou sugi wood accent this dining room is the quintessential PNW modern design.

Esempio di una sala da pranzo minimalista con pavimento in cemento e soffitto in legno

Immagine di una sala da pranzo aperta verso il soggiorno contemporanea con pareti bianche, parquet chiaro, pavimento beige, travi a vista, soffitto a volta e soffitto in legno

A whimsical English garden was the foundation and driving force for the design inspiration. A lingering garden mural wraps all the walls floor to ceiling, while a union jack wood detail adorns the existing tray ceiling, as a nod to the client’s English roots. Custom heritage blue base cabinets and antiqued white glass front uppers create a beautifully balanced built-in buffet that stretches the east wall providing display and storage for the client's extensive inherited China collection.

Foto di una grande sala da pranzo aperta verso il soggiorno moderna con parquet chiaro, camino bifacciale, cornice del camino in mattoni e soffitto in legno

Idee per una grande sala da pranzo classica chiusa con pareti bianche, parquet chiaro, pavimento beige e soffitto in legno

Esempio di una grande sala da pranzo contemporanea chiusa con pareti bianche, pavimento in legno massello medio, camino classico, cornice del camino in metallo, pavimento marrone, travi a vista, soffitto a volta e soffitto in legno

Residential project at Yellowstone Club, Big Sky, MT
Immagine di un'ampia sala da pranzo aperta verso il soggiorno minimal con pareti bianche, parquet chiaro, pavimento marrone e soffitto in legno
Immagine di un'ampia sala da pranzo aperta verso il soggiorno minimal con pareti bianche, parquet chiaro, pavimento marrone e soffitto in legno

Authentic Bourbon Whiskey is aged to perfection over several years in 53 gallon new white oak barrels. Weighing over 350 pounds each, thousands of these barrels are commonly stored in massive wooden warehouses built in the late 1800’s. Now being torn down and rebuilt, we are fortunate enough to save a piece of U.S. Bourbon history. Straight from the Heart of Bourbon Country, these reclaimed Bourbon warehouses and barns now receive a new life as our Distillery Hardwood Wall Planks.

With a window opening to the back of this mountainside residence, the dining room is awash in natural light. A custom walnut table by Peter Thomas Designs and glass pendant lighting anchor the space. The painting is by Stephanie Shank.
Project Details // Straight Edge
Phoenix, Arizona
Architecture: Drewett Works
Builder: Sonora West Development
Interior design: Laura Kehoe
Landscape architecture: Sonoran Landesign
Photographer: Laura Moss
Table: Peter Thomas Designs
Painting: Costello Gallery
https://www.drewettworks.com/straight-edge/

In the main volume of the Riverbend residence, the double height kitchen/dining/living area opens in its length to north and south with floor-to-ceiling windows.
Residential architecture and interior design by CLB in Jackson, Wyoming – Bozeman, Montana.
Sale da Pranzo con soffitto in legno - Foto e idee per arredare
2
