Sale da Pranzo con soffitto in legno - Foto e idee per arredare
Filtra anche per:
Budget
Ordina per:Popolari oggi
21 - 40 di 1.675 foto
1 di 2

A contemporary holiday home located on Victoria's Mornington Peninsula featuring rammed earth walls, timber lined ceilings and flagstone floors. This home incorporates strong, natural elements and the joinery throughout features custom, stained oak timber cabinetry and natural limestone benchtops. With a nod to the mid century modern era and a balance of natural, warm elements this home displays a uniquely Australian design style. This home is a cocoon like sanctuary for rejuvenation and relaxation with all the modern conveniences one could wish for thoughtfully integrated.

Esempio di una sala da pranzo aperta verso la cucina contemporanea di medie dimensioni con pareti nere, parquet scuro, pavimento nero, soffitto in legno e pareti in legno
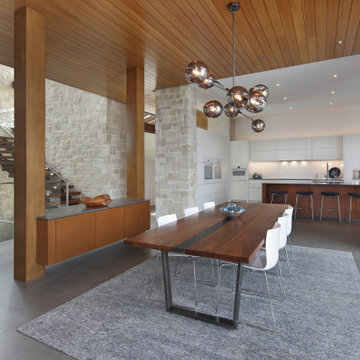
Ispirazione per una sala da pranzo aperta verso il soggiorno minimal con pareti bianche, pavimento grigio e soffitto in legno
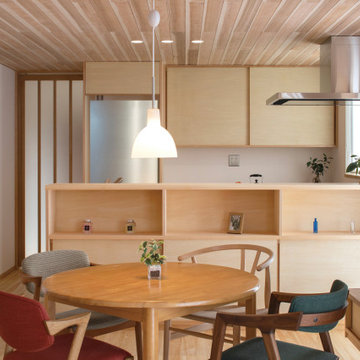
Esempio di una sala da pranzo aperta verso la cucina etnica con pareti bianche, parquet chiaro, pavimento beige e soffitto in legno
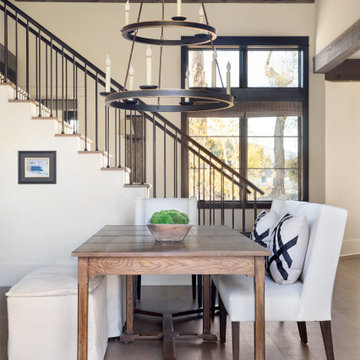
Idee per una sala da pranzo stile rurale di medie dimensioni con pareti beige, parquet chiaro, pavimento beige e soffitto in legno

PNW modern dining room, freshly remodel in 2023. With tongue & groove ceiling detail and shou sugi wood accent this dining room is the quintessential PNW modern design.

Contractor: Kevin F. Russo
Interiors: Anne McDonald Design
Photo: Scott Amundson
Esempio di una sala da pranzo aperta verso la cucina costiera con pareti bianche, parquet chiaro e soffitto in legno
Esempio di una sala da pranzo aperta verso la cucina costiera con pareti bianche, parquet chiaro e soffitto in legno
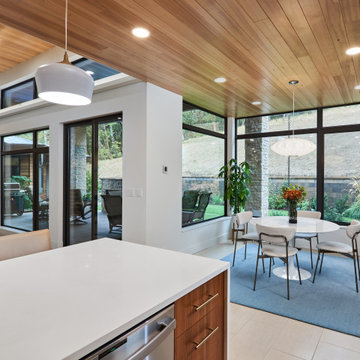
Foto di un angolo colazione moderno di medie dimensioni con pareti bianche, pavimento in gres porcellanato, pavimento beige e soffitto in legno
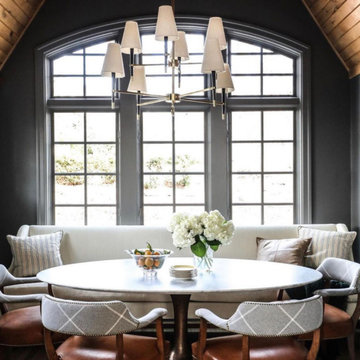
La salle à manger ouverte sur la cuisine se veut être un espace plus intimiste avec des couleurs plus sombres, du bois, des matériaux nobles.
Esempio di una sala da pranzo aperta verso il soggiorno country di medie dimensioni con pareti nere, pavimento in legno massello medio, pavimento marrone e soffitto in legno
Esempio di una sala da pranzo aperta verso il soggiorno country di medie dimensioni con pareti nere, pavimento in legno massello medio, pavimento marrone e soffitto in legno

This young family began working with us after struggling with their previous contractor. They were over budget and not achieving what they really needed with the addition they were proposing. Rather than extend the existing footprint of their house as had been suggested, we proposed completely changing the orientation of their separate kitchen, living room, dining room, and sunroom and opening it all up to an open floor plan. By changing the configuration of doors and windows to better suit the new layout and sight lines, we were able to improve the views of their beautiful backyard and increase the natural light allowed into the spaces. We raised the floor in the sunroom to allow for a level cohesive floor throughout the areas. Their extended kitchen now has a nice sitting area within the kitchen to allow for conversation with friends and family during meal prep and entertaining. The sitting area opens to a full dining room with built in buffet and hutch that functions as a serving station. Conscious thought was given that all “permanent” selections such as cabinetry and countertops were designed to suit the masses, with a splash of this homeowner’s individual style in the double herringbone soft gray tile of the backsplash, the mitred edge of the island countertop, and the mixture of metals in the plumbing and lighting fixtures. Careful consideration was given to the function of each cabinet and organization and storage was maximized. This family is now able to entertain their extended family with seating for 18 and not only enjoy entertaining in a space that feels open and inviting, but also enjoy sitting down as a family for the simple pleasure of supper together.

Breakfast Room
Idee per un angolo colazione moderno di medie dimensioni con pareti bianche, pavimento in cemento, pavimento grigio e soffitto in legno
Idee per un angolo colazione moderno di medie dimensioni con pareti bianche, pavimento in cemento, pavimento grigio e soffitto in legno
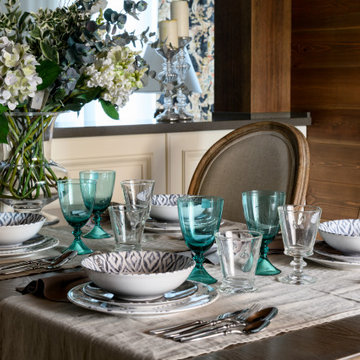
Ispirazione per una sala da pranzo aperta verso la cucina country di medie dimensioni con pareti marroni, pavimento in gres porcellanato, pavimento marrone, soffitto in legno e pareti in legno

Foto di una piccola sala da pranzo aperta verso il soggiorno minimal con pareti bianche, pavimento in cemento, pavimento grigio e soffitto in legno

Esempio di una sala da pranzo aperta verso il soggiorno country con pareti marroni, pavimento grigio, soffitto a volta, soffitto in legno e pareti in legno

This dining room is the perfect combination of organic vibes and modern vibes combined. The warm wood floors, raw brick ceiling, and exposed beams are just a few things we love about this space.
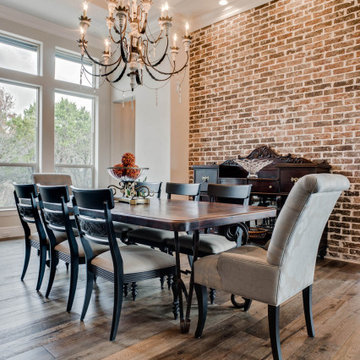
Ispirazione per una grande sala da pranzo aperta verso il soggiorno country con pareti bianche, pavimento marrone, soffitto in legno e pareti in mattoni

Foto di una sala da pranzo aperta verso il soggiorno minimal con pareti bianche, pavimento in legno massello medio, nessun camino, pavimento marrone e soffitto in legno

We furnished this open concept Breakfast Nook with built-in cushioned bench with round stools to prop up feet and accommodate extra guests at the end of the table. The pair of leather chairs across from the wall of windows at the Quartzite top table provide a comfortable easy-care leather seat facing the serene view. Above the table is a custom light commissioned by the architect Lake Flato.
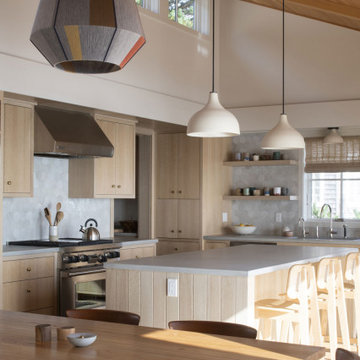
Contractor: Kevin F. Russo
Interiors: Anne McDonald Design
Photo: Scott Amundson
Idee per una sala da pranzo costiera con pareti bianche, parquet chiaro e soffitto in legno
Idee per una sala da pranzo costiera con pareti bianche, parquet chiaro e soffitto in legno

The reclaimed wood hood draws attention in this large farmhouse kitchen. A pair of reclaimed doors were fitted with antique mirror and were repurposed as pantry doors. Brass lights and hardware add elegance. The island is painted a contrasting gray and is surrounded by rope counter stools. The ceiling is clad in pine tounge- in -groove boards to create a rich rustic feeling. In the coffee bar the brick from the family room bar repeats, to created a flow between all the spaces.
Sale da Pranzo con soffitto in legno - Foto e idee per arredare
2