Sale da Pranzo con soffitto in legno - Foto e idee per arredare
Filtra anche per:
Budget
Ordina per:Popolari oggi
1 - 20 di 158 foto

Dark brown ring-backed dining chairs are high style, especially underneath a tiered glass chandelier. The heavy, more masculine dining room table and dark chairs are balanced with a copper triptych over the textured wallpaper, vases of greenery, and purple flowers.
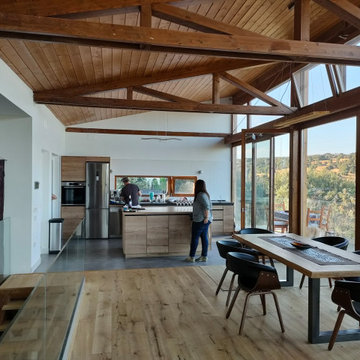
Zonas comunes abiertas y con vistas hacia el parque natural y muy luminosas.
Foto di una sala da pranzo moderna di medie dimensioni con pavimento con piastrelle in ceramica, nessun camino e soffitto in legno
Foto di una sala da pranzo moderna di medie dimensioni con pavimento con piastrelle in ceramica, nessun camino e soffitto in legno

Idee per una sala da pranzo aperta verso la cucina design di medie dimensioni con pareti bianche, soffitto in legno, soffitto ribassato, parquet chiaro e pavimento beige
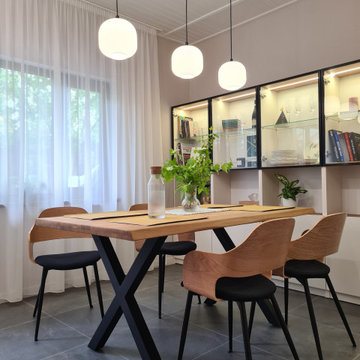
This is a family house renovation project.
Our task was to develop a design that can be implemented in a month and at the same time get a modern and quiet family nest.
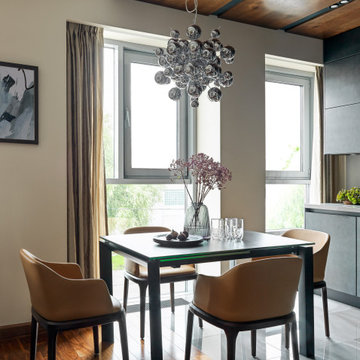
Foto di una sala da pranzo aperta verso la cucina design di medie dimensioni con pareti beige, pavimento in legno massello medio, pavimento marrone e soffitto in legno
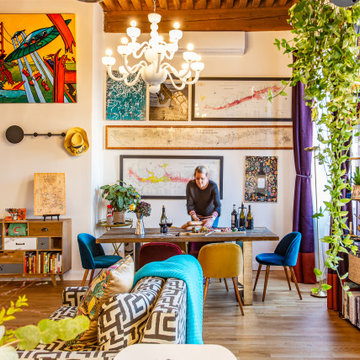
La partie repas
Immagine di una sala da pranzo boho chic di medie dimensioni con pareti bianche, pavimento in legno massello medio, pavimento marrone e soffitto in legno
Immagine di una sala da pranzo boho chic di medie dimensioni con pareti bianche, pavimento in legno massello medio, pavimento marrone e soffitto in legno
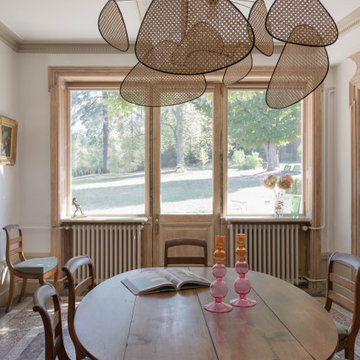
La suspension "végétale" fait écho au paysage du jardin en arrière-plan. Moderne, la teinte cannage naturelle apporte douceur et harmonie avec le mobilier ancien conservé.
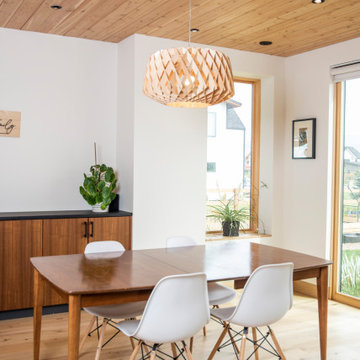
This gem of a home was designed by homeowner/architect Eric Vollmer. It is nestled in a traditional neighborhood with a deep yard and views to the east and west. Strategic window placement captures light and frames views while providing privacy from the next door neighbors. The second floor maximizes the volumes created by the roofline in vaulted spaces and loft areas. Four skylights illuminate the ‘Nordic Modern’ finishes and bring daylight deep into the house and the stairwell with interior openings that frame connections between the spaces. The skylights are also operable with remote controls and blinds to control heat, light and air supply.
Unique details abound! Metal details in the railings and door jambs, a paneled door flush in a paneled wall, flared openings. Floating shelves and flush transitions. The main bathroom has a ‘wet room’ with the tub tucked under a skylight enclosed with the shower.
This is a Structural Insulated Panel home with closed cell foam insulation in the roof cavity. The on-demand water heater does double duty providing hot water as well as heat to the home via a high velocity duct and HRV system.
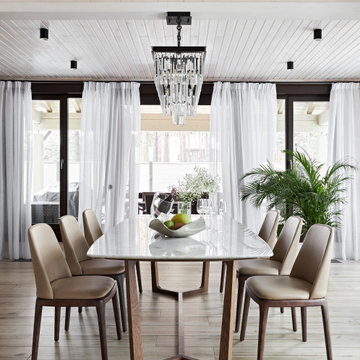
Большой стол с мраморной столешницей и мягкими креслами.
Ispirazione per una sala da pranzo design di medie dimensioni con pareti bianche, pavimento in legno massello medio, pavimento beige, soffitto in legno e pareti in legno
Ispirazione per una sala da pranzo design di medie dimensioni con pareti bianche, pavimento in legno massello medio, pavimento beige, soffitto in legno e pareti in legno
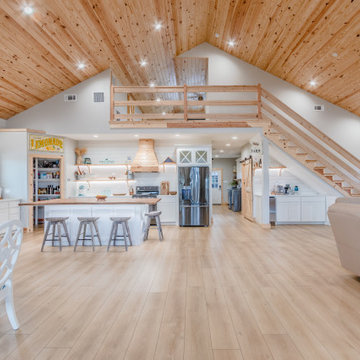
A classic select grade natural oak. Timeless and versatile. Available in Base. he Modin Rigid luxury vinyl plank flooring collection is the new standard in resilient flooring. Modin Rigid offers true embossed-in-register texture, creating a surface that is convincing to the eye and to the touch; a low sheen level to ensure a natural look that wears well over time; four-sided enhanced bevels to more accurately emulate the look of real wood floors; wider and longer waterproof planks; an industry-leading wear layer; and a pre-attached underlayment.
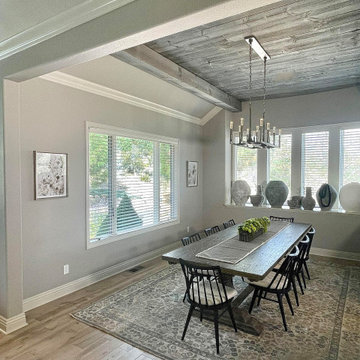
New flooring, reclaimed wood ceiling treatment, paint, furnishings
Idee per una sala da pranzo country chiusa e di medie dimensioni con pareti beige, parquet chiaro, pavimento beige e soffitto in legno
Idee per una sala da pranzo country chiusa e di medie dimensioni con pareti beige, parquet chiaro, pavimento beige e soffitto in legno
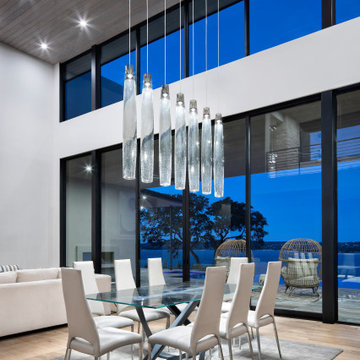
Ispirazione per una grande sala da pranzo aperta verso il soggiorno minimalista con pareti bianche, pavimento in legno massello medio, camino classico, cornice del camino in pietra, pavimento marrone e soffitto in legno
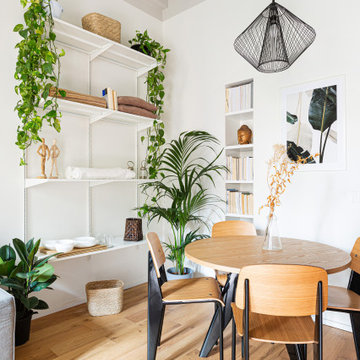
Zona pranzo: tavolo da pranzo rotondo, libreria in nicchia sotto le travi a vista verniciate di bianco.
Ispirazione per una piccola sala da pranzo aperta verso il soggiorno scandinava con pareti bianche, parquet chiaro, nessun camino e soffitto in legno
Ispirazione per una piccola sala da pranzo aperta verso il soggiorno scandinava con pareti bianche, parquet chiaro, nessun camino e soffitto in legno
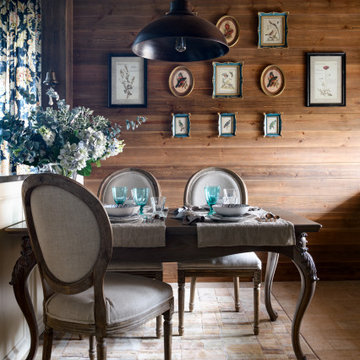
Idee per una sala da pranzo aperta verso la cucina di medie dimensioni con pareti marroni, pavimento in gres porcellanato, pavimento marrone, soffitto in legno e pareti in legno

We refurbished this dining room, replacing the old 1930's tiled fireplace surround with this rather beautiful sandstone bolection fire surround. The challenge in the room was working with the existing pieces that the client wished to keep such as the rustic oak china cabinet in the fireplace alcove and the matching nest of tables and making it work with the newer pieces specified for the sapce.
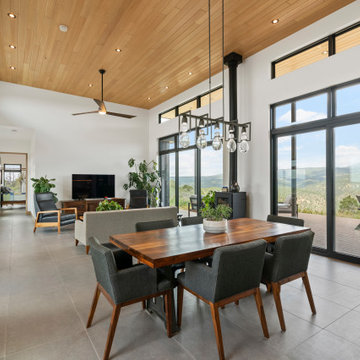
Modern dining and kitchen with concrete-looking large format floor tiles. Featuring custom white oak kitchen cabinets and open shelving and a dark gray kitchen island with cabinets for extra storage.
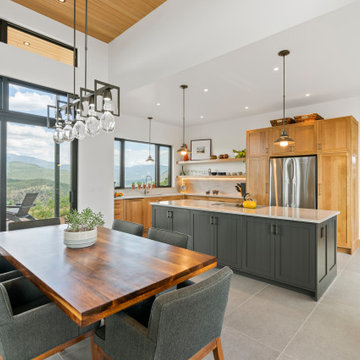
Modern dining and kitchen with concrete-looking large format floor tiles. Featuring custom white oak kitchen cabinets and open shelving and a dark gray kitchen island with cabinets for extra storage.
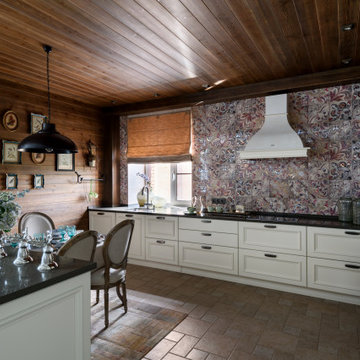
Immagine di una sala da pranzo aperta verso la cucina country di medie dimensioni con pareti marroni, pavimento in gres porcellanato, pavimento marrone, soffitto in legno e pareti in legno
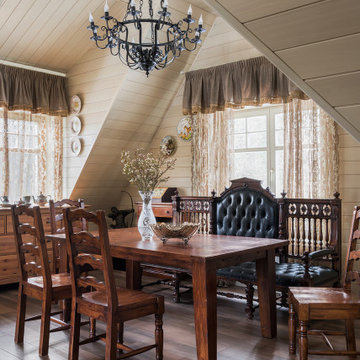
Зона столовой в гостиной на мансардном этаже гостевого загородного дома. Общая площадь гостиной 62 м2.
Immagine di una grande sala da pranzo aperta verso la cucina tradizionale con pareti beige, pavimento in gres porcellanato, pavimento marrone, soffitto a volta, soffitto in legno e pareti in legno
Immagine di una grande sala da pranzo aperta verso la cucina tradizionale con pareti beige, pavimento in gres porcellanato, pavimento marrone, soffitto a volta, soffitto in legno e pareti in legno
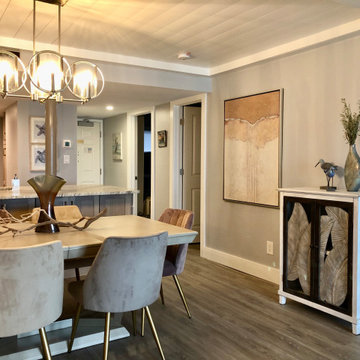
Immagine di una sala da pranzo aperta verso la cucina stile marinaro di medie dimensioni con pareti blu, pavimento in vinile, pavimento grigio e soffitto in legno
Sale da Pranzo con soffitto in legno - Foto e idee per arredare
1