Sale da Pranzo con soffitto in legno - Foto e idee per arredare
Filtra anche per:
Budget
Ordina per:Popolari oggi
141 - 160 di 1.673 foto
1 di 2
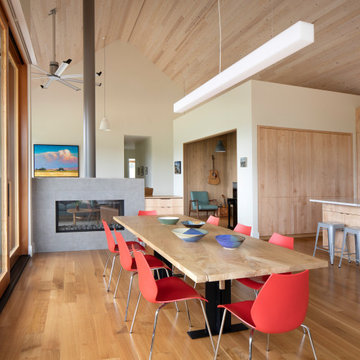
Ispirazione per una sala da pranzo aperta verso la cucina design con parquet chiaro, camino bifacciale, pareti beige, pavimento beige, soffitto a volta e soffitto in legno
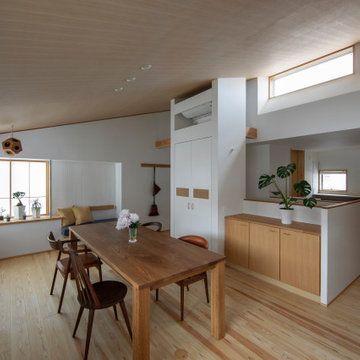
Idee per una sala da pranzo aperta verso il soggiorno design con pareti bianche, parquet chiaro, pavimento beige, soffitto a volta e soffitto in legno
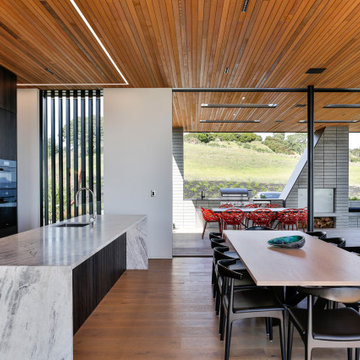
Idee per una grande sala da pranzo aperta verso la cucina minimal con pareti bianche, pavimento in legno massello medio, pavimento marrone e soffitto in legno
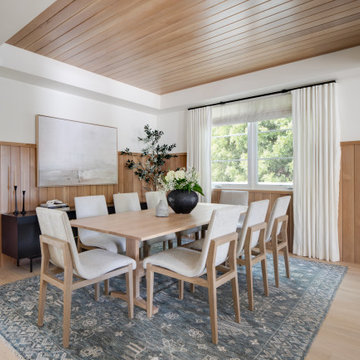
Esempio di una sala da pranzo costiera con pareti bianche, parquet chiaro, pavimento beige, soffitto ribassato, soffitto in legno e boiserie

Modern Dining Room in an open floor plan, sits between the Living Room, Kitchen and Entryway. The modern electric fireplace wall is finished in distressed grey plaster. Modern Dining Room Furniture in Black and white is paired with a sculptural glass chandelier.
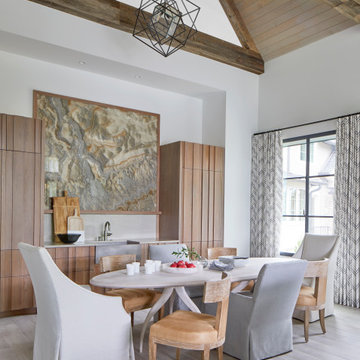
Ispirazione per una sala da pranzo aperta verso il soggiorno tradizionale con pareti bianche, parquet chiaro, pavimento beige, travi a vista, soffitto a volta e soffitto in legno
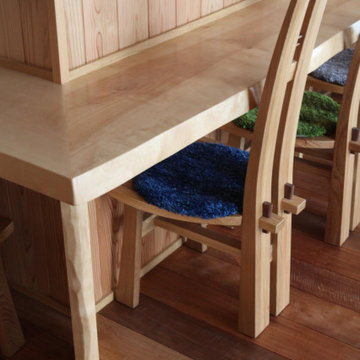
Esempio di una grande sala da pranzo aperta verso il soggiorno etnica con pareti arancioni, parquet scuro, pavimento marrone e soffitto in legno
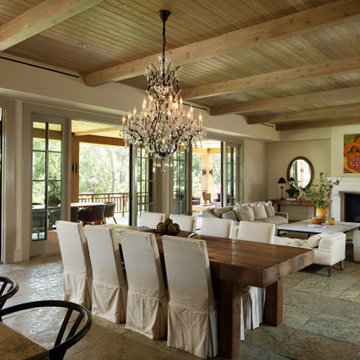
Ispirazione per una sala da pranzo country di medie dimensioni con pareti beige, pavimento in pietra calcarea, pavimento beige, soffitto in legno e travi a vista
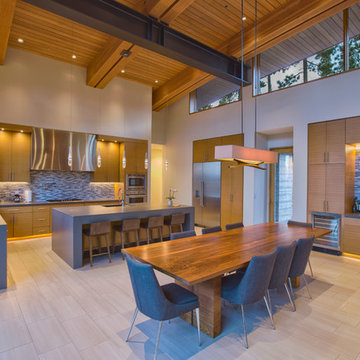
An open dining room and kitchen area that is connected with the outdoors through large sliding glass doors that leads out to an expansive deck. This modern kitchen is designed to entertain with high-end Thermador appliances. The custom 10 foot walnut and metal dining table was designed by principal designer Emily Roose and won the ASID Central CA/NV Chapter & Las Vegas Design Center's Andyz Award for Best Custom Furnishings/Product Design Award.

Immagine di una grande sala da pranzo aperta verso il soggiorno design con pavimento in gres porcellanato, pavimento bianco e soffitto in legno

This young family began working with us after struggling with their previous contractor. They were over budget and not achieving what they really needed with the addition they were proposing. Rather than extend the existing footprint of their house as had been suggested, we proposed completely changing the orientation of their separate kitchen, living room, dining room, and sunroom and opening it all up to an open floor plan. By changing the configuration of doors and windows to better suit the new layout and sight lines, we were able to improve the views of their beautiful backyard and increase the natural light allowed into the spaces. We raised the floor in the sunroom to allow for a level cohesive floor throughout the areas. Their extended kitchen now has a nice sitting area within the kitchen to allow for conversation with friends and family during meal prep and entertaining. The sitting area opens to a full dining room with built in buffet and hutch that functions as a serving station. Conscious thought was given that all “permanent” selections such as cabinetry and countertops were designed to suit the masses, with a splash of this homeowner’s individual style in the double herringbone soft gray tile of the backsplash, the mitred edge of the island countertop, and the mixture of metals in the plumbing and lighting fixtures. Careful consideration was given to the function of each cabinet and organization and storage was maximized. This family is now able to entertain their extended family with seating for 18 and not only enjoy entertaining in a space that feels open and inviting, but also enjoy sitting down as a family for the simple pleasure of supper together.

Immagine di un'ampia sala da pranzo aperta verso il soggiorno country con pavimento marrone, pareti verdi, parquet scuro, travi a vista, soffitto a volta, soffitto in legno e pareti in perlinato
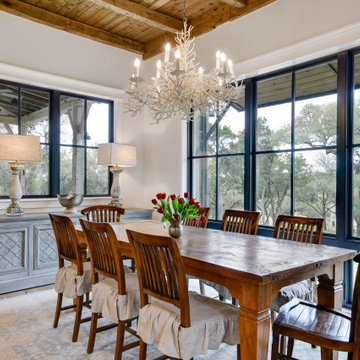
Idee per una sala da pranzo stile rurale con pareti bianche, parquet chiaro, nessun camino, travi a vista e soffitto in legno
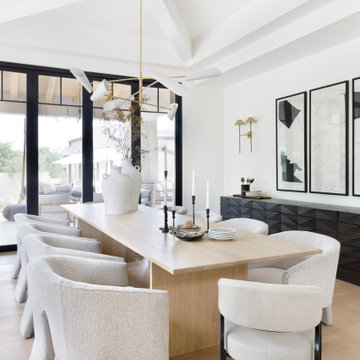
Foto di una grande sala da pranzo chic chiusa con pareti bianche, parquet chiaro, pavimento beige e soffitto in legno
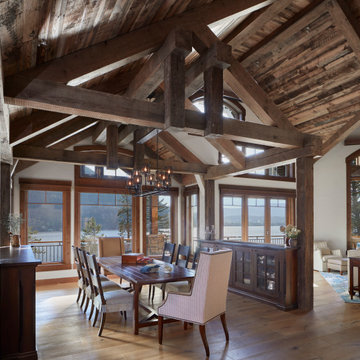
Central to the heart of the home, this dining room connects the surrounding spaces. Sweet and colorful furnishings are easy to care for; leather arm chairs and side chairs with washable slipcovers. Hovering above is a beautifully constructed cluster of reclaimed timbers.
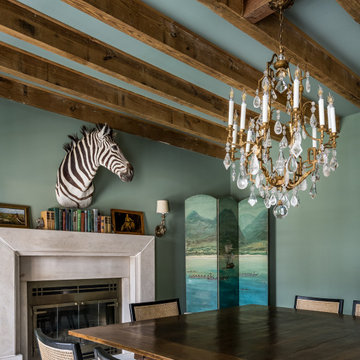
Esempio di una sala da pranzo country chiusa e di medie dimensioni con pareti blu, camino classico, cornice del camino in pietra, pavimento marrone e soffitto in legno
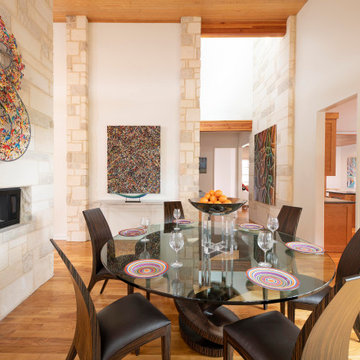
Ispirazione per una sala da pranzo aperta verso il soggiorno minimal di medie dimensioni con pareti bianche, pavimento in legno massello medio, camino bifacciale, cornice del camino in pietra, pavimento marrone e soffitto in legno

森と暮らす家 |Studio tanpopo-gumi
撮影|野口 兼史
Ispirazione per una sala da pranzo aperta verso il soggiorno moderna con pareti grigie, pavimento in legno massello medio, pavimento marrone, cornice del camino in pietra e soffitto in legno
Ispirazione per una sala da pranzo aperta verso il soggiorno moderna con pareti grigie, pavimento in legno massello medio, pavimento marrone, cornice del camino in pietra e soffitto in legno
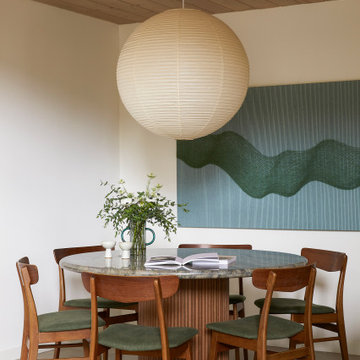
This 1960s home was in original condition and badly in need of some functional and cosmetic updates. We opened up the great room into an open concept space, converted the half bathroom downstairs into a full bath, and updated finishes all throughout with finishes that felt period-appropriate and reflective of the owner's Asian heritage.
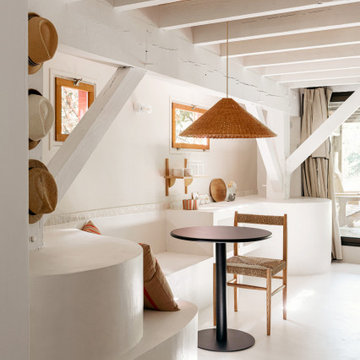
Vue banquette sur mesure en béton ciré.
Projet La Cabane du Lac, Lacanau, par Studio Pépites.
Photographies Lionel Moreau.
Esempio di una sala da pranzo mediterranea con pavimento in cemento, pavimento bianco, soffitto in legno e pareti in mattoni
Esempio di una sala da pranzo mediterranea con pavimento in cemento, pavimento bianco, soffitto in legno e pareti in mattoni
Sale da Pranzo con soffitto in legno - Foto e idee per arredare
8