Sale da Pranzo con soffitto a volta e travi a vista - Foto e idee per arredare
Filtra anche per:
Budget
Ordina per:Popolari oggi
21 - 40 di 6.055 foto
1 di 3

Foto di una sala da pranzo aperta verso il soggiorno country con pareti bianche, parquet scuro, pavimento marrone, soffitto a volta e pareti in perlinato

Ispirazione per una sala da pranzo chiusa con pareti beige, parquet scuro, pavimento marrone, soffitto in perlinato e soffitto a volta
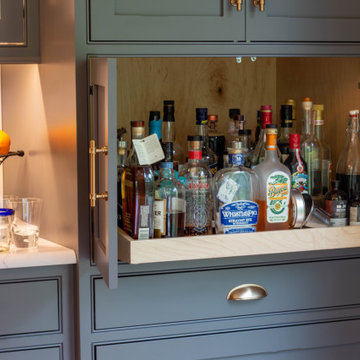
Entertaining is a large part of these client's life. Their existing dining room, while nice, couldn't host a large party. The original dining room was extended 16' to create a large entertaining space, complete with a built in bar area. Floor to ceiling windows and plenty of lighting throughout keeps the space nice and bright. The bar includes a custom stained wine rack, pull out trays for liquor, sink, wine fridge, and plenty of storage space for extras. The homeowner even built his own table on site to make sure it would fit the space as best as it could.

Esempio di una sala da pranzo classica chiusa con pareti marroni, pavimento in legno massello medio, nessun camino, pavimento marrone, travi a vista, soffitto in perlinato, soffitto a volta e carta da parati
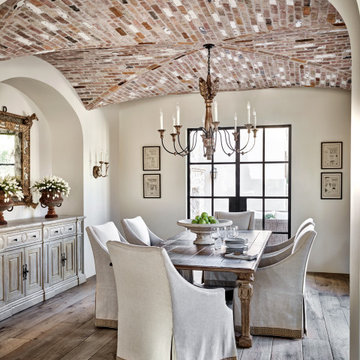
Ispirazione per una sala da pranzo mediterranea chiusa con pareti bianche, pavimento in legno massello medio, nessun camino, pavimento marrone e soffitto a volta
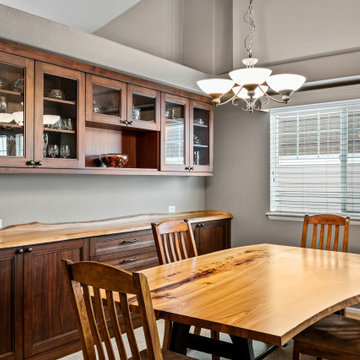
Custom Buffet for the friends family gatherings
Esempio di una sala da pranzo aperta verso la cucina tradizionale di medie dimensioni con pareti grigie, moquette, nessun camino, pavimento grigio e soffitto a volta
Esempio di una sala da pranzo aperta verso la cucina tradizionale di medie dimensioni con pareti grigie, moquette, nessun camino, pavimento grigio e soffitto a volta

Ispirazione per una grande sala da pranzo aperta verso il soggiorno country con parquet chiaro, pavimento marrone e travi a vista
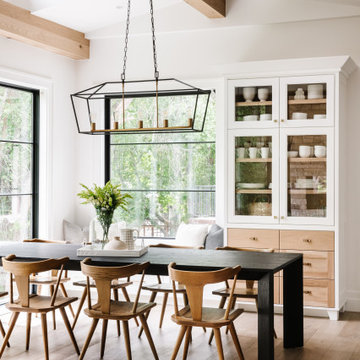
Ispirazione per una sala da pranzo classica con pareti bianche, parquet chiaro, pavimento beige e travi a vista

Little River Cabin Airbnb
Immagine di un angolo colazione minimalista di medie dimensioni con pareti beige, pavimento in compensato, pavimento beige, travi a vista e pareti in legno
Immagine di un angolo colazione minimalista di medie dimensioni con pareti beige, pavimento in compensato, pavimento beige, travi a vista e pareti in legno

The clients' reproduction Frank Lloyd Wright Floor Lamp and MCM furnishings complete this seating area in the dining room nook. This area used to be an exterior porch, but was enclosed to make the current dining room larger. In the dining room, we added a walnut bar with an antique gold toekick and antique gold hardware, along with an enclosed tall walnut cabinet for storage. The tall dining room cabinet also conceals a vertical steel structural beam, while providing valuable storage space. The walnut bar and dining cabinets breathe new life into the space and echo the tones of the wood walls and cabinets in the adjoining kitchen and living room. Finally, our design team finished the space with MCM furniture, art and accessories.
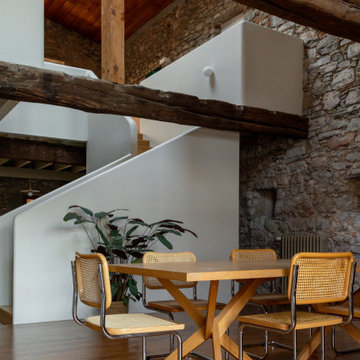
Foto di una sala da pranzo contemporanea con pareti grigie, pavimento in legno massello medio, pavimento marrone, soffitto a volta e soffitto in legno
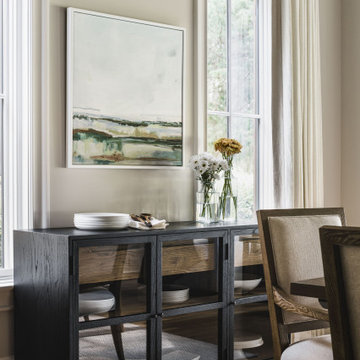
Dining room buffet table in Charlotte, NC complete with wood dining table and fabric and wood dining room chairs, wall art and custom window treatments.
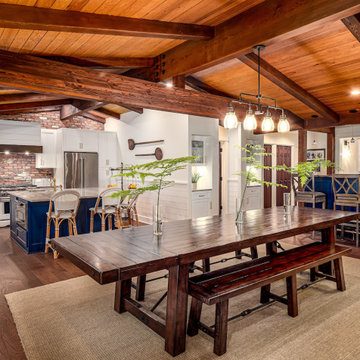
Luxury kitchen/dining room combo featuring exposed wood beam ceilings and blue accents
Esempio di una sala da pranzo aperta verso la cucina rustica di medie dimensioni con pareti bianche, pavimento in vinile, nessun camino, pavimento marrone e travi a vista
Esempio di una sala da pranzo aperta verso la cucina rustica di medie dimensioni con pareti bianche, pavimento in vinile, nessun camino, pavimento marrone e travi a vista

Ispirazione per un angolo colazione country con pareti beige, parquet chiaro, travi a vista e pareti in legno
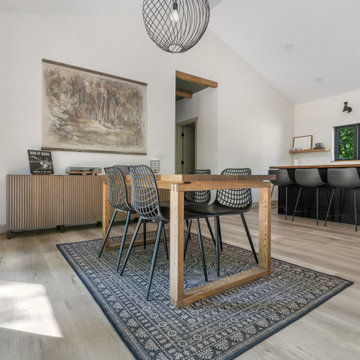
This LVP driftwood-inspired design balances overcast grey hues with subtle taupes. A smooth, calming style with a neutral undertone that works with all types of decor. With the Modin Collection, we have raised the bar on luxury vinyl plank. The result is a new standard in resilient flooring. Modin offers true embossed in register texture, a low sheen level, a rigid SPC core, an industry-leading wear layer, and so much more.
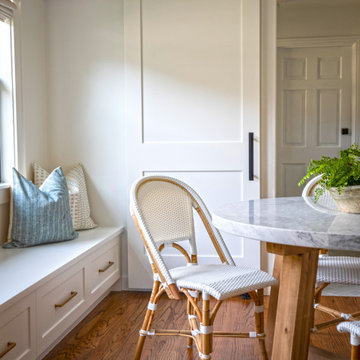
Ispirazione per un piccolo angolo colazione classico con pareti bianche, pavimento in legno massello medio, pavimento marrone e soffitto a volta

Designed from a “high-tech, local handmade” philosophy, this house was conceived with the selection of locally sourced materials as a starting point. Red brick is widely produced in San Pedro Cholula, making it the stand-out material of the house.
An artisanal arrangement of each brick, following a non-perpendicular modular repetition, allowed expressivity for both material and geometry-wise while maintaining a low cost.
The house is an introverted one and incorporates design elements that aim to simultaneously bring sufficient privacy, light and natural ventilation: a courtyard and interior-facing terrace, brick-lattices and windows that open up to selected views.
In terms of the program, the said courtyard serves to articulate and bring light and ventilation to two main volumes: The first one comprised of a double-height space containing a living room, dining room and kitchen on the first floor, and bedroom on the second floor. And a second one containing a smaller bedroom and service areas on the first floor, and a large terrace on the second.
Various elements such as wall lamps and an electric meter box (among others) were custom-designed and crafted for the house.
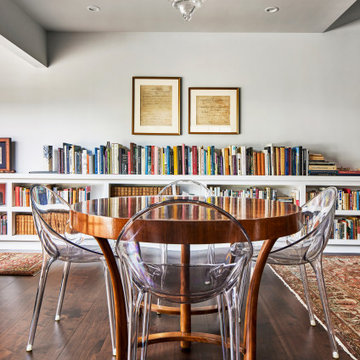
Dining Room is part of Great Room (including Kitchen and Living Room). Backyard deck is to left
Ispirazione per una sala da pranzo aperta verso il soggiorno classica di medie dimensioni con pareti bianche, pavimento in legno massello medio, nessun camino, pavimento marrone e travi a vista
Ispirazione per una sala da pranzo aperta verso il soggiorno classica di medie dimensioni con pareti bianche, pavimento in legno massello medio, nessun camino, pavimento marrone e travi a vista
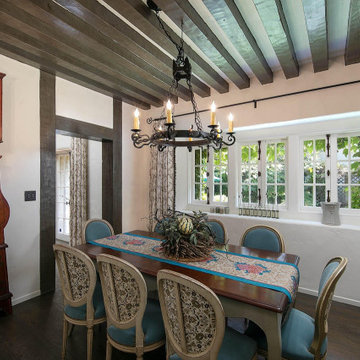
Idee per una sala da pranzo chiusa e di medie dimensioni con pareti bianche, parquet scuro, nessun camino, pavimento marrone e travi a vista
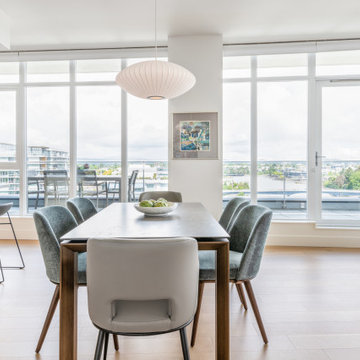
Idee per una sala da pranzo minimal di medie dimensioni con pareti bianche, parquet chiaro, camino classico, cornice del camino piastrellata, pavimento beige e soffitto a volta
Sale da Pranzo con soffitto a volta e travi a vista - Foto e idee per arredare
2