Sale da Pranzo con soffitto a cassettoni e pannellatura - Foto e idee per arredare
Filtra anche per:
Budget
Ordina per:Popolari oggi
81 - 100 di 157 foto
1 di 3
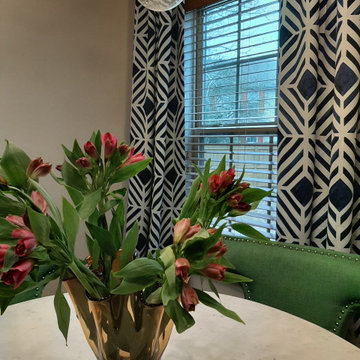
The client wanted to change the color scheme and punch up the style with accessories such as curtains, rugs, and flowers. The couple had the entire downstairs painted and installed new light fixtures throughout.
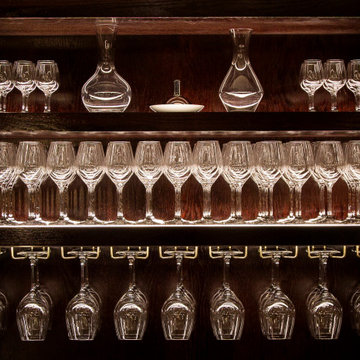
Immagine di una grande sala da pranzo aperta verso il soggiorno classica con pareti verdi, moquette, camino classico, cornice del camino in pietra, pavimento arancione, soffitto a cassettoni e pannellatura
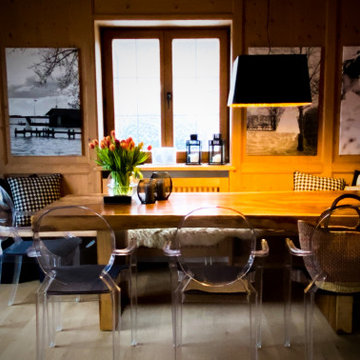
Im Essbereich wurde die alte Wandvertäfelung erhalten und mit schwarz-weiß Bildern aufgepeppt. Der massive Tisch mit den luftigen Stühlen wurde um eine lange Bank vom Schreiner ergänzt.
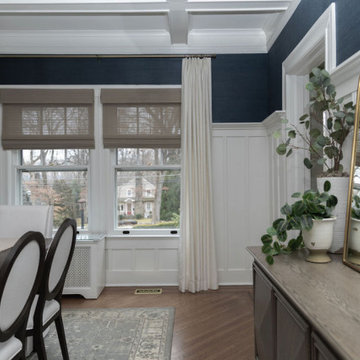
Foto di una sala da pranzo aperta verso il soggiorno tradizionale di medie dimensioni con pareti blu, pavimento in legno massello medio, pavimento marrone, soffitto a cassettoni e pannellatura
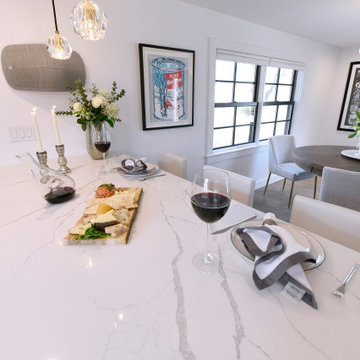
Idee per una grande sala da pranzo aperta verso la cucina con parquet chiaro, pavimento beige, soffitto a cassettoni e pannellatura
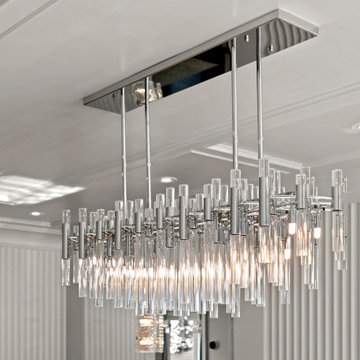
Foto di una sala da pranzo minimalista con pareti bianche, soffitto a cassettoni e pannellatura
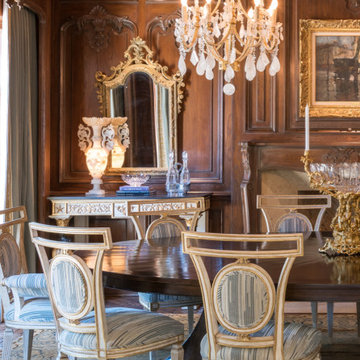
Close-up details of the Ebanista rock crystal chandeliers, table, and chairs upholstered in Nancy Corzine. Zuber trim on drapery reference the gilding on the console fronts.
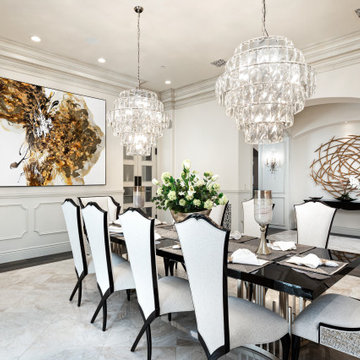
We can't get enough of this formal dining room's chandeliers, marble flooring, and custom molding & millwork throughout.
Esempio di un'ampia sala da pranzo aperta verso il soggiorno moderna con pareti bianche, pavimento in marmo, camino classico, cornice del camino in pietra, pavimento bianco, soffitto a cassettoni e pannellatura
Esempio di un'ampia sala da pranzo aperta verso il soggiorno moderna con pareti bianche, pavimento in marmo, camino classico, cornice del camino in pietra, pavimento bianco, soffitto a cassettoni e pannellatura
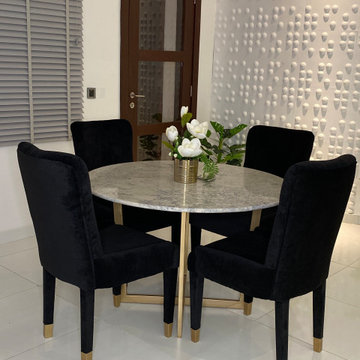
This City Loft was designed with simple luxury in mind. Our Client wanted her space to look and feel luxurious but not over the top. Velvet, Marble, gold steel were the elements we used to give this space the Luxurious look and feel the client wanted.
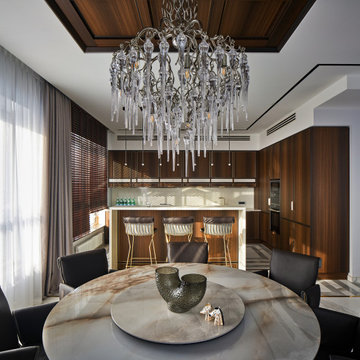
Столовая, вид на кухонную зону. Композиционная доминанта зоны столовой — светильник Brand van Egmond. Эту зону акцентирует и кессонная конструкция на потолке. Обеденный стол: Cattelan Italia. Стулья, барные стулья: de Sede. Кухня Daytona, F.M. Bottega d’Arte.
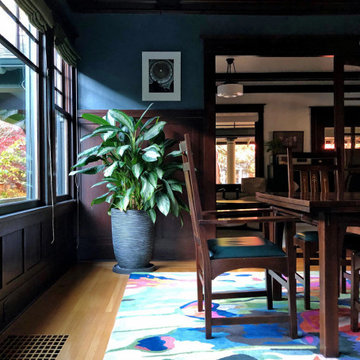
Ispirazione per una grande sala da pranzo stile americano chiusa con pareti blu, parquet chiaro, nessun camino, pavimento marrone, soffitto a cassettoni e pannellatura
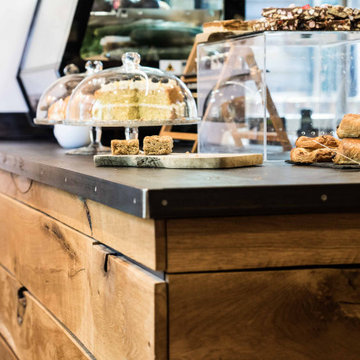
Having worked ten years in hospitality, I understand the challenges of restaurant operation and how smart interior design can make a huge difference in overcoming them.
This once country cottage café needed a facelift to bring it into the modern day but we honoured its already beautiful features by stripping back the lack lustre walls to expose the original brick work and constructing dark paneling to contrast.
The rustic bar was made out of 100 year old floorboards and the shelves and lighting fixtures were created using hand-soldered scaffold pipe for an industrial edge. The old front of house bar was repurposed to make bespoke banquet seating with storage, turning the high traffic hallway area from an avoid zone for couples to an enviable space for groups.
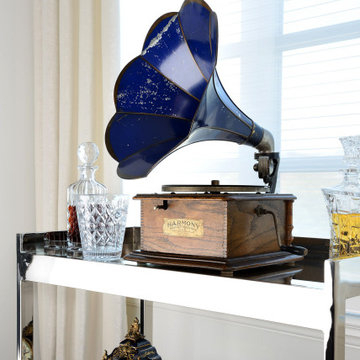
Foto di una sala da pranzo chic chiusa e di medie dimensioni con pareti bianche, parquet scuro, pavimento marrone, soffitto a cassettoni e pannellatura
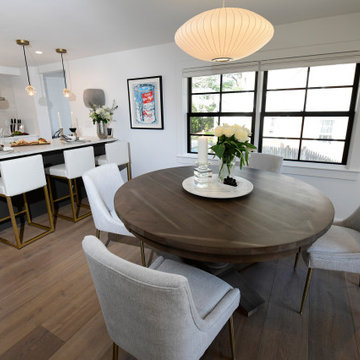
Immagine di una grande sala da pranzo aperta verso la cucina con parquet chiaro, pavimento beige, soffitto a cassettoni e pannellatura
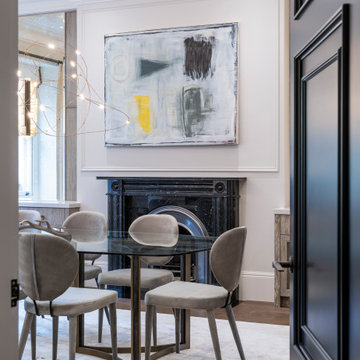
Foto di una sala da pranzo tradizionale chiusa e di medie dimensioni con pareti beige, pavimento in legno massello medio, camino classico, cornice del camino in pietra, pavimento marrone, soffitto a cassettoni e pannellatura

The client wanted to change the color scheme and punch up the style with accessories such as curtains, rugs, and flowers. The couple had the entire downstairs painted and installed new light fixtures throughout.
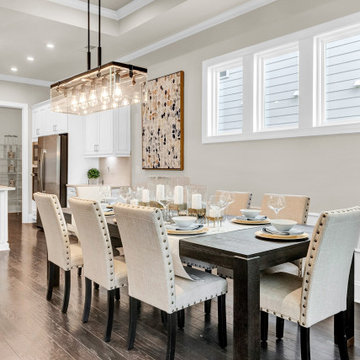
Transitional dining room with crisp white wall paneling with a modern farmhouse style, and pops of wood in furniture and flooring.
Ispirazione per una sala da pranzo aperta verso la cucina tradizionale di medie dimensioni con pareti bianche, parquet scuro, pavimento marrone, soffitto a cassettoni e pannellatura
Ispirazione per una sala da pranzo aperta verso la cucina tradizionale di medie dimensioni con pareti bianche, parquet scuro, pavimento marrone, soffitto a cassettoni e pannellatura
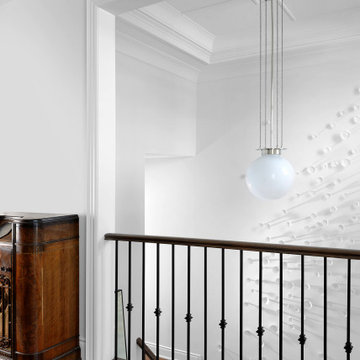
Immagine di una sala da pranzo chic chiusa e di medie dimensioni con pareti bianche, parquet scuro, pavimento marrone, soffitto a cassettoni e pannellatura

Having worked ten years in hospitality, I understand the challenges of restaurant operation and how smart interior design can make a huge difference in overcoming them.
This once country cottage café needed a facelift to bring it into the modern day but we honoured its already beautiful features by stripping back the lack lustre walls to expose the original brick work and constructing dark paneling to contrast.
The rustic bar was made out of 100 year old floorboards and the shelves and lighting fixtures were created using hand-soldered scaffold pipe for an industrial edge. The old front of house bar was repurposed to make bespoke banquet seating with storage, turning the high traffic hallway area from an avoid zone for couples to an enviable space for groups.
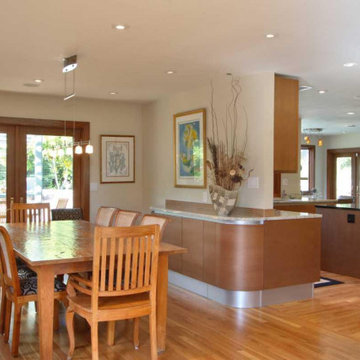
Ispirazione per una sala da pranzo aperta verso la cucina moderna di medie dimensioni con pareti beige, pavimento in legno massello medio, pavimento turchese, soffitto a cassettoni e pannellatura
Sale da Pranzo con soffitto a cassettoni e pannellatura - Foto e idee per arredare
5