Sale da Pranzo con pavimento rosso e pavimento giallo - Foto e idee per arredare
Filtra anche per:
Budget
Ordina per:Popolari oggi
161 - 180 di 973 foto
1 di 3
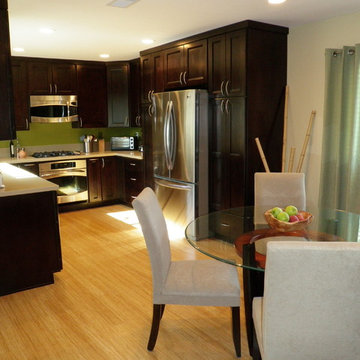
Immagine di una sala da pranzo contemporanea con pavimento in bambù e pavimento giallo
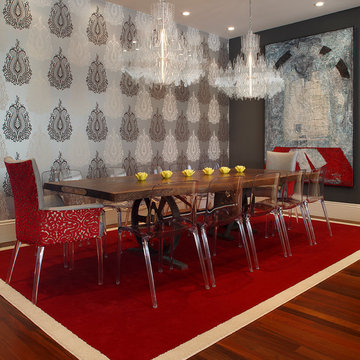
Eric Rorer
Idee per una sala da pranzo contemporanea con parquet scuro, pareti con effetto metallico e pavimento rosso
Idee per una sala da pranzo contemporanea con parquet scuro, pareti con effetto metallico e pavimento rosso
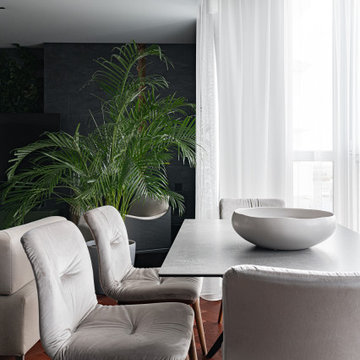
Foto di una sala da pranzo aperta verso il soggiorno con pareti grigie e pavimento rosso
Foto di una sala da pranzo mediterranea con pareti beige, camino classico, cornice del camino piastrellata e pavimento rosso
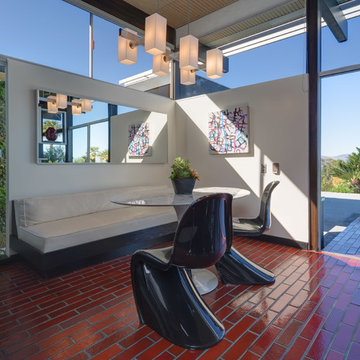
©Teague Hunziker.
With just one owner, this mid-century masterpiece is largely untouched and remains much as it originally looked in 1972.
Idee per una sala da pranzo aperta verso la cucina moderna di medie dimensioni con pavimento con piastrelle in ceramica e pavimento rosso
Idee per una sala da pranzo aperta verso la cucina moderna di medie dimensioni con pavimento con piastrelle in ceramica e pavimento rosso
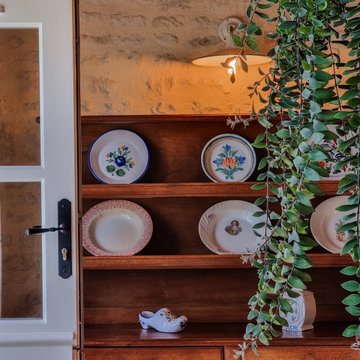
Le vaisselier décoré d'assiettes anciennes chinées.
Immagine di una sala da pranzo country chiusa e di medie dimensioni con pareti beige, pavimento in terracotta, camino classico, cornice del camino in pietra ricostruita, pavimento rosso e travi a vista
Immagine di una sala da pranzo country chiusa e di medie dimensioni con pareti beige, pavimento in terracotta, camino classico, cornice del camino in pietra ricostruita, pavimento rosso e travi a vista
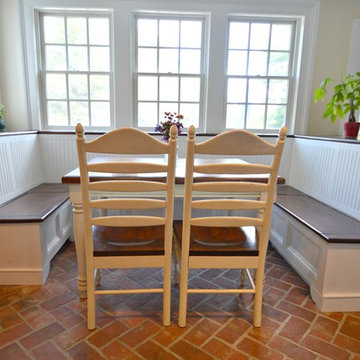
Ispirazione per una sala da pranzo aperta verso la cucina country di medie dimensioni con pareti bianche, pavimento in mattoni e pavimento rosso
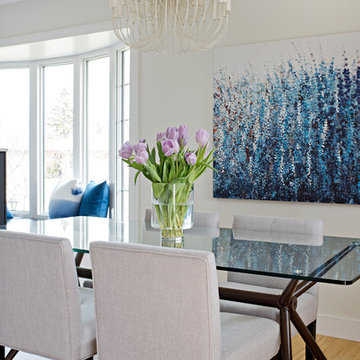
A dining room doesn’t need to be extravagant in architectural detail to feel inviting. All it takes is a great chandelier, beautiful furniture and artwork to create an inviting dining setting.
Photographer: Mike Chajecki
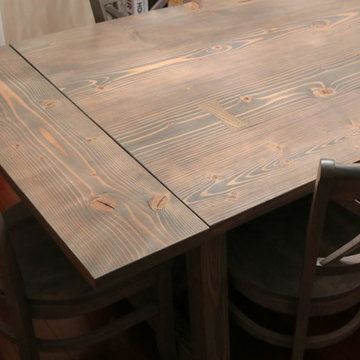
Esempio di una sala da pranzo country chiusa e di medie dimensioni con pareti beige, parquet scuro, nessun camino e pavimento rosso

Opened connection between breakfast nook sitting area and kitchen.
Foto di un piccolo angolo colazione stile americano con pareti bianche, pavimento in mattoni, pavimento rosso e travi a vista
Foto di un piccolo angolo colazione stile americano con pareti bianche, pavimento in mattoni, pavimento rosso e travi a vista
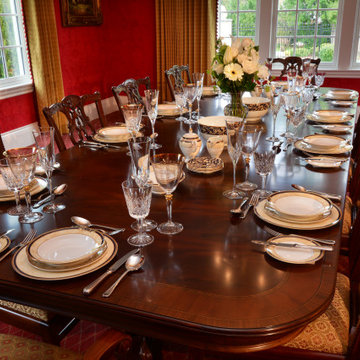
A dining area fit for a King and Queen. In the past, royals were known for dressing their homes in dramatic coloring, red being a popular choice. We had a lot of fun creating this style, as we used fiery crimsons, refined patterns, and bold accents of gold and crystal, which was perfect for this large dining room that sits ten!
Designed by Michelle Yorke Interiors who also serves Seattle as well as Seattle's Eastside suburbs from Mercer Island all the way through Cle Elum.
For more about Michelle Yorke, click here: https://michelleyorkedesign.com/
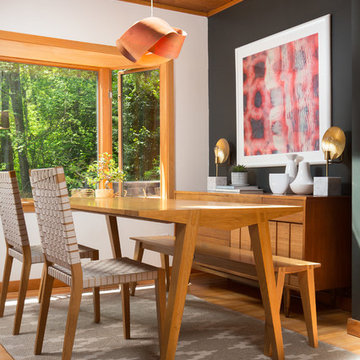
Photography by Alex Crook
www.alexcrook.com
Immagine di una piccola sala da pranzo aperta verso la cucina minimalista con pareti nere, pavimento in legno massello medio, camino bifacciale, cornice del camino in mattoni e pavimento giallo
Immagine di una piccola sala da pranzo aperta verso la cucina minimalista con pareti nere, pavimento in legno massello medio, camino bifacciale, cornice del camino in mattoni e pavimento giallo
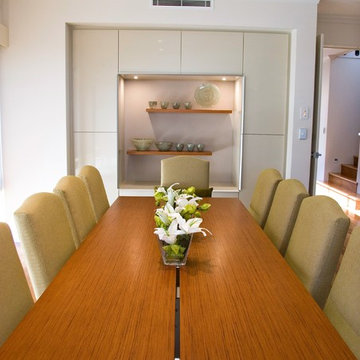
A recess is a great feature in every room as it provides depth and the potential to become a focal point or display niche. In most cases though it is viewed as a storage opportunity and our clients were happy to sacrifice the aesthetic benefits, for a wall storage solution for good crockery etc. We took a holistic approach and created a frame type storage unit, which features a display, crockery storage, even a bar cabinet and yes a bench area to rest a platter or two when entertaining. Good design is holistic!
Interior design - Despina Design
Furniture Design - Despina Design
Photography- Pearlin Design and Photography
Chair Upholstery - Everest Design
Dining table- Interior Design Elements
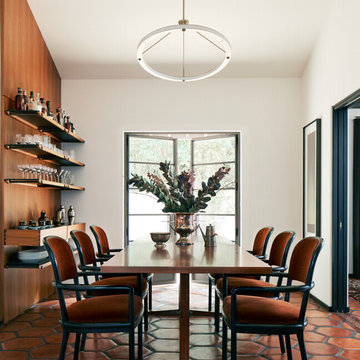
John Merkl
Ispirazione per una sala da pranzo moderna con pareti bianche, pavimento in terracotta e pavimento rosso
Ispirazione per una sala da pranzo moderna con pareti bianche, pavimento in terracotta e pavimento rosso
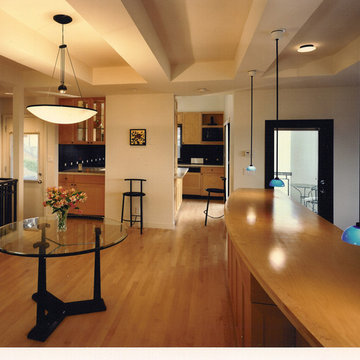
Mark Trousdale, photographer.
View of the dining room and living room looking toward the kitchen.
Idee per una piccola sala da pranzo aperta verso il soggiorno design con pareti bianche, parquet chiaro e pavimento giallo
Idee per una piccola sala da pranzo aperta verso il soggiorno design con pareti bianche, parquet chiaro e pavimento giallo
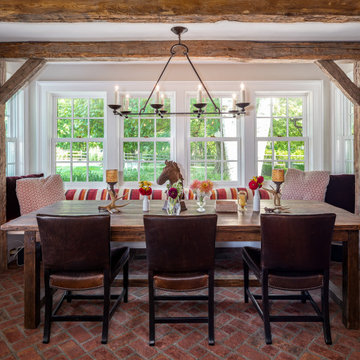
Ispirazione per una sala da pranzo country con pareti grigie, pavimento in mattoni, pavimento rosso e travi a vista
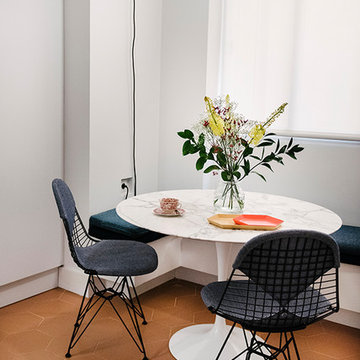
Jose Luis de Lara
Idee per una sala da pranzo design chiusa con pavimento in gres porcellanato e pavimento rosso
Idee per una sala da pranzo design chiusa con pavimento in gres porcellanato e pavimento rosso
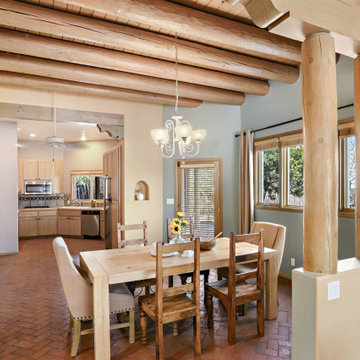
Idee per una sala da pranzo aperta verso la cucina stile americano di medie dimensioni con pavimento in mattoni, nessun camino, travi a vista, pareti grigie e pavimento rosso
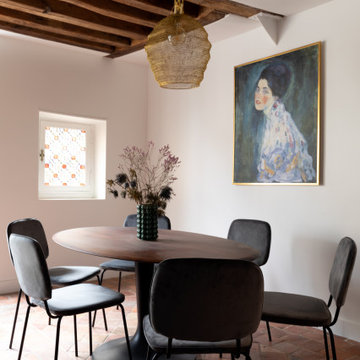
Rénovation d'un appartement de 60m2 sur l'île Saint-Louis à Paris. 2019
Photos Laura Jacques
Design Charlotte Féquet
Foto di una sala da pranzo minimal di medie dimensioni con pareti bianche, pavimento in terracotta, camino classico, cornice del camino piastrellata e pavimento rosso
Foto di una sala da pranzo minimal di medie dimensioni con pareti bianche, pavimento in terracotta, camino classico, cornice del camino piastrellata e pavimento rosso
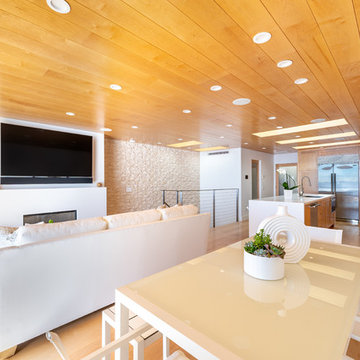
Our clients are seasoned home renovators. Their Malibu oceanside property was the second project JRP had undertaken for them. After years of renting and the age of the home, it was becoming prevalent the waterfront beach house, needed a facelift. Our clients expressed their desire for a clean and contemporary aesthetic with the need for more functionality. After a thorough design process, a new spatial plan was essential to meet the couple’s request. This included developing a larger master suite, a grander kitchen with seating at an island, natural light, and a warm, comfortable feel to blend with the coastal setting.
Demolition revealed an unfortunate surprise on the second level of the home: Settlement and subpar construction had allowed the hillside to slide and cover structural framing members causing dangerous living conditions. Our design team was now faced with the challenge of creating a fix for the sagging hillside. After thorough evaluation of site conditions and careful planning, a new 10’ high retaining wall was contrived to be strategically placed into the hillside to prevent any future movements.
With the wall design and build completed — additional square footage allowed for a new laundry room, a walk-in closet at the master suite. Once small and tucked away, the kitchen now boasts a golden warmth of natural maple cabinetry complimented by a striking center island complete with white quartz countertops and stunning waterfall edge details. The open floor plan encourages entertaining with an organic flow between the kitchen, dining, and living rooms. New skylights flood the space with natural light, creating a tranquil seaside ambiance. New custom maple flooring and ceiling paneling finish out the first floor.
Downstairs, the ocean facing Master Suite is luminous with breathtaking views and an enviable bathroom oasis. The master bath is modern and serene, woodgrain tile flooring and stunning onyx mosaic tile channel the golden sandy Malibu beaches. The minimalist bathroom includes a generous walk-in closet, his & her sinks, a spacious steam shower, and a luxurious soaking tub. Defined by an airy and spacious floor plan, clean lines, natural light, and endless ocean views, this home is the perfect rendition of a contemporary coastal sanctuary.
PROJECT DETAILS:
• Style: Contemporary
• Colors: White, Beige, Yellow Hues
• Countertops: White Ceasarstone Quartz
• Cabinets: Bellmont Natural finish maple; Shaker style
• Hardware/Plumbing Fixture Finish: Polished Chrome
• Lighting Fixtures: Pendent lighting in Master bedroom, all else recessed
• Flooring:
Hardwood - Natural Maple
Tile – Ann Sacks, Porcelain in Yellow Birch
• Tile/Backsplash: Glass mosaic in kitchen
• Other Details: Bellevue Stand Alone Tub
Photographer: Andrew, Open House VC
Sale da Pranzo con pavimento rosso e pavimento giallo - Foto e idee per arredare
9