Sale da Pranzo con pavimento rosso e pavimento giallo - Foto e idee per arredare
Filtra anche per:
Budget
Ordina per:Popolari oggi
101 - 120 di 973 foto
1 di 3
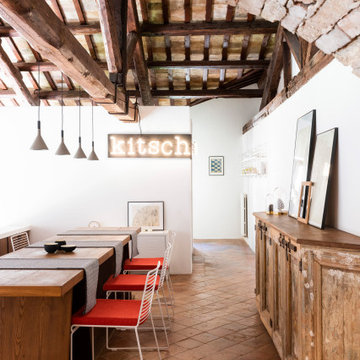
Foto: Federico Villa Studio
Foto di un'ampia sala da pranzo aperta verso il soggiorno mediterranea con pareti bianche, travi a vista, pavimento in terracotta e pavimento rosso
Foto di un'ampia sala da pranzo aperta verso il soggiorno mediterranea con pareti bianche, travi a vista, pavimento in terracotta e pavimento rosso
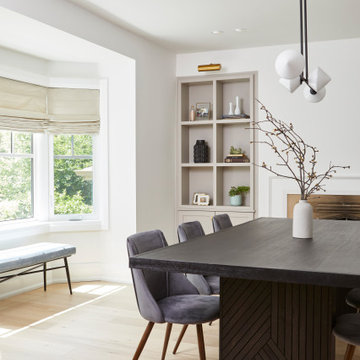
Foto di una sala da pranzo country chiusa e di medie dimensioni con pareti bianche, parquet chiaro, camino classico, cornice del camino in pietra e pavimento giallo
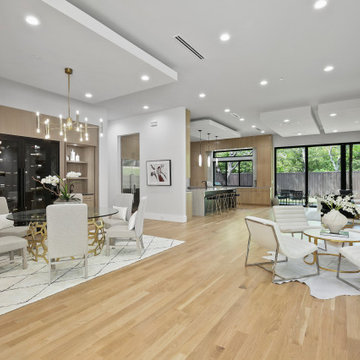
Esempio di una grande sala da pranzo aperta verso la cucina minimalista con pareti bianche, parquet chiaro, nessun camino e pavimento giallo
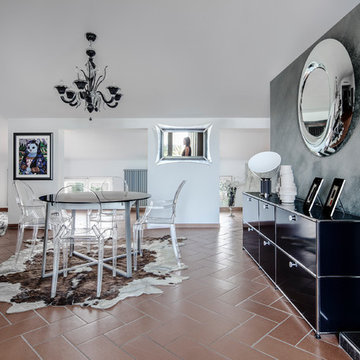
Davide Galli
Esempio di una sala da pranzo aperta verso il soggiorno contemporanea di medie dimensioni con pavimento in terracotta, nessun camino, pavimento rosso e pareti grigie
Esempio di una sala da pranzo aperta verso il soggiorno contemporanea di medie dimensioni con pavimento in terracotta, nessun camino, pavimento rosso e pareti grigie
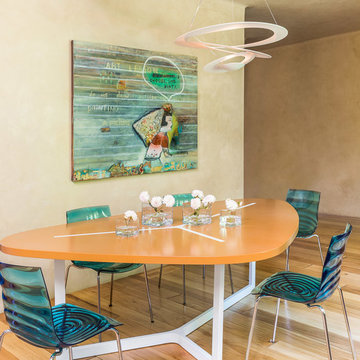
Kitchen eating area. Italian table and chairs.
Photos by David Duncan Livingston
Immagine di una grande sala da pranzo aperta verso la cucina eclettica con parquet chiaro e pavimento giallo
Immagine di una grande sala da pranzo aperta verso la cucina eclettica con parquet chiaro e pavimento giallo
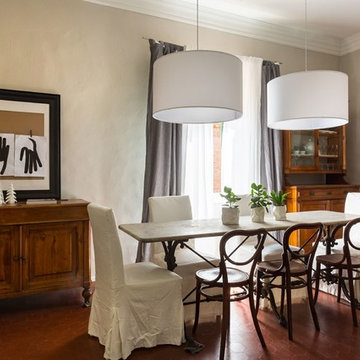
Ph: Roberta De Palo
Idee per una sala da pranzo classica con pareti beige, pavimento rosso e pavimento in terracotta
Idee per una sala da pranzo classica con pareti beige, pavimento rosso e pavimento in terracotta
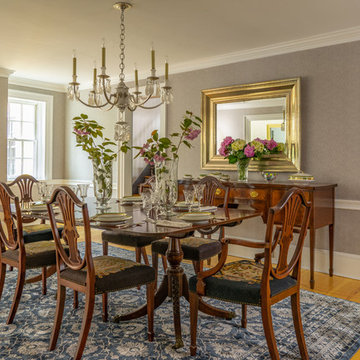
Idee per un'ampia sala da pranzo country chiusa con pareti grigie, parquet chiaro e pavimento giallo
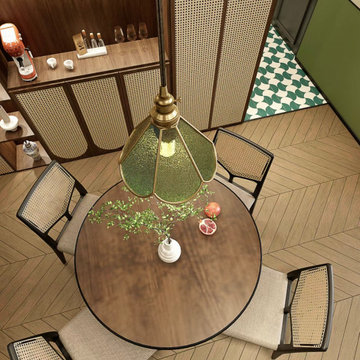
This project is a customer case located in Chiang Mai, Thailand. The client's residence is a 100-square-meter house. The client and their family embarked on an entrepreneurial journey in Chiang Mai three years ago and settled down there. As wanderers far from their homeland, they hold a deep longing for their roots. This sentiment inspired the client's desire to infuse their home with a tropical vacation vibe.
The overall theme of the client's home is a blend of South Asian and retro styles with a touch of French influence. The extensive use of earthy tones coupled with vintage green hues creates a nostalgic atmosphere. Rich coffee-colored hardwood flooring complements the dark walnut and rattan furnishings, enveloping the entire space in a South Asian retro charm that exudes a strong Southeast Asian aesthetic.
The client particularly wanted to select a retro-style lighting fixture for the dining area. Based on the dining room's overall theme, we recommended this vintage green glass pendant lamp with lace detailing. When the client received the products, they expressed that the lighting fixtures perfectly matched their vision. The client was extremely satisfied with the outcome.
I'm sharing this case with everyone in the hopes of providing inspiration and ideas for your own interior decoration projects.
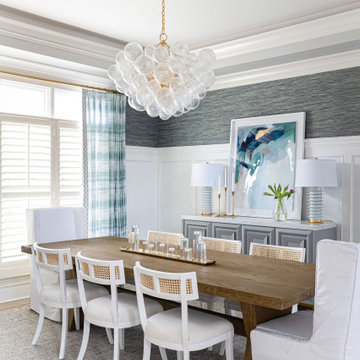
Bright, airy and bubbly dining space
Foto di una sala da pranzo aperta verso la cucina tradizionale di medie dimensioni con pareti blu, parquet chiaro, pavimento giallo, soffitto ribassato e carta da parati
Foto di una sala da pranzo aperta verso la cucina tradizionale di medie dimensioni con pareti blu, parquet chiaro, pavimento giallo, soffitto ribassato e carta da parati
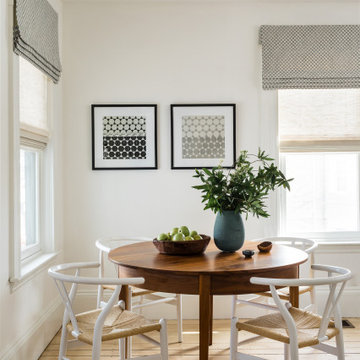
Somerville Breakfast Room
Immagine di un piccolo angolo colazione chic con pareti bianche, parquet chiaro e pavimento giallo
Immagine di un piccolo angolo colazione chic con pareti bianche, parquet chiaro e pavimento giallo

Esempio di una grande sala da pranzo stile americano con pareti beige, pavimento in mattoni, camino classico, cornice del camino in intonaco, pavimento rosso, travi a vista, soffitto a volta e soffitto in legno
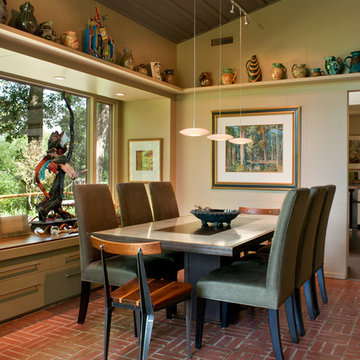
This mid-century mountain modern home was originally designed in the early 1950s. The house has ample windows that provide dramatic views of the adjacent lake and surrounding woods. The current owners wanted to only enhance the home subtly, not alter its original character. The majority of exterior and interior materials were preserved, while the plan was updated with an enhanced kitchen and master suite. Added daylight to the kitchen was provided by the installation of a new operable skylight. New large format porcelain tile and walnut cabinets in the master suite provided a counterpoint to the primarily painted interior with brick floors.
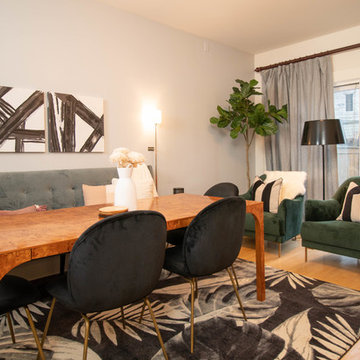
Lionheart Pictures
Idee per una sala da pranzo contemporanea chiusa e di medie dimensioni con pareti blu, parquet chiaro, nessun camino e pavimento giallo
Idee per una sala da pranzo contemporanea chiusa e di medie dimensioni con pareti blu, parquet chiaro, nessun camino e pavimento giallo
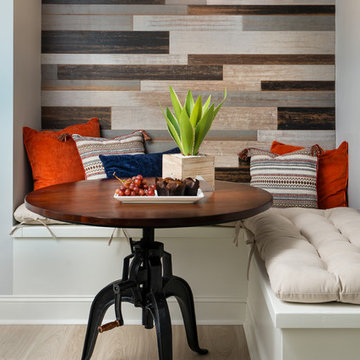
Ilya Zobanov
Immagine di una sala da pranzo moderna di medie dimensioni con pareti grigie, parquet chiaro, camino lineare Ribbon, cornice del camino in metallo e pavimento giallo
Immagine di una sala da pranzo moderna di medie dimensioni con pareti grigie, parquet chiaro, camino lineare Ribbon, cornice del camino in metallo e pavimento giallo

Built in benches around three sides of the dining room make four ample seating.
Immagine di un piccolo angolo colazione stile americano con pareti bianche, parquet chiaro e pavimento giallo
Immagine di un piccolo angolo colazione stile americano con pareti bianche, parquet chiaro e pavimento giallo
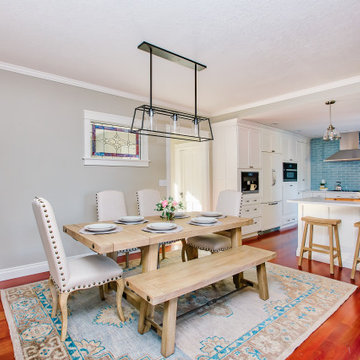
Ispirazione per una piccola sala da pranzo aperta verso la cucina classica con pavimento in legno massello medio e pavimento rosso
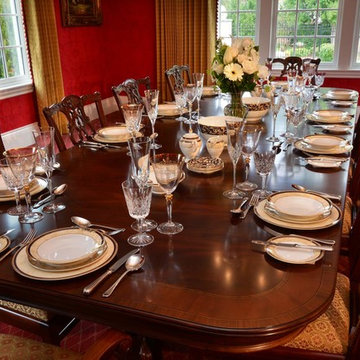
A dining area fit for a King and Queen. In the past, royals were known for dressing their homes in dramatic coloring, red being a popular choice. We had a lot of fun creating this style, as we used fiery crimsons, refined patterns, and bold accents of gold and crystal, which was perfect for this large dining room that sits ten!
Designed by Michelle Yorke Interiors who also serves Seattle as well as Seattle's Eastside suburbs from Mercer Island all the way through Cle Elum.
For more about Michelle Yorke, click here: https://michelleyorkedesign.com/
To learn more about this project, click here: https://michelleyorkedesign.com/grand-ridge/
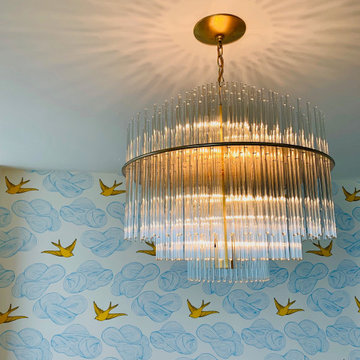
The original vintage Lightolier chandelier was restored and rewired to create a radiant glow in the dining room. Whimsical wallpaper reflects the client's personality - their love of birds and the fantastic lake views from the unit.
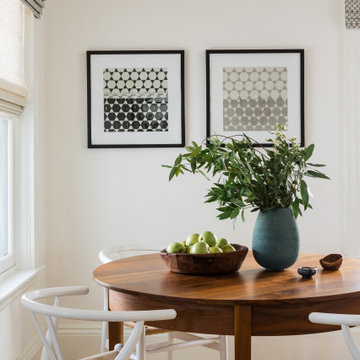
Somerville Breakfast Room
Idee per un piccolo angolo colazione moderno con pareti bianche, parquet chiaro e pavimento giallo
Idee per un piccolo angolo colazione moderno con pareti bianche, parquet chiaro e pavimento giallo
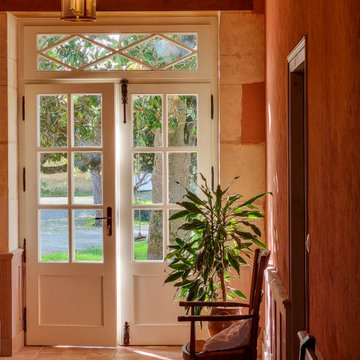
Les murs de l'entrée principale de la maison sont enduits d'argile ocre donnant cette luminosité particulière. Les lambris sont réalisés en sapin teinté.
Sale da Pranzo con pavimento rosso e pavimento giallo - Foto e idee per arredare
6