Sale da Pranzo con pavimento nero e pavimento viola - Foto e idee per arredare
Filtra anche per:
Budget
Ordina per:Popolari oggi
41 - 60 di 1.628 foto
1 di 3
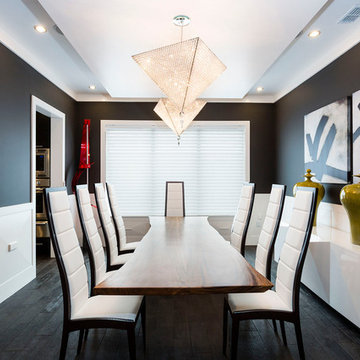
Harry Lim
Idee per una sala da pranzo contemporanea chiusa con pareti nere, parquet scuro e pavimento nero
Idee per una sala da pranzo contemporanea chiusa con pareti nere, parquet scuro e pavimento nero

Original art and a contrasting rug shows this room's lovely features.
Ispirazione per una sala da pranzo aperta verso il soggiorno moderna di medie dimensioni con pareti bianche, pavimento in laminato, camino bifacciale, cornice del camino in mattoni, pavimento nero e soffitto a volta
Ispirazione per una sala da pranzo aperta verso il soggiorno moderna di medie dimensioni con pareti bianche, pavimento in laminato, camino bifacciale, cornice del camino in mattoni, pavimento nero e soffitto a volta
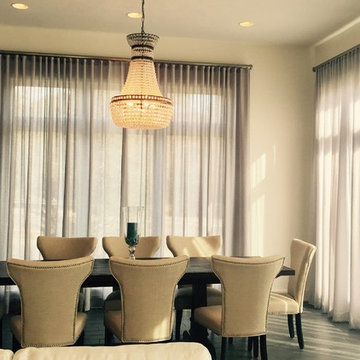
Esempio di una sala da pranzo classica chiusa e di medie dimensioni con pareti beige, pavimento in legno verniciato, nessun camino e pavimento nero
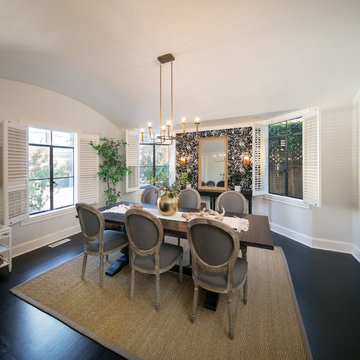
Marcell Puzsar
Foto di una sala da pranzo classica chiusa e di medie dimensioni con pareti bianche, parquet scuro e pavimento nero
Foto di una sala da pranzo classica chiusa e di medie dimensioni con pareti bianche, parquet scuro e pavimento nero
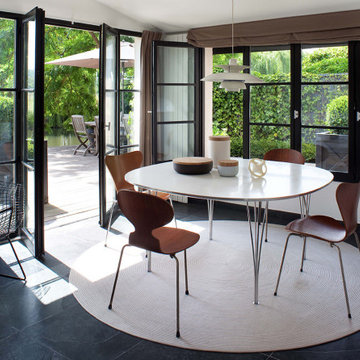
Esempio di una sala da pranzo contemporanea con pareti bianche, pavimento in ardesia e pavimento nero
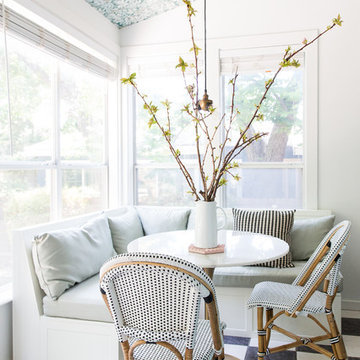
Esempio di una sala da pranzo aperta verso la cucina tradizionale con pareti bianche, pavimento con piastrelle in ceramica e pavimento nero
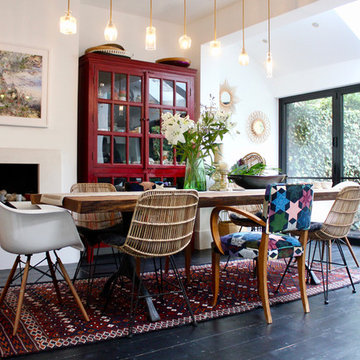
Molly Fern
Foto di una sala da pranzo eclettica con pareti bianche, parquet scuro, camino lineare Ribbon e pavimento nero
Foto di una sala da pranzo eclettica con pareti bianche, parquet scuro, camino lineare Ribbon e pavimento nero
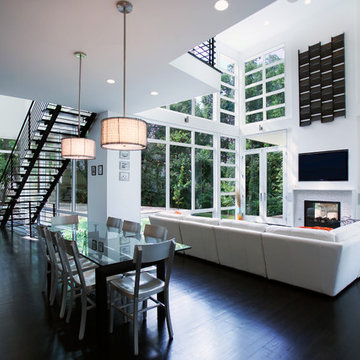
The new house sits back from the suburban road, a pipe-stem lot hidden in the trees. The owner/building had requested a modern, clean statement of his residence.
A single rectangular volume houses the main program: living, dining, kitchen to the north, garage, private bedrooms and baths to the south. Secondary building blocks attached to the west and east faces contain special places: entry, stair, music room and master bath.
The double height living room with full height corner windows erodes the solidity of the house, opening it to the outside. The porch, beyond the living room, stretches the house into the landscape, the transition anchored with the double-fronted fireplace.
The modern vocabulary of the house is a careful delineation of the parts - cantilevering roofs lift and extend beyond the planar stucco, siding and glazed wall surfaces. Where the house meets ground, crushed stone along the perimeter base mimics the roof lines above, the sharply defined edges of lawn held away from the foundation. The open steel stair stands separate from adjacent walls. Kitchen and bathroom cabinets are objects in space - visually (and where possible, physically) disengaged from ceiling, wall and floor.
It's the movement through the volumes of space, along surfaces, and out into the landscape, that unifies the house.
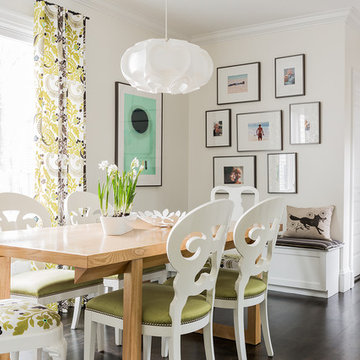
Michael Lee
Ispirazione per una sala da pranzo aperta verso il soggiorno tradizionale di medie dimensioni con pareti bianche, parquet scuro, pavimento nero e nessun camino
Ispirazione per una sala da pranzo aperta verso il soggiorno tradizionale di medie dimensioni con pareti bianche, parquet scuro, pavimento nero e nessun camino
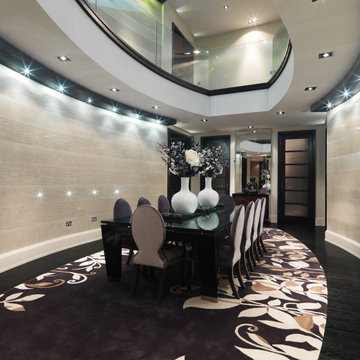
Four Beeches
Inspired by Charles Rennie Mackintosh’s Hill House, Four Beeches is a magnificent natural stone, new-build property with a corner turret, steeply pitched roofs, large overhanging eaves and parapet gables. This 16,700 sq ft mansion is set in a picturesque location overlooking a conservation area in Cheshire. The property sits in beautiful, mature landscaped grounds extending to approximately 2 ¼ acres.
A mansion thought to be the most expensive home in Greater Manchester has gone on sale for an eye-watering £11.25m. The eight-bedroom house on Green Walk, Bowdon, was built by a local businessman in 2008 but it is now ‘surplus to requirements’.
The property has almost 17,000 sq ft of floor space – including six reception rooms and a leisure suite with a swimming pool, spa, gym and home cinema with a bar area. It is surrounded by 2.25 acres of landscaped grounds, with garage space for four cars.
Phillip Diggle, from estate agent Gascoigne Halman, said: “It’s certainly the most expensive property we’ve ever had and the most expensive residential property in the area.
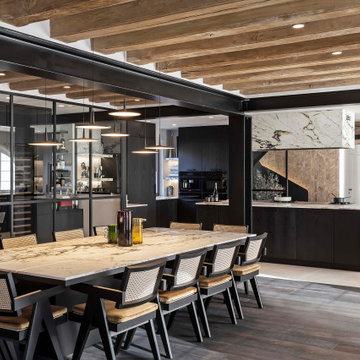
Esempio di una grande sala da pranzo aperta verso il soggiorno industriale con pareti beige, parquet scuro e pavimento nero

Ispirazione per una grande sala da pranzo stile americano chiusa con pareti grigie, parquet scuro, camino classico, cornice del camino piastrellata, pavimento nero, soffitto a cassettoni e boiserie
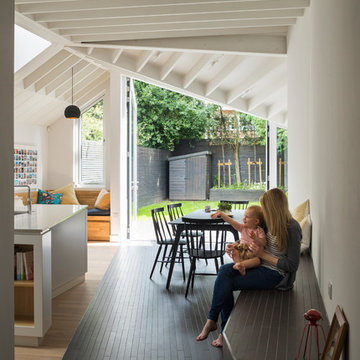
Dining space looking towards garden
Photograph © Tim Crocker
Ispirazione per una sala da pranzo aperta verso la cucina contemporanea di medie dimensioni con pareti bianche, pavimento in gres porcellanato e pavimento nero
Ispirazione per una sala da pranzo aperta verso la cucina contemporanea di medie dimensioni con pareti bianche, pavimento in gres porcellanato e pavimento nero
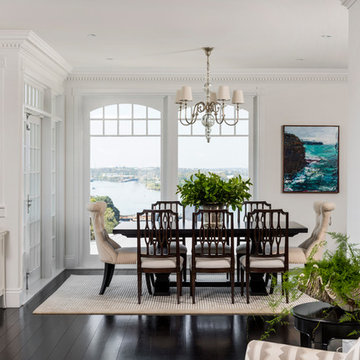
Foto di una sala da pranzo aperta verso il soggiorno classica con pareti bianche, parquet scuro e pavimento nero
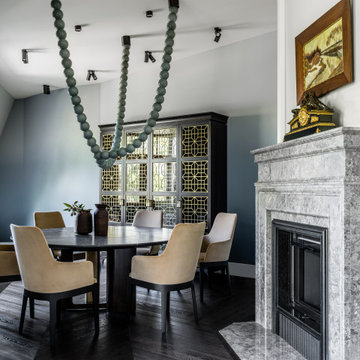
Immagine di una sala da pranzo chic con pareti blu, parquet scuro, camino classico e pavimento nero
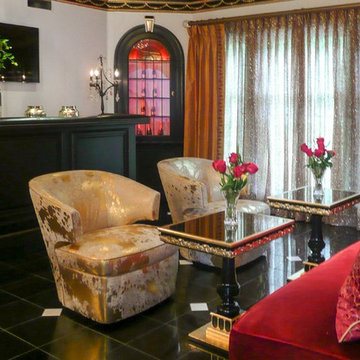
Rose Lounge Bar & Seating
Ispirazione per una grande sala da pranzo chic chiusa con pareti bianche, pavimento in gres porcellanato, nessun camino e pavimento nero
Ispirazione per una grande sala da pranzo chic chiusa con pareti bianche, pavimento in gres porcellanato, nessun camino e pavimento nero
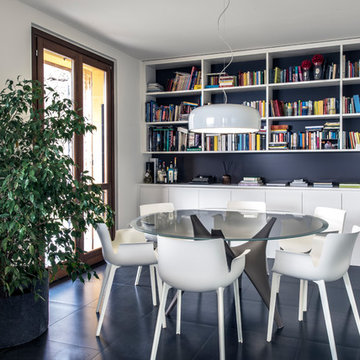
tavolo ARC di Molteni in cemento e vetro, libreria su misura con sfondo nero, sedie Piuma della Kartell in plastica bianca; lampada Smithfield di Flos bianca
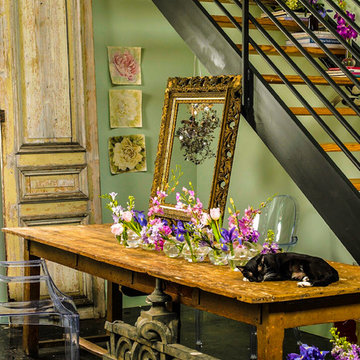
This eclectic dining area tucked under the stairs in a large converted warehouse brings warmth and style to the otherwise industrial surround.
Ispirazione per un'ampia sala da pranzo aperta verso il soggiorno eclettica con pareti blu, pavimento in cemento e pavimento nero
Ispirazione per un'ampia sala da pranzo aperta verso il soggiorno eclettica con pareti blu, pavimento in cemento e pavimento nero

Dans la cuisine, une deuxième banquette permet de dissimuler un radiateur et crée un espace repas très agréable avec un décor panoramique sur les murs.
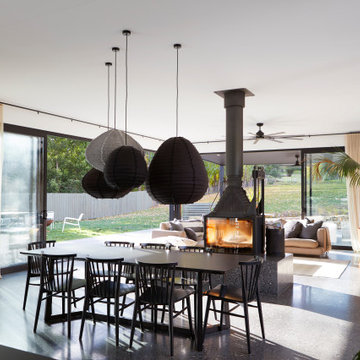
Open plan living. Indoor and Outdoor
Esempio di una grande sala da pranzo minimal con pareti bianche, pavimento in cemento, pavimento nero e stufa a legna
Esempio di una grande sala da pranzo minimal con pareti bianche, pavimento in cemento, pavimento nero e stufa a legna
Sale da Pranzo con pavimento nero e pavimento viola - Foto e idee per arredare
3