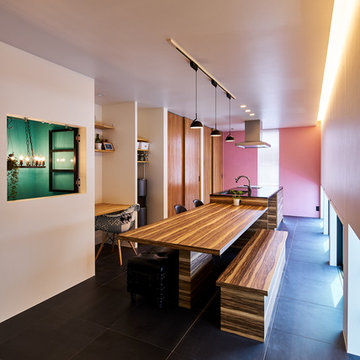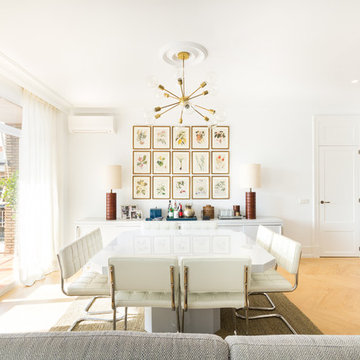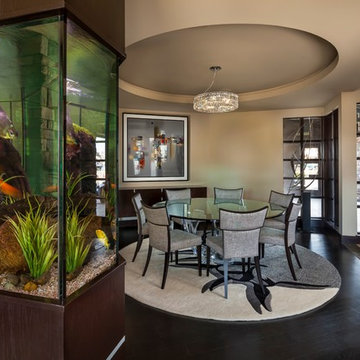Sale da Pranzo con pavimento nero e pavimento giallo - Foto e idee per arredare
Filtra anche per:
Budget
Ordina per:Popolari oggi
161 - 180 di 2.097 foto
1 di 3
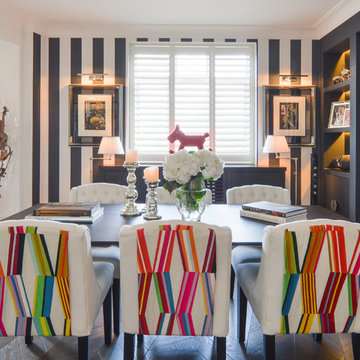
Ispirazione per una sala da pranzo bohémian di medie dimensioni con pareti multicolore, parquet scuro e pavimento nero

Complete overhaul of the common area in this wonderful Arcadia home.
The living room, dining room and kitchen were redone.
The direction was to obtain a contemporary look but to preserve the warmth of a ranch home.
The perfect combination of modern colors such as grays and whites blend and work perfectly together with the abundant amount of wood tones in this design.
The open kitchen is separated from the dining area with a large 10' peninsula with a waterfall finish detail.
Notice the 3 different cabinet colors, the white of the upper cabinets, the Ash gray for the base cabinets and the magnificent olive of the peninsula are proof that you don't have to be afraid of using more than 1 color in your kitchen cabinets.
The kitchen layout includes a secondary sink and a secondary dishwasher! For the busy life style of a modern family.
The fireplace was completely redone with classic materials but in a contemporary layout.
Notice the porcelain slab material on the hearth of the fireplace, the subway tile layout is a modern aligned pattern and the comfortable sitting nook on the side facing the large windows so you can enjoy a good book with a bright view.
The bamboo flooring is continues throughout the house for a combining effect, tying together all the different spaces of the house.
All the finish details and hardware are honed gold finish, gold tones compliment the wooden materials perfectly.
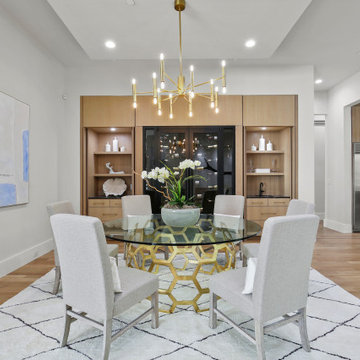
Immagine di una grande sala da pranzo aperta verso la cucina moderna con pareti bianche, parquet chiaro, nessun camino e pavimento giallo
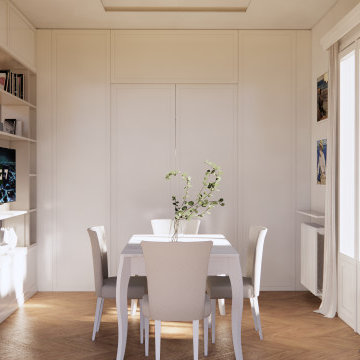
Idee per una sala da pranzo chic di medie dimensioni con pareti bianche, pavimento in legno massello medio, pavimento giallo, soffitto ribassato e boiserie
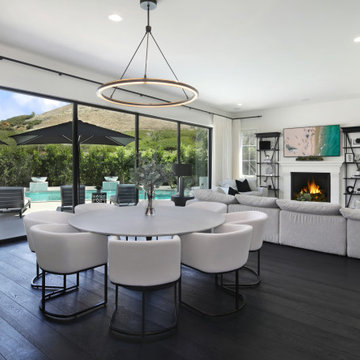
Esempio di una grande sala da pranzo aperta verso la cucina moderna con pareti bianche, parquet scuro, camino classico, cornice del camino in legno e pavimento nero
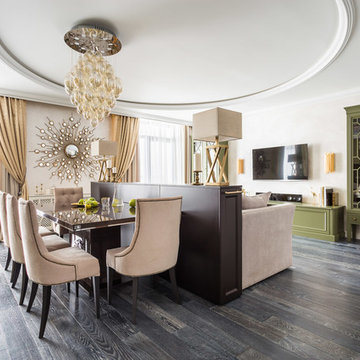
Foto di una grande sala da pranzo aperta verso il soggiorno tradizionale con pareti beige, parquet scuro e pavimento nero
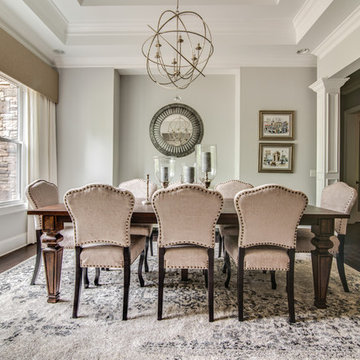
Dining room with custom window treatments.
Selected all the interior and exterior finishes and materials for this custom home. Furnishings were a combination of existing and new.
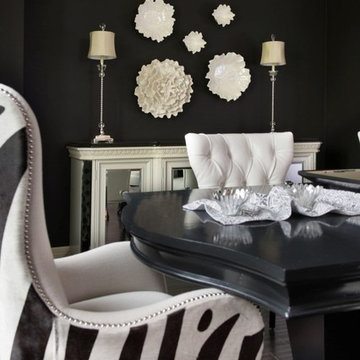
Dramatic dining rooms, black and white, Ramsey Interiors, Interior Design Kansas City
Photographer: Matt Kocourek
Ispirazione per una sala da pranzo minimalista chiusa e di medie dimensioni con pareti nere, parquet scuro, nessun camino e pavimento nero
Ispirazione per una sala da pranzo minimalista chiusa e di medie dimensioni con pareti nere, parquet scuro, nessun camino e pavimento nero
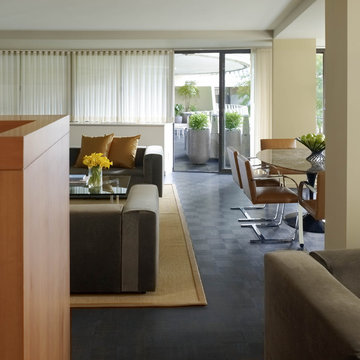
Excerpted from Washington Home & Design Magazine, Jan/Feb 2012
Full Potential
Once ridiculed as “antipasto on the Potomac,” the Watergate complex designed by Italian architect Luigi Moretti has become one of Washington’s most respectable addresses. But its curvaceous 1960s architecture still poses design challenges for residents seeking to transform their outdated apartments for contemporary living.
Inside, the living area now extends from the terrace door to the kitchen and an adjoining nook for watching TV. The rear wall of the kitchen isn’t tiled or painted, but covered in boards made of recycled wood fiber, fly ash and cement. A row of fir cabinets stands out against the gray panels and white-lacquered drawers under the Corian countertops add more contrast. “I now enjoy cooking so much more,” says the homeowner. “The previous kitchen had very little counter space and storage, and very little connection to the rest of the apartment.”
“A neutral color scheme allows sculptural objects, in this case iconic furniture, and artwork to stand out,” says Santalla. “An element of contrast, such as a tone or a texture, adds richness to the palette.”
In the master bedroom, Santalla designed the bed frame with attached nightstands and upholstered the adjacent wall to create an oversized headboard. He created a television stand on the adjacent wall that allows the screen to swivel so it can be viewed from the bed or terrace.
Of all the renovation challenges facing the couple, one of the most problematic was deciding what to do with the original parquet floors in the living space. Santalla came up with the idea of staining the existing wood and extending the same dark tone to the terrace floor.
“Now the indoor and outdoor parts of the apartment are integrated to create an almost seamless space,” says the homeowner. “The design succeeds in realizing the promise of what the Watergate can be.”
Project completed in collaboration with Treacy & Eagleburger.
Photography by Alan Karchmer
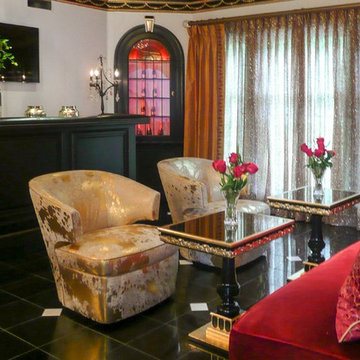
Rose Lounge Bar & Seating
Ispirazione per una grande sala da pranzo chic chiusa con pareti bianche, pavimento in gres porcellanato, nessun camino e pavimento nero
Ispirazione per una grande sala da pranzo chic chiusa con pareti bianche, pavimento in gres porcellanato, nessun camino e pavimento nero
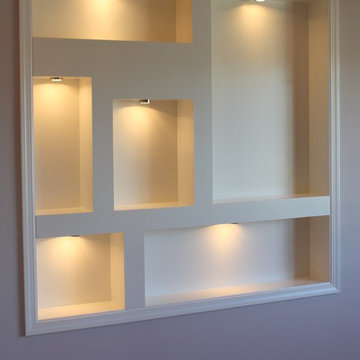
Creating a home that was warm and inviting, where large family gatherings could take place, was an important element to the house design. The rooms were personalized to reflect the homeowners’ world travels with distinctive color palettes and unique touches including the installation of an ornamental porch swing in the breakfast nook. Additionally, the homeowner’s aging mother stays with them for extended periods throughout the year so safe, comfortable and accessible spaces were built to accommodate her. During the ground breaking ceremony, not only did we toast the occasion with mimosas, but we enjoyed a new experience with a Hindu Bhoomi Puja ritual, which literally means, the worship (Puja) of the land (Bhoomi). We were honored to be a part of this very interesting ceremony.
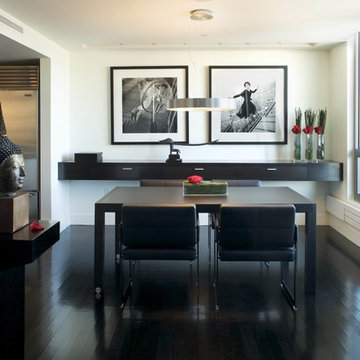
Spectacular renovation of a Back Bay PH unit as featured in Boston Home Magazine.
Immagine di una sala da pranzo contemporanea chiusa e di medie dimensioni con pareti bianche, pavimento nero, parquet scuro e nessun camino
Immagine di una sala da pranzo contemporanea chiusa e di medie dimensioni con pareti bianche, pavimento nero, parquet scuro e nessun camino
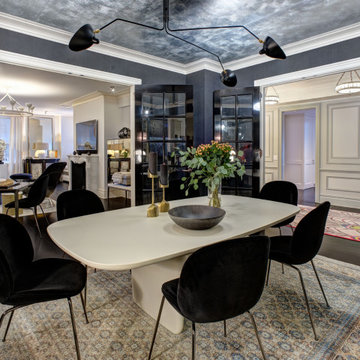
Immagine di una grande sala da pranzo design chiusa con pareti nere, parquet scuro, nessun camino e pavimento nero
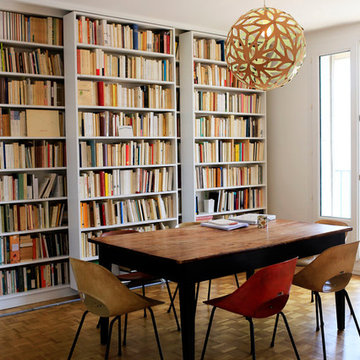
Immagine di una sala da pranzo minimalista con pareti bianche, pavimento in legno massello medio e pavimento giallo
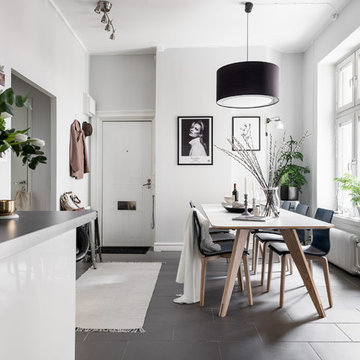
Stylist Anna Bülow
Foto: Christian Johansson
www.annabulow.se
@annabulowdesign
Idee per una piccola sala da pranzo aperta verso la cucina scandinava con pareti bianche, pavimento nero, pavimento in cemento e nessun camino
Idee per una piccola sala da pranzo aperta verso la cucina scandinava con pareti bianche, pavimento nero, pavimento in cemento e nessun camino
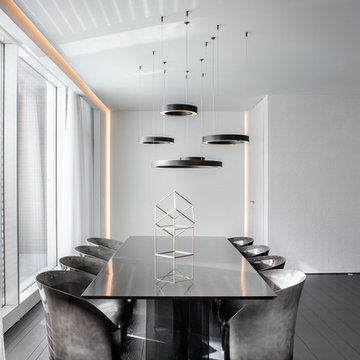
Francesca Pagliai
Idee per una grande sala da pranzo aperta verso il soggiorno contemporanea con pareti bianche, pavimento in legno verniciato, nessun camino e pavimento nero
Idee per una grande sala da pranzo aperta verso il soggiorno contemporanea con pareti bianche, pavimento in legno verniciato, nessun camino e pavimento nero
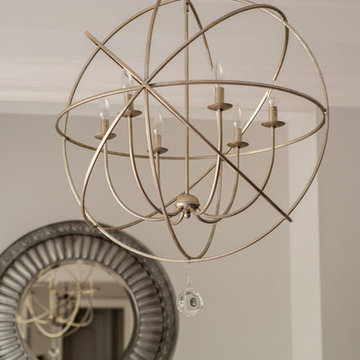
Selected all the interior and exterior finishes and materials for this custom home. Furnishings were a combination of existing and new.
Ispirazione per una grande sala da pranzo tradizionale chiusa con pareti blu, parquet scuro, nessun camino e pavimento nero
Ispirazione per una grande sala da pranzo tradizionale chiusa con pareti blu, parquet scuro, nessun camino e pavimento nero
Sale da Pranzo con pavimento nero e pavimento giallo - Foto e idee per arredare
9
