Sale da Pranzo con pavimento multicolore - Foto e idee per arredare
Filtra anche per:
Budget
Ordina per:Popolari oggi
101 - 120 di 269 foto
1 di 3
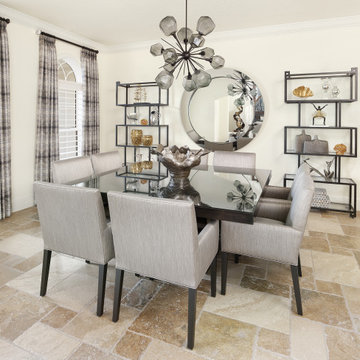
A serene comfort has been created in this golf course estate by combining contemporary furnishings with rustic earth tones. The lush landscaping seen in the oversized windows was used as a backdrop for each space working well with the natural stone flooring in various tan shades. The smoked glass, lux fabrics in gray tones, and simple lines of the anchor furniture pieces add a contemporary richness to the design. While the organic art pieces and fixtures are a compliment to the tropical surroundings. Use of smoked glass adds a contemporary feel to the natural stone floor and lush landscaping.
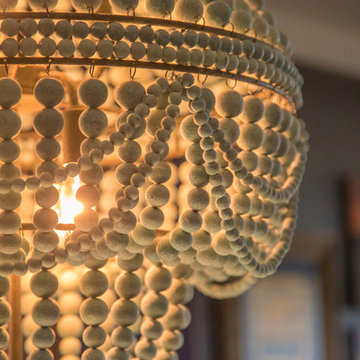
BEL Photography
Esempio di una grande sala da pranzo aperta verso il soggiorno stile marinaro con pareti blu, pavimento con piastrelle in ceramica, camino classico, cornice del camino in intonaco e pavimento multicolore
Esempio di una grande sala da pranzo aperta verso il soggiorno stile marinaro con pareti blu, pavimento con piastrelle in ceramica, camino classico, cornice del camino in intonaco e pavimento multicolore
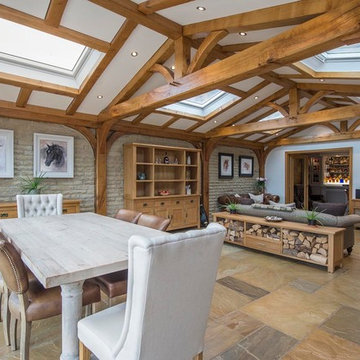
Damian James Bramley, DJB Photography
Idee per una grande sala da pranzo aperta verso il soggiorno country con pareti blu, pavimento in ardesia, camino classico, cornice del camino in pietra e pavimento multicolore
Idee per una grande sala da pranzo aperta verso il soggiorno country con pareti blu, pavimento in ardesia, camino classico, cornice del camino in pietra e pavimento multicolore
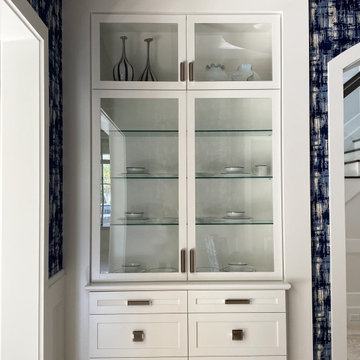
Finishes, Cabinetry, Architectural and Trim Details by Billie Design Studio (Furnishings by others)
Ispirazione per una grande sala da pranzo tradizionale chiusa con pareti blu e pavimento multicolore
Ispirazione per una grande sala da pranzo tradizionale chiusa con pareti blu e pavimento multicolore
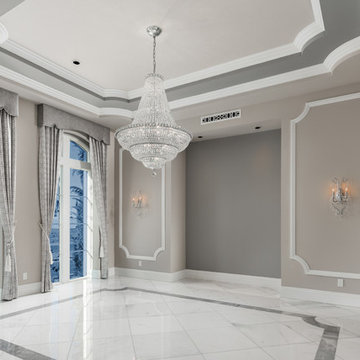
World Renowned Architecture Firm Fratantoni Design created this beautiful home! They design home plans for families all over the world in any size and style. They also have in-house Interior Designer Firm Fratantoni Interior Designers and world class Luxury Home Building Firm Fratantoni Luxury Estates! Hire one or all three companies to design and build and or remodel your home!
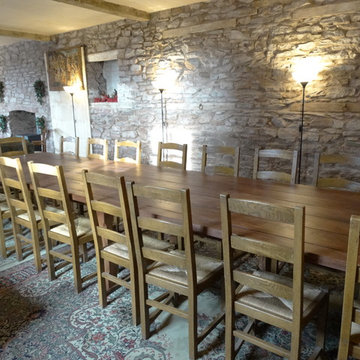
Custom made dining table, to seat 18 people minimum. Solid oak with a dark mahogany stain.
Idee per un'ampia sala da pranzo aperta verso la cucina rustica con pareti grigie, moquette e pavimento multicolore
Idee per un'ampia sala da pranzo aperta verso la cucina rustica con pareti grigie, moquette e pavimento multicolore
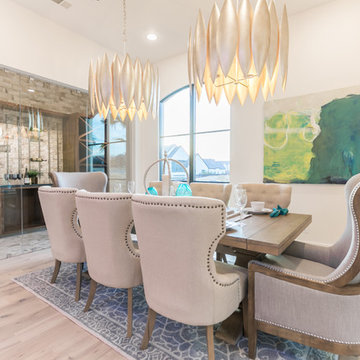
Esempio di una grande sala da pranzo aperta verso la cucina chic con pareti beige, pavimento in legno massello medio e pavimento multicolore
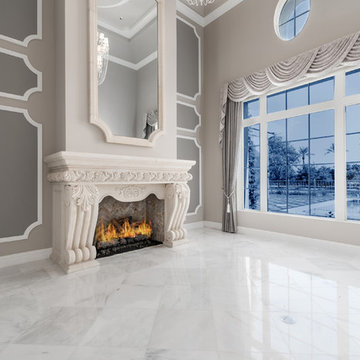
Living room design inspiration with modern style millwork and upscale cast stone fireplace.
Foto di un'ampia sala da pranzo minimalista chiusa con pareti multicolore, pavimento in marmo, camino classico, cornice del camino in pietra e pavimento multicolore
Foto di un'ampia sala da pranzo minimalista chiusa con pareti multicolore, pavimento in marmo, camino classico, cornice del camino in pietra e pavimento multicolore
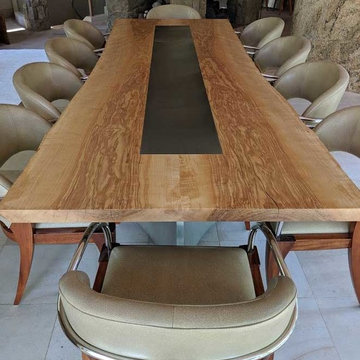
Bookmatched ash dining table with steel racing stripe accent.
Idee per una grande sala da pranzo aperta verso la cucina minimalista con pavimento con piastrelle in ceramica e pavimento multicolore
Idee per una grande sala da pranzo aperta verso la cucina minimalista con pavimento con piastrelle in ceramica e pavimento multicolore
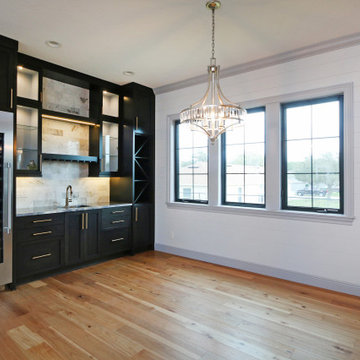
Sophisticated dining space with impressive wet bar. Beautifully appointed with marble backsplash, charcoal shaker cabinetry, shiplap wall treatment, and elegant light fixture.
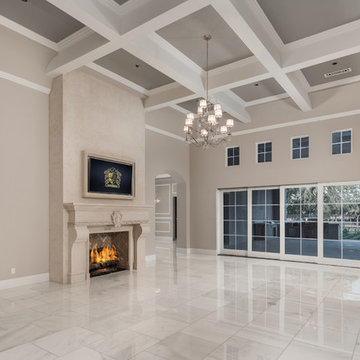
World Renowned Luxury Home Builder Fratantoni Luxury Estates built these beautiful Fireplaces! They build homes for families all over the country in any size and style. They also have in-house Architecture Firm Fratantoni Design and world-class interior designer Firm Fratantoni Interior Designers! Hire one or all three companies to design, build and or remodel your home!
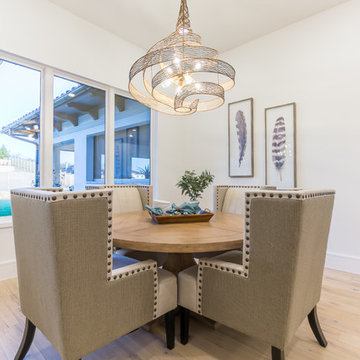
Esempio di una sala da pranzo aperta verso la cucina classica di medie dimensioni con pareti beige, pavimento in legno massello medio e pavimento multicolore
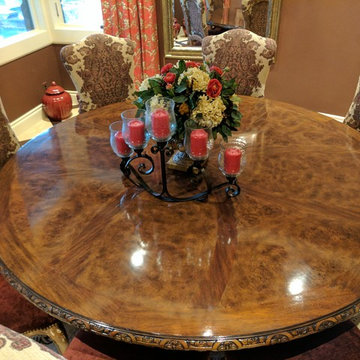
Custom designed dining table in old world wax finish technique designed by Chase Ryan and bench made by French Heritage. Century dining chairs with tapestry fabric.
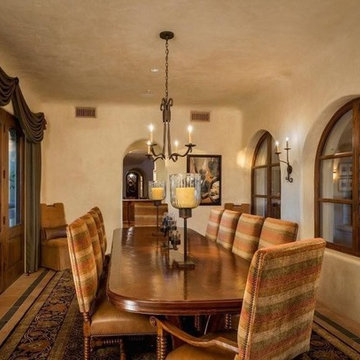
This formal dining room features arched windows and entryways, double French doors, custom window treatments and natural stone flooring.
Idee per un'ampia sala da pranzo mediterranea con pareti beige, pavimento con piastrelle in ceramica, nessun camino, cornice del camino in pietra e pavimento multicolore
Idee per un'ampia sala da pranzo mediterranea con pareti beige, pavimento con piastrelle in ceramica, nessun camino, cornice del camino in pietra e pavimento multicolore
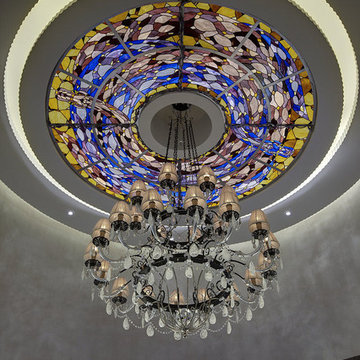
Аида Нураева "A-Provocateur"
Immagine di un'ampia sala da pranzo chic chiusa con pareti grigie, pavimento in marmo e pavimento multicolore
Immagine di un'ampia sala da pranzo chic chiusa con pareti grigie, pavimento in marmo e pavimento multicolore
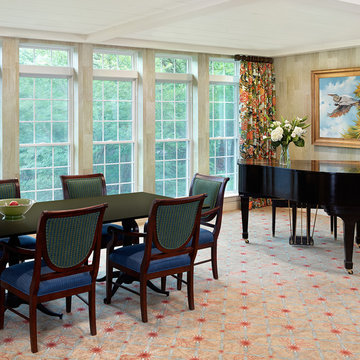
Holger Obenaus
Foto di una grande sala da pranzo aperta verso il soggiorno tradizionale con moquette, pareti marroni e pavimento multicolore
Foto di una grande sala da pranzo aperta verso il soggiorno tradizionale con moquette, pareti marroni e pavimento multicolore
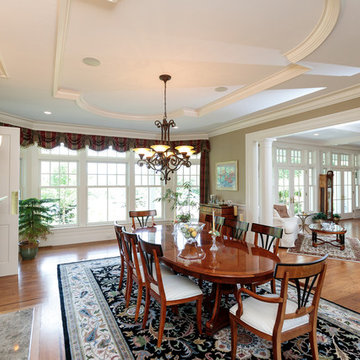
http://12millerhillrd.com
Exceptional Shingle Style residence thoughtfully designed for gracious entertaining. This custom home was built on an elevated site with stunning vista views from its private grounds. Architectural windows capture the majestic setting from a grand foyer. Beautiful french doors accent the living room and lead to bluestone patios and rolling lawns. The elliptical wall of windows in the dining room is an elegant detail. The handsome cook's kitchen is separated by decorative columns and a breakfast room. The impressive family room makes a statement with its palatial cathedral ceiling and sophisticated mill work. The custom floor plan features a first floor guest suite with its own sitting room and picturesque gardens. The master bedroom is equipped with two bathrooms and wardrobe rooms. The upstairs bedrooms are spacious and have their own en-suite bathrooms. The receiving court with a waterfall, specimen plantings and beautiful stone walls complete the impressive landscape.
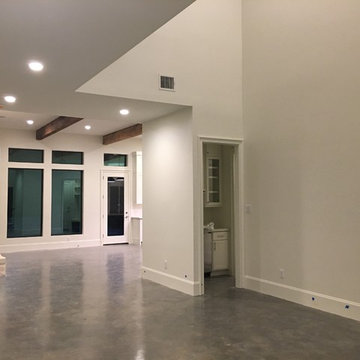
looking through dining to butler pantry and living room
Esempio di una grande sala da pranzo contemporanea con pareti bianche, pavimento in cemento e pavimento multicolore
Esempio di una grande sala da pranzo contemporanea con pareti bianche, pavimento in cemento e pavimento multicolore
![DOWNTOWN CONTEMPORARY [custom]](https://st.hzcdn.com/fimgs/pictures/dining-rooms/downtown-contemporary-custom-omega-construction-and-design-inc-img~95a13dcc09b85fdf_1462-1-01f5297-w360-h360-b0-p0.jpg)
Immagine di una sala da pranzo aperta verso il soggiorno design di medie dimensioni con pareti grigie, pavimento in cemento, camino classico, cornice del camino piastrellata e pavimento multicolore
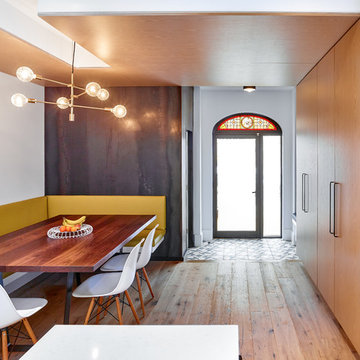
Only the chicest of modern touches for this detached home in Tornto’s Roncesvalles neighbourhood. Textures like exposed beams and geometric wild tiles give this home cool-kid elevation. The front of the house is reimagined with a fresh, new facade with a reimagined front porch and entrance. Inside, the tiled entry foyer cuts a stylish swath down the hall and up into the back of the powder room. The ground floor opens onto a cozy built-in banquette with a wood ceiling that wraps down one wall, adding warmth and richness to a clean interior. A clean white kitchen with a subtle geometric backsplash is located in the heart of the home, with large windows in the side wall that inject light deep into the middle of the house. Another standout is the custom lasercut screen features a pattern inspired by the kitchen backsplash tile. Through the upstairs corridor, a selection of the original ceiling joists are retained and exposed. A custom made barn door that repurposes scraps of reclaimed wood makes a bold statement on the 2nd floor, enclosing a small den space off the multi-use corridor, and in the basement, a custom built in shelving unit uses rough, reclaimed wood. The rear yard provides a more secluded outdoor space for family gatherings, and the new porch provides a generous urban room for sitting outdoors. A cedar slatted wall provides privacy and a backrest.
Sale da Pranzo con pavimento multicolore - Foto e idee per arredare
6