Sale da Pranzo con pavimento multicolore - Foto e idee per arredare
Filtra anche per:
Budget
Ordina per:Popolari oggi
141 - 160 di 588 foto
1 di 3
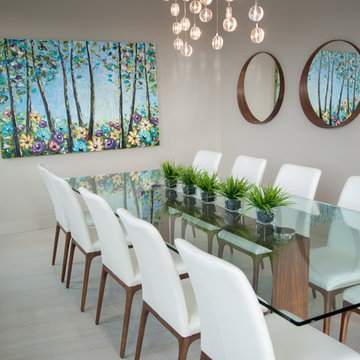
Foto di una grande sala da pranzo design chiusa con pareti beige, pavimento in gres porcellanato e pavimento multicolore
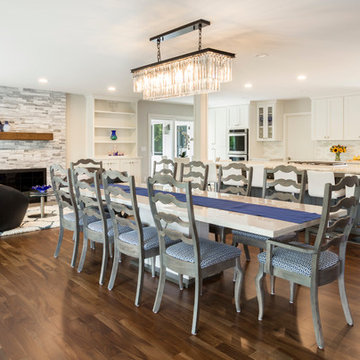
The dining room features a glamorous glass chandelier, a stacked stone fireplace, and stunning hardwood floors.
Idee per una grande sala da pranzo aperta verso la cucina tradizionale con pareti beige, pavimento in legno massello medio, camino classico, cornice del camino in pietra e pavimento multicolore
Idee per una grande sala da pranzo aperta verso la cucina tradizionale con pareti beige, pavimento in legno massello medio, camino classico, cornice del camino in pietra e pavimento multicolore
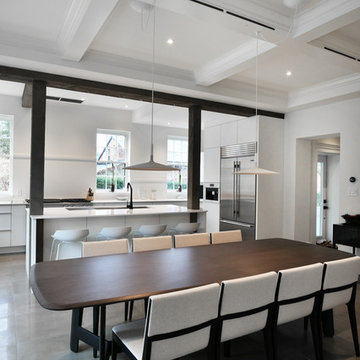
Formally office space, this 1857 house was reformatted back to a family home and brought back to life. Removal of walls and relocating the kitchen and dining offered a grand space.
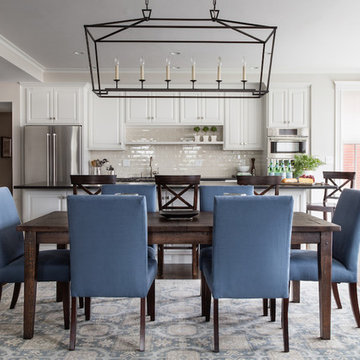
This partial renovation including modifications to the existing kitchen, all new appliances, custom countertops, backsplash, addition of a gas fireplace and mantel design, all new plumbing fixtures, redesign of master en-suite including the master bathroom, the addition of a walk in master closet and additional storage in every opportunity possible that every city dwelling can never have enough of … it also including the refurbishment of the hardwood floors, paint and crown moulding throughout and custom window treatments with new recessed and decorative lighting.
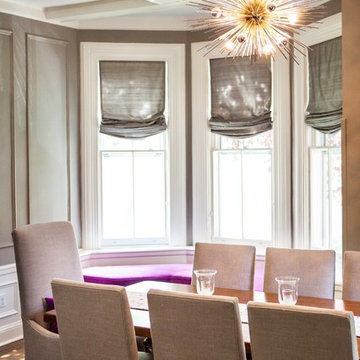
Elegant Dining Room, Painted Lady
Ispirazione per una grande sala da pranzo chic chiusa con pareti grigie, parquet scuro, camino ad angolo, cornice del camino in mattoni e pavimento multicolore
Ispirazione per una grande sala da pranzo chic chiusa con pareti grigie, parquet scuro, camino ad angolo, cornice del camino in mattoni e pavimento multicolore
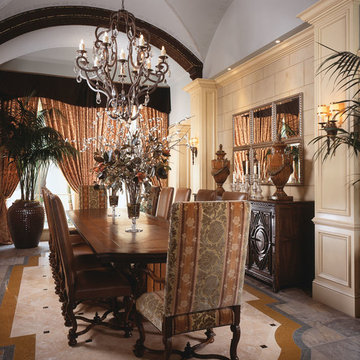
In the dining room, travertine wall claddings and light wood columns contrast with the wood furniture and dark arch of the groin vaulted ceiling. An Arte de Mexico chandelier centers above an alder table. The floor is covered in honed travertine inlaid with polished Costa Esmerelda marble and bordered by antique bronze marble.
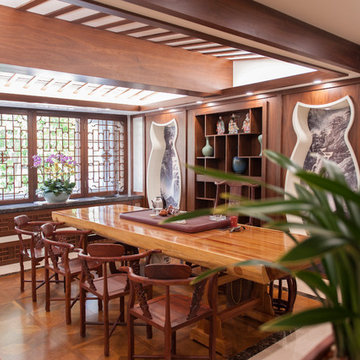
LINEADIARCHITETTURA - TREVISO
Idee per una grande sala da pranzo aperta verso la cucina etnica con pareti bianche, pavimento in legno massello medio e pavimento multicolore
Idee per una grande sala da pranzo aperta verso la cucina etnica con pareti bianche, pavimento in legno massello medio e pavimento multicolore
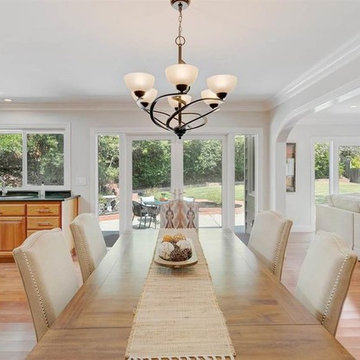
Ispirazione per una grande sala da pranzo aperta verso la cucina tradizionale con pareti bianche, pavimento in legno massello medio e pavimento multicolore
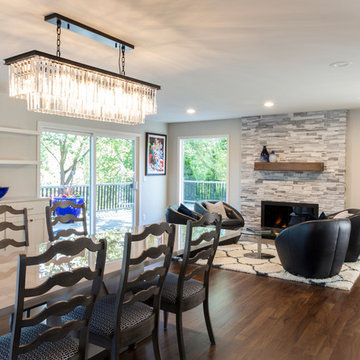
The homeowners can enjoy a romantic dinner by the fire thanks to the stacked stone fireplace.
Ispirazione per una grande sala da pranzo aperta verso la cucina tradizionale con pareti beige, pavimento in legno massello medio, camino classico, cornice del camino in pietra e pavimento multicolore
Ispirazione per una grande sala da pranzo aperta verso la cucina tradizionale con pareti beige, pavimento in legno massello medio, camino classico, cornice del camino in pietra e pavimento multicolore
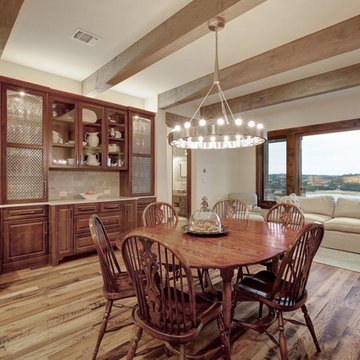
Kurt Forschen of Twist Tours Photography
Esempio di una grande sala da pranzo aperta verso il soggiorno classica con pareti bianche, parquet chiaro, nessun camino e pavimento multicolore
Esempio di una grande sala da pranzo aperta verso il soggiorno classica con pareti bianche, parquet chiaro, nessun camino e pavimento multicolore
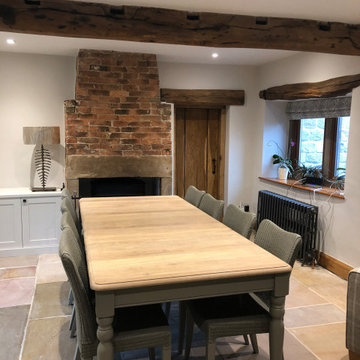
Esempio di una sala da pranzo aperta verso la cucina classica di medie dimensioni con pareti grigie, pavimento in ardesia, stufa a legna, cornice del camino in pietra e pavimento multicolore
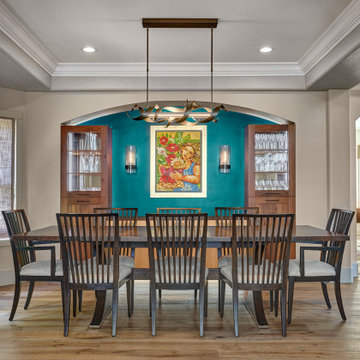
This cozy gathering space in the heart of Davis, CA takes cues from traditional millwork concepts done in a contemporary way.
Accented with light taupe, the grid panel design on the walls adds dimension to the otherwise flat surfaces. A brighter white above celebrates the room’s high ceilings, offering a sense of expanded vertical space and deeper relaxation.
Along the adjacent wall, bench seating wraps around to the front entry, where drawers provide shoe-storage by the front door. A built-in bookcase complements the overall design. A sectional with chaise hides a sleeper sofa. Multiple tables of different sizes and shapes support a variety of activities, whether catching up over coffee, playing a game of chess, or simply enjoying a good book by the fire. Custom drapery wraps around the room, and the curtains between the living room and dining room can be closed for privacy. Petite framed arm-chairs visually divide the living room from the dining room.
In the dining room, a similar arch can be found to the one in the kitchen. A built-in buffet and china cabinet have been finished in a combination of walnut and anegre woods, enriching the space with earthly color. Inspired by the client’s artwork, vibrant hues of teal, emerald, and cobalt were selected for the accessories, uniting the entire gathering space.
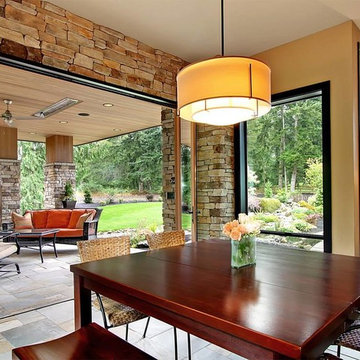
Immagine di una piccola sala da pranzo aperta verso la cucina moderna con pareti gialle, camino classico, cornice del camino in pietra e pavimento multicolore
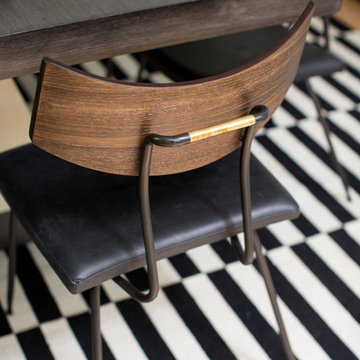
Meghan Bob Photography
Immagine di una piccola sala da pranzo tradizionale chiusa con pareti bianche, parquet chiaro, nessun camino e pavimento multicolore
Immagine di una piccola sala da pranzo tradizionale chiusa con pareti bianche, parquet chiaro, nessun camino e pavimento multicolore
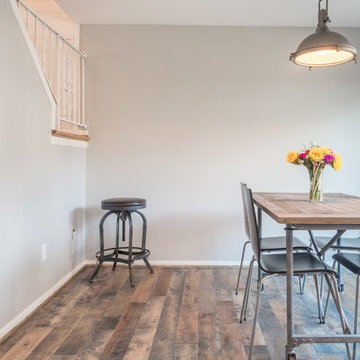
Dog Hollow floor from the Mountain Valley Collection:
https://revelwoods.com/products/852/detail?space=e1489276-963a-45a5-a192-f36a9d86aa9c
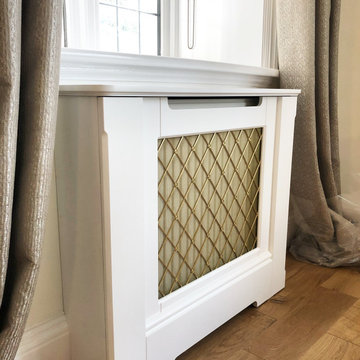
Our workshop is set-up to make Radiator Cabinets and Radiator Covers, that is our focus and we strive to provide the best cabinets at an affordable price.
Installing our radiator cabinets is simple, we have a step-by-step guide on our website.
The cabinets arrive assembled, and the brackets are already attached. Every detail is considered, and the cabinets are built to last with a stunning finish.
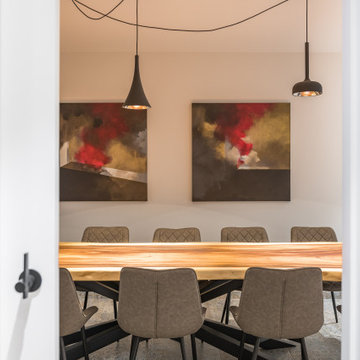
En el sótano se ha situado la zona de la bodega con un gran comedor para celebraciones con amigos y una segunda mini cocina
Idee per una grande sala da pranzo industriale con pareti bianche, pavimento in gres porcellanato e pavimento multicolore
Idee per una grande sala da pranzo industriale con pareti bianche, pavimento in gres porcellanato e pavimento multicolore
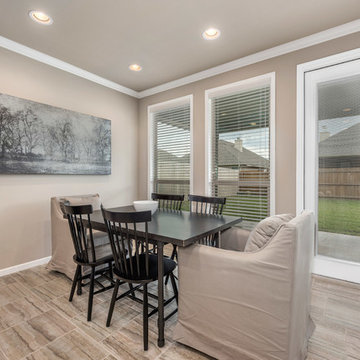
Foto di una sala da pranzo aperta verso la cucina american style di medie dimensioni con pareti grigie, pavimento con piastrelle in ceramica, nessun camino e pavimento multicolore
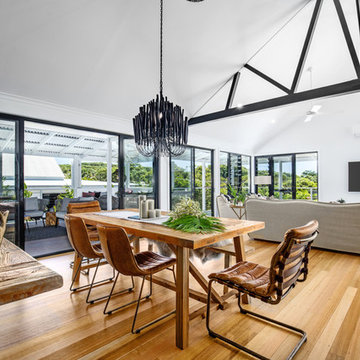
Feature truss to open living area combining dining, kitchen and living area.
Esempio di una grande sala da pranzo costiera con pareti bianche, parquet chiaro e pavimento multicolore
Esempio di una grande sala da pranzo costiera con pareti bianche, parquet chiaro e pavimento multicolore
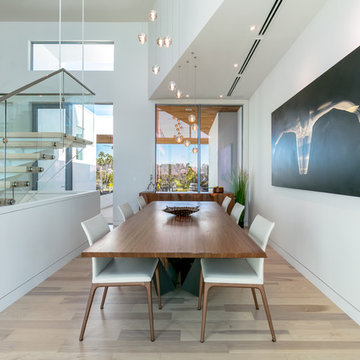
Built by NWC Construction
Ryan Gamma Photography
Esempio di una piccola sala da pranzo aperta verso il soggiorno contemporanea con pareti bianche, parquet chiaro e pavimento multicolore
Esempio di una piccola sala da pranzo aperta verso il soggiorno contemporanea con pareti bianche, parquet chiaro e pavimento multicolore
Sale da Pranzo con pavimento multicolore - Foto e idee per arredare
8