Sale da Pranzo con pavimento multicolore e soffitto a volta - Foto e idee per arredare
Filtra anche per:
Budget
Ordina per:Popolari oggi
41 - 60 di 83 foto
1 di 3
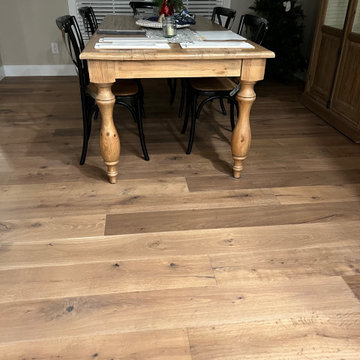
Del Mar Oak Hardwood– The Alta Vista hardwood flooring collection is a return to vintage European Design. These beautiful classic and refined floors are crafted out of French White Oak, a premier hardwood species that has been used for everything from flooring to shipbuilding over the centuries due to its stability.
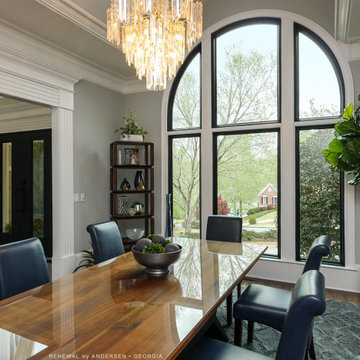
Amazing dining room with beautiful new black windows we installed. With extra high ceilings and contemporary decor, this selection of black picture windows looks stunning. Get started replacing the windows in your home today with Renewal by Andersen of Atlanta, Savannah and all of Georgia.
. . . . . . . . . .
We are your true one-stop-shop window buying solution -- Contact Us Today! 844-245-2799
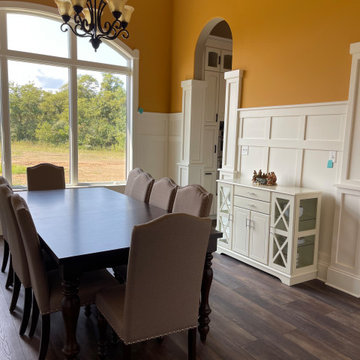
Ispirazione per una grande sala da pranzo tradizionale chiusa con pareti gialle, pavimento in laminato, pavimento multicolore, soffitto a volta e boiserie
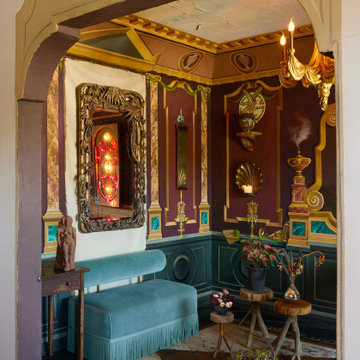
The seating area of the dining room when the table is moved out of the way.
Idee per una piccola sala da pranzo boho chic con pareti multicolore, pavimento in legno verniciato, pavimento multicolore e soffitto a volta
Idee per una piccola sala da pranzo boho chic con pareti multicolore, pavimento in legno verniciato, pavimento multicolore e soffitto a volta
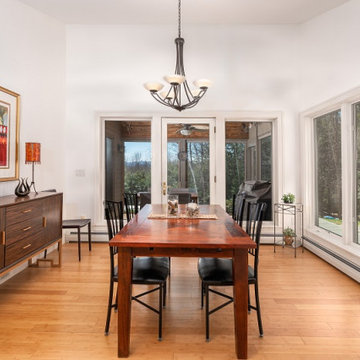
The Dining room was off the kitchen in the open floor plan. A full glass door opened onto a screened-in porch. The dining room was staged to showcase all aspects of the wonderful room and entertaining options especially if the door is open to utilize the porch.
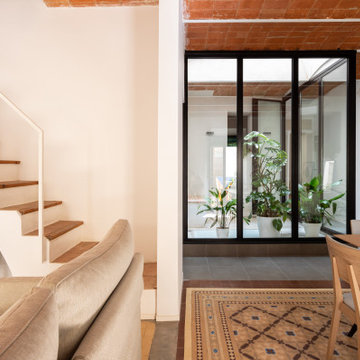
Immagine di una sala da pranzo aperta verso il soggiorno mediterranea di medie dimensioni con pareti bianche, pavimento con piastrelle in ceramica, pavimento multicolore e soffitto a volta
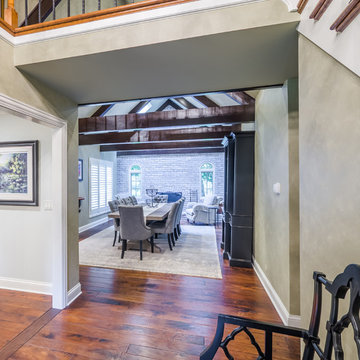
This project included the total interior remodeling and renovation of the Kitchen, Living, Dining and Family rooms. The Dining and Family rooms switched locations, and the Kitchen footprint expanded, with a new larger opening to the new front Family room. New doors were added to the kitchen, as well as a gorgeous buffet cabinetry unit - with windows behind the upper glass-front cabinets.
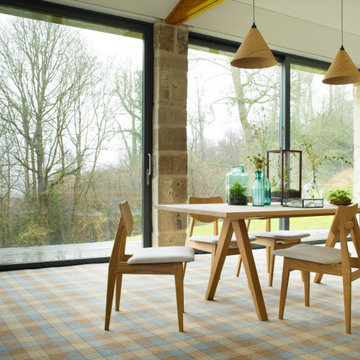
Brintons Abbotsford Heather Kilgour
Images are copyright of Brintons.
Immagine di un'ampia sala da pranzo aperta verso il soggiorno stile shabby con moquette, nessun camino, pavimento multicolore, soffitto a volta e pareti in mattoni
Immagine di un'ampia sala da pranzo aperta verso il soggiorno stile shabby con moquette, nessun camino, pavimento multicolore, soffitto a volta e pareti in mattoni
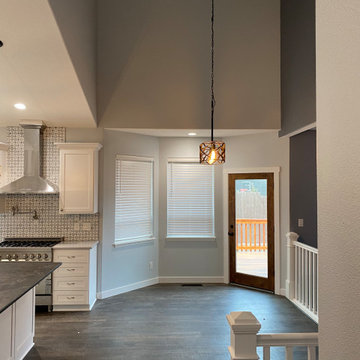
We removed the pony wall and installed railing to give this breakfast eating area an open concept.
Idee per un angolo colazione stile americano di medie dimensioni con pareti grigie, pavimento in vinile, nessun camino, pavimento multicolore e soffitto a volta
Idee per un angolo colazione stile americano di medie dimensioni con pareti grigie, pavimento in vinile, nessun camino, pavimento multicolore e soffitto a volta
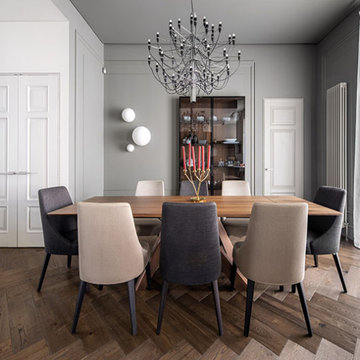
We are so proud of this luxurious classic full renovation project run Mosman, NSW. The attention to detail and superior workmanship is evident from every corner, from walls, to the floors, and even the furnishings and lighting are in perfect harmony.
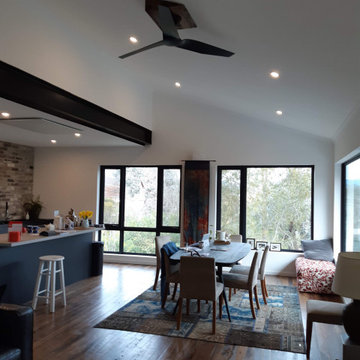
This contemporary Duplex Home in Canberra was designed by Smart SIPs and used our SIPs Wall Panels to help achieve a 9-star energy rating. Recycled Timber, Recycled Bricks and Standing Seam Colorbond materials add to the charm of the home.
The home design incorporated Triple Glazed Windows, Solar Panels on the roof, Heat pumps to heat the water, and Herschel Electric Infrared Heaters to heat the home.
This Solar Passive all-electric home is not connected to the gas supply, thereby reducing the energy use and carbon footprint throughout the home's life.
Providing homeowners with low running costs and a warm, comfortable home throughout the year.
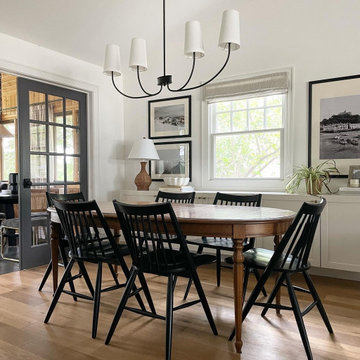
Hemingway Oak, Novella Collection. This living room designed by Laura Sima of Sima Spaces, features a modern-Traditional design using neutral tones.
Immagine di una sala da pranzo aperta verso la cucina chic di medie dimensioni con pareti bianche, pavimento in legno massello medio, nessun camino, cornice del camino in pietra, pavimento multicolore, soffitto a volta e pareti in perlinato
Immagine di una sala da pranzo aperta verso la cucina chic di medie dimensioni con pareti bianche, pavimento in legno massello medio, nessun camino, cornice del camino in pietra, pavimento multicolore, soffitto a volta e pareti in perlinato
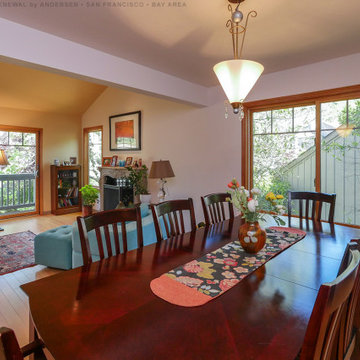
New wood interior windows and patio door in this fantastic open dining room and living room. This incredibly stylish home with light wood floors and chic furniture looks spectacular with all new wood sliding windows, casement windows, and new sliding doors. Now is the perfect time to replace the windows and door in your house with Renewal by Andersen of San Francisco serving the whole Bay Area.
. . . . . . . . . .
Get started replacing the windows and doors in your house -- Contact Us Today! 844-245-2799
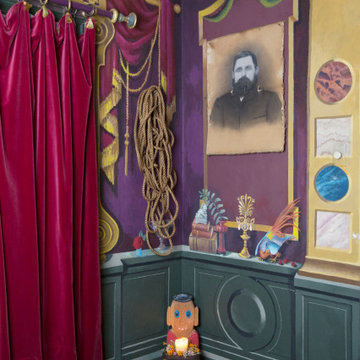
A corner of the dining room
Esempio di una piccola sala da pranzo boho chic con pareti multicolore, pavimento in legno verniciato, pavimento multicolore e soffitto a volta
Esempio di una piccola sala da pranzo boho chic con pareti multicolore, pavimento in legno verniciato, pavimento multicolore e soffitto a volta
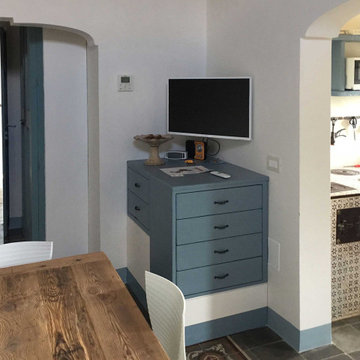
Ispirazione per una sala da pranzo aperta verso la cucina mediterranea con pareti bianche, pavimento in cemento, pavimento multicolore e soffitto a volta
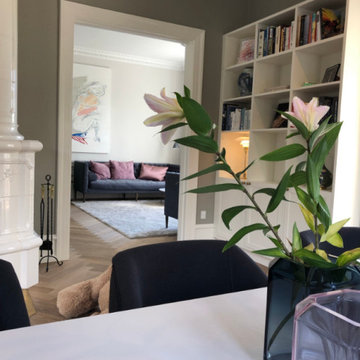
Et kig til stuen fra spisestue.
Immagine di una sala da pranzo aperta verso la cucina scandinava di medie dimensioni con pareti grigie, parquet scuro, cornice del camino piastrellata, pavimento multicolore, soffitto a volta e carta da parati
Immagine di una sala da pranzo aperta verso la cucina scandinava di medie dimensioni con pareti grigie, parquet scuro, cornice del camino piastrellata, pavimento multicolore, soffitto a volta e carta da parati

The existing kitchen was in a word, "stuck" between the family room, mudroom and the rest of the house. The client has renovated most of the home but did not know what to do with the kitchen. The space was visually cut off from the family room, had underwhelming storage capabilities, and could not accommodate family gatherings at the table. Access to the recently redesigned backyard was down a step and through the mud room.
We began by relocating the access to the yard into the kitchen with a French door. The remaining space was converted into a walk-in pantry accessible from the kitchen. Next, we opened a window to the family room, so the children were visible from the kitchen side. The old peninsula plan was replaced with a beautiful blue painted island with seating for 4. The outdated appliances received a major upgrade with Sub Zero Wolf cooking and food preservation products.
The visual beauty of the vaulted ceiling is enhanced by long pendants and oversized crown molding. A hard-working wood tile floor grounds the blue and white colorway. The colors are repeated in a lovely blue and white screened marble tile. White porcelain subway tiles frame the feature. The biggest and possibly the most appreciated change to the space was when we opened the wall from the kitchen into the dining room to connect the disjointed spaces. Now the family has experienced a new appreciation for their home. Rooms which were previously storage areas and now integrated into the family lifestyle. The open space is so conducive to entertaining visitors frequently just "drop in”.
In the dining area, we designed custom cabinets complete with a window seat, the perfect spot for additional diners or a perch for the family cat. The tall cabinets store all the china and crystal once stored in a back closet. Now it is always ready to be used. The last repurposed space is now home to a refreshment center. Cocktails and coffee are easily stored and served convenient to the kitchen but out of the main cooking area.
How do they feel about their new space? It has changed the way they live and use their home. The remodel has created a new environment to live, work and play at home. They could not be happier.
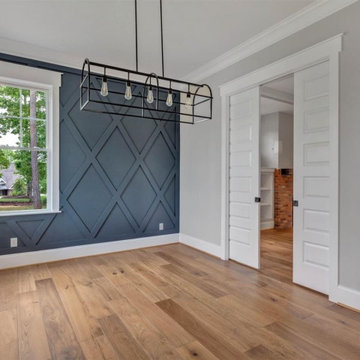
Sandal Oak Hardwood – The Ventura Hardwood Flooring Collection is designed to look gently aged and weathered, while still being durable and stain resistant.
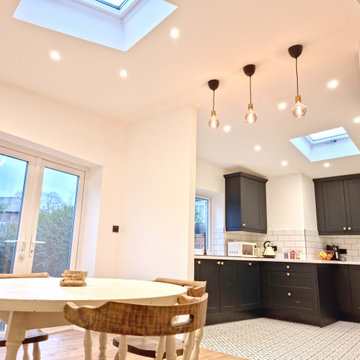
Ispirazione per una sala da pranzo aperta verso il soggiorno minimal di medie dimensioni con pavimento in gres porcellanato, pavimento multicolore, soffitto a volta, pareti bianche e nessun camino
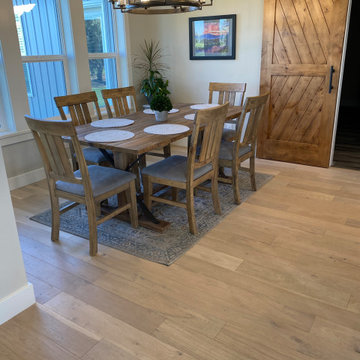
Hawthorne Oak – The Novella Hardwood Collection feature our slice-cut style, with boards that have been lightly sculpted by hand, with detailed coloring. This versatile collection was designed to fit any design scheme and compliment any lifestyle.
Sale da Pranzo con pavimento multicolore e soffitto a volta - Foto e idee per arredare
3