Sale da Pranzo con pavimento multicolore e pavimento bianco - Foto e idee per arredare
Filtra anche per:
Budget
Ordina per:Popolari oggi
81 - 100 di 7.184 foto
1 di 3
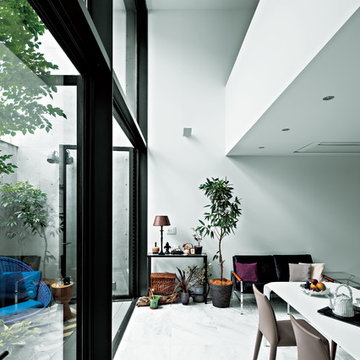
下村康典
Esempio di una sala da pranzo aperta verso il soggiorno moderna con pareti bianche e pavimento bianco
Esempio di una sala da pranzo aperta verso il soggiorno moderna con pareti bianche e pavimento bianco
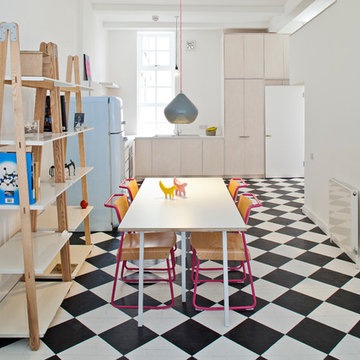
www.peterlanders.net
Ispirazione per una sala da pranzo aperta verso il soggiorno contemporanea con pavimento multicolore
Ispirazione per una sala da pranzo aperta verso il soggiorno contemporanea con pavimento multicolore
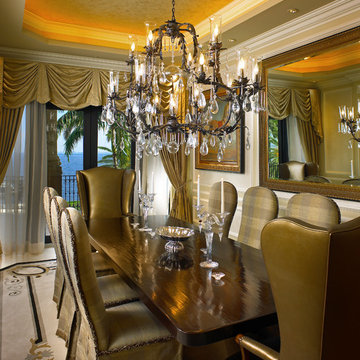
Idee per una sala da pranzo mediterranea chiusa e di medie dimensioni con pareti beige, moquette, pavimento multicolore e nessun camino
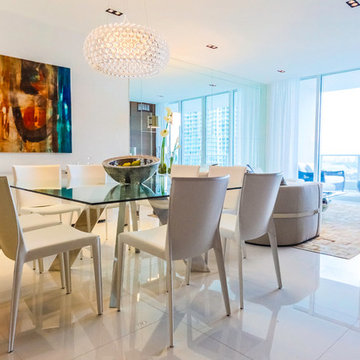
Idee per una sala da pranzo aperta verso il soggiorno minimalista di medie dimensioni con pareti bianche e pavimento bianco
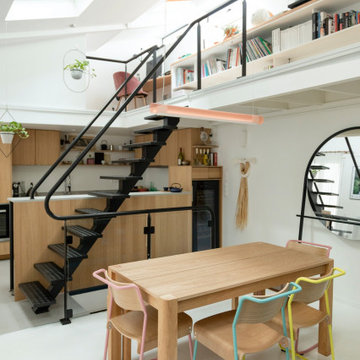
Idee per una piccola sala da pranzo aperta verso il soggiorno minimal con pareti bianche, pavimento in legno verniciato e pavimento bianco
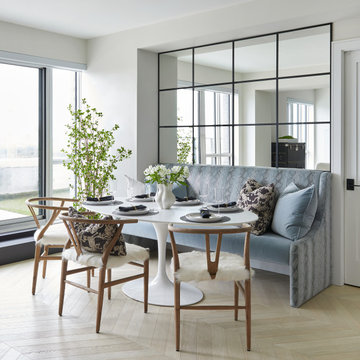
banquette, white oak hardwood, hardwood, chevron, dining chairs, mirror, white table, oval table, animal print fabric, modern
Foto di una sala da pranzo aperta verso la cucina stile marinaro di medie dimensioni con pareti bianche, pavimento bianco e pareti in perlinato
Foto di una sala da pranzo aperta verso la cucina stile marinaro di medie dimensioni con pareti bianche, pavimento bianco e pareti in perlinato

Soft colour palette to complement the industrial look and feel
Idee per una grande sala da pranzo aperta verso la cucina contemporanea con pareti viola, pavimento in laminato, pavimento bianco e soffitto a cassettoni
Idee per una grande sala da pranzo aperta verso la cucina contemporanea con pareti viola, pavimento in laminato, pavimento bianco e soffitto a cassettoni
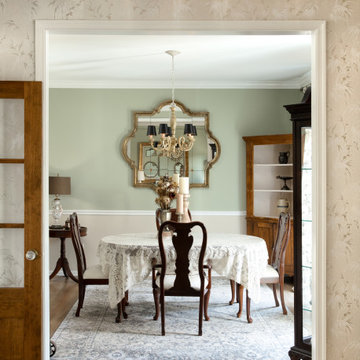
This client came to us with a very clear vision of what she wanted, but she needed help to refine and execute the design. At our first meeting she described her style as somewhere between modern rustic and ‘granny chic’ – she likes cozy spaces with nods to the past, but also wanted to blend that with the more contemporary tastes of her husband and children.
In addition to renovating the kitchen, we updated the entire first floor with refinished hardwoods, new paint, rustic wainscoting, wallcovering and beautiful new stained wood doors. Our client had been dreaming and planning this renovation for 17 years and we’re thrilled we were able to bring it to life.
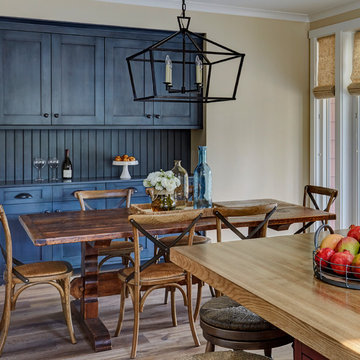
Mike Kaskel Photography
Ispirazione per una sala da pranzo aperta verso la cucina country di medie dimensioni con pareti beige, pavimento in legno massello medio e pavimento multicolore
Ispirazione per una sala da pranzo aperta verso la cucina country di medie dimensioni con pareti beige, pavimento in legno massello medio e pavimento multicolore
![Bedford Park Ave (Fully Renovated) [Bedford Park] Toronto](https://st.hzcdn.com/fimgs/pictures/dining-rooms/bedford-park-ave-fully-renovated-bedford-park-toronto-hope-designs-img~7dd139550cdc19cc_6071-1-5100b89-w360-h360-b0-p0.jpg)
Foto di una sala da pranzo aperta verso la cucina design di medie dimensioni con pavimento in marmo, pavimento bianco, pareti grigie e nessun camino
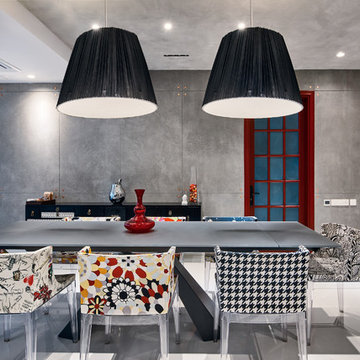
Immagine di una sala da pranzo aperta verso il soggiorno design con pareti grigie e pavimento bianco
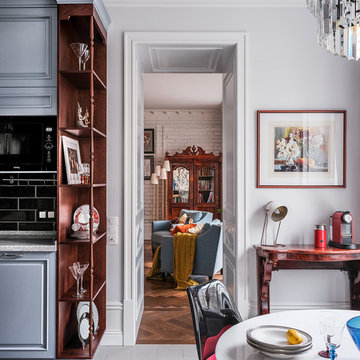
Дизайнеры: Ольга Кондратова, Мария Петрова
Фотограф: Дина Александрова
Esempio di una sala da pranzo aperta verso la cucina chic di medie dimensioni con pareti bianche, pavimento in gres porcellanato e pavimento multicolore
Esempio di una sala da pranzo aperta verso la cucina chic di medie dimensioni con pareti bianche, pavimento in gres porcellanato e pavimento multicolore
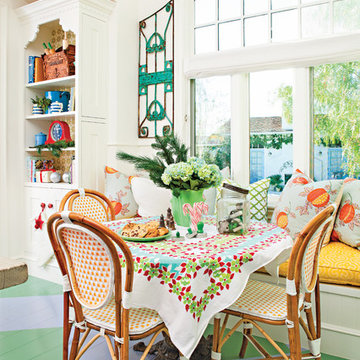
Bret Gum for Cottages and Bungalows
Immagine di una grande sala da pranzo aperta verso il soggiorno boho chic con pavimento in legno verniciato, pavimento multicolore e pareti bianche
Immagine di una grande sala da pranzo aperta verso il soggiorno boho chic con pavimento in legno verniciato, pavimento multicolore e pareti bianche
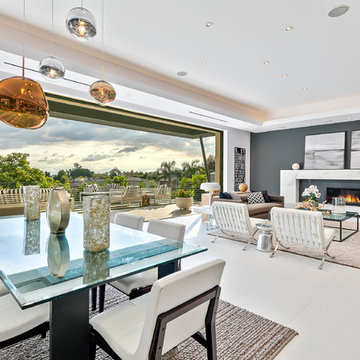
Immagine di una grande sala da pranzo aperta verso il soggiorno minimalista con pareti grigie, pavimento in gres porcellanato, nessun camino e pavimento bianco

L'appartamento prevede un piccolo monolocale cui si accede dall'ingresso per ospitare in completa autonomia eventuali ospiti.
Una neutra e semplice cucina è disposta sulla parete di fondo, nessun pensile o elemento alto ne segano la presenza. Un mobile libreria cela un letto che all'esigenza si apre ribaltandosi a separare in 2 lo spazio. Delle bellissime piastrelle di graniglia presenti nell'appartamento fin dai primi anni del 900 sono state accuratamente asportate e poi rimontate in disegni diversi da quelli originali per adattarli ai nuovi ambienti che si sono venuti a formare; ai loro lati sono state montate delle nuove piastrelle sempre in graniglia di un neutro colore chiaro.
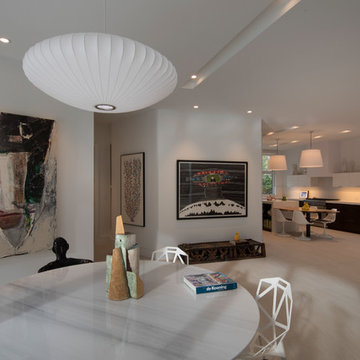
Gulf Building completed this two-story custom guest home and art studio in Fort Lauderdale, Florida. Featuring a contemporary, natural feel, this custom home with over 8,500 square feet contains four bedrooms, four baths,and a natural light art studio. This home is known to family and friends as “HATS” House Across the Street
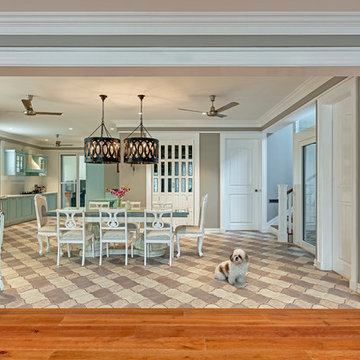
Shamanth Patil J
Ispirazione per una sala da pranzo aperta verso la cucina chic di medie dimensioni con pareti grigie e pavimento multicolore
Ispirazione per una sala da pranzo aperta verso la cucina chic di medie dimensioni con pareti grigie e pavimento multicolore

My client came to us with a request to make a contemporary meets warm and inviting 17 foot dining table using only 15 foot long, extra wide "Kingswood" boards from their 1700's attic floor. The bases are vintage cast iron circa 1900 Adam's Brothers - Providence, RI.
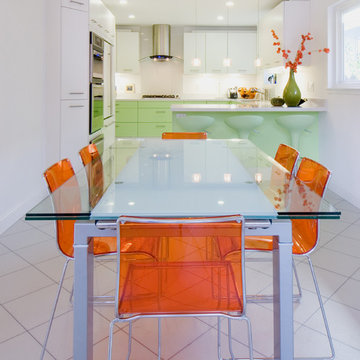
The client knew that it was about time to get a new kitchen and replace it with the original kitchen that came with the house. However, she had already bar stools in the lime mint green color, it she wanted to implement this color into the color scheme of the new kitchen design. With the ability of Alno to provide NCS colors to their collection of the smooth lacquer door style, we had created a nice balance combination between the lime mint green color and a nice arctic white color. This amazing combination of colors gave immediately a fresh clean feeling to this well designed kitchen layout.
Door Style Finish: Alno Fine, smooth lacquer door style, in the white and green lime mint colors finish.
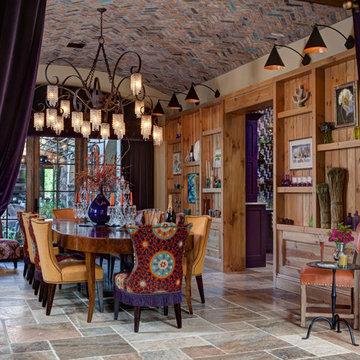
Idee per una grande sala da pranzo mediterranea chiusa con pareti beige, pavimento in travertino e pavimento multicolore
Sale da Pranzo con pavimento multicolore e pavimento bianco - Foto e idee per arredare
5