Sale da Pranzo con pavimento marrone e soffitto in legno - Foto e idee per arredare
Filtra anche per:
Budget
Ordina per:Popolari oggi
41 - 60 di 518 foto
1 di 3

Foto di un angolo colazione minimal con pareti bianche, pavimento in legno massello medio, nessun camino, pavimento marrone e soffitto in legno
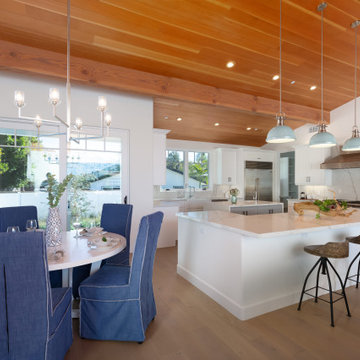
Idee per una grande sala da pranzo aperta verso la cucina stile marinaro con pareti bianche, pavimento in legno massello medio, pavimento marrone e soffitto in legno

Perched on a hilltop high in the Myacama mountains is a vineyard property that exists off-the-grid. This peaceful parcel is home to Cornell Vineyards, a winery known for robust cabernets and a casual ‘back to the land’ sensibility. We were tasked with designing a simple refresh of two existing buildings that dually function as a weekend house for the proprietor’s family and a platform to entertain winery guests. We had fun incorporating our client’s Asian art and antiques that are highlighted in both living areas. Paired with a mix of neutral textures and tones we set out to create a casual California style reflective of its surrounding landscape and the winery brand.
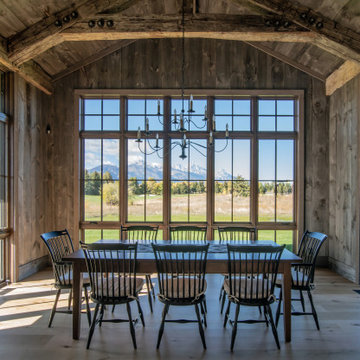
Idee per una sala da pranzo country con pareti marroni, pavimento in legno massello medio, pavimento marrone, travi a vista, soffitto a volta e soffitto in legno
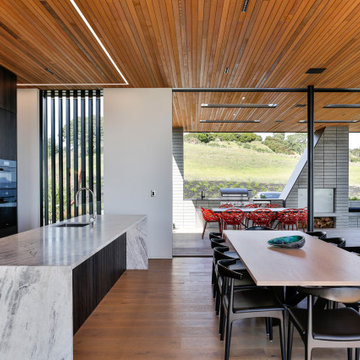
Idee per una grande sala da pranzo aperta verso la cucina minimal con pareti bianche, pavimento in legno massello medio, pavimento marrone e soffitto in legno
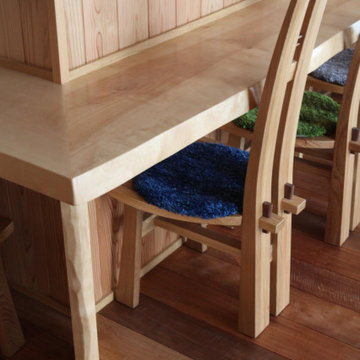
Esempio di una grande sala da pranzo aperta verso il soggiorno etnica con pareti arancioni, parquet scuro, pavimento marrone e soffitto in legno

This young family began working with us after struggling with their previous contractor. They were over budget and not achieving what they really needed with the addition they were proposing. Rather than extend the existing footprint of their house as had been suggested, we proposed completely changing the orientation of their separate kitchen, living room, dining room, and sunroom and opening it all up to an open floor plan. By changing the configuration of doors and windows to better suit the new layout and sight lines, we were able to improve the views of their beautiful backyard and increase the natural light allowed into the spaces. We raised the floor in the sunroom to allow for a level cohesive floor throughout the areas. Their extended kitchen now has a nice sitting area within the kitchen to allow for conversation with friends and family during meal prep and entertaining. The sitting area opens to a full dining room with built in buffet and hutch that functions as a serving station. Conscious thought was given that all “permanent” selections such as cabinetry and countertops were designed to suit the masses, with a splash of this homeowner’s individual style in the double herringbone soft gray tile of the backsplash, the mitred edge of the island countertop, and the mixture of metals in the plumbing and lighting fixtures. Careful consideration was given to the function of each cabinet and organization and storage was maximized. This family is now able to entertain their extended family with seating for 18 and not only enjoy entertaining in a space that feels open and inviting, but also enjoy sitting down as a family for the simple pleasure of supper together.

Immagine di un'ampia sala da pranzo aperta verso il soggiorno country con pavimento marrone, pareti verdi, parquet scuro, travi a vista, soffitto a volta, soffitto in legno e pareti in perlinato
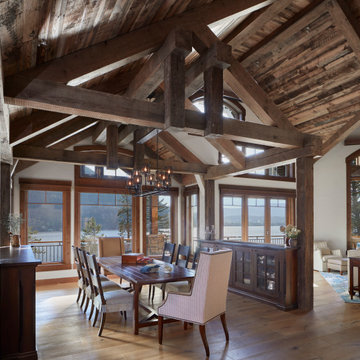
Central to the heart of the home, this dining room connects the surrounding spaces. Sweet and colorful furnishings are easy to care for; leather arm chairs and side chairs with washable slipcovers. Hovering above is a beautifully constructed cluster of reclaimed timbers.
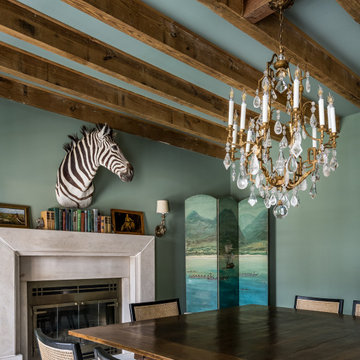
Esempio di una sala da pranzo country chiusa e di medie dimensioni con pareti blu, camino classico, cornice del camino in pietra, pavimento marrone e soffitto in legno
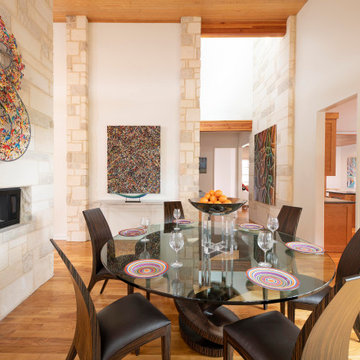
Ispirazione per una sala da pranzo aperta verso il soggiorno minimal di medie dimensioni con pareti bianche, pavimento in legno massello medio, camino bifacciale, cornice del camino in pietra, pavimento marrone e soffitto in legno

森と暮らす家 |Studio tanpopo-gumi
撮影|野口 兼史
Ispirazione per una sala da pranzo aperta verso il soggiorno moderna con pareti grigie, pavimento in legno massello medio, pavimento marrone, cornice del camino in pietra e soffitto in legno
Ispirazione per una sala da pranzo aperta verso il soggiorno moderna con pareti grigie, pavimento in legno massello medio, pavimento marrone, cornice del camino in pietra e soffitto in legno

Perched on a hilltop high in the Myacama mountains is a vineyard property that exists off-the-grid. This peaceful parcel is home to Cornell Vineyards, a winery known for robust cabernets and a casual ‘back to the land’ sensibility. We were tasked with designing a simple refresh of two existing buildings that dually function as a weekend house for the proprietor’s family and a platform to entertain winery guests. We had fun incorporating our client’s Asian art and antiques that are highlighted in both living areas. Paired with a mix of neutral textures and tones we set out to create a casual California style reflective of its surrounding landscape and the winery brand.

Ispirazione per una grande sala da pranzo aperta verso il soggiorno country con pareti marroni, pavimento in legno massello medio, camino classico, pavimento marrone, travi a vista, soffitto a volta, soffitto in legno e pareti in legno
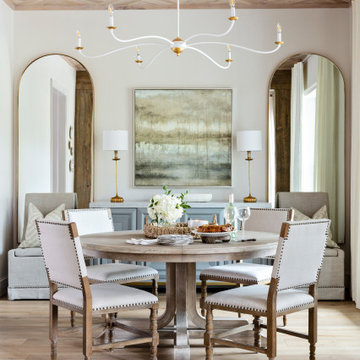
Esempio di una sala da pranzo chiusa e di medie dimensioni con pareti bianche, pavimento in legno massello medio, nessun camino, pavimento marrone e soffitto in legno
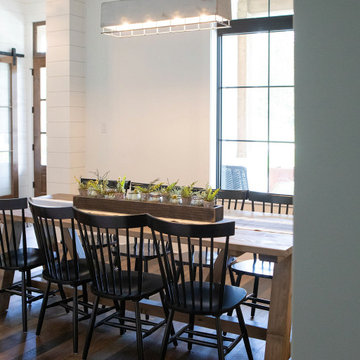
Ispirazione per una grande sala da pranzo country chiusa con pareti bianche, pavimento in legno massello medio, pavimento marrone, soffitto in legno e pareti in perlinato

Modern Dining Room in an open floor plan, sits between the Living Room, Kitchen and Backyard Patio. The modern electric fireplace wall is finished in distressed grey plaster. Modern Dining Room Furniture in Black and white is paired with a sculptural glass chandelier. Floor to ceiling windows and modern sliding glass doors expand the living space to the outdoors.

Residential project at Yellowstone Club, Big Sky, MT
Immagine di un'ampia sala da pranzo aperta verso il soggiorno minimal con pareti bianche, parquet chiaro, pavimento marrone e soffitto in legno
Immagine di un'ampia sala da pranzo aperta verso il soggiorno minimal con pareti bianche, parquet chiaro, pavimento marrone e soffitto in legno
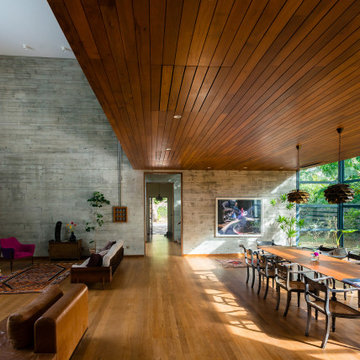
With all living spaces arranged along a central spine, the built mass of the house is characterized by timber-shuttered concrete walls folding inwards to create multiple niches and courts in the built envelope. Added on to this are layers of the owners’ collection of found antiques and artifacts from his stints of travel.
The central spine manifests itself as the internal corridor which connects all living spaces sequentially; the façade modulates itself in accordance with the function of the interior spaces – changing from a cantilevered overhang that forms the entrance forecourt, to the conservatory structure that frames the dining room from the South-East side, and leading to the kitchen on the extreme North-West which opens out to the deck and swimming pool.
A series of portals along the spine highlights the sequential nature of the living spaces, with varying degrees of privacy accorded to each zone: public spaces, for instance, open directly into the forecourt, whereas the relatively private family zone, adjoining the kitchen, has been placed towards the back of the house.
In addition to the tree in the forecourt, the Sembhal tree along the South-Western site periphery and the tree towards the North determine the spatial layout of the residence, with multiple balconies and windows opening out to glorious views of their dense canopies.
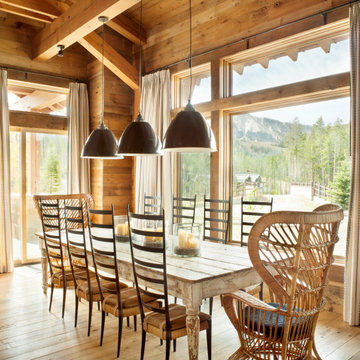
Esempio di una grande sala da pranzo aperta verso il soggiorno design con pavimento in legno massello medio, pavimento marrone, soffitto in legno e pareti in legno
Sale da Pranzo con pavimento marrone e soffitto in legno - Foto e idee per arredare
3